Stanze da Bagno beige con top in marmo - Foto e idee per arredare
Filtra anche per:
Budget
Ordina per:Popolari oggi
1 - 20 di 14.739 foto

Our clients came to us because they were tired of looking at the side of their neighbor’s house from their master bedroom window! Their 1959 Dallas home had worked great for them for years, but it was time for an update and reconfiguration to make it more functional for their family.
They were looking to open up their dark and choppy space to bring in as much natural light as possible in both the bedroom and bathroom. They knew they would need to reconfigure the master bathroom and bedroom to make this happen. They were thinking the current bedroom would become the bathroom, but they weren’t sure where everything else would go.
This is where we came in! Our designers were able to create their new floorplan and show them a 3D rendering of exactly what the new spaces would look like.
The space that used to be the master bedroom now consists of the hallway into their new master suite, which includes a new large walk-in closet where the washer and dryer are now located.
From there, the space flows into their new beautiful, contemporary bathroom. They decided that a bathtub wasn’t important to them but a large double shower was! So, the new shower became the focal point of the bathroom. The new shower has contemporary Marine Bone Electra cement hexagon tiles and brushed bronze hardware. A large bench, hidden storage, and a rain shower head were must-have features. Pure Snow glass tile was installed on the two side walls while Carrara Marble Bianco hexagon mosaic tile was installed for the shower floor.
For the main bathroom floor, we installed a simple Yosemite tile in matte silver. The new Bellmont cabinets, painted naval, are complemented by the Greylac marble countertop and the Brainerd champagne bronze arched cabinet pulls. The rest of the hardware, including the faucet, towel rods, towel rings, and robe hooks, are Delta Faucet Trinsic, in a classic champagne bronze finish. To finish it off, three 14” Classic Possini Euro Ludlow wall sconces in burnished brass were installed between each sheet mirror above the vanity.
In the space that used to be the master bathroom, all of the furr downs were removed. We replaced the existing window with three large windows, opening up the view to the backyard. We also added a new door opening up into the main living room, which was totally closed off before.
Our clients absolutely love their cool, bright, contemporary bathroom, as well as the new wall of windows in their master bedroom, where they are now able to enjoy their beautiful backyard!

Immagine di una stanza da bagno con doccia chic di medie dimensioni con ante blu, vasca ad alcova, vasca/doccia, WC monopezzo, piastrelle bianche, piastrelle in gres porcellanato, pareti bianche, pavimento in gres porcellanato, lavabo sottopiano, top in marmo, pavimento multicolore, doccia con tenda, top bianco e ante con riquadro incassato

Ispirazione per una grande stanza da bagno padronale chic con ante nere, pareti grigie, lavabo sottopiano, pavimento grigio, top grigio, doccia alcova, pavimento in marmo, top in marmo, porta doccia a battente e ante con riquadro incassato

Ispirazione per una piccola stanza da bagno per bambini minimal con ante in stile shaker, ante in legno bruno, doccia alcova, piastrelle bianche, piastrelle diamantate, pavimento in gres porcellanato, top in marmo, pavimento bianco, porta doccia a battente, nicchia e un lavabo

Esempio di una stanza da bagno padronale classica con ante con bugna sagomata, ante in legno scuro, vasca da incasso, doccia aperta, pareti grigie, lavabo sottopiano, top in marmo, pavimento multicolore, doccia aperta, due lavabi e mobile bagno incassato

True Spaces Photography
Esempio di una stanza da bagno padronale chic con ante in stile shaker, ante bianche, vasca freestanding, doccia alcova, piastrelle grigie, piastrelle in metallo, pareti bianche, pavimento in marmo, lavabo sottopiano, top in marmo, pavimento grigio, porta doccia a battente e top grigio
Esempio di una stanza da bagno padronale chic con ante in stile shaker, ante bianche, vasca freestanding, doccia alcova, piastrelle grigie, piastrelle in metallo, pareti bianche, pavimento in marmo, lavabo sottopiano, top in marmo, pavimento grigio, porta doccia a battente e top grigio

Double sink vanity perfect for a kid's shared bathroom. White subway wainscotting and penny tile with light grey grout frame the room and a fun herringbone pattern in the tub surround add whimsy.
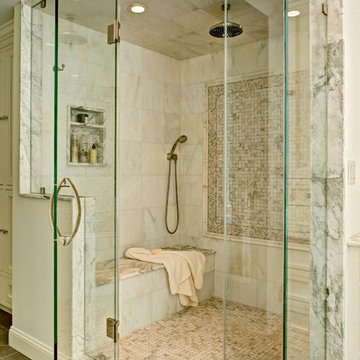
Foto di una stanza da bagno padronale classica di medie dimensioni con ante a filo, ante bianche, doccia alcova, piastrelle beige, piastrelle bianche, piastrelle di marmo, pareti bianche, pavimento in gres porcellanato, top in marmo, pavimento beige, porta doccia a battente e lavabo sottopiano
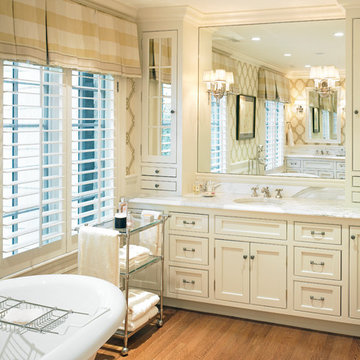
Foto di una stanza da bagno padronale tradizionale di medie dimensioni con vasca freestanding, lavabo sottopiano, ante bianche, top in marmo, pareti bianche, pavimento in legno massello medio e ante con riquadro incassato
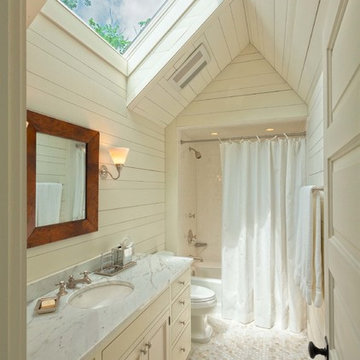
Photography: Jerry Markatos
Builder: James H. McGinnis, Inc.
Interior Design: Sharon Simonaire Design, Inc.
Foto di una stanza da bagno stile rurale con top in marmo
Foto di una stanza da bagno stile rurale con top in marmo

Master bath extension, double sinks and custom white painted vanities, calacatta marble basketweave floor by Waterworks, polished nickel fittings, recessed panel woodworking, leaded glass window, white subway tile with glass mosaic accent, full glass shower walls. Please note that image tags do not necessarily identify the product used.
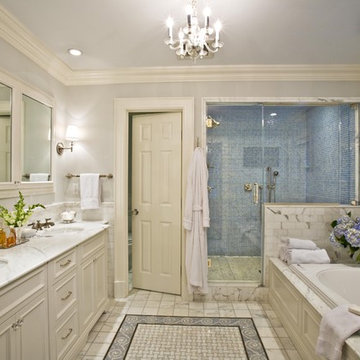
The new en suite master bathroom was designed with spa like luxury. The floors and walls in the main area of the bath are calacatta marble with a custom designed marble "rug" from Waterworks. The walls of the shower are a glass mosaic.

This is a marble lined shower to a 3/4 bathroom remodeled by Cal Green Remodeling.
This bathroom is one of three bathrooms in a full home remodel, where all three bathrooms have matching finishes, marble floors and beautiful modern floating vanities.
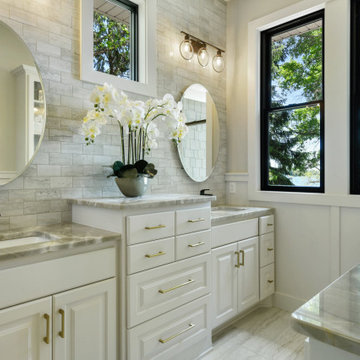
Esempio di una grande stanza da bagno padronale chic con ante con bugna sagomata, ante bianche, piastrelle bianche, piastrelle di marmo, pavimento in gres porcellanato, top in marmo, due lavabi e mobile bagno incassato

Master bathroom
Immagine di una grande stanza da bagno padronale classica con ante a filo, ante bianche, vasca freestanding, doccia ad angolo, WC a due pezzi, piastrelle bianche, piastrelle di marmo, pareti grigie, pavimento in marmo, lavabo sottopiano, top in marmo, pavimento bianco, porta doccia a battente, top grigio, panca da doccia, due lavabi, mobile bagno incassato, soffitto in perlinato e pareti in perlinato
Immagine di una grande stanza da bagno padronale classica con ante a filo, ante bianche, vasca freestanding, doccia ad angolo, WC a due pezzi, piastrelle bianche, piastrelle di marmo, pareti grigie, pavimento in marmo, lavabo sottopiano, top in marmo, pavimento bianco, porta doccia a battente, top grigio, panca da doccia, due lavabi, mobile bagno incassato, soffitto in perlinato e pareti in perlinato
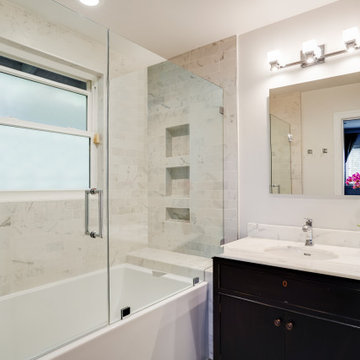
Black and White Transitional Bathroom
Foto di una stanza da bagno padronale chic di medie dimensioni con consolle stile comò, ante nere, vasca ad alcova, vasca/doccia, WC monopezzo, piastrelle bianche, piastrelle di marmo, pareti bianche, pavimento in gres porcellanato, lavabo sottopiano, top in marmo, pavimento grigio, porta doccia a battente, top bianco, nicchia, un lavabo e mobile bagno freestanding
Foto di una stanza da bagno padronale chic di medie dimensioni con consolle stile comò, ante nere, vasca ad alcova, vasca/doccia, WC monopezzo, piastrelle bianche, piastrelle di marmo, pareti bianche, pavimento in gres porcellanato, lavabo sottopiano, top in marmo, pavimento grigio, porta doccia a battente, top bianco, nicchia, un lavabo e mobile bagno freestanding
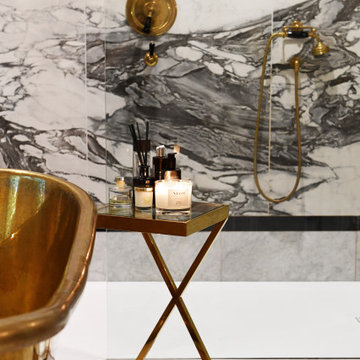
Immagine di una stanza da bagno padronale moderna di medie dimensioni con nessun'anta, vasca freestanding, doccia aperta, WC monopezzo, piastrelle grigie, piastrelle di marmo, pareti grigie, pavimento in marmo, top in marmo, pavimento grigio, doccia aperta, top bianco, due lavabi e mobile bagno freestanding
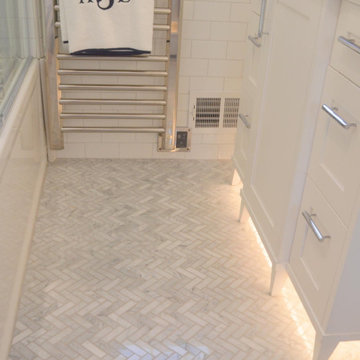
Bathroom renovation, Assisted client with floor, shower and wall tile selections and design.
Immagine di una piccola stanza da bagno per bambini tradizionale con ante bianche, vasca ad alcova, vasca/doccia, piastrelle bianche, piastrelle in ceramica, pareti bianche, pavimento in marmo, lavabo sottopiano, top in marmo, pavimento grigio, porta doccia scorrevole, top grigio, un lavabo e mobile bagno freestanding
Immagine di una piccola stanza da bagno per bambini tradizionale con ante bianche, vasca ad alcova, vasca/doccia, piastrelle bianche, piastrelle in ceramica, pareti bianche, pavimento in marmo, lavabo sottopiano, top in marmo, pavimento grigio, porta doccia scorrevole, top grigio, un lavabo e mobile bagno freestanding
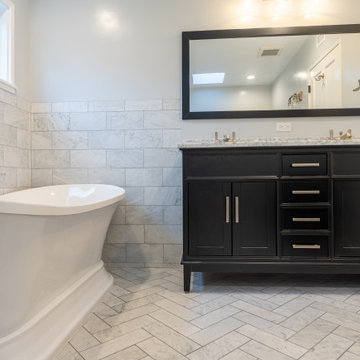
• Black wood vanity
• Freestanding tub
• Double Sink
• Marble Tile
• Herringbone Floor
Esempio di una grande stanza da bagno padronale con ante in stile shaker, ante nere, vasca freestanding, doccia ad angolo, WC monopezzo, piastrelle bianche, pareti bianche, pavimento in marmo, lavabo da incasso, top in marmo, pavimento bianco, porta doccia a battente, top bianco, due lavabi e mobile bagno freestanding
Esempio di una grande stanza da bagno padronale con ante in stile shaker, ante nere, vasca freestanding, doccia ad angolo, WC monopezzo, piastrelle bianche, pareti bianche, pavimento in marmo, lavabo da incasso, top in marmo, pavimento bianco, porta doccia a battente, top bianco, due lavabi e mobile bagno freestanding
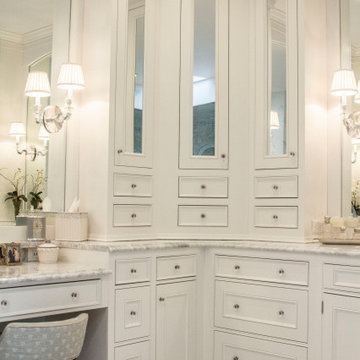
www.nestkbhomedesign.com
Photos: Linda McKee
This beautifully designed master bath features white inset Wood-Mode cabinetry with bow front sink cabinets. The tall linen cabinet and glass front counter-top towers provide ample storage opportunities while reflecting light back into the room.
Stanze da Bagno beige con top in marmo - Foto e idee per arredare
1