Stanze da Bagno con top in pietra calcarea - Foto e idee per arredare
Filtra anche per:
Budget
Ordina per:Popolari oggi
341 - 360 di 6.734 foto
1 di 2
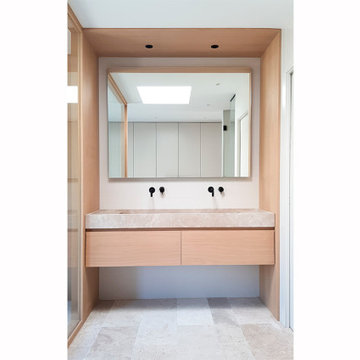
Idee per una stanza da bagno moderna con ante lisce, pavimento in pietra calcarea, lavabo rettangolare, top in pietra calcarea, due lavabi e mobile bagno incassato
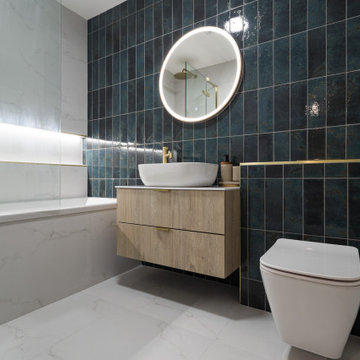
Immagine di una stanza da bagno per bambini moderna di medie dimensioni con ante lisce, ante in legno scuro, vasca da incasso, WC sospeso, piastrelle verdi, piastrelle diamantate, pareti bianche, pavimento in marmo, lavabo a bacinella, top in pietra calcarea, pavimento bianco, top bianco, nicchia, un lavabo e mobile bagno sospeso
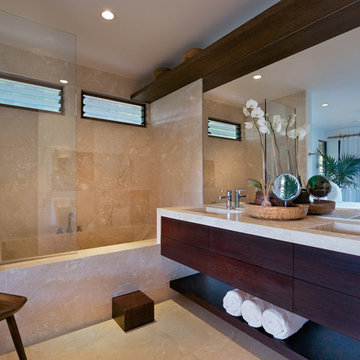
Custom home
Architecture & Interiors by Design Concepts Hawaii
Damon Moss, Photographer
Ispirazione per una stanza da bagno padronale tropicale di medie dimensioni con ante lisce, ante in legno bruno, vasca ad alcova, WC monopezzo, piastrelle beige, piastrelle in travertino, pareti beige, pavimento in travertino, lavabo integrato, top in pietra calcarea, pavimento beige, doccia aperta, vasca/doccia e top beige
Ispirazione per una stanza da bagno padronale tropicale di medie dimensioni con ante lisce, ante in legno bruno, vasca ad alcova, WC monopezzo, piastrelle beige, piastrelle in travertino, pareti beige, pavimento in travertino, lavabo integrato, top in pietra calcarea, pavimento beige, doccia aperta, vasca/doccia e top beige
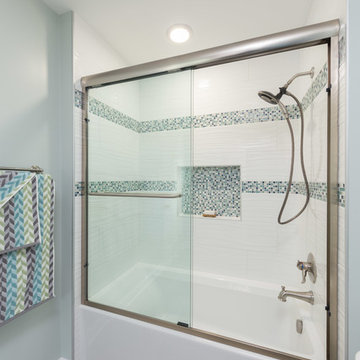
A remodeled master bathroom that now complements our clients' lifestyle. The main goal was to make the space more functional while also giving it a refreshing and updated look.
Our first action was to replace the vanity. We installed a brand new storage-centric vanity that stayed within the size of the previous one, wasting no additional space.
Additional features included custom mirrors perfectly fitted to their new vanity, elegant new sconce lighting, and a new mosaic tiled shower niche.
Designed by Chi Renovation & Design who serve Chicago and it's surrounding suburbs, with an emphasis on the North Side and North Shore. You'll find their work from the Loop through Lincoln Park, Skokie, Wilmette, and all of the way up to Lake Forest.
For more about Chi Renovation & Design, click here: https://www.chirenovation.com/

Hier wurde die alte Bausubstanz aufgearbeitet aufgearbeitet und in bestimmten Bereichen auch durch Rigips mit Putz und Anstrich begradigt. Die Kombination Naturstein mit den natürlichen Materialien macht das Bad besonders wohnlich. Die Badmöbel sind aus Echtholz mit Natursteinfront und Pull-open-System zum Öffnen. Die in den Boden eingearbeiteten Lichtleisten setzen zusätzlich athmosphärische Akzente. Der an die Dachschräge angepasste Spiegel wurde bewusst mit einer Schattenfuge wandbündig eingebaut. Eine Downlightbeleuchtung unter der Natursteinkonsole lässt die Waschtischanlage schweben. Die Armaturen sind von VOLA.
Planung und Umsetzung: Anja Kirchgäßner
Fotografie: Thomas Esch
Dekoration: Anja Gestring
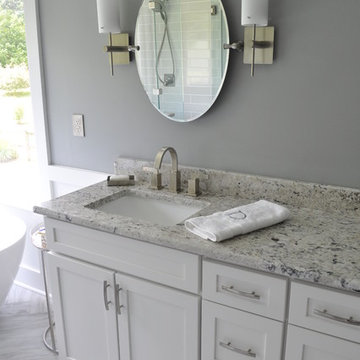
Colonial White Granite Countertops with rectangular white sinks
Ispirazione per una stanza da bagno padronale chic di medie dimensioni con ante in stile shaker, ante bianche, vasca freestanding, doccia ad angolo, WC monopezzo, piastrelle grigie, piastrelle in gres porcellanato, pareti grigie, pavimento in gres porcellanato, lavabo sottopiano e top in pietra calcarea
Ispirazione per una stanza da bagno padronale chic di medie dimensioni con ante in stile shaker, ante bianche, vasca freestanding, doccia ad angolo, WC monopezzo, piastrelle grigie, piastrelle in gres porcellanato, pareti grigie, pavimento in gres porcellanato, lavabo sottopiano e top in pietra calcarea
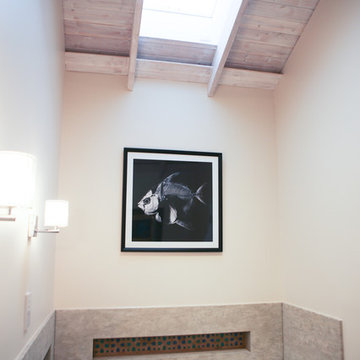
A loft conversion in the Holland Park conservation area in west London, adding 55 sq.m. (592 sq. ft.) of mansard roof space, including two bedrooms, two bathrooms and a Living Room, to an existing flat. The structural timber roof was exposed and treated with limewash. The floor was Moroccan mosaic tiles.
Photo: Minh Van
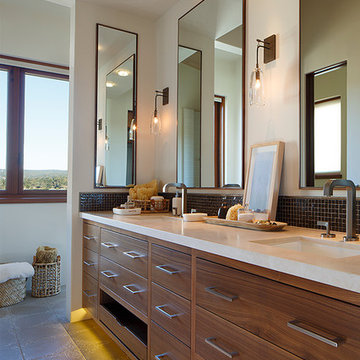
Architect Jon Erlandson
Photographer Eric Rorer
Idee per una stanza da bagno design con ante lisce, ante in legno scuro, piastrelle marroni, piastrelle a mosaico, pavimento in cemento, lavabo sottopiano e top in pietra calcarea
Idee per una stanza da bagno design con ante lisce, ante in legno scuro, piastrelle marroni, piastrelle a mosaico, pavimento in cemento, lavabo sottopiano e top in pietra calcarea
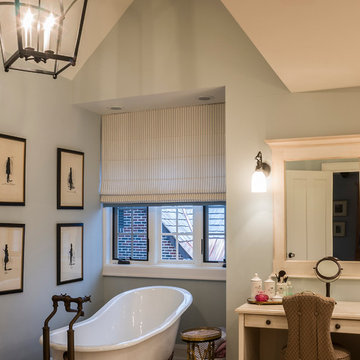
Immagine di una grande stanza da bagno padronale stile rurale con lavabo sottopiano, ante con bugna sagomata, ante bianche, top in pietra calcarea, vasca con piedi a zampa di leone, pareti blu e pavimento in marmo
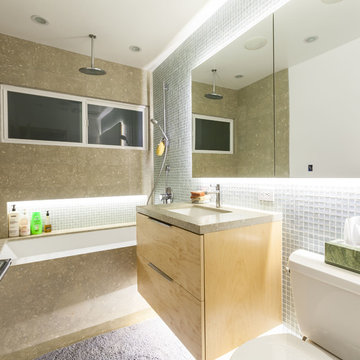
Design by Serge, consultation Michael.
Custom medicine cabinets with two mirrored doors.
Custom sink cabinet.
Seagrass Limestone countertop and tiles.
Mosaic wall tiles.
Hans Grohe plumbing fixtures with rain showerhead.
LED accent lighting.
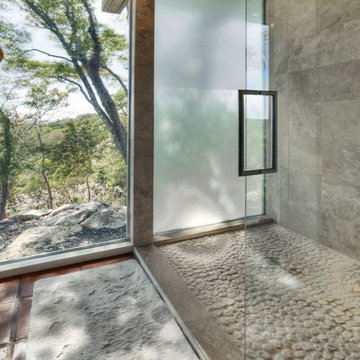
Esempio di una stanza da bagno padronale design di medie dimensioni con lavabo sottopiano, ante lisce, ante bianche, top in pietra calcarea, doccia ad angolo, WC a due pezzi, piastrelle beige, piastrelle in pietra, pareti bianche e pavimento in terracotta
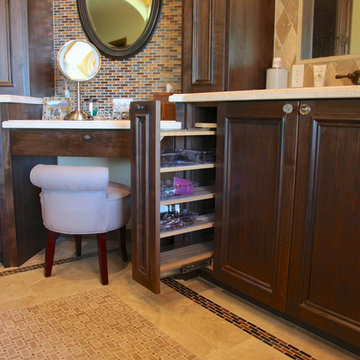
A nice rev-a-shelf accessory pull-out for make-up products, hair dryer, curling irons and more was installed in this master bathroom remodel and renovation project located in Phoenix, Arizona.

The coffered floor was inspired by the coffered ceilings in the rest of the home. To create it, 18" squares of Calcutta marble were honed to give them an aged look and set into borders of porcelain tile that mimics walnut beams. Because there is radiant heat underneath, the floor stays toasty all year round.
For the cabinetry, the goal was to create units that looked like they were heirloom pieces of furniture that had been rolled into the room. To emphasize this impression, castors were custom-made for the walnut double-sink vanity with Botticino marble top. There are two framed and recessed medicine cabinets in the wall above.
Photographer: Peter Rymwid

Esempio di un'ampia stanza da bagno padronale tradizionale con doccia ad angolo, lavabo sottopiano, ante con riquadro incassato, ante in legno scuro, top in pietra calcarea, vasca sottopiano, WC a due pezzi, piastrelle beige, piastrelle in pietra, pareti beige e pavimento in marmo

Surfers End Master Bath
Paul S. Bartholomew Photography, Inc.
Ispirazione per una stanza da bagno padronale stile marino di medie dimensioni con ante di vetro, ante in legno scuro, top in pietra calcarea, piastrelle beige, lastra di pietra, vasca da incasso, WC monopezzo, lavabo a bacinella, pareti bianche, pavimento in travertino, doccia doppia e pavimento beige
Ispirazione per una stanza da bagno padronale stile marino di medie dimensioni con ante di vetro, ante in legno scuro, top in pietra calcarea, piastrelle beige, lastra di pietra, vasca da incasso, WC monopezzo, lavabo a bacinella, pareti bianche, pavimento in travertino, doccia doppia e pavimento beige

This large bathroom remodel feature a clawfoot soaking tub, a large glass enclosed walk in shower, a private water closet, large floor to ceiling linen closet and a custom reclaimed wood vanity made by Limitless Woodworking. Light fixtures and door hardware were provided by Houzz. This modern bohemian bathroom also showcases a cement tile flooring, a feature wall and simple decor to tie everything together.
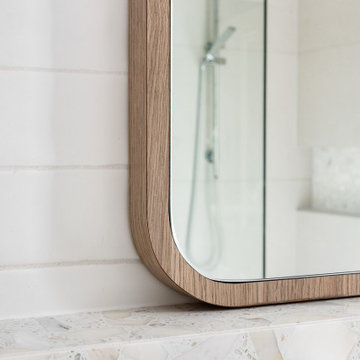
A timeless bathroom transformation.
The tiled ledge wall inspired the neutral colour palette for this bathroom. Our clients have enjoyed their home for many years and wanted a luxurious space that they will love for many more.
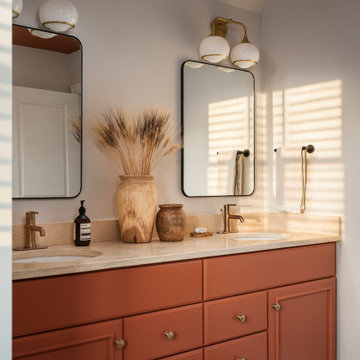
Vanity and ceiling color: Cavern Clay by Sherwin Williams
Idee per una stanza da bagno padronale classica di medie dimensioni con ante con riquadro incassato, ante verdi, WC a due pezzi, pareti grigie, parquet scuro, lavabo sottopiano, top in pietra calcarea, pavimento beige, top beige, due lavabi e mobile bagno incassato
Idee per una stanza da bagno padronale classica di medie dimensioni con ante con riquadro incassato, ante verdi, WC a due pezzi, pareti grigie, parquet scuro, lavabo sottopiano, top in pietra calcarea, pavimento beige, top beige, due lavabi e mobile bagno incassato

The Master Ensuite includes a walk through dressing room that is connected to the bathroom. FSC-certified Honduran Mahogany and Limestone is used throughout the home.

Idee per un'ampia stanza da bagno padronale design con ante lisce, ante beige, vasca freestanding, doccia aperta, WC monopezzo, piastrelle bianche, lastra di pietra, pareti beige, pavimento in gres porcellanato, lavabo da incasso, top in pietra calcarea, pavimento marrone, doccia aperta, top bianco, toilette, due lavabi, mobile bagno sospeso, soffitto a volta e pannellatura
Stanze da Bagno con top in pietra calcarea - Foto e idee per arredare
18