Stanze da Bagno con pavimento in pietra calcarea e top in quarzo composito - Foto e idee per arredare
Filtra anche per:
Budget
Ordina per:Popolari oggi
1 - 20 di 1.519 foto
1 di 3

A tile and glass shower features a shower head rail system that is flanked by windows on both sides. The glass door swings out and in. The wall visible from the door when you walk in is a one inch glass mosaic tile that pulls all the colors from the room together. Brass plumbing fixtures and brass hardware add warmth. Limestone tile floors add texture. Pendants were used on each side of the vanity and reflect in the framed mirror.

Master Bathroom with soaking tub, rain shower, custom designed arch, cabinets, crown molding, and built ins,
Custom designed countertops, flooring shower tile.
Built in refrigerator, coffee maker, TV, hidden appliances, mobile device station. Separate space plan for custom design and built amour and furnishings. Photo Credit:
Michael Hunter

Clean and bright modern bathroom in a farmhouse in Mill Spring. The white countertops against the natural, warm wood tones makes a relaxing atmosphere. His and hers sinks, towel warmers, floating vanities, storage solutions and simple and sleek drawer pulls and faucets. Curbless shower, white shower tiles with zig zag tile floor.
Photography by Todd Crawford.

This design / build project in Los Angeles, CA. focused on a couple’s master bathroom. There were multiple reasons that the homeowners decided to start this project. The existing skylight had begun leaking and there were function and style concerns to be addressed. Previously this dated-spacious master bathroom had a large Jacuzzi tub, sauna, bidet (in a water closet) and a shower. Although the space was large and offered many amenities they were not what the homeowners valued and the space was very compartmentalized. The project also included closing off a door which previously allowed guests access to the master bathroom. The homeowners wanted to create a space that was not accessible to guests. Painted tiles featuring lilies and gold finishes were not the style the homeowners were looking for.
Desiring something more elegant, a place where they could pamper themselves, we were tasked with recreating the space. Chief among the homeowners requests were a wet room with free standing tub, floor-mounted waterfall tub filler, and stacked stone. Specifically they wanted the stacked stone to create a central visual feature between the shower and tub. The stacked stone is Limestone in Honed Birch. The open shower contrasts the neighboring stacked stone with sleek smooth large format tiles.
A double walnut vanity featuring crystal knobs and waterfall faucets set below a clearstory window allowed for adding a new makeup vanity with chandelier which the homeowners love. The walnut vanity was selected to contrast the light, white tile.
The bathroom features Brizo and DXV.
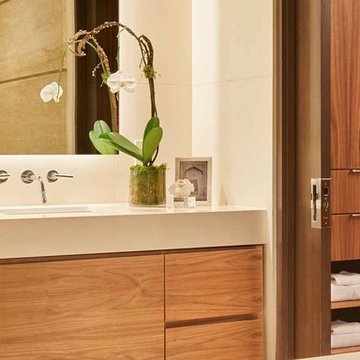
Photo Credit: Benjamin Benschneider
Immagine di una grande stanza da bagno padronale moderna con ante lisce, ante in legno scuro, vasca freestanding, piastrelle beige, piastrelle di marmo, pareti beige, pavimento in pietra calcarea, lavabo sottopiano, top in quarzo composito, pavimento beige e doccia aperta
Immagine di una grande stanza da bagno padronale moderna con ante lisce, ante in legno scuro, vasca freestanding, piastrelle beige, piastrelle di marmo, pareti beige, pavimento in pietra calcarea, lavabo sottopiano, top in quarzo composito, pavimento beige e doccia aperta
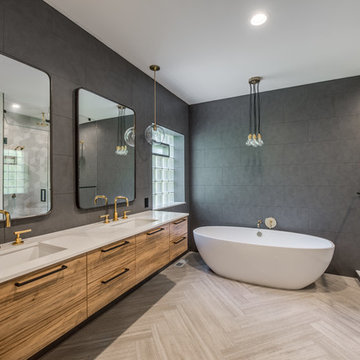
Teri Fotheringham
Idee per una grande stanza da bagno padronale contemporanea con ante lisce, ante in legno scuro, vasca freestanding, doccia alcova, WC monopezzo, piastrelle grigie, piastrelle in gres porcellanato, pareti grigie, pavimento in pietra calcarea, lavabo sottopiano, top in quarzo composito, pavimento grigio e porta doccia a battente
Idee per una grande stanza da bagno padronale contemporanea con ante lisce, ante in legno scuro, vasca freestanding, doccia alcova, WC monopezzo, piastrelle grigie, piastrelle in gres porcellanato, pareti grigie, pavimento in pietra calcarea, lavabo sottopiano, top in quarzo composito, pavimento grigio e porta doccia a battente

Esempio di una piccola stanza da bagno padronale contemporanea con ante lisce, ante in legno bruno, doccia aperta, WC sospeso, piastrelle beige, lastra di pietra, pareti beige, pavimento in pietra calcarea, lavabo sottopiano e top in quarzo composito

Large open master shower features double shower heads
and glass floor to ceiling wall.
Photo by Robinette Architects, Inc.
Esempio di una grande stanza da bagno padronale design con ante lisce, piastrelle grigie, piastrelle in pietra, pareti beige, pavimento in pietra calcarea, top in quarzo composito, doccia a filo pavimento e ante grigie
Esempio di una grande stanza da bagno padronale design con ante lisce, piastrelle grigie, piastrelle in pietra, pareti beige, pavimento in pietra calcarea, top in quarzo composito, doccia a filo pavimento e ante grigie

Black and white beautifully combined make this bathroom sleek and chic. Clean lines and modern design elements encompass this client's flawless design flair.
Photographer: Morgan English @theenglishden
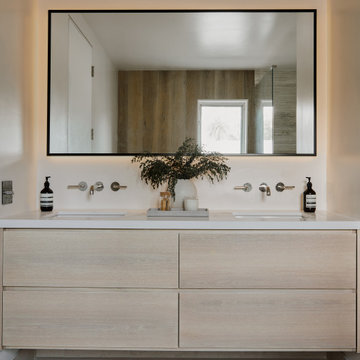
Ispirazione per una stanza da bagno padronale minimalista di medie dimensioni con ante lisce, ante beige, vasca freestanding, doccia ad angolo, pareti multicolore, pavimento in pietra calcarea, top in quarzo composito, pavimento beige, porta doccia a battente, top bianco, due lavabi e mobile bagno sospeso

New Master Bath in converted previous study. Walk in curbless shower. Vessel tub moved from former Master Bath
Idee per una grande stanza da bagno padronale tradizionale con ante bianche, vasca freestanding, doccia alcova, piastrelle beige, piastrelle in ceramica, pareti bianche, pavimento in pietra calcarea, lavabo sottopiano, top in quarzo composito, pavimento beige, top bianco, ante con riquadro incassato e doccia aperta
Idee per una grande stanza da bagno padronale tradizionale con ante bianche, vasca freestanding, doccia alcova, piastrelle beige, piastrelle in ceramica, pareti bianche, pavimento in pietra calcarea, lavabo sottopiano, top in quarzo composito, pavimento beige, top bianco, ante con riquadro incassato e doccia aperta

Idee per una stanza da bagno con doccia tradizionale di medie dimensioni con ante in stile shaker, pareti bianche, lavabo sottopiano, top bianco, ante grigie, vasca da incasso, vasca/doccia, WC a due pezzi, piastrelle nere, piastrelle in terracotta, pavimento in pietra calcarea, top in quarzo composito, pavimento grigio, doccia con tenda, due lavabi e mobile bagno incassato
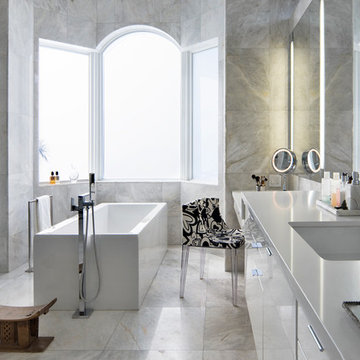
Dan Forer
Foto di una grande stanza da bagno padronale minimal con lavabo sottopiano, ante lisce, ante bianche, vasca freestanding, doccia alcova, piastrelle grigie, piastrelle di pietra calcarea, pareti grigie, pavimento in pietra calcarea, top in quarzo composito, pavimento grigio e porta doccia a battente
Foto di una grande stanza da bagno padronale minimal con lavabo sottopiano, ante lisce, ante bianche, vasca freestanding, doccia alcova, piastrelle grigie, piastrelle di pietra calcarea, pareti grigie, pavimento in pietra calcarea, top in quarzo composito, pavimento grigio e porta doccia a battente
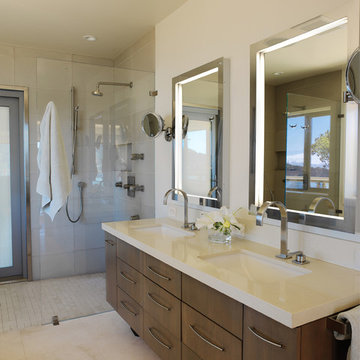
clean and simple master bath, countertop made from Cesarstone, FSC cabinets,low VOC paint, low flow shower components
Ispirazione per una stanza da bagno padronale design di medie dimensioni con doccia a filo pavimento, lavabo sottopiano, top in quarzo composito, piastrelle grigie, piastrelle di vetro, pareti beige, pavimento in pietra calcarea, ante lisce, ante in legno bruno e vasca freestanding
Ispirazione per una stanza da bagno padronale design di medie dimensioni con doccia a filo pavimento, lavabo sottopiano, top in quarzo composito, piastrelle grigie, piastrelle di vetro, pareti beige, pavimento in pietra calcarea, ante lisce, ante in legno bruno e vasca freestanding
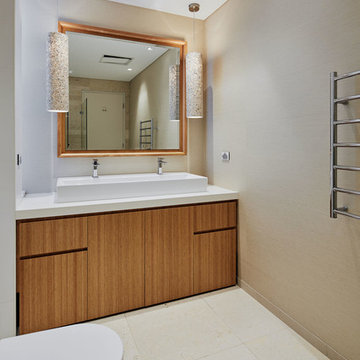
Immagine di una grande stanza da bagno padronale contemporanea con ante lisce, ante in legno scuro, pareti beige, pavimento beige, doccia ad angolo, WC monopezzo, piastrelle bianche, piastrelle in ceramica, pavimento in pietra calcarea, lavabo rettangolare, top in quarzo composito e porta doccia a battente

A frosted glass door was selected for the entry door into the water closet so light was transfer from the skylights into the ceiling into the enclosed toilet room.
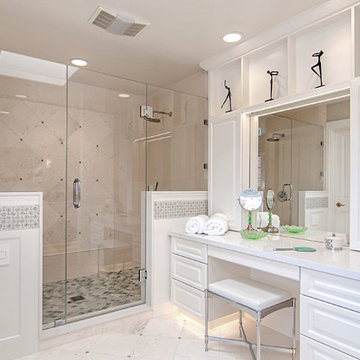
Preview First
Foto di una grande stanza da bagno padronale tradizionale con ante con bugna sagomata, ante bianche, vasca freestanding, doccia doppia, piastrelle bianche, pareti bianche, pavimento in pietra calcarea, lavabo sottopiano, top in quarzo composito, WC monopezzo, piastrelle in pietra e pavimento bianco
Foto di una grande stanza da bagno padronale tradizionale con ante con bugna sagomata, ante bianche, vasca freestanding, doccia doppia, piastrelle bianche, pareti bianche, pavimento in pietra calcarea, lavabo sottopiano, top in quarzo composito, WC monopezzo, piastrelle in pietra e pavimento bianco
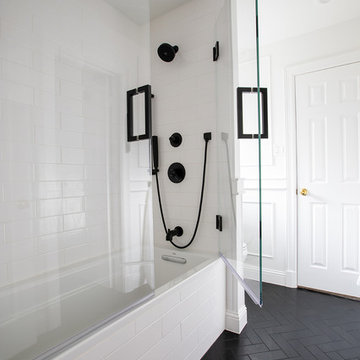
Black and white beautifully combined make this bathroom sleek and chic. Clean lines and modern design elements encompass this client's flawless design flair.
Photographer: Morgan English @theenglishden
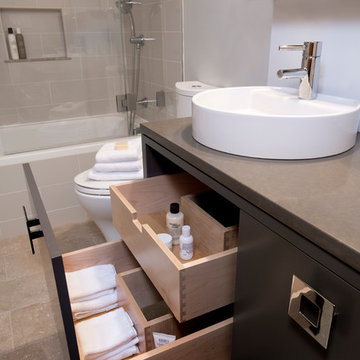
Shelly Harrison Photography,
Custom vanity with roll-outs.
Idee per una piccola stanza da bagno per bambini minimalista con ante lisce, ante marroni, vasca ad alcova, vasca/doccia, WC a due pezzi, piastrelle grigie, piastrelle in ceramica, pareti grigie, pavimento in pietra calcarea, lavabo a bacinella, top in quarzo composito, pavimento grigio e porta doccia a battente
Idee per una piccola stanza da bagno per bambini minimalista con ante lisce, ante marroni, vasca ad alcova, vasca/doccia, WC a due pezzi, piastrelle grigie, piastrelle in ceramica, pareti grigie, pavimento in pietra calcarea, lavabo a bacinella, top in quarzo composito, pavimento grigio e porta doccia a battente

Heather Ryan, Interior Designer
H.Ryan Studio - Scottsdale, AZ
www.hryanstudio.com
Idee per una grande stanza da bagno padronale classica con vasca freestanding, pareti bianche, lavabo sottopiano, ante con riquadro incassato, ante beige, doccia alcova, piastrelle bianche, piastrelle diamantate, pavimento in pietra calcarea, top in quarzo composito, pavimento beige, porta doccia a battente, top bianco, toilette, due lavabi, mobile bagno incassato e pareti in legno
Idee per una grande stanza da bagno padronale classica con vasca freestanding, pareti bianche, lavabo sottopiano, ante con riquadro incassato, ante beige, doccia alcova, piastrelle bianche, piastrelle diamantate, pavimento in pietra calcarea, top in quarzo composito, pavimento beige, porta doccia a battente, top bianco, toilette, due lavabi, mobile bagno incassato e pareti in legno
Stanze da Bagno con pavimento in pietra calcarea e top in quarzo composito - Foto e idee per arredare
1