Stanze da Bagno con top in legno e top in rame - Foto e idee per arredare
Filtra anche per:
Budget
Ordina per:Popolari oggi
1 - 20 di 26.781 foto

Esempio di una stanza da bagno nordica con ante marroni, WC sospeso, piastrelle beige, piastrelle in gres porcellanato, pareti bianche, lavabo a bacinella, top in legno, pavimento beige, top marrone, un lavabo, mobile bagno sospeso e ante lisce

Nel bagno di Casa DM abbiamo giocato con il colore e con i materiali, scegliendo la bellissima carta da parati Mediterranea di Fornasetti.
Progetto: MID | architettura
Photo by: Roy Bisschops

A large, wall hung timber vanity with white basin draws the eye in this otherwise simple bathroom. Providing closed and open storage, there is a matching cabinet above the vanity. The timber contrasts with the large format grey wall and floor tiles, and the tapware's brass tones marry beautifully with the timber. Natural breezes and ventilation via the louvre windows.
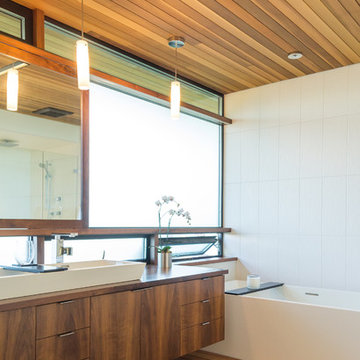
We began with a structurally sound 1950’s home. The owners sought to capture views of mountains and lake with a new second story, along with a complete rethinking of the plan.
Basement walls and three fireplaces were saved, along with the main floor deck. The new second story provides a master suite, and professional home office for him. A small office for her is on the main floor, near three children’s bedrooms. The oldest daughter is in college; her room also functions as a guest bedroom.
A second guest room, plus another bath, is in the lower level, along with a media/playroom and an exercise room. The original carport is down there, too, and just inside there is room for the family to remove shoes, hang up coats, and drop their stuff.
The focal point of the home is the flowing living/dining/family/kitchen/terrace area. The living room may be separated via a large rolling door. Pocketing, sliding glass doors open the family and dining area to the terrace, with the original outdoor fireplace/barbeque. When slid into adjacent wall pockets, the combined opening is 28 feet wide.

Foto di una stanza da bagno design con nessun'anta, ante in legno scuro, doccia alcova, piastrelle bianche, pareti verdi, lavabo a bacinella, top in legno, pavimento grigio, porta doccia a battente, top marrone, un lavabo e mobile bagno sospeso

Association de matériaux naturels au sol et murs pour une ambiance très douce. Malgré une configuration de pièce triangulaire, baignoire et douche ainsi qu'un meuble vasque sur mesure s'intègrent parfaitement.

Reconfiguration of a dilapidated bathroom and separate toilet in a Victorian house in Walthamstow village.
The original toilet was situated straight off of the landing space and lacked any privacy as it opened onto the landing. The original bathroom was separate from the WC with the entrance at the end of the landing. To get to the rear bedroom meant passing through the bathroom which was not ideal. The layout was reconfigured to create a family bathroom which incorporated a walk-in shower where the original toilet had been and freestanding bath under a large sash window. The new bathroom is slightly slimmer than the original this is to create a short corridor leading to the rear bedroom.
The ceiling was removed and the joists exposed to create the feeling of a larger space. A rooflight sits above the walk-in shower and the room is flooded with natural daylight. Hanging plants are hung from the exposed beams bringing nature and a feeling of calm tranquility into the space.

Foto di una piccola stanza da bagno con doccia chic con doccia aperta, WC sospeso, piastrelle bianche, piastrelle a listelli, lavabo da incasso, top in legno, un lavabo, mobile bagno sospeso e soffitto a cassettoni

Aaron Leitz
Foto di una grande stanza da bagno padronale tradizionale con doccia a filo pavimento, piastrelle bianche, piastrelle in ceramica, pareti verdi, lavabo da incasso, top in legno, porta doccia a battente, top marrone, pavimento con piastrelle in ceramica e pavimento bianco
Foto di una grande stanza da bagno padronale tradizionale con doccia a filo pavimento, piastrelle bianche, piastrelle in ceramica, pareti verdi, lavabo da incasso, top in legno, porta doccia a battente, top marrone, pavimento con piastrelle in ceramica e pavimento bianco

Nathalie Priem
Idee per una stanza da bagno per bambini chic di medie dimensioni con ante lisce, ante in legno scuro, vasca da incasso, doccia ad angolo, WC a due pezzi, piastrelle blu, piastrelle diamantate, pareti bianche, pavimento in cementine, lavabo a bacinella, top in legno, pavimento multicolore e top marrone
Idee per una stanza da bagno per bambini chic di medie dimensioni con ante lisce, ante in legno scuro, vasca da incasso, doccia ad angolo, WC a due pezzi, piastrelle blu, piastrelle diamantate, pareti bianche, pavimento in cementine, lavabo a bacinella, top in legno, pavimento multicolore e top marrone
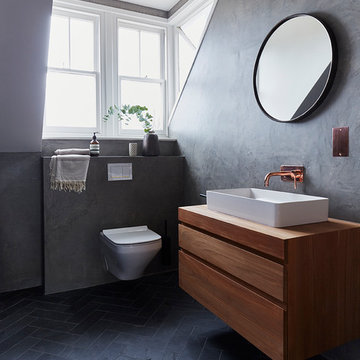
Foto di una stanza da bagno con doccia minimalista con ante lisce, ante in legno scuro, WC sospeso, pareti grigie, lavabo a bacinella, top in legno, pavimento nero e top marrone

Foto di una stanza da bagno con doccia minimal con ante lisce, ante nere, doccia alcova, WC sospeso, piastrelle diamantate, pareti bianche, pavimento con piastrelle a mosaico, lavabo a bacinella, top in legno e porta doccia a battente
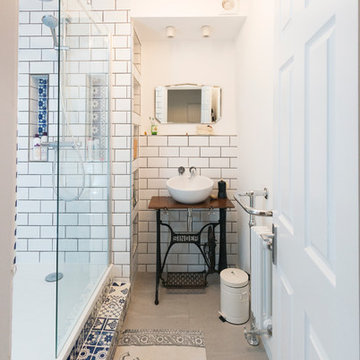
Everything looking all white and beautiful. These shower components were strategically place to maximize space for a perfect shower time.
Immagine di una stanza da bagno per bambini mediterranea di medie dimensioni con ante lisce, doccia aperta, WC monopezzo, piastrelle bianche, piastrelle blu, piastrelle in gres porcellanato, pareti bianche, pavimento con piastrelle a mosaico, lavabo a colonna, top in legno, ante marroni, doccia aperta e top marrone
Immagine di una stanza da bagno per bambini mediterranea di medie dimensioni con ante lisce, doccia aperta, WC monopezzo, piastrelle bianche, piastrelle blu, piastrelle in gres porcellanato, pareti bianche, pavimento con piastrelle a mosaico, lavabo a colonna, top in legno, ante marroni, doccia aperta e top marrone

Esempio di una grande stanza da bagno padronale industriale con vasca freestanding, doccia doppia, piastrelle grigie, pareti grigie, pavimento in cemento, lavabo a bacinella, top in legno, nessun'anta, ante in legno scuro, WC sospeso e top marrone

Photography by Jason Denton
Esempio di una stanza da bagno padronale minimal di medie dimensioni con lavabo a bacinella, ante in legno scuro, piastrelle a mosaico, WC monopezzo, piastrelle grigie, pareti bianche, pavimento con piastrelle in ceramica, top in legno, ante lisce, doccia alcova, doccia aperta e top marrone
Esempio di una stanza da bagno padronale minimal di medie dimensioni con lavabo a bacinella, ante in legno scuro, piastrelle a mosaico, WC monopezzo, piastrelle grigie, pareti bianche, pavimento con piastrelle in ceramica, top in legno, ante lisce, doccia alcova, doccia aperta e top marrone
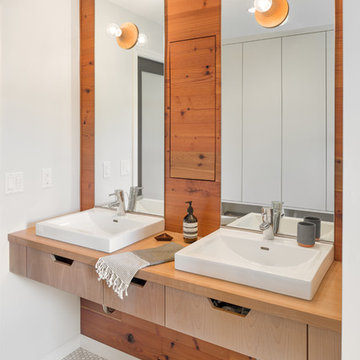
A pair of Good Flock Aurora Lamps give this master bathroom a bit of character. A custom floating vanity with drawers hold a pair of Ikea sinks. The cedar plank wood wall holds an integrated built-in medicine cabinet and makes the whole room glow. Hexagonal tile feels good on your feet.
All photos: Josh Partee Photography
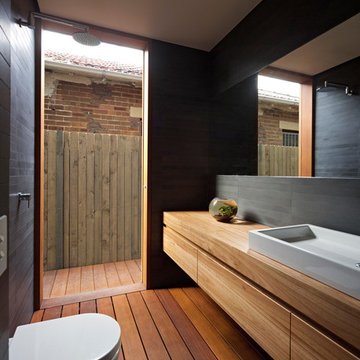
(c) Peter Bennetts
Idee per una stanza da bagno per bambini contemporanea di medie dimensioni con lavabo a bacinella, ante lisce, ante in legno scuro, top in legno, doccia aperta, WC sospeso, piastrelle grigie, piastrelle in pietra, pareti grigie e pavimento in legno massello medio
Idee per una stanza da bagno per bambini contemporanea di medie dimensioni con lavabo a bacinella, ante lisce, ante in legno scuro, top in legno, doccia aperta, WC sospeso, piastrelle grigie, piastrelle in pietra, pareti grigie e pavimento in legno massello medio

Encaustic tiles with bespoke backlit feature.
Morgan Hill-Murphy
Idee per una stanza da bagno padronale mediterranea con lavabo a bacinella, top in legno, vasca freestanding, piastrelle multicolore, piastrelle in pietra, pareti multicolore, pavimento multicolore e top marrone
Idee per una stanza da bagno padronale mediterranea con lavabo a bacinella, top in legno, vasca freestanding, piastrelle multicolore, piastrelle in pietra, pareti multicolore, pavimento multicolore e top marrone

Idee per una stanza da bagno con doccia tropicale di medie dimensioni con ante di vetro, ante verdi, zona vasca/doccia separata, WC sospeso, piastrelle verdi, piastrelle di pietra calcarea, pavimento in ardesia, lavabo sospeso, top in legno, pavimento nero, top marrone, un lavabo, mobile bagno incassato e carta da parati
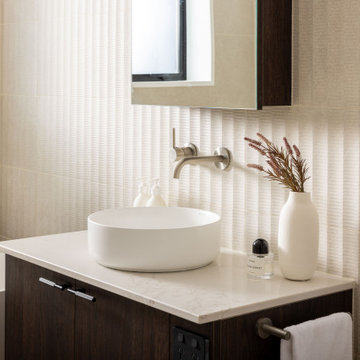
Foto di una stanza da bagno padronale moderna di medie dimensioni con ante marroni, vasca freestanding, doccia aperta, WC monopezzo, piastrelle beige, piastrelle in pietra, pareti beige, lavabo a bacinella, top in legno, doccia aperta, top bianco, un lavabo e mobile bagno sospeso
Stanze da Bagno con top in legno e top in rame - Foto e idee per arredare
1