Stanze da Bagno con pareti marroni e top in cemento - Foto e idee per arredare
Filtra anche per:
Budget
Ordina per:Popolari oggi
1 - 20 di 133 foto

Dan Settle Photography
Immagine di una stanza da bagno padronale industriale con pavimento in cemento, top in cemento, top grigio, ante lisce, ante grigie, doccia a filo pavimento, pareti marroni, lavabo integrato, pavimento grigio e doccia aperta
Immagine di una stanza da bagno padronale industriale con pavimento in cemento, top in cemento, top grigio, ante lisce, ante grigie, doccia a filo pavimento, pareti marroni, lavabo integrato, pavimento grigio e doccia aperta

Photos by Debbie Waldner, Home designed and built by Ron Waldner Signature Homes
Esempio di una piccola stanza da bagno padronale rustica con ante in stile shaker, ante in legno scuro, doccia aperta, piastrelle multicolore, piastrelle in gres porcellanato, pareti marroni, pavimento in gres porcellanato, top in cemento e pavimento grigio
Esempio di una piccola stanza da bagno padronale rustica con ante in stile shaker, ante in legno scuro, doccia aperta, piastrelle multicolore, piastrelle in gres porcellanato, pareti marroni, pavimento in gres porcellanato, top in cemento e pavimento grigio

Anita Lang - IMI Design - Scottsdale, AZ
Esempio di una grande stanza da bagno padronale stile rurale con piastrelle in pietra, pavimento in pietra calcarea, pavimento beige, ante lisce, ante in legno bruno, zona vasca/doccia separata, piastrelle beige, piastrelle marroni, pareti marroni, lavabo a bacinella, top in cemento e porta doccia a battente
Esempio di una grande stanza da bagno padronale stile rurale con piastrelle in pietra, pavimento in pietra calcarea, pavimento beige, ante lisce, ante in legno bruno, zona vasca/doccia separata, piastrelle beige, piastrelle marroni, pareti marroni, lavabo a bacinella, top in cemento e porta doccia a battente
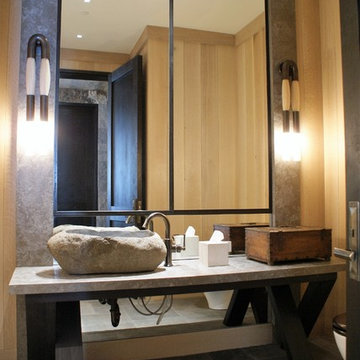
Immagine di una stanza da bagno padronale stile americano di medie dimensioni con nessun'anta, pareti marroni, pavimento con piastrelle in ceramica, lavabo a bacinella e top in cemento
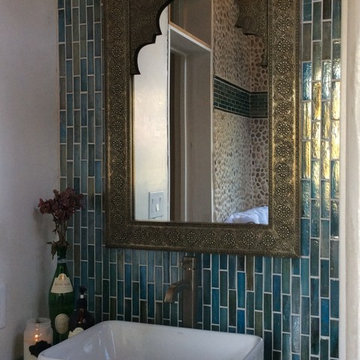
Foto di una stanza da bagno padronale eclettica di medie dimensioni con vasca da incasso, piastrelle blu, piastrelle multicolore, piastrelle a listelli, pareti marroni, lavabo a bacinella e top in cemento

Benny Chan
Idee per una stanza da bagno padronale minimalista di medie dimensioni con ante in legno chiaro, pareti marroni, pavimento in cemento, top in cemento, top grigio, ante lisce, lavabo rettangolare e pavimento grigio
Idee per una stanza da bagno padronale minimalista di medie dimensioni con ante in legno chiaro, pareti marroni, pavimento in cemento, top in cemento, top grigio, ante lisce, lavabo rettangolare e pavimento grigio
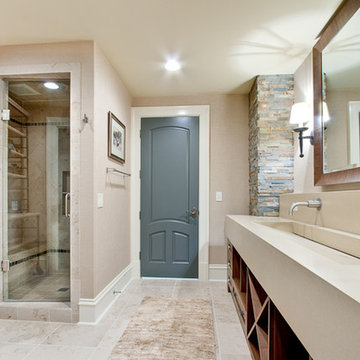
Boys' pool bath
photographer - www.venvisio.com
Idee per un'ampia stanza da bagno per bambini chic con lavabo rettangolare, nessun'anta, ante in legno scuro, top in cemento, doccia ad angolo, WC monopezzo, piastrelle beige, pareti marroni e pavimento in travertino
Idee per un'ampia stanza da bagno per bambini chic con lavabo rettangolare, nessun'anta, ante in legno scuro, top in cemento, doccia ad angolo, WC monopezzo, piastrelle beige, pareti marroni e pavimento in travertino
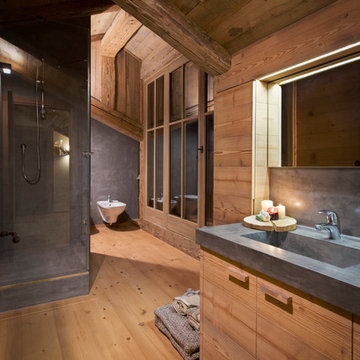
ph Elisa D'Incà
Idee per una grande stanza da bagno con doccia rustica con ante lisce, ante in legno chiaro, doccia ad angolo, pareti marroni, parquet chiaro, lavabo integrato, top in cemento, WC a due pezzi, pavimento marrone e porta doccia a battente
Idee per una grande stanza da bagno con doccia rustica con ante lisce, ante in legno chiaro, doccia ad angolo, pareti marroni, parquet chiaro, lavabo integrato, top in cemento, WC a due pezzi, pavimento marrone e porta doccia a battente

This Boulder, Colorado remodel by fuentesdesign demonstrates the possibility of renewal in American suburbs, and Passive House design principles. Once an inefficient single story 1,000 square-foot ranch house with a forced air furnace, has been transformed into a two-story, solar powered 2500 square-foot three bedroom home ready for the next generation.
The new design for the home is modern with a sustainable theme, incorporating a palette of natural materials including; reclaimed wood finishes, FSC-certified pine Zola windows and doors, and natural earth and lime plasters that soften the interior and crisp contemporary exterior with a flavor of the west. A Ninety-percent efficient energy recovery fresh air ventilation system provides constant filtered fresh air to every room. The existing interior brick was removed and replaced with insulation. The remaining heating and cooling loads are easily met with the highest degree of comfort via a mini-split heat pump, the peak heat load has been cut by a factor of 4, despite the house doubling in size. During the coldest part of the Colorado winter, a wood stove for ambiance and low carbon back up heat creates a special place in both the living and kitchen area, and upstairs loft.
This ultra energy efficient home relies on extremely high levels of insulation, air-tight detailing and construction, and the implementation of high performance, custom made European windows and doors by Zola Windows. Zola’s ThermoPlus Clad line, which boasts R-11 triple glazing and is thermally broken with a layer of patented German Purenit®, was selected for the project. These windows also provide a seamless indoor/outdoor connection, with 9′ wide folding doors from the dining area and a matching 9′ wide custom countertop folding window that opens the kitchen up to a grassy court where mature trees provide shade and extend the living space during the summer months.
With air-tight construction, this home meets the Passive House Retrofit (EnerPHit) air-tightness standard of
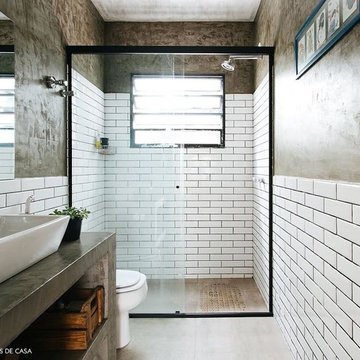
Immagine di una stanza da bagno con doccia tradizionale di medie dimensioni con nessun'anta, ante con finitura invecchiata, vasca ad alcova, doccia alcova, WC a due pezzi, piastrelle bianche, piastrelle diamantate, pareti marroni, lavabo da incasso, top in cemento, porta doccia scorrevole e top grigio
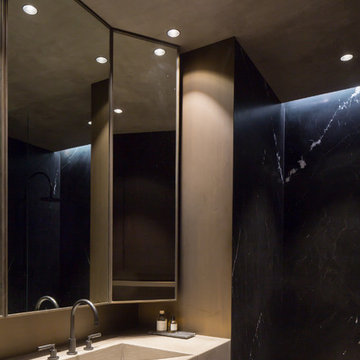
Luxury bathroom with a 'hotel feeling' in a loft in Antwerp. A moody atmosphere is created with a material palette consisting of black Nero Marquina marble from Spain, dark stained Walnut panelling, concrete flooring and patinated bronze detailing. Bronze detailing is continued in the floor to accentuate the strong lines and geometric shapes.
Photo by: Thomas De Bruyne
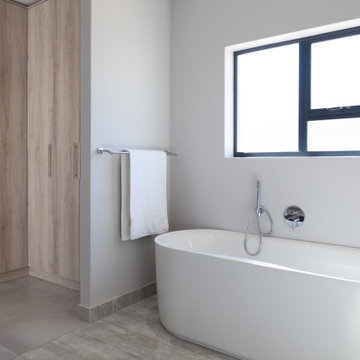
Immagine di una stanza da bagno padronale rustica di medie dimensioni con nessun'anta, vasca freestanding, doccia aperta, WC monopezzo, pareti marroni, top in cemento, pavimento beige, doccia aperta, top grigio, due lavabi e mobile bagno incassato
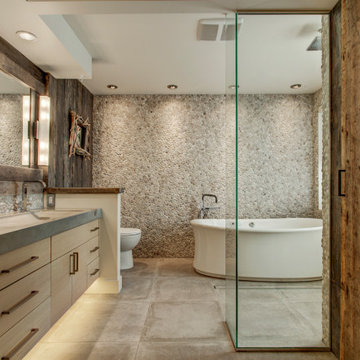
Idee per una grande stanza da bagno padronale stile rurale con ante lisce, doccia a filo pavimento, piastrelle grigie, pavimento in cementine, top in cemento, pavimento grigio, doccia aperta, top grigio, ante in legno chiaro, pareti marroni, lavabo sottopiano, due lavabi e mobile bagno sospeso
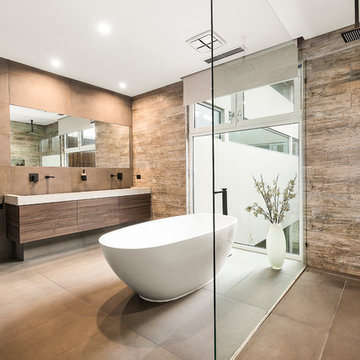
ceramic timber look tiles and polished concrete tops, free standing bath to ensuite
Foto di una grande stanza da bagno padronale contemporanea con WC monopezzo, piastrelle grigie, piastrelle marroni, top in cemento, doccia aperta, ante lisce, ante marroni, vasca freestanding, pareti marroni, pavimento marrone, doccia ad angolo, lavabo sospeso e top grigio
Foto di una grande stanza da bagno padronale contemporanea con WC monopezzo, piastrelle grigie, piastrelle marroni, top in cemento, doccia aperta, ante lisce, ante marroni, vasca freestanding, pareti marroni, pavimento marrone, doccia ad angolo, lavabo sospeso e top grigio
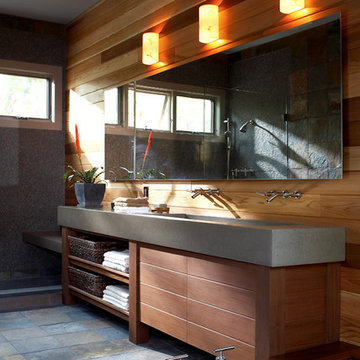
Master Bath in total home renovation
Photography by Phillip Ennis
Ispirazione per una grande stanza da bagno padronale contemporanea con ante lisce, ante in legno bruno, vasca sottopiano, WC monopezzo, pareti marroni, pavimento in ardesia, lavabo rettangolare e top in cemento
Ispirazione per una grande stanza da bagno padronale contemporanea con ante lisce, ante in legno bruno, vasca sottopiano, WC monopezzo, pareti marroni, pavimento in ardesia, lavabo rettangolare e top in cemento
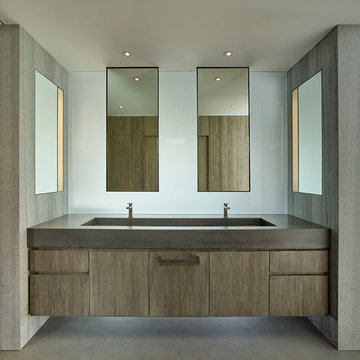
Benny Chan
Immagine di una stanza da bagno padronale moderna di medie dimensioni con ante di vetro, ante in legno chiaro, vasca freestanding, doccia a filo pavimento, WC monopezzo, piastrelle marroni, pareti marroni, pavimento in cemento, lavabo integrato, top in cemento, pavimento verde, porta doccia a battente e top grigio
Immagine di una stanza da bagno padronale moderna di medie dimensioni con ante di vetro, ante in legno chiaro, vasca freestanding, doccia a filo pavimento, WC monopezzo, piastrelle marroni, pareti marroni, pavimento in cemento, lavabo integrato, top in cemento, pavimento verde, porta doccia a battente e top grigio
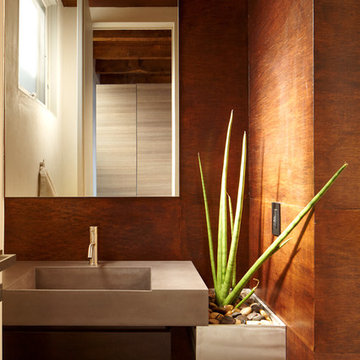
Professional interior shots by Phillip Ennis Photography, exterior shots provided by Architect's firm.
Foto di una stanza da bagno moderna di medie dimensioni con pareti marroni, lavabo integrato e top in cemento
Foto di una stanza da bagno moderna di medie dimensioni con pareti marroni, lavabo integrato e top in cemento
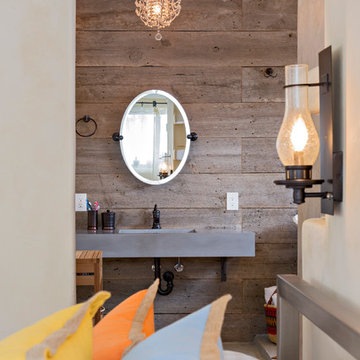
This Boulder, Colorado remodel by fuentesdesign demonstrates the possibility of renewal in American suburbs, and Passive House design principles. Once an inefficient single story 1,000 square-foot ranch house with a forced air furnace, has been transformed into a two-story, solar powered 2500 square-foot three bedroom home ready for the next generation.
The new design for the home is modern with a sustainable theme, incorporating a palette of natural materials including; reclaimed wood finishes, FSC-certified pine Zola windows and doors, and natural earth and lime plasters that soften the interior and crisp contemporary exterior with a flavor of the west. A Ninety-percent efficient energy recovery fresh air ventilation system provides constant filtered fresh air to every room. The existing interior brick was removed and replaced with insulation. The remaining heating and cooling loads are easily met with the highest degree of comfort via a mini-split heat pump, the peak heat load has been cut by a factor of 4, despite the house doubling in size. During the coldest part of the Colorado winter, a wood stove for ambiance and low carbon back up heat creates a special place in both the living and kitchen area, and upstairs loft.
This ultra energy efficient home relies on extremely high levels of insulation, air-tight detailing and construction, and the implementation of high performance, custom made European windows and doors by Zola Windows. Zola’s ThermoPlus Clad line, which boasts R-11 triple glazing and is thermally broken with a layer of patented German Purenit®, was selected for the project. These windows also provide a seamless indoor/outdoor connection, with 9′ wide folding doors from the dining area and a matching 9′ wide custom countertop folding window that opens the kitchen up to a grassy court where mature trees provide shade and extend the living space during the summer months.
With air-tight construction, this home meets the Passive House Retrofit (EnerPHit) air-tightness standard of
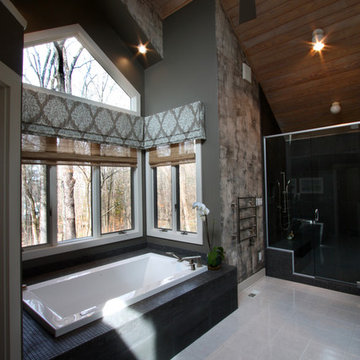
Ispirazione per un'ampia stanza da bagno padronale minimalista con lavabo a bacinella, ante con riquadro incassato, ante in legno bruno, top in cemento, vasca ad alcova, doccia doppia, WC monopezzo, piastrelle nere, piastrelle in pietra, pareti marroni e pavimento con piastrelle in ceramica
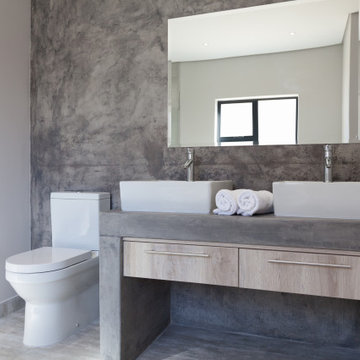
Ispirazione per una stanza da bagno padronale stile rurale di medie dimensioni con nessun'anta, vasca freestanding, doccia aperta, WC monopezzo, pareti marroni, top in cemento, pavimento beige, doccia aperta, top grigio, due lavabi e mobile bagno incassato
Stanze da Bagno con pareti marroni e top in cemento - Foto e idee per arredare
1