Stanze da Bagno di medie dimensioni con top in cemento - Foto e idee per arredare
Filtra anche per:
Budget
Ordina per:Popolari oggi
1 - 20 di 2.759 foto
1 di 3

Ispirazione per una stanza da bagno padronale minimalista di medie dimensioni con ante lisce, piastrelle bianche, piastrelle in ceramica, top in cemento, top grigio, ante in legno chiaro, doccia alcova, lavabo integrato, pavimento grigio e mobile bagno sospeso

La salle d’eau est séparée de la chambre par une porte coulissante vitrée afin de laisser passer la lumière naturelle. L’armoire à pharmacie a été réalisée sur mesure. Ses portes miroir apportent volume et profondeur à l’espace. Afin de se fondre dans le décor et d’optimiser l’agencement, elle a été incrustée dans le doublage du mur.
Enfin, la mosaïque irisée bleue Kitkat (Casalux) apporte tout le caractère de cette mini pièce maximisée.

Idee per una stanza da bagno padronale nordica di medie dimensioni con nessun'anta, ante grigie, doccia aperta, piastrelle grigie, lastra di pietra, pareti bianche, pavimento in cementine, lavabo integrato, top in cemento, pavimento grigio, doccia aperta, top grigio, panca da doccia, due lavabi, mobile bagno sospeso e soffitto a cassettoni

Esempio di una stanza da bagno padronale contemporanea di medie dimensioni con ante lisce, ante bianche, doccia alcova, WC monopezzo, piastrelle bianche, piastrelle in ceramica, pareti bianche, pavimento con piastrelle in ceramica, lavabo sospeso, top in cemento, pavimento bianco, porta doccia a battente, top bianco, panca da doccia, due lavabi e mobile bagno sospeso

This modern bathroom has walling adhered with Travertine Concrete on a Roll, giving a subtle backing to the simplistic layout of the sinks and bath.
Easyfit Concrete is supplied in rolls of 3000x1000mm and is only 2mm. Lightweight and easy to install.

Internal - Bathroom
Beach House at Avoca Beach by Architecture Saville Isaacs
Project Summary
Architecture Saville Isaacs
https://www.architecturesavilleisaacs.com.au/
The core idea of people living and engaging with place is an underlying principle of our practice, given expression in the manner in which this home engages with the exterior, not in a general expansive nod to view, but in a varied and intimate manner.
The interpretation of experiencing life at the beach in all its forms has been manifested in tangible spaces and places through the design of pavilions, courtyards and outdoor rooms.
Architecture Saville Isaacs
https://www.architecturesavilleisaacs.com.au/
A progression of pavilions and courtyards are strung off a circulation spine/breezeway, from street to beach: entry/car court; grassed west courtyard (existing tree); games pavilion; sand+fire courtyard (=sheltered heart); living pavilion; operable verandah; beach.
The interiors reinforce architectural design principles and place-making, allowing every space to be utilised to its optimum. There is no differentiation between architecture and interiors: Interior becomes exterior, joinery becomes space modulator, materials become textural art brought to life by the sun.
Project Description
Architecture Saville Isaacs
https://www.architecturesavilleisaacs.com.au/
The core idea of people living and engaging with place is an underlying principle of our practice, given expression in the manner in which this home engages with the exterior, not in a general expansive nod to view, but in a varied and intimate manner.
The house is designed to maximise the spectacular Avoca beachfront location with a variety of indoor and outdoor rooms in which to experience different aspects of beachside living.
Client brief: home to accommodate a small family yet expandable to accommodate multiple guest configurations, varying levels of privacy, scale and interaction.
A home which responds to its environment both functionally and aesthetically, with a preference for raw, natural and robust materials. Maximise connection – visual and physical – to beach.
The response was a series of operable spaces relating in succession, maintaining focus/connection, to the beach.
The public spaces have been designed as series of indoor/outdoor pavilions. Courtyards treated as outdoor rooms, creating ambiguity and blurring the distinction between inside and out.
A progression of pavilions and courtyards are strung off circulation spine/breezeway, from street to beach: entry/car court; grassed west courtyard (existing tree); games pavilion; sand+fire courtyard (=sheltered heart); living pavilion; operable verandah; beach.
Verandah is final transition space to beach: enclosable in winter; completely open in summer.
This project seeks to demonstrates that focusing on the interrelationship with the surrounding environment, the volumetric quality and light enhanced sculpted open spaces, as well as the tactile quality of the materials, there is no need to showcase expensive finishes and create aesthetic gymnastics. The design avoids fashion and instead works with the timeless elements of materiality, space, volume and light, seeking to achieve a sense of calm, peace and tranquillity.
Architecture Saville Isaacs
https://www.architecturesavilleisaacs.com.au/
Focus is on the tactile quality of the materials: a consistent palette of concrete, raw recycled grey ironbark, steel and natural stone. Materials selections are raw, robust, low maintenance and recyclable.
Light, natural and artificial, is used to sculpt the space and accentuate textural qualities of materials.
Passive climatic design strategies (orientation, winter solar penetration, screening/shading, thermal mass and cross ventilation) result in stable indoor temperatures, requiring minimal use of heating and cooling.
Architecture Saville Isaacs
https://www.architecturesavilleisaacs.com.au/
Accommodation is naturally ventilated by eastern sea breezes, but sheltered from harsh afternoon winds.
Both bore and rainwater are harvested for reuse.
Low VOC and non-toxic materials and finishes, hydronic floor heating and ventilation ensure a healthy indoor environment.
Project was the outcome of extensive collaboration with client, specialist consultants (including coastal erosion) and the builder.
The interpretation of experiencing life by the sea in all its forms has been manifested in tangible spaces and places through the design of the pavilions, courtyards and outdoor rooms.
The interior design has been an extension of the architectural intent, reinforcing architectural design principles and place-making, allowing every space to be utilised to its optimum capacity.
There is no differentiation between architecture and interiors: Interior becomes exterior, joinery becomes space modulator, materials become textural art brought to life by the sun.
Architecture Saville Isaacs
https://www.architecturesavilleisaacs.com.au/
https://www.architecturesavilleisaacs.com.au/
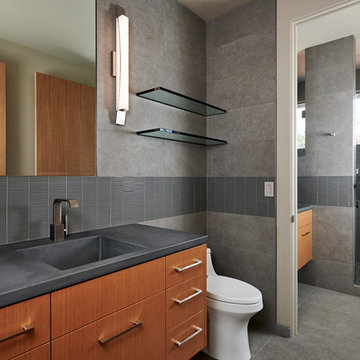
Photos by Steve Tague Studios
Immagine di una stanza da bagno padronale design di medie dimensioni con top in cemento, ante lisce, ante marroni, piastrelle grigie, pareti grigie, lavabo integrato, pavimento grigio, porta doccia a battente e top grigio
Immagine di una stanza da bagno padronale design di medie dimensioni con top in cemento, ante lisce, ante marroni, piastrelle grigie, pareti grigie, lavabo integrato, pavimento grigio, porta doccia a battente e top grigio

Bathroom with black concrete countertop, green vanity, shiplap walls with a design pattern on the top half.
Photographer: Rob Karosis
Ispirazione per una stanza da bagno country di medie dimensioni con ante lisce, ante verdi, piastrelle bianche, pareti bianche, pavimento in ardesia, lavabo sottopiano, top in cemento, pavimento nero e top nero
Ispirazione per una stanza da bagno country di medie dimensioni con ante lisce, ante verdi, piastrelle bianche, pareti bianche, pavimento in ardesia, lavabo sottopiano, top in cemento, pavimento nero e top nero

Having the same color in the shower niche, pebble floor tiles, and counter backsplash ties this whole look together.
Immagine di una stanza da bagno etnica di medie dimensioni con ante in stile shaker, ante grigie, doccia ad angolo, piastrelle marroni, piastrelle in gres porcellanato, pavimento in gres porcellanato, lavabo sottopiano, top in cemento, pavimento marrone, porta doccia a battente e top bianco
Immagine di una stanza da bagno etnica di medie dimensioni con ante in stile shaker, ante grigie, doccia ad angolo, piastrelle marroni, piastrelle in gres porcellanato, pavimento in gres porcellanato, lavabo sottopiano, top in cemento, pavimento marrone, porta doccia a battente e top bianco
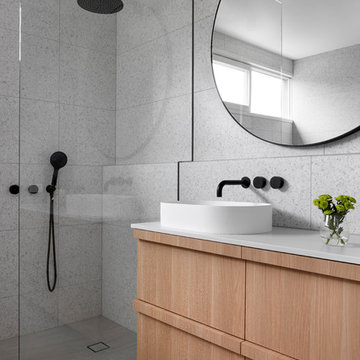
Tom Roe
Esempio di una stanza da bagno padronale stile marinaro di medie dimensioni con ante con riquadro incassato, ante in legno chiaro, vasca freestanding, doccia aperta, piastrelle grigie, piastrelle in pietra, lavabo a bacinella, top in cemento, pavimento grigio, porta doccia a battente e top bianco
Esempio di una stanza da bagno padronale stile marinaro di medie dimensioni con ante con riquadro incassato, ante in legno chiaro, vasca freestanding, doccia aperta, piastrelle grigie, piastrelle in pietra, lavabo a bacinella, top in cemento, pavimento grigio, porta doccia a battente e top bianco
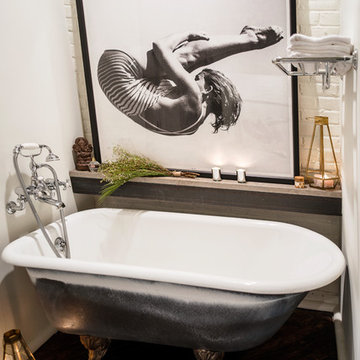
Photography : Andrea Cipriani Mecchi
Immagine di una stanza da bagno padronale bohémian di medie dimensioni con vasca con piedi a zampa di leone, pareti bianche, parquet scuro, top in cemento e pavimento marrone
Immagine di una stanza da bagno padronale bohémian di medie dimensioni con vasca con piedi a zampa di leone, pareti bianche, parquet scuro, top in cemento e pavimento marrone
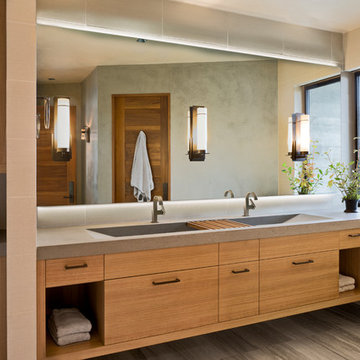
Laura Hull Photography
Cloudhidden Studios custom concrete
Foto di una stanza da bagno stile rurale di medie dimensioni con pavimento in travertino, top in cemento, ante lisce, ante in legno scuro, lavabo rettangolare e pavimento grigio
Foto di una stanza da bagno stile rurale di medie dimensioni con pavimento in travertino, top in cemento, ante lisce, ante in legno scuro, lavabo rettangolare e pavimento grigio
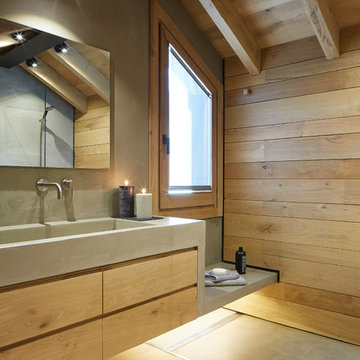
Esempio di una stanza da bagno padronale country di medie dimensioni con doccia a filo pavimento, WC a due pezzi, parquet chiaro, ante lisce, ante in legno chiaro, pareti grigie, lavabo integrato, top in cemento, pavimento marrone e doccia aperta
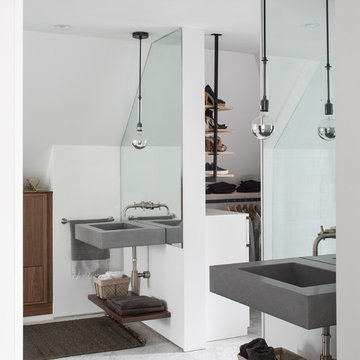
David Lauer
Esempio di una stanza da bagno padronale contemporanea di medie dimensioni con nessun'anta, ante in legno scuro, vasca freestanding, zona vasca/doccia separata, piastrelle bianche, piastrelle di marmo, pareti bianche, pavimento in gres porcellanato, lavabo sospeso, top in cemento, pavimento bianco e porta doccia a battente
Esempio di una stanza da bagno padronale contemporanea di medie dimensioni con nessun'anta, ante in legno scuro, vasca freestanding, zona vasca/doccia separata, piastrelle bianche, piastrelle di marmo, pareti bianche, pavimento in gres porcellanato, lavabo sospeso, top in cemento, pavimento bianco e porta doccia a battente
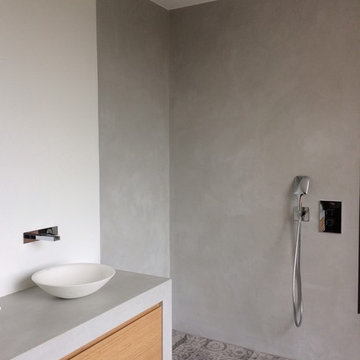
Béton taloché de chez Mercadier teinte Sugar, sur murs et plan vasque par Françoise Espina et Isabelle Chazal
Menuiserie réalisée par Thomas Tuquoi.

Foto di una stanza da bagno padronale contemporanea di medie dimensioni con ante lisce, ante in legno scuro, doccia ad angolo, lavabo sottopiano, top in cemento, doccia aperta, WC a due pezzi, piastrelle grigie, piastrelle in ardesia, pareti grigie, pavimento grigio e top marrone
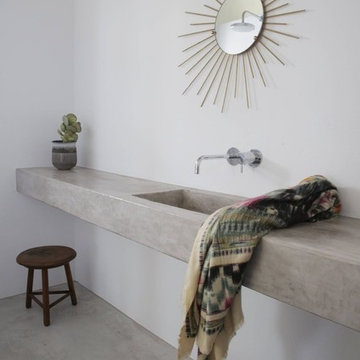
Idee per una stanza da bagno minimal di medie dimensioni con doccia aperta, pareti bianche, pavimento in cemento, lavabo integrato e top in cemento
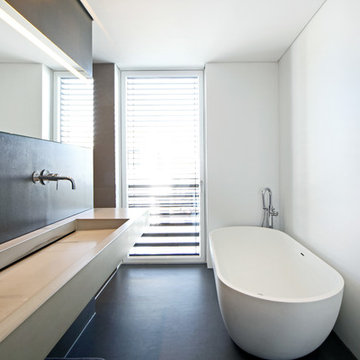
Architektin Kerstin Philipp
Ispirazione per una stanza da bagno minimal di medie dimensioni con vasca freestanding, pareti bianche, top in cemento e lavabo rettangolare
Ispirazione per una stanza da bagno minimal di medie dimensioni con vasca freestanding, pareti bianche, top in cemento e lavabo rettangolare

Palo Alto Coastwise midcentury tract home remodel. Universal design with floating cast concrete countertop and angled cabinets. Accessible bathroom design.
Sonoma Cast Stone trough sink
Jazz Glass wall tiles
Color Consulting: Penelope Jones Interior Design
Photo credit: Devon Carlock
Stanze da Bagno di medie dimensioni con top in cemento - Foto e idee per arredare
1
