Stanze da Bagno con top in cemento - Foto e idee per arredare
Filtra anche per:
Budget
Ordina per:Popolari oggi
701 - 720 di 6.700 foto
1 di 2
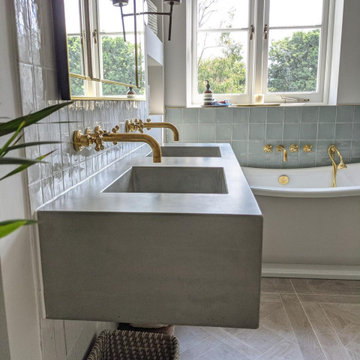
This truly bespoke polished concrete double sink was cast in the clients chosen colour, finish as well as their chosen dimensions. We create the basin moulds here in our workshop, meaning we can create a sink of any length, style of depth!

Master Ensuite
Immagine di una stanza da bagno per bambini design di medie dimensioni con ante grigie, vasca freestanding, doccia doppia, WC sospeso, piastrelle grigie, piastrelle di cemento, pareti bianche, pavimento in cementine, lavabo a bacinella, top in cemento, pavimento grigio, porta doccia a battente, top grigio, due lavabi e ante lisce
Immagine di una stanza da bagno per bambini design di medie dimensioni con ante grigie, vasca freestanding, doccia doppia, WC sospeso, piastrelle grigie, piastrelle di cemento, pareti bianche, pavimento in cementine, lavabo a bacinella, top in cemento, pavimento grigio, porta doccia a battente, top grigio, due lavabi e ante lisce
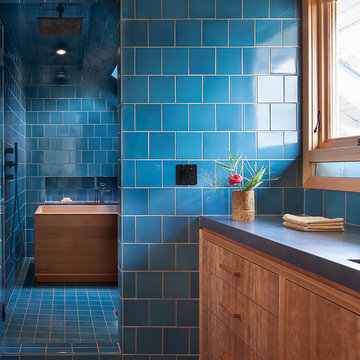
ReCraft, Portland, Oregon, 2019 NARI CotY Award-Winning Residential Bath $75,001 to $100,000
Immagine di una grande stanza da bagno padronale etnica con ante lisce, ante in legno scuro, vasca freestanding, doccia ad angolo, WC monopezzo, piastrelle blu, pareti bianche, pavimento in gres porcellanato, lavabo sottopiano, top in cemento, pavimento blu, porta doccia a battente e top grigio
Immagine di una grande stanza da bagno padronale etnica con ante lisce, ante in legno scuro, vasca freestanding, doccia ad angolo, WC monopezzo, piastrelle blu, pareti bianche, pavimento in gres porcellanato, lavabo sottopiano, top in cemento, pavimento blu, porta doccia a battente e top grigio

What was once a very outdated single pedestal master bathroom is now a totally reconfigured master bathroom with a full wet room, custom floating His and Her's vanities with integrated cement countertops. I choose the textured tiles on the surrounding wall to give an impression of running water.
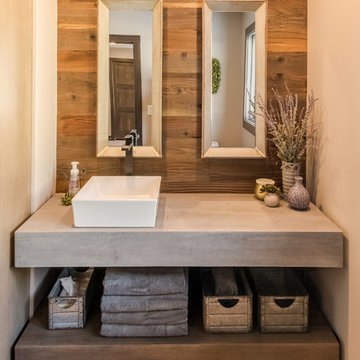
This custom vanity features floating shelves. The top shelf is crafted to look like industrial concrete, while the bottom is artisan made to look like wood. Each counter is 6” thick, making a bold statement. Both shelves use a matte finish to protect the surfaces.
Tom Manitou - Manitou Photography

The reclaimed barn wood was made into a vanity. Colored concrete counter top, pebbled backsplash and a carved stone vessel sink gives that earthy feel. Iron details through out the space.
Photo by Lift Your Eyes Photography
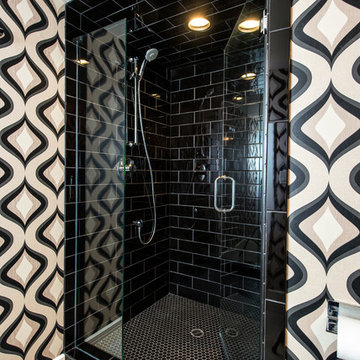
Steve Tauge Studios
Immagine di una stanza da bagno con doccia contemporanea di medie dimensioni con doccia alcova, piastrelle nere, piastrelle in ceramica, pareti multicolore, pavimento in cemento, top in cemento e pavimento beige
Immagine di una stanza da bagno con doccia contemporanea di medie dimensioni con doccia alcova, piastrelle nere, piastrelle in ceramica, pareti multicolore, pavimento in cemento, top in cemento e pavimento beige
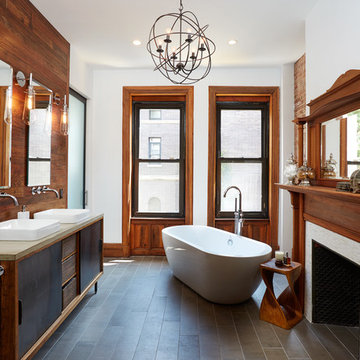
Tim Williams Photography
Ispirazione per una grande stanza da bagno padronale tradizionale con vasca freestanding, doccia aperta, pareti bianche, pavimento con piastrelle in ceramica, lavabo a bacinella, top in cemento, ante lisce e ante nere
Ispirazione per una grande stanza da bagno padronale tradizionale con vasca freestanding, doccia aperta, pareti bianche, pavimento con piastrelle in ceramica, lavabo a bacinella, top in cemento, ante lisce e ante nere
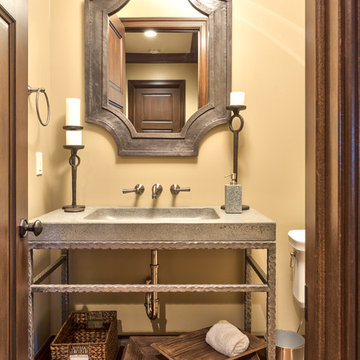
Kevin Meechan Photography
Foto di una piccola stanza da bagno con doccia rustica con top in cemento, pareti gialle, pavimento in legno massello medio, lavabo integrato, ante grigie, pavimento marrone, top grigio, un lavabo e mobile bagno freestanding
Foto di una piccola stanza da bagno con doccia rustica con top in cemento, pareti gialle, pavimento in legno massello medio, lavabo integrato, ante grigie, pavimento marrone, top grigio, un lavabo e mobile bagno freestanding
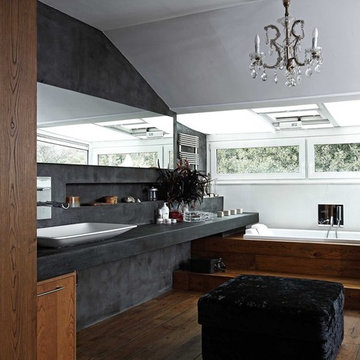
kadirasnaz photography
Ispirazione per una stanza da bagno minimal con lavabo a bacinella, ante in legno bruno, top in cemento, vasca da incasso e piastrelle grigie
Ispirazione per una stanza da bagno minimal con lavabo a bacinella, ante in legno bruno, top in cemento, vasca da incasso e piastrelle grigie
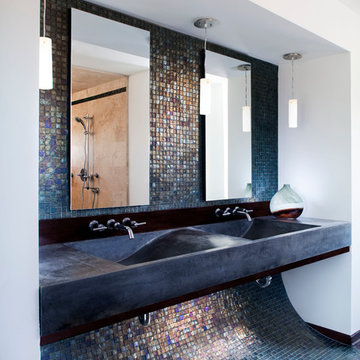
Photography by Chipper Hatter
Foto di una stanza da bagno con doccia design di medie dimensioni con lavabo rettangolare, top in cemento, piastrelle blu, piastrelle a mosaico, pareti multicolore e pavimento con piastrelle a mosaico
Foto di una stanza da bagno con doccia design di medie dimensioni con lavabo rettangolare, top in cemento, piastrelle blu, piastrelle a mosaico, pareti multicolore e pavimento con piastrelle a mosaico
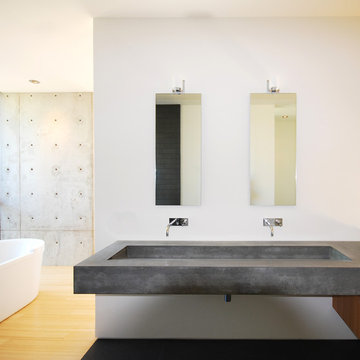
Esempio di una stanza da bagno minimalista con vasca freestanding, top in cemento e lavabo rettangolare
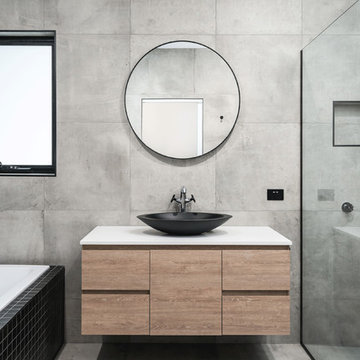
Idee per una stanza da bagno moderna di medie dimensioni con ante lisce, ante in legno chiaro, vasca da incasso, doccia alcova, WC monopezzo, piastrelle di cemento, pareti grigie, pavimento in cemento, lavabo a bacinella, top in cemento, pavimento grigio, porta doccia a battente e top grigio
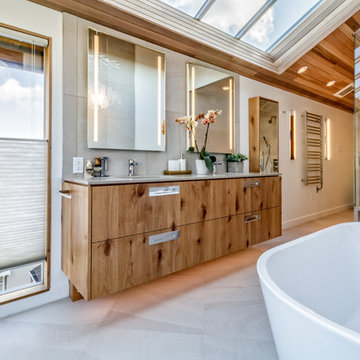
Immagine di una grande stanza da bagno padronale design con ante lisce, ante in legno scuro, vasca freestanding, doccia doppia, WC monopezzo, piastrelle grigie, piastrelle di cemento, pareti bianche, pavimento in cemento, lavabo sottopiano, top in cemento, pavimento grigio, porta doccia a battente e top grigio
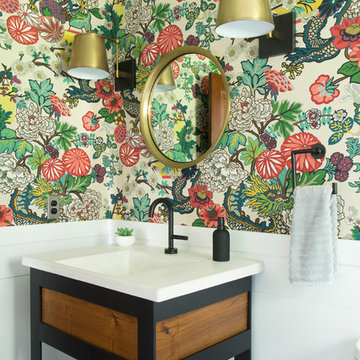
Idee per una piccola stanza da bagno moderna con vasca con piedi a zampa di leone, pavimento con piastrelle in ceramica, lavabo integrato, top in cemento e pavimento nero
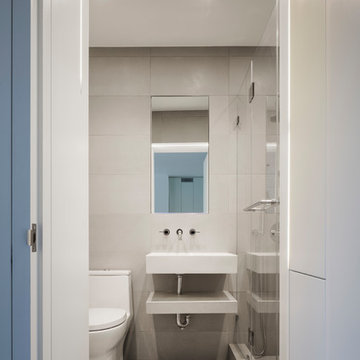
Overlooking Bleecker Street in the heart of the West Village, this compact one bedroom apartment required a gut renovation including the replacement of the windows.
This intricate project focused on providing functional flexibility and ensuring that every square inch of space is put to good use. Cabinetry, closets and shelving play a key role in shaping the spaces.
The typical boundaries between living and sleeping areas are blurred by employing clear glass sliding doors and a clerestory around of the freestanding storage wall between the bedroom and lounge. The kitchen extends into the lounge seamlessly, with an island that doubles as a dining table and layout space for a concealed study/desk adjacent. The bedroom transforms into a playroom for the nursery by folding the bed into another storage wall.
In order to maximize the sense of openness, most materials are white including satin lacquer cabinetry, Corian counters at the seat wall and CNC milled Corian panels enclosing the HVAC systems. White Oak flooring is stained gray with a whitewash finish. Steel elements provide contrast, with a blackened finish to the door system, column and beams. Concrete tile and slab is used throughout the Bathroom to act as a counterpoint to the predominantly white living areas.
archphoto.com
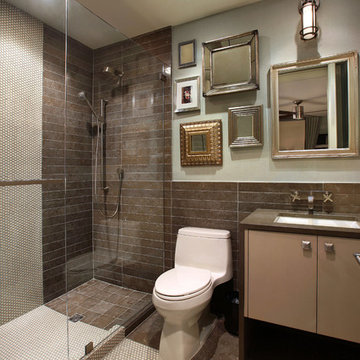
Idee per una stanza da bagno contemporanea di medie dimensioni con ante lisce, ante beige, doccia doppia, WC monopezzo, piastrelle marroni, piastrelle in pietra, pareti blu, pavimento in pietra calcarea, lavabo sottopiano, top in cemento e porta doccia a battente
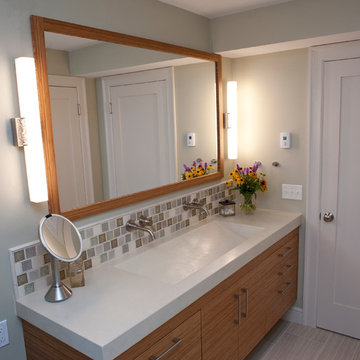
Master bath double vanity made with sustainably harvested bamboo. Doors and drawers are flat panel. Custom concrete double trough sink by Eric Cohen's Slab Lab. Wall mounted mono-type lav faucets create an uncluttered look and facilitate easy cleaning. Large framed mirror helps the room look and feel larger. Radiant heat under porcelain tile floor gives off lovely even warmth.
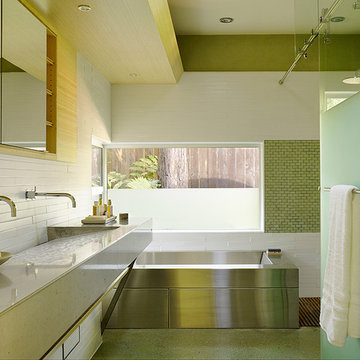
Fu-Tung Cheng, CHENG Design
• Bathroom featuring Concrete Trough Sink and Stainless Steel Soaking Tub, House 6 Concrete and Wood Home
House 6, is Cheng Design’s sixth custom home project, was redesigned and constructed from top-to-bottom. The project represents a major career milestone thanks to the unique and innovative use of concrete, as this residence is one of Cheng Design’s first-ever ‘hybrid’ structures, constructed as a combination of wood and concrete.
Photography: Matthew Millman
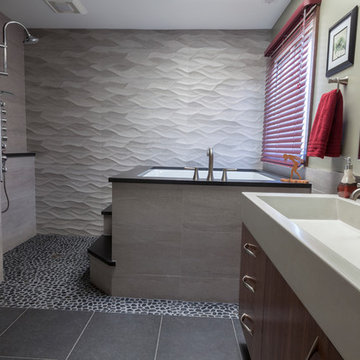
From the mis-matched cabinetry, to the floral wallpaper border, to the hot air balloon accent tiles, the former state of this master bathroom held no relationship to its laid-back bachelor owner. Inspired by his travels, his stays at luxury hotel suites and longing for zen appeal, the homeowner called in designer Rachel Peterson of Simply Baths, Inc. to help him overhaul the room. Removing walls to open up the space and adding a calming neutral grey palette left the space uninterrupted, modern and fresh. To make better use of this 9x9 bathroom, the walk-in shower and Japanese soaking tub share the same space & create the perfect opportunity for a textured, tiled accent wall. Meanwhile, the custom concrete sink offers just the right amount of industrial edge. The end result is a better compliment to the homeowner and his lifestyle & gives the term "man cave" a whole new meaning.
Stanze da Bagno con top in cemento - Foto e idee per arredare
36