Stanze da Bagno con top in cemento - Foto e idee per arredare
Filtra anche per:
Budget
Ordina per:Popolari oggi
1 - 20 di 146 foto

A tub shower transformed into a standing open shower. A concrete composite vanity top incorporates the sink and counter making it low maintenance.
Photography by
Jacob Hand
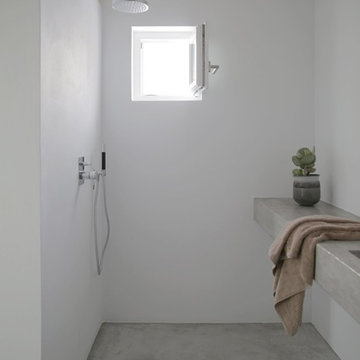
Foto di una piccola stanza da bagno con doccia minimal con doccia alcova, pareti bianche, pavimento in cemento, lavabo integrato e top in cemento
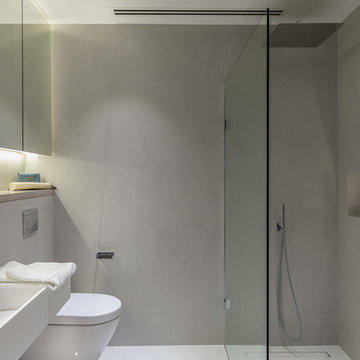
Idee per una piccola stanza da bagno padronale minimalista con ante con riquadro incassato, ante grigie, doccia aperta, WC sospeso, piastrelle grigie, piastrelle in gres porcellanato, pareti grigie, pavimento in cementine, lavabo sospeso, top in cemento, pavimento grigio, doccia aperta e top grigio
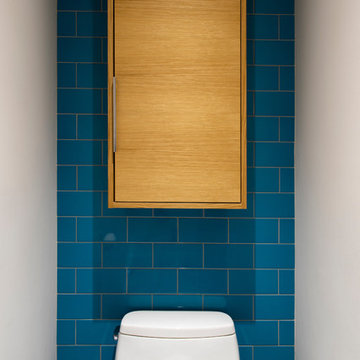
design by A Larsen INC
cabinetry by d KISER design.construct, inc.
photography by Colin Conces
Foto di una stanza da bagno per bambini contemporanea di medie dimensioni con ante lisce, ante in legno chiaro, doccia aperta, WC monopezzo, piastrelle blu, piastrelle di vetro, pareti blu, pavimento in gres porcellanato, lavabo integrato, top in cemento, pavimento grigio, porta doccia a battente e top grigio
Foto di una stanza da bagno per bambini contemporanea di medie dimensioni con ante lisce, ante in legno chiaro, doccia aperta, WC monopezzo, piastrelle blu, piastrelle di vetro, pareti blu, pavimento in gres porcellanato, lavabo integrato, top in cemento, pavimento grigio, porta doccia a battente e top grigio
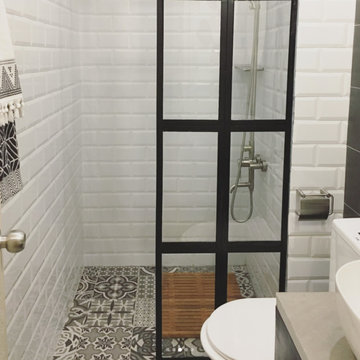
Immagine di una piccola stanza da bagno con doccia industriale con ante lisce, ante nere, piastrelle bianche, piastrelle diamantate, pareti multicolore, pavimento con piastrelle in ceramica, top in cemento e pavimento multicolore
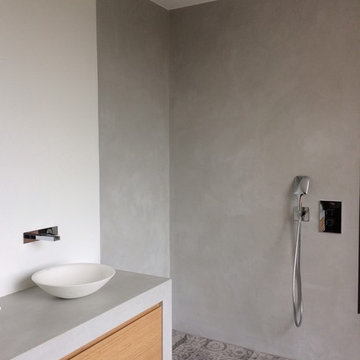
Béton taloché de chez Mercadier teinte Sugar, sur murs et plan vasque par Françoise Espina et Isabelle Chazal
Menuiserie réalisée par Thomas Tuquoi.
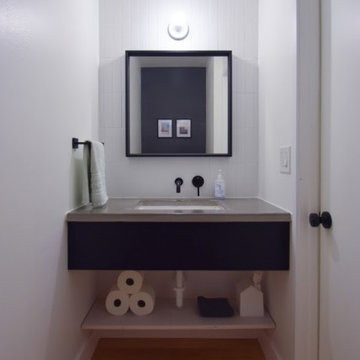
Foto di una piccola stanza da bagno moderna con ante nere, WC monopezzo, piastrelle bianche, piastrelle in gres porcellanato, pareti bianche, pavimento in legno massello medio, lavabo sottopiano, top in cemento, pavimento multicolore, top grigio, un lavabo e mobile bagno sospeso
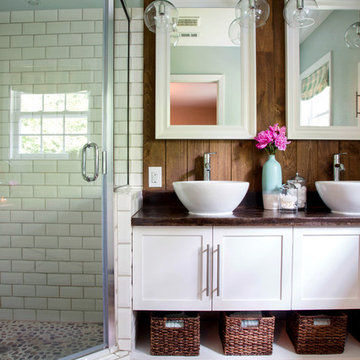
Design by Kathryn J. LeMaster
Photo by Karen E. Segrave
Esempio di una stanza da bagno padronale bohémian di medie dimensioni con lavabo a bacinella, ante in stile shaker, ante bianche, top in cemento, doccia ad angolo, piastrelle bianche, piastrelle diamantate, pareti verdi e pavimento in gres porcellanato
Esempio di una stanza da bagno padronale bohémian di medie dimensioni con lavabo a bacinella, ante in stile shaker, ante bianche, top in cemento, doccia ad angolo, piastrelle bianche, piastrelle diamantate, pareti verdi e pavimento in gres porcellanato
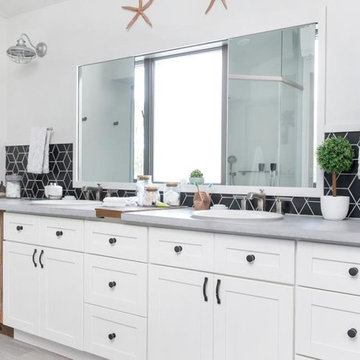
This Florida Gulf home is a project by DIY Network where they asked viewers to design a home and then they built it! Talk about giving a consumer what they want!
We were fortunate enough to have been picked to tile not only the kitchen of the home, but this gorgeous bathroom as well!
This bathroom has a modern look with beach accents. Our tile provides a bold accent to the space, proving that tile can act as an art piece and focal point in any space.
Medium Diamonds - 366 Black
Photos by: Christopher Shane

Stephen L
Foto di una piccola stanza da bagno con doccia stile americano con ante con bugna sagomata, ante con finitura invecchiata, vasca da incasso, doccia aperta, WC a due pezzi, piastrelle grigie, piastrelle in ceramica, pareti bianche, pavimento con piastrelle in ceramica, lavabo a consolle, top in cemento, pavimento beige e doccia con tenda
Foto di una piccola stanza da bagno con doccia stile americano con ante con bugna sagomata, ante con finitura invecchiata, vasca da incasso, doccia aperta, WC a due pezzi, piastrelle grigie, piastrelle in ceramica, pareti bianche, pavimento con piastrelle in ceramica, lavabo a consolle, top in cemento, pavimento beige e doccia con tenda
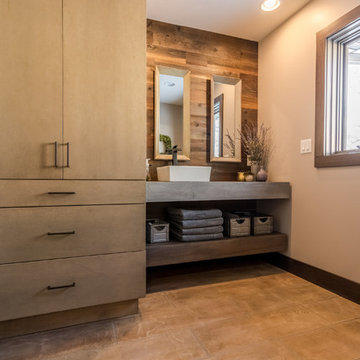
This custom vanity features floating shelves. The top shelf is crafted to look like industrial concrete, while the bottom is artisan made to look like wood. Each counter is 6” thick, making a bold statement. Both shelves use a matte finish to protect the surfaces.
Tom Manitou - Manitou Photography
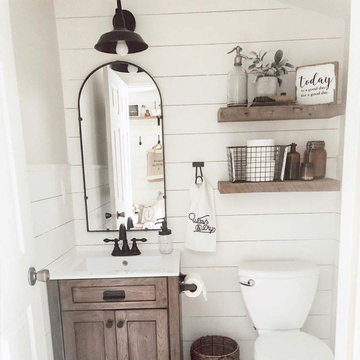
Crafted with long lasting steel and comes with handmade painting black rust finish enable this light works stable and sustainable. We provide lifetime against any defects in quality and workmanship. It's perfect for bedside reading, headboard, kitchen counter, bedroom, bathroom, dining room, living room, corridor, staircase, office, loft, cafe, craft room, bar, restaurant, club and more.
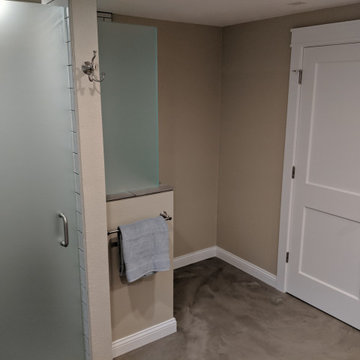
The clients were looking to transform their master bathroom into a space that didn't feel like it was in a basement. Our solution was to slightly tweak the floor plan, open up the shower, add some additional lighting, and relocate some ductwork.
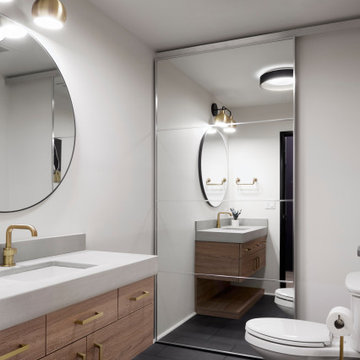
Idee per una stanza da bagno con doccia moderna di medie dimensioni con ante lisce, ante in legno chiaro, WC a due pezzi, pareti grigie, pavimento in ardesia, lavabo sottopiano, top in cemento, pavimento grigio e top grigio
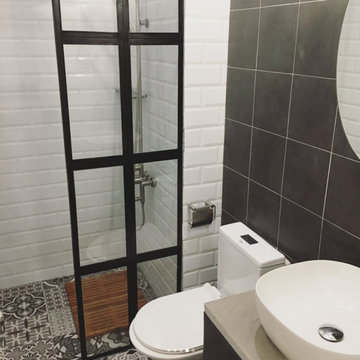
Esempio di una piccola stanza da bagno con doccia industriale con ante lisce, ante nere, piastrelle bianche, piastrelle diamantate, pareti multicolore, pavimento con piastrelle in ceramica, top in cemento e pavimento multicolore
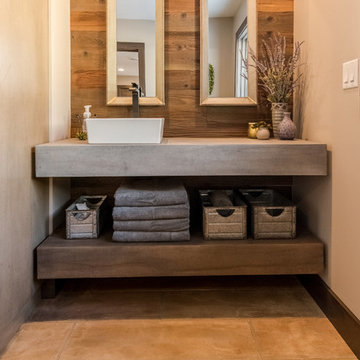
This custom vanity features floating shelves. The top shelf is crafted to look like industrial concrete, while the bottom is artisan made to look like wood. Each counter is 6” thick, making a bold statement. Both shelves use a matte finish to protect the surfaces.
Tom Manitou - Manitou Photography
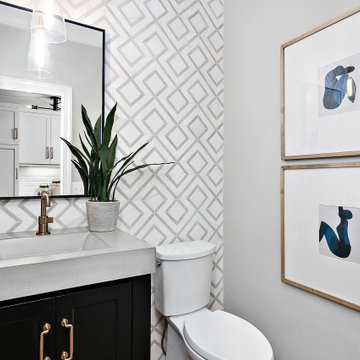
Immagine di una piccola stanza da bagno chic con ante lisce, ante marroni, WC a due pezzi, piastrelle multicolore, piastrelle in pietra, pareti grigie, lavabo sottopiano, top in cemento, top grigio, un lavabo e mobile bagno freestanding
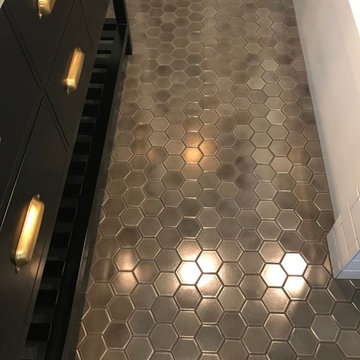
Foto di una piccola stanza da bagno padronale industriale con ante lisce, ante marroni, vasca da incasso, doccia alcova, bidè, piastrelle grigie, piastrelle di marmo, pareti verdi, pavimento con piastrelle in ceramica, lavabo sottopiano, top in cemento, pavimento grigio e doccia aperta
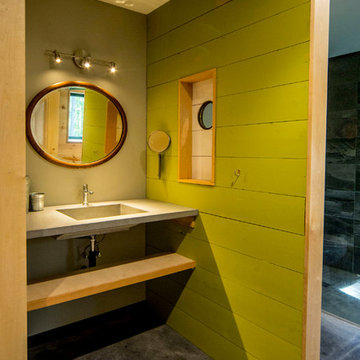
For this project, the goals were straight forward - a low energy, low maintenance home that would allow the "60 something couple” time and money to enjoy all their interests. Accessibility was also important since this is likely their last home. In the end the style is minimalist, but the raw, natural materials add texture that give the home a warm, inviting feeling.
The home has R-67.5 walls, R-90 in the attic, is extremely air tight (0.4 ACH) and is oriented to work with the sun throughout the year. As a result, operating costs of the home are minimal. The HVAC systems were chosen to work efficiently, but not to be complicated. They were designed to perform to the highest standards, but be simple enough for the owners to understand and manage.
The owners spend a lot of time camping and traveling and wanted the home to capture the same feeling of freedom that the outdoors offers. The spaces are practical, easy to keep clean and designed to create a free flowing space that opens up to nature beyond the large triple glazed Passive House windows. Built-in cubbies and shelving help keep everything organized and there is no wasted space in the house - Enough space for yoga, visiting family, relaxing, sculling boats and two home offices.
The most frequent comment of visitors is how relaxed they feel. This is a result of the unique connection to nature, the abundance of natural materials, great air quality, and the play of light throughout the house.
The exterior of the house is simple, but a striking reflection of the local farming environment. The materials are low maintenance, as is the landscaping. The siting of the home combined with the natural landscaping gives privacy and encourages the residents to feel close to local flora and fauna.
Photo Credit: Leon T. Switzer/Front Page Media Group
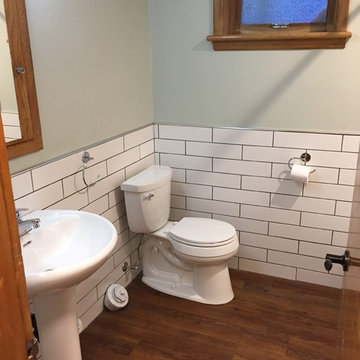
Foto di una stanza da bagno padronale chic di medie dimensioni con ante in legno scuro, vasca ad alcova, vasca/doccia, WC a due pezzi, piastrelle bianche, piastrelle in ceramica, pareti verdi, pavimento in vinile, lavabo a colonna, top in cemento, pavimento marrone e doccia con tenda
Stanze da Bagno con top in cemento - Foto e idee per arredare
1