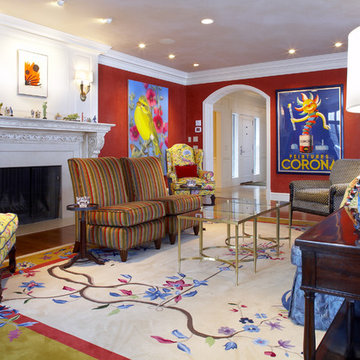Soggiorni con pareti rosse - Foto e idee per arredare
Filtra anche per:
Budget
Ordina per:Popolari oggi
701 - 720 di 3.483 foto
1 di 2
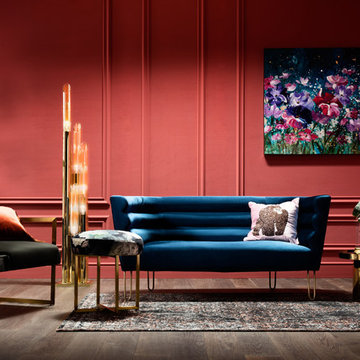
Женственный интерьер Cocktail Blush в пастельных цветах от нежной пудры до насыщенного оттенка розовых румян воспевает ретро-гламур, чуткое прикосновение к ностальгии и декоративные элементы из латуни. Поверхности мягкой мебели выполнены с преобладанием нежного бархата, буфеты, комоды и приставные столики с отделкой из драгоценного мрамора, блестящих металлов и инкрустациями из слоновой кости ручной работы. Цветочные узоры создают мечтательное настроение, акценты в золотой палитре, например, цапли на холстах из ели и негабаритные зеркала с отполированными до блеска рамами добавляют роскоши и тщеславия в интерьер современных романтиков.
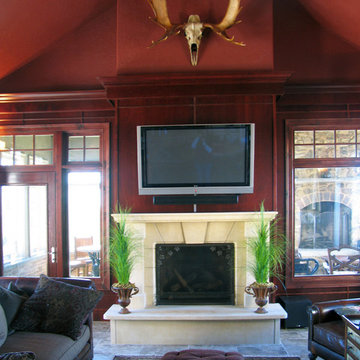
This fireplace has Buechel Stone's Silverdale cutstone for this custom surround. Click on the tag to see more at www.buechelstone.com/shoppingcart/products/Silverdale-Cut....
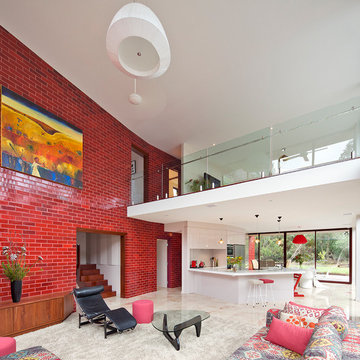
John Gollings
Ispirazione per un soggiorno minimal aperto con pareti rosse
Ispirazione per un soggiorno minimal aperto con pareti rosse
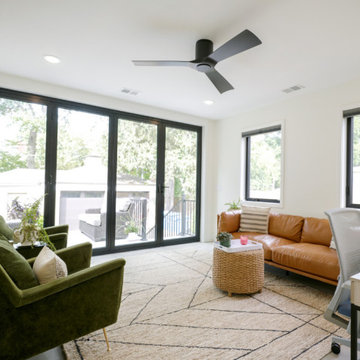
When this homeowner in Michigan needed to add additional space to their 1930’s concrete-clad home, they turned to Renaissance Exteriors & Remodeling, an authorized ActivWall Dealer serving the Grand Rapids area.
The team at Renaissance collaborated with the homeowners to design and build a two-story addition, including a bedroom, bathroom, living area, and patio. One of the unique features of this renovation is the ActivWall Horizontal Folding Door which opens up the living space to the patio for indoor-outdoor living and enjoying nature.
The designers chose to use a four-panel outswing door with a 3L-1R configuration that allows one panel to be used as a swing door for daily use, and all four panels can be opened up to connect the indoor and outdoor living spaces.
The unit measures 144″ wide by 96″ high and is finished in a black powder coat with matching hardware to coordinate with other fixtures in the space. It is made with thermally broken aluminum, insulated glass, and a raised sill for maximum energy efficiency and protection from the elements.
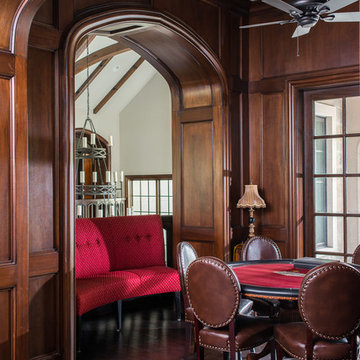
Immagine di un soggiorno mediterraneo di medie dimensioni e chiuso con sala giochi, pareti rosse, parquet scuro e pavimento marrone
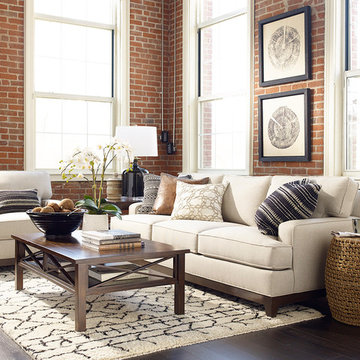
Idee per un piccolo soggiorno contemporaneo aperto con pareti rosse, parquet scuro, nessun camino, nessuna TV e pavimento marrone
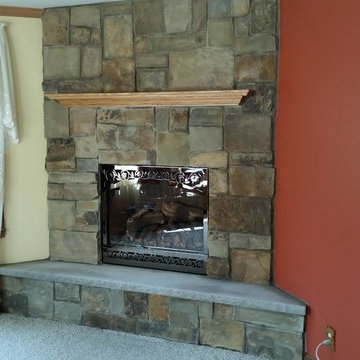
Ispirazione per un soggiorno chic di medie dimensioni e chiuso con sala formale, pareti rosse, moquette, camino classico, cornice del camino in pietra, nessuna TV e pavimento beige
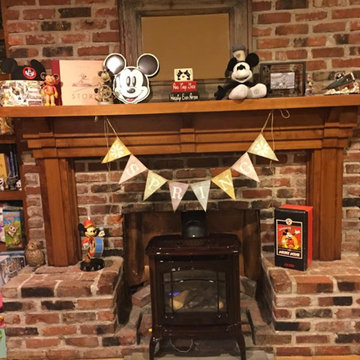
Ispirazione per un soggiorno classico di medie dimensioni e chiuso con pareti rosse, parquet chiaro, stufa a legna e cornice del camino in mattoni
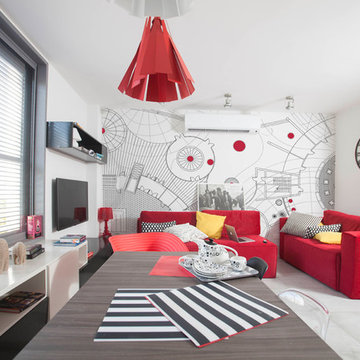
Red is the ultimate cure for sadness...
photographed by Dan Balilti
Immagine di un soggiorno moderno di medie dimensioni e stile loft con pareti rosse, pavimento in cemento e TV a parete
Immagine di un soggiorno moderno di medie dimensioni e stile loft con pareti rosse, pavimento in cemento e TV a parete
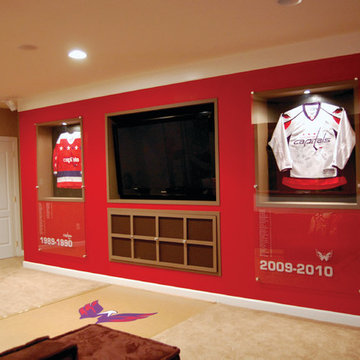
THEME There are two priorities in this
room: Hockey (in this case, Washington
Capitals hockey) and FUN.
FOCUS The room is broken into two
main sections (one for kids and one
for adults); and divided by authentic
hockey boards, complete with yellow
kickplates and half-inch plexiglass. Like
a true hockey arena, the room pays
homage to star players with two fully
autographed team jerseys preserved in
cases, as well as team logos positioned
throughout the room on custom-made
pillows, accessories and the floor.
The back half of the room is made just
for kids. Swings, a dart board, a ball
pit, a stage and a hidden playhouse
under the stairs ensure fun for all.
STORAGE A large storage unit at
the rear of the room makes use of an
odd-shaped nook, adds support and
accommodates large shelves, toys and
boxes. Storage space is cleverly placed
near the ballpit, and will eventually
transition into a full storage area once
the pit is no longer needed. The back
side of the hockey boards hold two
small refrigerators (one for adults and
one for kids), as well as the base for the
audio system.
GROWTH The front half of the room
lasts as long as the family’s love for the
team. The back half of the room grows
with the children, and eventually will
provide a useable, wide open space as
well as storage.
SAFETY A plexiglass wall separates the
two main areas of the room, minimizing
the noise created by kids playing and
hockey fans cheering. It also protects
the big screen TV from balls, pucks and
other play objects that occasionally fly
by. The ballpit door has a double safety
lock to ensure supervised use.
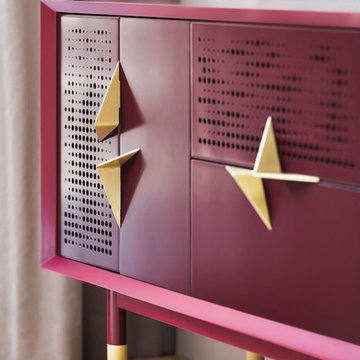
Ispirazione per un grande soggiorno minimal aperto con pareti rosse, pavimento in legno massello medio, TV a parete e pavimento marrone
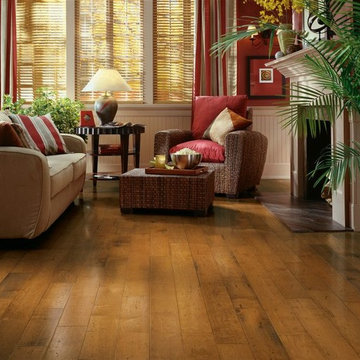
Immagine di un soggiorno tradizionale di medie dimensioni con pareti rosse, pavimento in legno massello medio, camino classico, cornice del camino in intonaco e nessuna TV
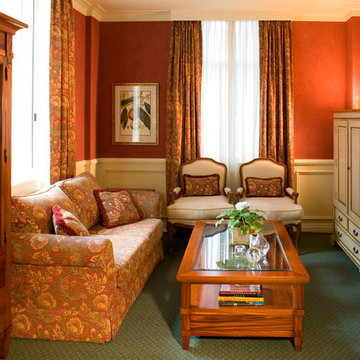
Designed by Nadine Neilson of Journey Home. Photography by John Downs.
Foto di un soggiorno tradizionale con pareti rosse
Foto di un soggiorno tradizionale con pareti rosse
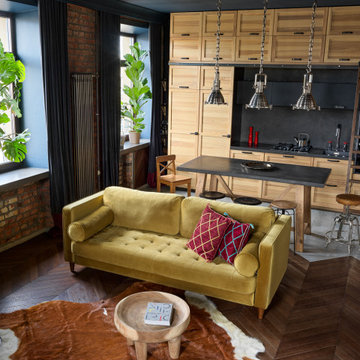
Вид с уровня подиума на зону кухни и гостиной
Immagine di un soggiorno industriale di medie dimensioni e aperto con sala formale, pareti rosse, parquet scuro, TV autoportante, pavimento marrone e pareti in mattoni
Immagine di un soggiorno industriale di medie dimensioni e aperto con sala formale, pareti rosse, parquet scuro, TV autoportante, pavimento marrone e pareti in mattoni
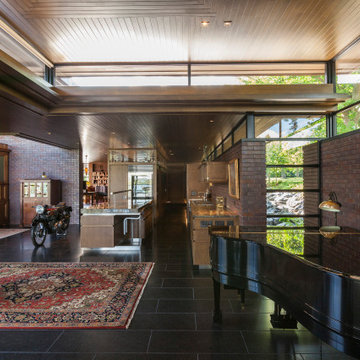
A tea pot, being a vessel, is defined by the space it contains, it is not the tea pot that is important, but the space.
Crispin Sartwell
Located on a lake outside of Milwaukee, the Vessel House is the culmination of an intense 5 year collaboration with our client and multiple local craftsmen focused on the creation of a modern analogue to the Usonian Home.
As with most residential work, this home is a direct reflection of it’s owner, a highly educated art collector with a passion for music, fine furniture, and architecture. His interest in authenticity drove the material selections such as masonry, copper, and white oak, as well as the need for traditional methods of construction.
The initial diagram of the house involved a collection of embedded walls that emerge from the site and create spaces between them, which are covered with a series of floating rooves. The windows provide natural light on three sides of the house as a band of clerestories, transforming to a floor to ceiling ribbon of glass on the lakeside.
The Vessel House functions as a gallery for the owner’s art, motorcycles, Tiffany lamps, and vintage musical instruments – offering spaces to exhibit, store, and listen. These gallery nodes overlap with the typical house program of kitchen, dining, living, and bedroom, creating dynamic zones of transition and rooms that serve dual purposes allowing guests to relax in a museum setting.
Through it’s materiality, connection to nature, and open planning, the Vessel House continues many of the Usonian principles Wright advocated for.
Overview
Oconomowoc, WI
Completion Date
August 2015
Services
Architecture, Interior Design, Landscape Architecture
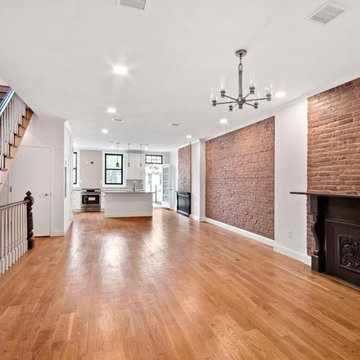
Immagine di un soggiorno boho chic di medie dimensioni e aperto con pareti rosse, pavimento in legno massello medio, camino classico, cornice del camino in legno, nessuna TV e pavimento nero
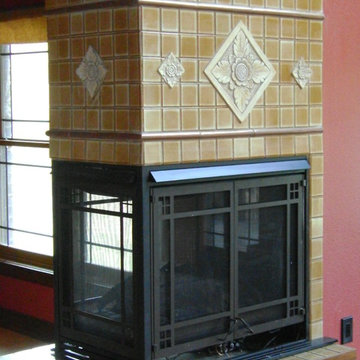
Visit Our Showroom
3413 Sutherland Ave
Knoxville, TN 37919
Idee per un soggiorno stile americano aperto con pareti rosse, camino bifacciale e cornice del camino piastrellata
Idee per un soggiorno stile americano aperto con pareti rosse, camino bifacciale e cornice del camino piastrellata
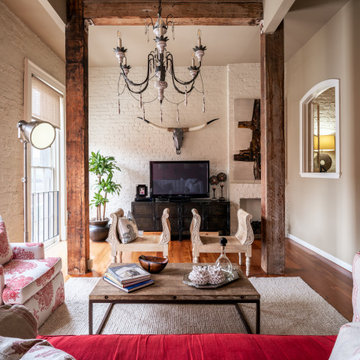
Living room of historic building in New Orleans. Beautiful view overlooking the Warehouse District.
Idee per un piccolo soggiorno bohémian stile loft con pareti rosse, pavimento in legno massello medio, camino ad angolo, cornice del camino in mattoni, TV autoportante e pavimento marrone
Idee per un piccolo soggiorno bohémian stile loft con pareti rosse, pavimento in legno massello medio, camino ad angolo, cornice del camino in mattoni, TV autoportante e pavimento marrone
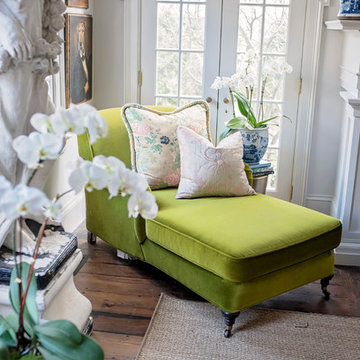
Jennifer Cardinal Photography LLC
Ispirazione per un grande soggiorno shabby-chic style chiuso con libreria, pareti rosse, parquet scuro, camino classico, cornice del camino in mattoni, nessuna TV e pavimento marrone
Ispirazione per un grande soggiorno shabby-chic style chiuso con libreria, pareti rosse, parquet scuro, camino classico, cornice del camino in mattoni, nessuna TV e pavimento marrone
Soggiorni con pareti rosse - Foto e idee per arredare
36
