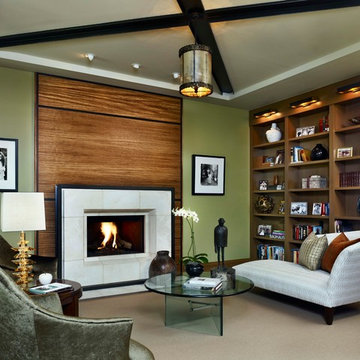Soggiorni con pareti verdi - Foto e idee per arredare
Filtra anche per:
Budget
Ordina per:Popolari oggi
1061 - 1080 di 16.079 foto
1 di 4
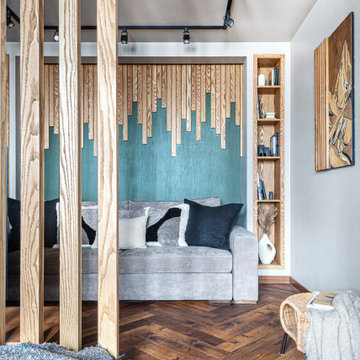
Immagine di un piccolo soggiorno design con pareti verdi, pavimento in laminato, nessun camino, TV autoportante e pavimento marrone
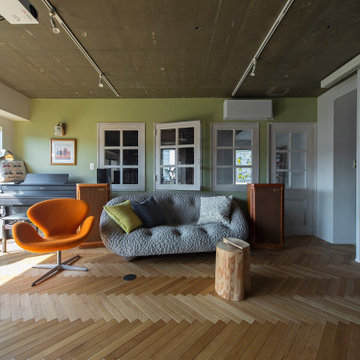
Immagine di un soggiorno moderno aperto con pareti verdi, pavimento in legno massello medio, nessun camino, TV a parete, pavimento marrone e travi a vista
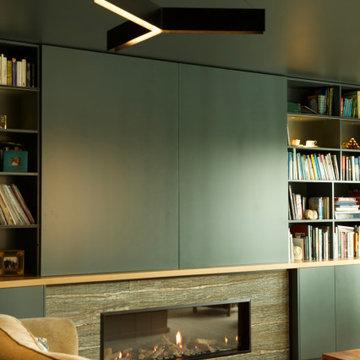
Immagine di un soggiorno minimal di medie dimensioni e chiuso con libreria, pareti verdi, moquette, camino classico, cornice del camino in pietra, TV nascosta e pavimento beige
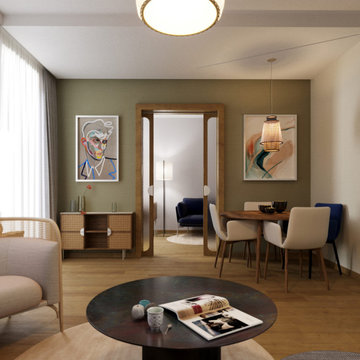
The style of the interior was inspired by a modernist style with furniture having it’s delicate oval finish common in retro style.
Ispirazione per un soggiorno nordico di medie dimensioni e aperto con pareti verdi, pavimento in legno massello medio, nessun camino e pavimento marrone
Ispirazione per un soggiorno nordico di medie dimensioni e aperto con pareti verdi, pavimento in legno massello medio, nessun camino e pavimento marrone
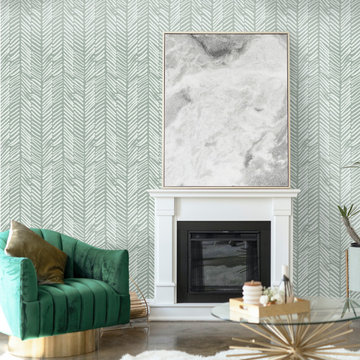
When you want that small but uplifting accent, this is the perfect choice - minimalist herringbone wallpaper in sage green that creates a rustic yet modern Scandinavian atmosphere at your home.

A historic home in the Homeland neighborhood of Baltimore, MD designed for a young, modern family. Traditional detailings are complemented by modern furnishings, fixtures, and color palettes.
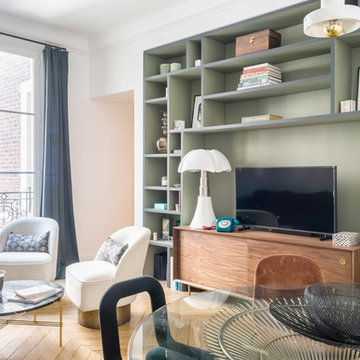
L’appartement est situé au second étage d'un immeuble des années Haussmann dans le 17ème arrondissement. L’envie était de ne pas n’altérer le charme de l’ancien tout en apportant une touche de design et de modernité. Certains éléments comme les corniches ou le parquet ont été restaurés. Le choix des carrelages et des finitions de cuisine soulignent encore ce parti pris. La bibliothèque, le dressing et la tête de lit s’intègrent dans cet ensemble pour permettre de mettre en avant les meubles sans les alourdir. Le choix des lampes et des mobiliers signés finissent de faire le lien entre design et histoire.
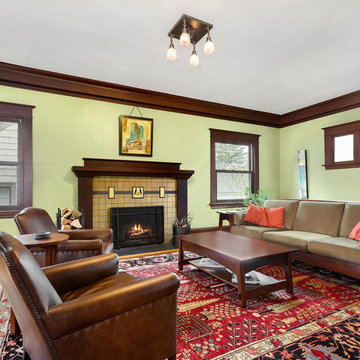
We love the look and feel of this charming, craftsman-style living room!
Esempio di un grande soggiorno american style con sala formale, pareti verdi, camino classico, cornice del camino piastrellata e nessuna TV
Esempio di un grande soggiorno american style con sala formale, pareti verdi, camino classico, cornice del camino piastrellata e nessuna TV
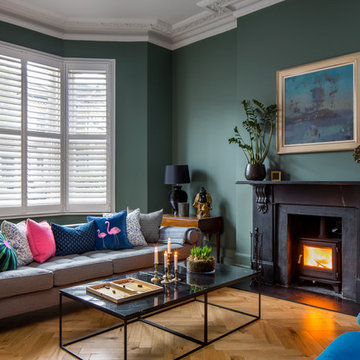
Overlooking the beautiful Wandsworth Common in Balham this home is a selection of contemporary style and deep-rooted character. As you enter this wonderful home in Balham you are immediately greeted with warmth and elegance. Victoria’s home reflects her personality and style flawlessly. Matching the other houses exteriors with exposed yellow brick, Victoria and her family wanted to make the inside their own by renovating and installing our shutters.
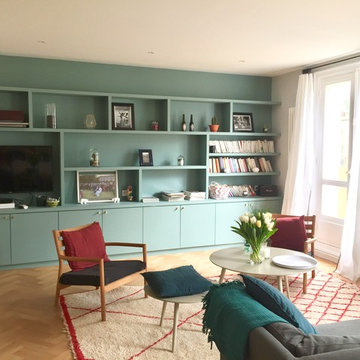
Esempio di un grande soggiorno boho chic aperto con libreria, pareti verdi, parquet chiaro, TV a parete e pavimento beige
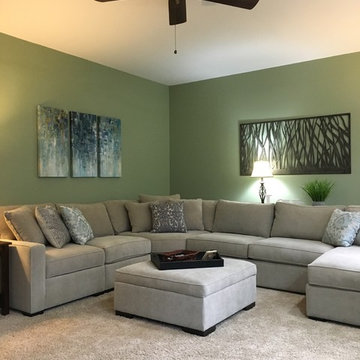
Idee per un grande soggiorno tradizionale chiuso con sala formale, pareti verdi, moquette, camino classico, cornice del camino in pietra, nessuna TV e pavimento beige

Inspired by the surrounding landscape, the Craftsman/Prairie style is one of the few truly American architectural styles. It was developed around the turn of the century by a group of Midwestern architects and continues to be among the most comfortable of all American-designed architecture more than a century later, one of the main reasons it continues to attract architects and homeowners today. Oxbridge builds on that solid reputation, drawing from Craftsman/Prairie and classic Farmhouse styles. Its handsome Shingle-clad exterior includes interesting pitched rooflines, alternating rows of cedar shake siding, stone accents in the foundation and chimney and distinctive decorative brackets. Repeating triple windows add interest to the exterior while keeping interior spaces open and bright. Inside, the floor plan is equally impressive. Columns on the porch and a custom entry door with sidelights and decorative glass leads into a spacious 2,900-square-foot main floor, including a 19 by 24-foot living room with a period-inspired built-ins and a natural fireplace. While inspired by the past, the home lives for the present, with open rooms and plenty of storage throughout. Also included is a 27-foot-wide family-style kitchen with a large island and eat-in dining and a nearby dining room with a beadboard ceiling that leads out onto a relaxing 240-square-foot screen porch that takes full advantage of the nearby outdoors and a private 16 by 20-foot master suite with a sloped ceiling and relaxing personal sitting area. The first floor also includes a large walk-in closet, a home management area and pantry to help you stay organized and a first-floor laundry area. Upstairs, another 1,500 square feet awaits, with a built-ins and a window seat at the top of the stairs that nod to the home’s historic inspiration. Opt for three family bedrooms or use one of the three as a yoga room; the upper level also includes attic access, which offers another 500 square feet, perfect for crafts or a playroom. More space awaits in the lower level, where another 1,500 square feet (and an additional 1,000) include a recreation/family room with nine-foot ceilings, a wine cellar and home office.
Photographer: Jeff Garland
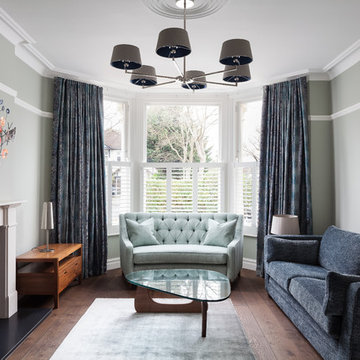
Idee per un soggiorno contemporaneo con pareti verdi, parquet scuro e pavimento marrone
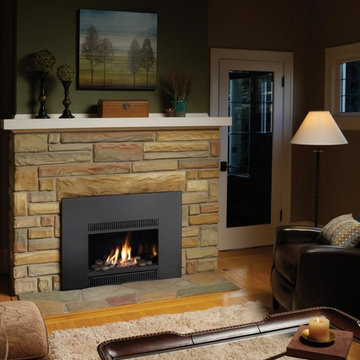
Esempio di un soggiorno classico di medie dimensioni e chiuso con pareti verdi, pavimento in legno massello medio, camino classico, cornice del camino in pietra e pavimento marrone
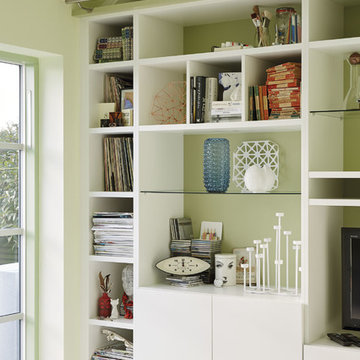
Painted in ‘sorrel’ this superb example of a large bespoke bookcase complements this spacious lounge perfectly.
This is a stunning fitted bookcase that not only looks great but fits the client’s initial vision by incorporating a small study area that can be neatly hidden away when not in use. Storage for books, pictures, trinkets and keepsakes has been carefully considered and designed sympathetically to the interior decor.
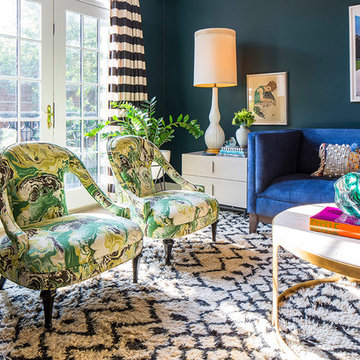
Jacob Hand Photography + Motion- Photographer
Esempio di un soggiorno boho chic di medie dimensioni e aperto con pareti verdi
Esempio di un soggiorno boho chic di medie dimensioni e aperto con pareti verdi
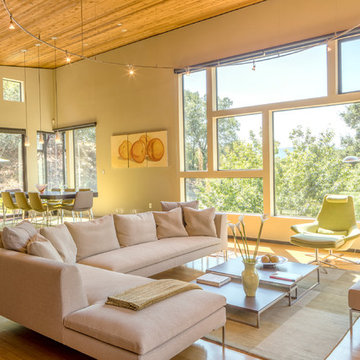
Photo: ©Michael Hospelt
Ispirazione per un grande soggiorno design aperto con sala formale, pareti verdi e pavimento in legno massello medio
Ispirazione per un grande soggiorno design aperto con sala formale, pareti verdi e pavimento in legno massello medio
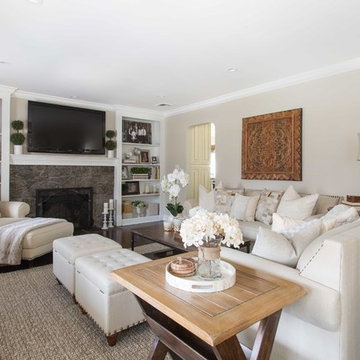
Sophisticated Neutral Living Room - Long Island, New York
Interior Design: Jeanne Campana Design - www.jeannecampanadesign.com
Immagine di un soggiorno tradizionale di medie dimensioni e chiuso con sala formale, pareti verdi, parquet scuro, camino classico, cornice del camino in pietra e TV a parete
Immagine di un soggiorno tradizionale di medie dimensioni e chiuso con sala formale, pareti verdi, parquet scuro, camino classico, cornice del camino in pietra e TV a parete
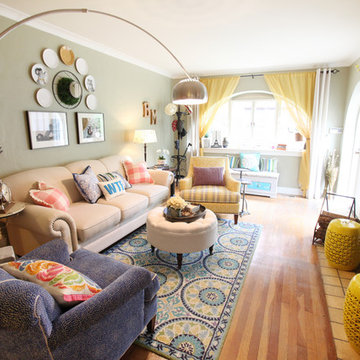
Tricia O'Connor SNAP Photography
Esempio di un soggiorno eclettico di medie dimensioni e chiuso con sala formale, pareti verdi, parquet chiaro e TV autoportante
Esempio di un soggiorno eclettico di medie dimensioni e chiuso con sala formale, pareti verdi, parquet chiaro e TV autoportante
Soggiorni con pareti verdi - Foto e idee per arredare
54
