Soggiorni con pareti beige - Foto e idee per arredare
Filtra anche per:
Budget
Ordina per:Popolari oggi
341 - 360 di 162.979 foto
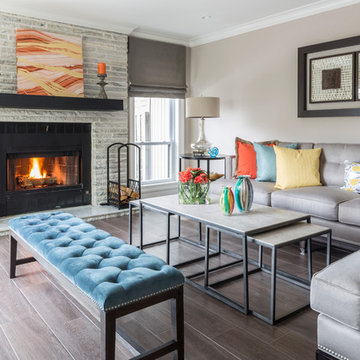
Jennifer Scully Designs
Idee per un soggiorno tradizionale con sala formale, pareti beige, parquet scuro, camino classico e cornice del camino piastrellata
Idee per un soggiorno tradizionale con sala formale, pareti beige, parquet scuro, camino classico e cornice del camino piastrellata
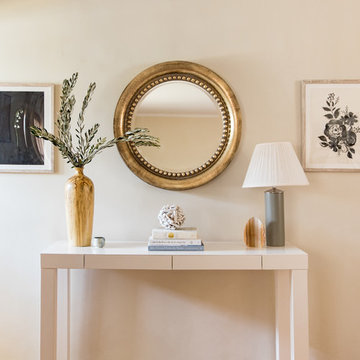
Chickadee Photography
Esempio di un soggiorno classico di medie dimensioni e chiuso con sala formale, pareti beige, parquet chiaro, camino classico, cornice del camino in mattoni e nessuna TV
Esempio di un soggiorno classico di medie dimensioni e chiuso con sala formale, pareti beige, parquet chiaro, camino classico, cornice del camino in mattoni e nessuna TV
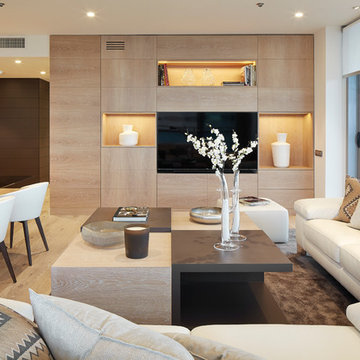
Jordi Miralles
Foto di un soggiorno design di medie dimensioni e aperto con sala formale, pareti beige, pavimento in legno massello medio, nessun camino e parete attrezzata
Foto di un soggiorno design di medie dimensioni e aperto con sala formale, pareti beige, pavimento in legno massello medio, nessun camino e parete attrezzata
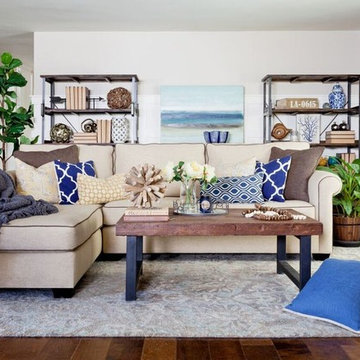
This living room was designed for my great clients that required a stylish and comfortable space for entertaining friends and relaxing after a long day. The barn door was designing custom for this couple. It's double sided, with the same beautiful finish on both sides. We also designed the custom board and batten wall treatment around the perimeter of this space and into the hallway to give the space some depth as well as a great architectural wall feature. Most of the accessories in this space are from Pottery Barn as well as World Market. The sofa was purchased by the homeowners before we began this project.
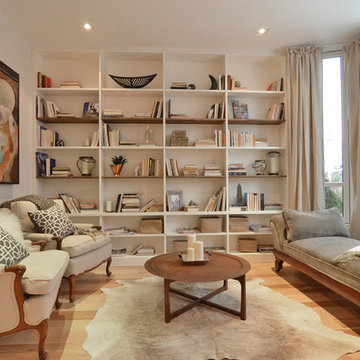
Foto di un soggiorno tradizionale di medie dimensioni e chiuso con libreria, pareti beige, pavimento in legno massello medio, nessun camino, nessuna TV e pavimento marrone

Esempio di un soggiorno tradizionale di medie dimensioni e chiuso con sala formale, pareti beige, camino classico, cornice del camino in pietra e nessuna TV
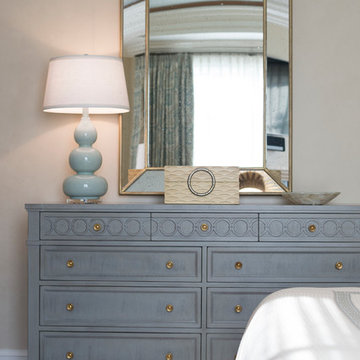
Esempio di un soggiorno tradizionale di medie dimensioni e aperto con pareti beige, parquet scuro e nessun camino
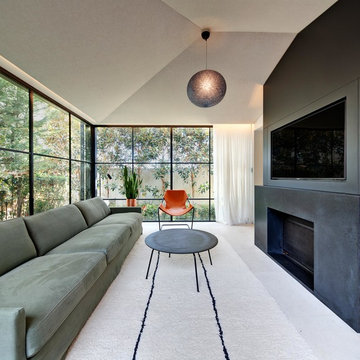
Designed by pearsearchitects.com.au
Photography by HuwLambert.com
Idee per un soggiorno contemporaneo di medie dimensioni con pareti beige, camino lineare Ribbon e TV a parete
Idee per un soggiorno contemporaneo di medie dimensioni con pareti beige, camino lineare Ribbon e TV a parete
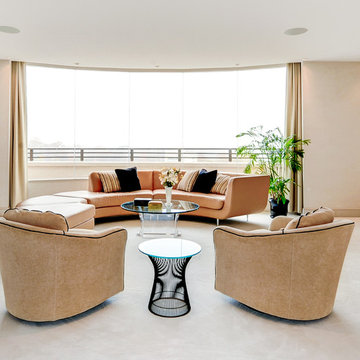
Foto di un grande soggiorno classico aperto con sala formale, pareti beige, moquette, nessun camino e nessuna TV
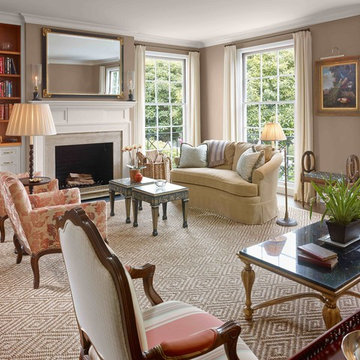
Ispirazione per un grande soggiorno tradizionale chiuso con parquet scuro, camino classico, nessuna TV, sala formale, pareti beige, cornice del camino in cemento e tappeto
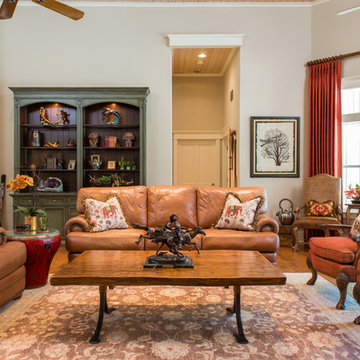
This home is a country home complete with a windmill on the front lawn! But inside we mixed things up creating a space that reflect's my client's personalities and filled with memories! Notice the Japanese drum we used for an end table!!
Michael Hunter, Photographer
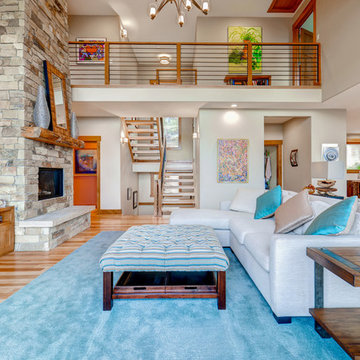
Rodwin Architecture and Skycastle Homes
Location: Boulder, Colorado, United States
The design of this 4500sf, home….the steeply-sloping site; we thought of it as a tree house for grownups. Nestled into the hillside and surrounding by Aspens as well as Lodgepole and Ponderosa Pines, this HERS 38 home combines energy efficiency with a strong mountain palette of stone, stucco, and timber to blend with its surroundings.
A strong stone base breaks up the massing of the three-story façade, with an expansive deck establishing a piano noble (elevated main floor) to take full advantage of the property’s amazing views and the owners’ desire for indoor/outdoor living. High ceilings and large windows create a light, spacious entry, which terminates into a custom hickory stair that winds its way to the center of the home. The open floor plan and French doors connect the great room to a gourmet kitchen, dining room, and flagstone patio terraced into the landscaped hillside. Landing dramatically in the great room, a stone fireplace anchors the space, while a wall of glass opens to the soaring covered deck, whose structure was designed to minimize any obstructions to the view.
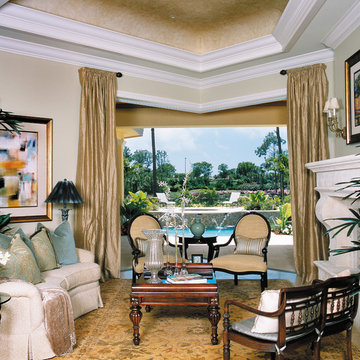
The Sater Design Collection's luxury, Mediterranean house plan "Del Toro" (Plan #6923). http://saterdesign.com/product/del-toro/

Foto di un soggiorno classico di medie dimensioni e aperto con pareti beige, pavimento in legno massello medio, parete attrezzata e tappeto

Ispirazione per un ampio soggiorno minimal aperto con pareti beige, pavimento in cemento, camino bifacciale, cornice del camino in pietra, TV autoportante e tappeto
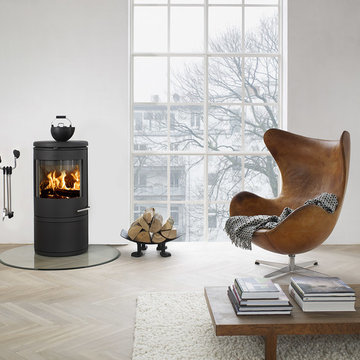
Morso 7642 wood stove heats up to 1200 sq/ft.
Esempio di un soggiorno bohémian di medie dimensioni e aperto con pareti beige, stufa a legna, sala formale, parquet chiaro, cornice del camino in metallo e nessuna TV
Esempio di un soggiorno bohémian di medie dimensioni e aperto con pareti beige, stufa a legna, sala formale, parquet chiaro, cornice del camino in metallo e nessuna TV
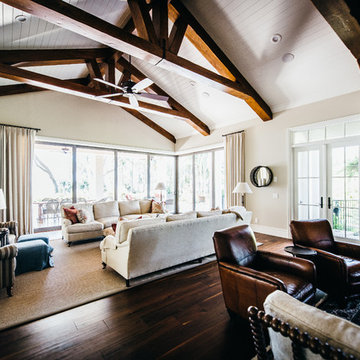
Rebecca Read Photography
Idee per un grande soggiorno classico aperto con pareti beige, parquet scuro e TV nascosta
Idee per un grande soggiorno classico aperto con pareti beige, parquet scuro e TV nascosta
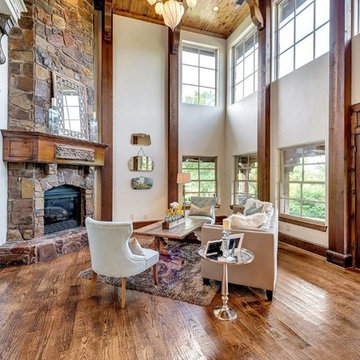
Esempio di un ampio soggiorno rustico con sala formale, pavimento in legno massello medio, camino classico, cornice del camino in pietra, pareti beige e nessuna TV
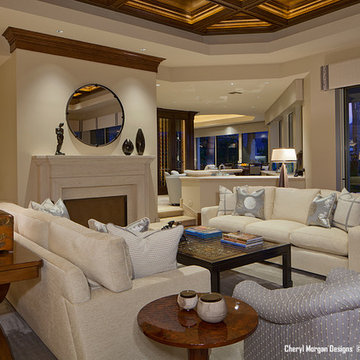
Formal living room with separate game table seating area. Includes a grand piano as well. Motorized sun shades under cornice boxes. plush upholstery by Mimi London and A. Rudin. Custom carved Sofa Tables. Bar connected to this space.
George Gutenberg Photography
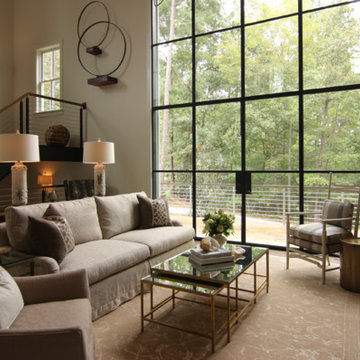
Nelson Wilson Interiors
Foto di un soggiorno moderno di medie dimensioni e aperto con sala formale, pareti beige, parquet scuro e pavimento marrone
Foto di un soggiorno moderno di medie dimensioni e aperto con sala formale, pareti beige, parquet scuro e pavimento marrone
Soggiorni con pareti beige - Foto e idee per arredare
18