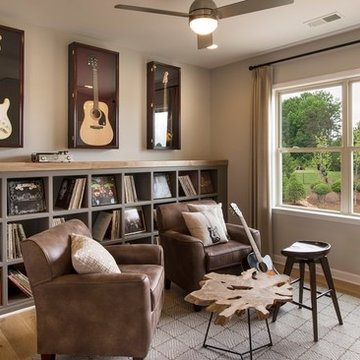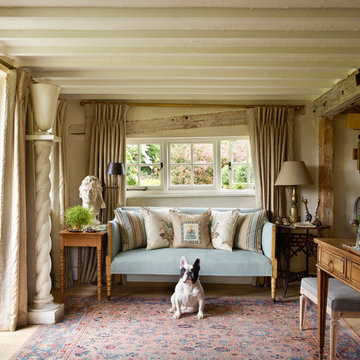Soggiorno
Filtra anche per:
Budget
Ordina per:Popolari oggi
2141 - 2160 di 163.016 foto
1 di 3
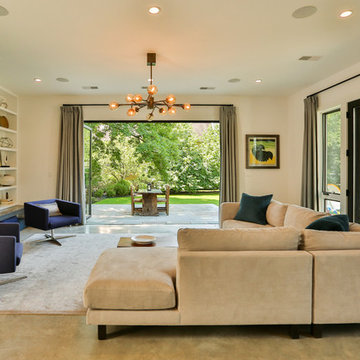
Dania Bagia Photography
In 2014, when new owners purchased one of the grand, 19th-century "summer cottages" that grace historic North Broadway in Saratoga Springs, Old Saratoga Restorations was already intimately acquainted with it.
Year after year, the previous owner had hired OSR to work on one carefully planned restoration project after another. What had not been dealt with in the previous restoration projects was the Eliza Doolittle of a garage tucked behind the stately home.
Under its dingy aluminum siding and electric bay door was a proper Victorian carriage house. The new family saw both the charm and potential of the building and asked OSR to turn the building into a single family home.
The project was granted an Adaptive Reuse Award in 2015 by the Saratoga Springs Historic Preservation Foundation for the project. Upon accepting the award, the owner said, “the house is similar to a geode, historic on the outside, but shiny and new on the inside.”
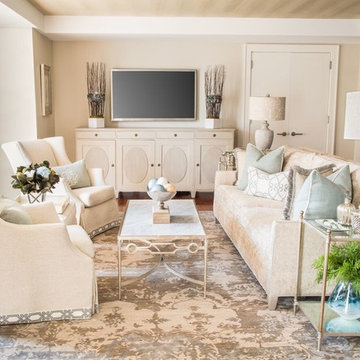
Foto di un grande soggiorno chic aperto con pareti beige, pavimento in legno massello medio, nessun camino, TV a parete e tappeto
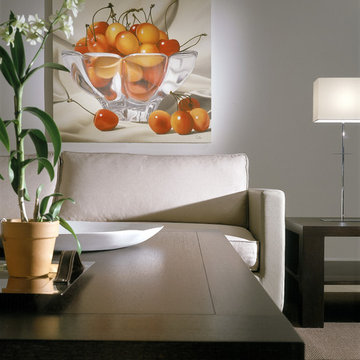
Michael Pellus painting " Cherries with Safety Pin" adds a pop of color to the living area
Immagine di un soggiorno design di medie dimensioni e aperto con pareti beige, pavimento in gres porcellanato, nessun camino, TV a parete e pavimento beige
Immagine di un soggiorno design di medie dimensioni e aperto con pareti beige, pavimento in gres porcellanato, nessun camino, TV a parete e pavimento beige
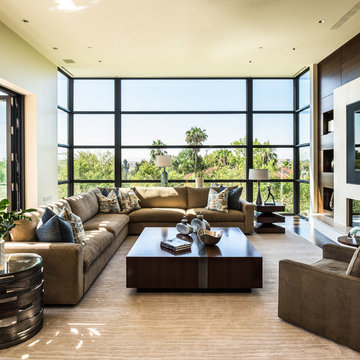
Drew Kelly
Ispirazione per un soggiorno minimal con pareti beige, parquet scuro e camino lineare Ribbon
Ispirazione per un soggiorno minimal con pareti beige, parquet scuro e camino lineare Ribbon

Jim Bartsch
Idee per un soggiorno contemporaneo aperto con pavimento in bambù, camino classico, cornice del camino in pietra, pareti beige e tappeto
Idee per un soggiorno contemporaneo aperto con pavimento in bambù, camino classico, cornice del camino in pietra, pareti beige e tappeto
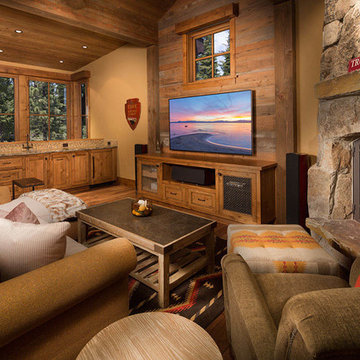
Tom Zikas
Foto di un soggiorno stile rurale di medie dimensioni e chiuso con angolo bar, pareti beige, pavimento in legno massello medio, camino classico, cornice del camino in pietra e TV a parete
Foto di un soggiorno stile rurale di medie dimensioni e chiuso con angolo bar, pareti beige, pavimento in legno massello medio, camino classico, cornice del camino in pietra e TV a parete
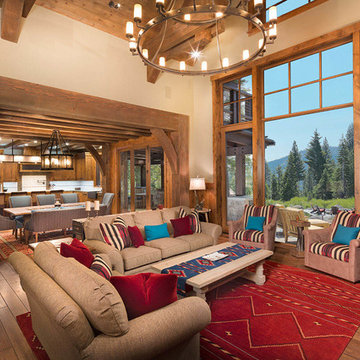
Tom Zikas
Foto di un grande soggiorno stile rurale aperto con pareti beige, parquet scuro, sala formale, camino classico, cornice del camino in pietra e nessuna TV
Foto di un grande soggiorno stile rurale aperto con pareti beige, parquet scuro, sala formale, camino classico, cornice del camino in pietra e nessuna TV
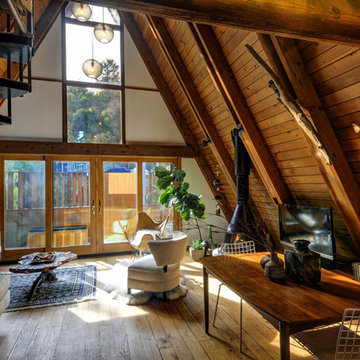
Esempio di un soggiorno rustico con pareti beige e pavimento in legno massello medio
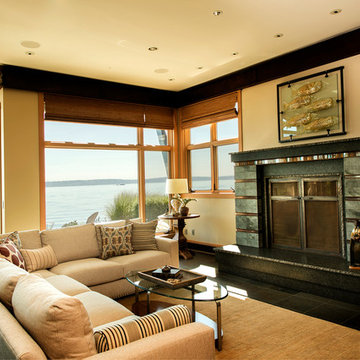
Material like grass shades at the window help to add texture and bring the natural elements in.
Esempio di un soggiorno stile marino di medie dimensioni e aperto con sala formale, pareti beige, pavimento in ardesia, camino classico, cornice del camino piastrellata, nessuna TV e pavimento grigio
Esempio di un soggiorno stile marino di medie dimensioni e aperto con sala formale, pareti beige, pavimento in ardesia, camino classico, cornice del camino piastrellata, nessuna TV e pavimento grigio
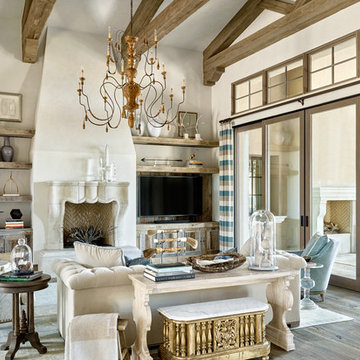
Foto di un soggiorno con pareti beige, pavimento in legno massello medio, camino classico e parete attrezzata
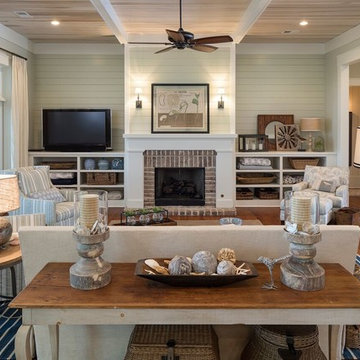
Immagine di un grande soggiorno stile marino chiuso con pavimento in legno massello medio, camino classico, cornice del camino in mattoni, pareti beige e TV autoportante
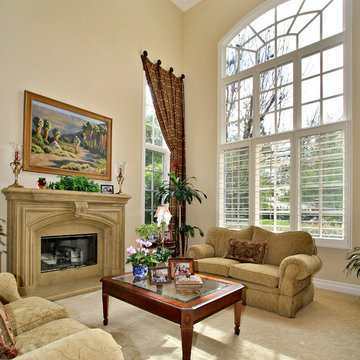
Preview First
Ispirazione per un soggiorno chic di medie dimensioni e aperto con sala formale, pareti beige, moquette, camino classico, cornice del camino in cemento e nessuna TV
Ispirazione per un soggiorno chic di medie dimensioni e aperto con sala formale, pareti beige, moquette, camino classico, cornice del camino in cemento e nessuna TV
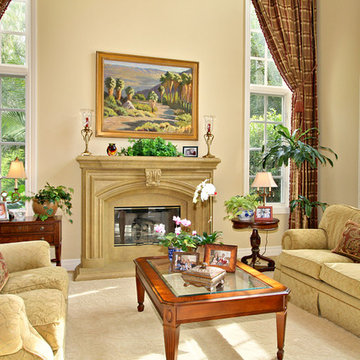
Preview First
Ispirazione per un soggiorno tradizionale di medie dimensioni e aperto con sala formale, pareti beige, moquette, camino classico, cornice del camino in cemento e nessuna TV
Ispirazione per un soggiorno tradizionale di medie dimensioni e aperto con sala formale, pareti beige, moquette, camino classico, cornice del camino in cemento e nessuna TV
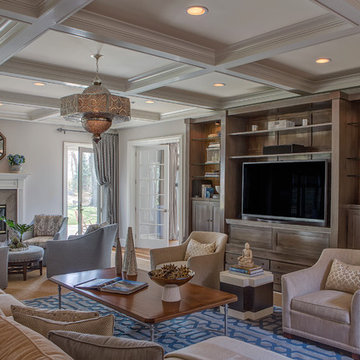
SGM Photography
Esempio di un grande soggiorno chic aperto con pareti beige, camino classico, cornice del camino in pietra e parete attrezzata
Esempio di un grande soggiorno chic aperto con pareti beige, camino classico, cornice del camino in pietra e parete attrezzata
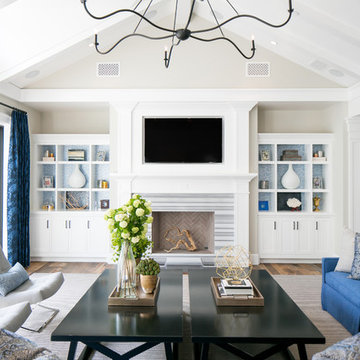
Ryan Garvin
Immagine di un soggiorno costiero con pareti beige, camino classico e TV a parete
Immagine di un soggiorno costiero con pareti beige, camino classico e TV a parete
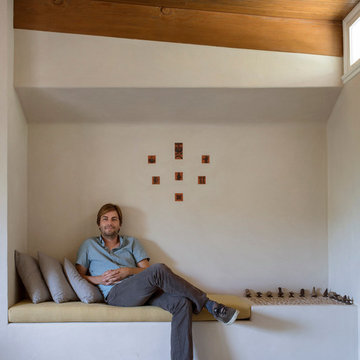
A happy client makes a happy home.
Immagine di un piccolo soggiorno moderno aperto con sala formale, pareti beige, parquet chiaro e nessuna TV
Immagine di un piccolo soggiorno moderno aperto con sala formale, pareti beige, parquet chiaro e nessuna TV
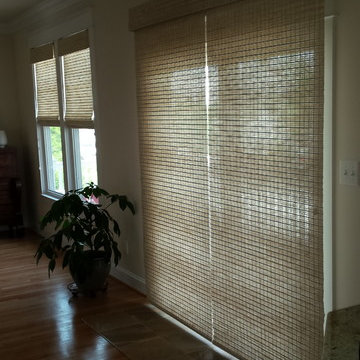
The challenge with this room was how to cover the sliding glass door and the windows next to it. This was a perfect solution for the customer. Each blind on the slider operates independently and the valance gives a finished look to the project.
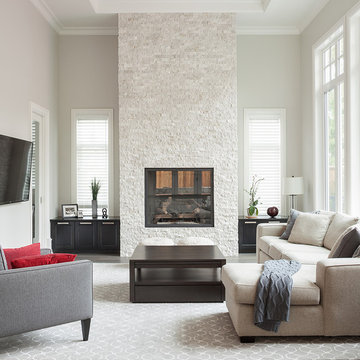
This West Vancouver new build has all the bells and whistles any modern home could dream to have. Builder Quinton Construction did a phenomenal job creating a top-quality home.
Troico was happy to complete all the cabinetry on this project. The large eat-in kitchen and spice kitchen boasts shaker cabinets from our Midtown Series collection in Troico White. The custom hood fan is a work of art and frames the kitchen well. We especially love the glass on the top row of all the ceiling-high cabinets.
The bathroom vanities and mirrors were also a pleasure to build and showcase the level of detail in the home.
All bathroom millwork is painted white, keeping with the tone of the home. The home’s traditional undertone shows through in the built-in benches, media room and family room cabinetry which is stained a custom espresso.
This home was recently featured in Homes & Design Magazine. See the online article here: http://www.homesanddesign.ca/design/bright-white/
108
