Soggiorni aperti con pareti nere - Foto e idee per arredare
Filtra anche per:
Budget
Ordina per:Popolari oggi
1 - 20 di 2.096 foto

Gibeon Photography
Esempio di un grande soggiorno rustico aperto con pareti nere, parquet chiaro, cornice del camino in pietra e nessuna TV
Esempio di un grande soggiorno rustico aperto con pareti nere, parquet chiaro, cornice del camino in pietra e nessuna TV

Ispirazione per un grande soggiorno country aperto con pareti nere, pavimento in legno massello medio, camino classico, cornice del camino in perlinato, TV a parete, pavimento marrone, travi a vista e pareti in perlinato
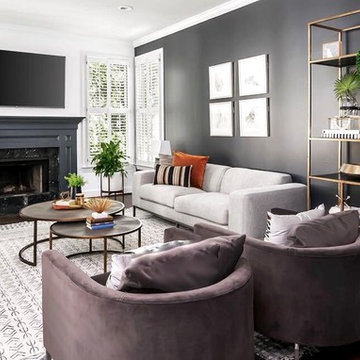
We created a light reflecting high gloss dark accent wall and used the same color on the fireplace surround.
Idee per un soggiorno scandinavo di medie dimensioni e aperto con parquet scuro, camino classico, cornice del camino in legno, TV a parete, pavimento marrone e pareti nere
Idee per un soggiorno scandinavo di medie dimensioni e aperto con parquet scuro, camino classico, cornice del camino in legno, TV a parete, pavimento marrone e pareti nere
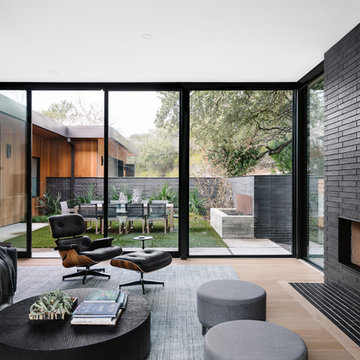
Photo by Chase Daniel
Ispirazione per un soggiorno contemporaneo aperto con pareti nere, parquet chiaro, camino lineare Ribbon e TV a parete
Ispirazione per un soggiorno contemporaneo aperto con pareti nere, parquet chiaro, camino lineare Ribbon e TV a parete
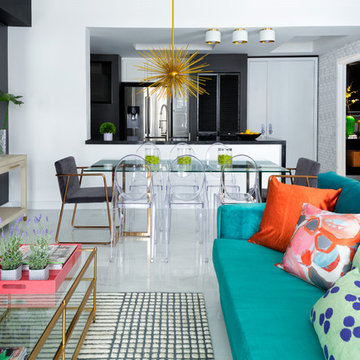
Feature in: Luxe Magazine Miami & South Florida Luxury Magazine
If visitors to Robyn and Allan Webb’s one-bedroom Miami apartment expect the typical all-white Miami aesthetic, they’ll be pleasantly surprised upon stepping inside. There, bold theatrical colors, like a black textured wallcovering and bright teal sofa, mix with funky patterns,
such as a black-and-white striped chair, to create a space that exudes charm. In fact, it’s the wife’s style that initially inspired the design for the home on the 20th floor of a Brickell Key high-rise. “As soon as I saw her with a green leather jacket draped across her shoulders, I knew we would be doing something chic that was nothing like the typical all- white modern Miami aesthetic,” says designer Maite Granda of Robyn’s ensemble the first time they met. The Webbs, who often vacation in Paris, also had a clear vision for their new Miami digs: They wanted it to exude their own modern interpretation of French decor.
“We wanted a home that was luxurious and beautiful,”
says Robyn, noting they were downsizing from a four-story residence in Alexandria, Virginia. “But it also had to be functional.”
To read more visit: https:
https://maitegranda.com/wp-content/uploads/2018/01/LX_MIA18_HOM_MaiteGranda_10.pdf
Rolando Diaz

Foto di un soggiorno design di medie dimensioni e aperto con parquet chiaro, camino classico, cornice del camino in cemento, TV a parete, pavimento beige e pareti nere

A masterpiece of light and design, this gorgeous Beverly Hills contemporary is filled with incredible moments, offering the perfect balance of intimate corners and open spaces.
A large driveway with space for ten cars is complete with a contemporary fountain wall that beckons guests inside. An amazing pivot door opens to an airy foyer and light-filled corridor with sliding walls of glass and high ceilings enhancing the space and scale of every room. An elegant study features a tranquil outdoor garden and faces an open living area with fireplace. A formal dining room spills into the incredible gourmet Italian kitchen with butler’s pantry—complete with Miele appliances, eat-in island and Carrara marble countertops—and an additional open living area is roomy and bright. Two well-appointed powder rooms on either end of the main floor offer luxury and convenience.
Surrounded by large windows and skylights, the stairway to the second floor overlooks incredible views of the home and its natural surroundings. A gallery space awaits an owner’s art collection at the top of the landing and an elevator, accessible from every floor in the home, opens just outside the master suite. Three en-suite guest rooms are spacious and bright, all featuring walk-in closets, gorgeous bathrooms and balconies that open to exquisite canyon views. A striking master suite features a sitting area, fireplace, stunning walk-in closet with cedar wood shelving, and marble bathroom with stand-alone tub. A spacious balcony extends the entire length of the room and floor-to-ceiling windows create a feeling of openness and connection to nature.
A large grassy area accessible from the second level is ideal for relaxing and entertaining with family and friends, and features a fire pit with ample lounge seating and tall hedges for privacy and seclusion. Downstairs, an infinity pool with deck and canyon views feels like a natural extension of the home, seamlessly integrated with the indoor living areas through sliding pocket doors.
Amenities and features including a glassed-in wine room and tasting area, additional en-suite bedroom ideal for staff quarters, designer fixtures and appliances and ample parking complete this superb hillside retreat.

The 16-foot high living-dining area opens up on three sides: to the lap pool on the west with sliding glass doors; to the north courtyard with pocketing glass doors; and to the garden and guest house to the south through pivoting glass doors. (Photo: Grey Crawford)

Chillen und die Natur genießen wird in diesem Wohnzimmer möglich. Setzen Sie sich in das Panoramafenster und lesen Sie gemütlich ein Buch - hier kommen Sie zur Ruhe.
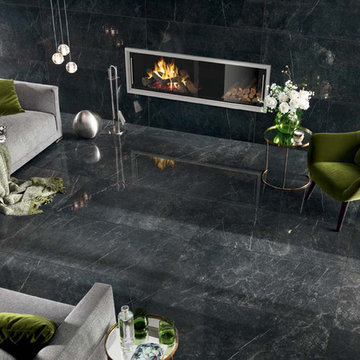
This modern living room has a black marble look porcelain tiles on the floors and walls. The color is called Nero Imperiale Lappato. There is a variety of colors and styles available.
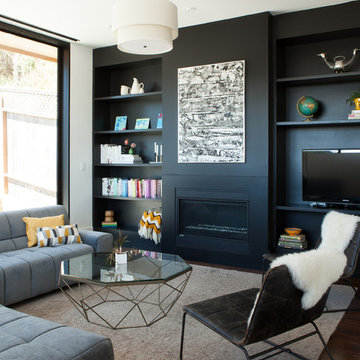
photo by Melissa Kaseman
Immagine di un soggiorno design di medie dimensioni e aperto con pareti nere, camino classico, cornice del camino in metallo, parete attrezzata, parquet scuro e tappeto
Immagine di un soggiorno design di medie dimensioni e aperto con pareti nere, camino classico, cornice del camino in metallo, parete attrezzata, parquet scuro e tappeto
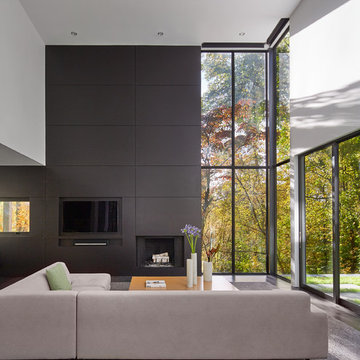
HDP_151025_13_FS
Ispirazione per un grande soggiorno minimalista aperto con pareti nere, camino classico e parete attrezzata
Ispirazione per un grande soggiorno minimalista aperto con pareti nere, camino classico e parete attrezzata
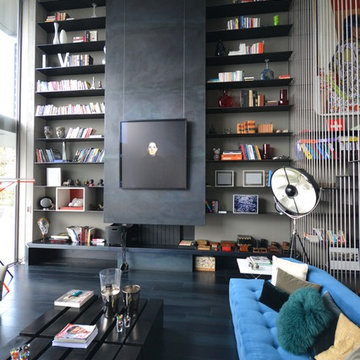
Immagine di un soggiorno contemporaneo di medie dimensioni e aperto con libreria, pareti nere, camino classico e nessuna TV
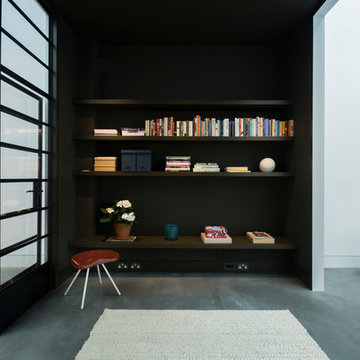
Minimalist at heart, the home has an overwhelming sense of energy. “With the recent renovation, we wanted to create living areas that were comfortable and beautiful but stayed true to the original
industrial aesthetic and the materials we had used in the first renovation,” says the owner.
http://www.domusnova.com/properties/buy/2056/2-bedroom-house-kensington-chelsea-north-kensington-hewer-street-w10-theo-otten-otten-architects-london-for-sale/
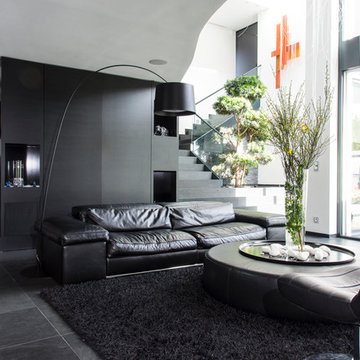
SMITH
Idee per un grande soggiorno contemporaneo aperto con pavimento in ardesia, TV a parete, pareti nere e nessun camino
Idee per un grande soggiorno contemporaneo aperto con pavimento in ardesia, TV a parete, pareti nere e nessun camino

Immagine di un grande soggiorno design aperto con pareti nere, parquet chiaro e camino sospeso
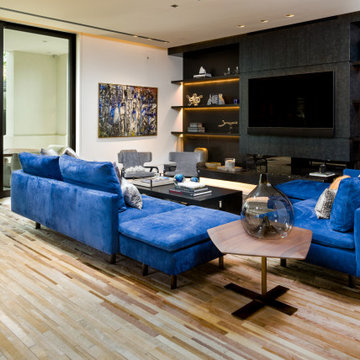
Living room
Ispirazione per un grande soggiorno minimalista aperto con pareti nere, parquet chiaro, camino lineare Ribbon, cornice del camino in pietra, TV a parete e pavimento marrone
Ispirazione per un grande soggiorno minimalista aperto con pareti nere, parquet chiaro, camino lineare Ribbon, cornice del camino in pietra, TV a parete e pavimento marrone

In Recital Room designed by Martin Kobus in the Decorator's Showcase 2019, we used Herringbone Oak Flooring installed with nail and glue installation.

Simon Devitt
Ispirazione per un soggiorno contemporaneo aperto con pareti nere, camino lineare Ribbon, parete attrezzata e pavimento grigio
Ispirazione per un soggiorno contemporaneo aperto con pareti nere, camino lineare Ribbon, parete attrezzata e pavimento grigio
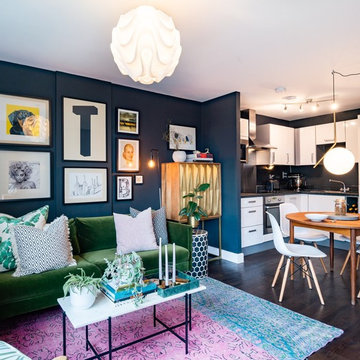
Foto di un piccolo soggiorno contemporaneo aperto con pareti nere, parquet scuro e pavimento marrone
Soggiorni aperti con pareti nere - Foto e idee per arredare
1