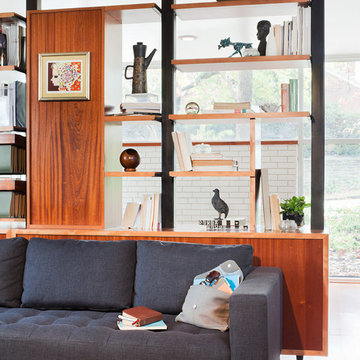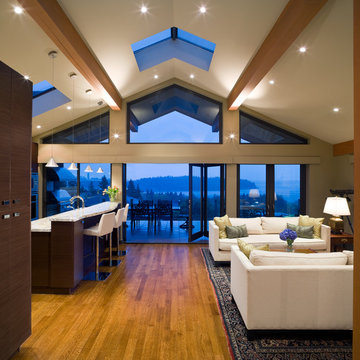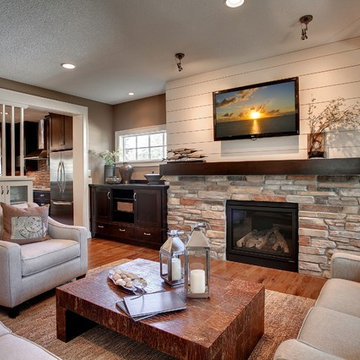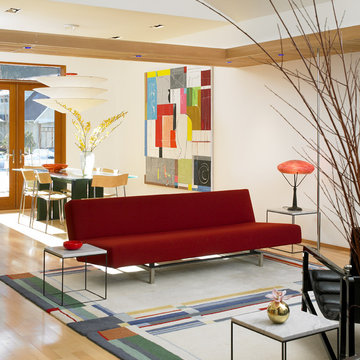Soggiorni aperti - Foto e idee per arredare
Filtra anche per:
Budget
Ordina per:Popolari oggi
2861 - 2880 di 418.528 foto
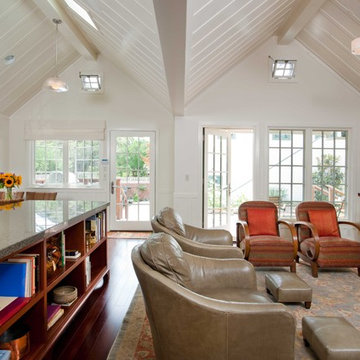
Photo by Ed Gohlich
Foto di un grande soggiorno chic aperto con sala formale, pareti bianche, parquet scuro, nessun camino, TV autoportante e pavimento marrone
Foto di un grande soggiorno chic aperto con sala formale, pareti bianche, parquet scuro, nessun camino, TV autoportante e pavimento marrone
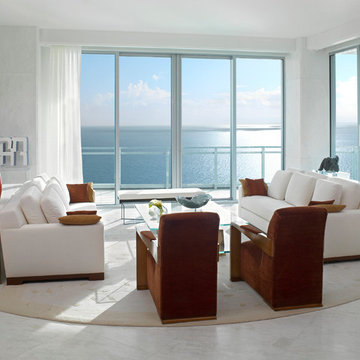
A penthouse living room area dramatizes the ocean view with a clean lined, modern take on design.
Esempio di un grande soggiorno minimal aperto con pareti bianche, pavimento in marmo, sala formale, nessun camino, nessuna TV e pavimento bianco
Esempio di un grande soggiorno minimal aperto con pareti bianche, pavimento in marmo, sala formale, nessun camino, nessuna TV e pavimento bianco
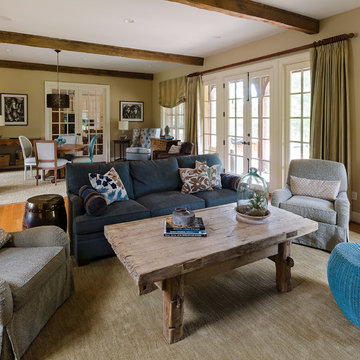
John Magor Photography. Great rooms can be a challenge to furnish. This great room has a conversation area in one half and a game table and reading area in the other. The "shell" of the room is all neutral and the furnishings introduce waves of sea blue and green to give unify the room.
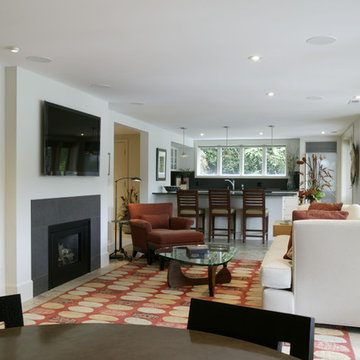
Jared Polesky
Esempio di un soggiorno moderno di medie dimensioni e aperto con sala formale, pareti bianche, pavimento in cemento, camino classico, cornice del camino in pietra e TV a parete
Esempio di un soggiorno moderno di medie dimensioni e aperto con sala formale, pareti bianche, pavimento in cemento, camino classico, cornice del camino in pietra e TV a parete

With a compact form and several integrated sustainable systems, the Capitol Hill Residence achieves the client’s goals to maximize the site’s views and resources while responding to its micro climate. Some of the sustainable systems are architectural in nature. For example, the roof rainwater collects into a steel entry water feature, day light from a typical overcast Seattle sky penetrates deep into the house through a central translucent slot, and exterior mounted mechanical shades prevent excessive heat gain without sacrificing the view. Hidden systems affect the energy consumption of the house such as the buried geothermal wells and heat pumps that aid in both heating and cooling, and a 30 panel photovoltaic system mounted on the roof feeds electricity back to the grid.
The minimal foundation sits within the footprint of the previous house, while the upper floors cantilever off the foundation as if to float above the front entry water feature and surrounding landscape. The house is divided by a sloped translucent ceiling that contains the main circulation space and stair allowing daylight deep into the core. Acrylic cantilevered treads with glazed guards and railings keep the visual appearance of the stair light and airy allowing the living and dining spaces to flow together.
While the footprint and overall form of the Capitol Hill Residence were shaped by the restrictions of the site, the architectural and mechanical systems at work define the aesthetic. Working closely with a team of engineers, landscape architects, and solar designers we were able to arrive at an elegant, environmentally sustainable home that achieves the needs of the clients, and fits within the context of the site and surrounding community.
(c) Steve Keating Photography

With a compact form and several integrated sustainable systems, the Capitol Hill Residence achieves the client’s goals to maximize the site’s views and resources while responding to its micro climate. Some of the sustainable systems are architectural in nature. For example, the roof rainwater collects into a steel entry water feature, day light from a typical overcast Seattle sky penetrates deep into the house through a central translucent slot, and exterior mounted mechanical shades prevent excessive heat gain without sacrificing the view. Hidden systems affect the energy consumption of the house such as the buried geothermal wells and heat pumps that aid in both heating and cooling, and a 30 panel photovoltaic system mounted on the roof feeds electricity back to the grid.
The minimal foundation sits within the footprint of the previous house, while the upper floors cantilever off the foundation as if to float above the front entry water feature and surrounding landscape. The house is divided by a sloped translucent ceiling that contains the main circulation space and stair allowing daylight deep into the core. Acrylic cantilevered treads with glazed guards and railings keep the visual appearance of the stair light and airy allowing the living and dining spaces to flow together.
While the footprint and overall form of the Capitol Hill Residence were shaped by the restrictions of the site, the architectural and mechanical systems at work define the aesthetic. Working closely with a team of engineers, landscape architects, and solar designers we were able to arrive at an elegant, environmentally sustainable home that achieves the needs of the clients, and fits within the context of the site and surrounding community.
(c) Steve Keating Photography
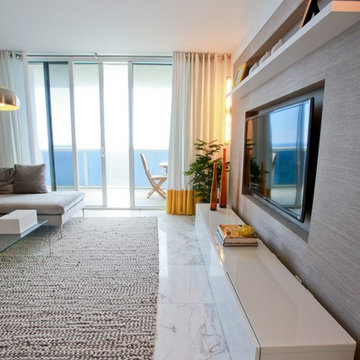
A drywall wall was created to recess tv and to work as a wall unit. Then we installed wallpaper (grasscloth in grey color) and added a white lacquer unit and decorative shelf.
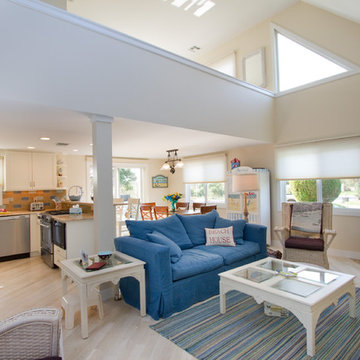
Joan Wozniak, Photographer
Idee per un soggiorno stile marino di medie dimensioni e aperto con camino ad angolo, parquet chiaro, cornice del camino in pietra, parete attrezzata, pareti beige e pavimento bianco
Idee per un soggiorno stile marino di medie dimensioni e aperto con camino ad angolo, parquet chiaro, cornice del camino in pietra, parete attrezzata, pareti beige e pavimento bianco
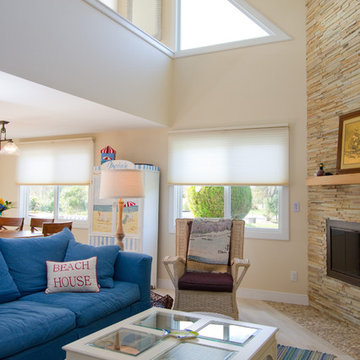
Joan Wozniak, Photographer
Foto di un soggiorno costiero di medie dimensioni e aperto con parquet chiaro, camino ad angolo, cornice del camino in pietra, parete attrezzata, pareti beige e pavimento bianco
Foto di un soggiorno costiero di medie dimensioni e aperto con parquet chiaro, camino ad angolo, cornice del camino in pietra, parete attrezzata, pareti beige e pavimento bianco
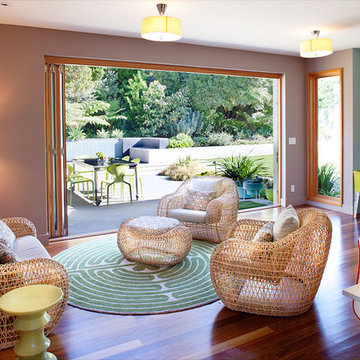
Photography: Frederic Neema
Foto di un soggiorno minimal aperto e di medie dimensioni con pareti viola, sala formale, pavimento in legno massello medio, nessun camino, nessuna TV e pavimento marrone
Foto di un soggiorno minimal aperto e di medie dimensioni con pareti viola, sala formale, pavimento in legno massello medio, nessun camino, nessuna TV e pavimento marrone
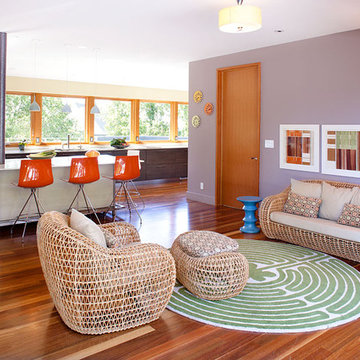
Photography: Frederic Neema
Ispirazione per un soggiorno design aperto e di medie dimensioni con pareti viola, sala formale, pavimento in legno massello medio, nessun camino, nessuna TV e pavimento marrone
Ispirazione per un soggiorno design aperto e di medie dimensioni con pareti viola, sala formale, pavimento in legno massello medio, nessun camino, nessuna TV e pavimento marrone
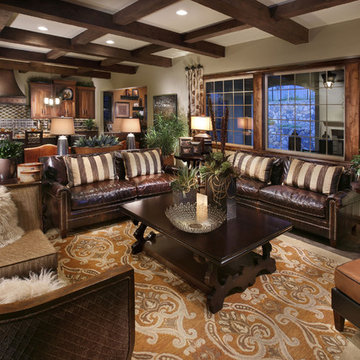
Great room of Plan Four in The Overlook at Heritage Hills in Lone Tree, CO.
Immagine di un soggiorno mediterraneo aperto con pareti beige e parquet scuro
Immagine di un soggiorno mediterraneo aperto con pareti beige e parquet scuro
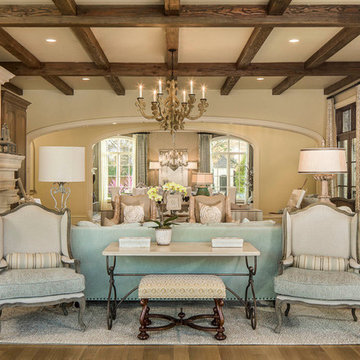
Esempio di un soggiorno aperto con pareti beige, pavimento in legno massello medio, camino classico, cornice del camino in pietra e nessuna TV
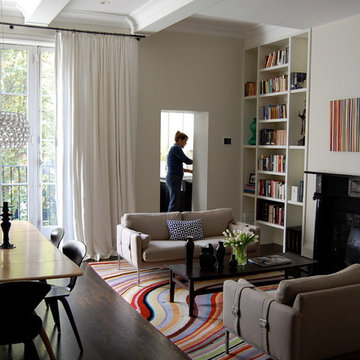
Styling credit: Stacy Kunstel
Immagine di un soggiorno moderno aperto con pareti beige e camino classico
Immagine di un soggiorno moderno aperto con pareti beige e camino classico
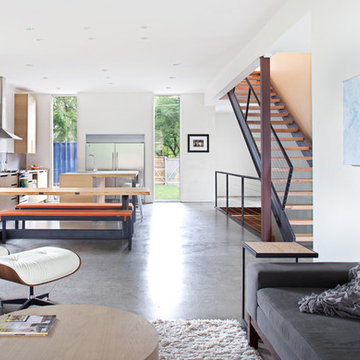
Architecture by: 360 Architects
Photos taken by:
ERIC LINEBARGER
lemonlime photography
website :: lemonlimephoto.com
twitter :: www.twitter.com/elinebarger/

Living room at Spanish Oak. This home was featured on the Austin NARI 2012 Tour of Homes.
Photography by John R Rogers.
The "rug" is actually comprised of Flor carpet tiles ( http://www.flor.com).
Soggiorni aperti - Foto e idee per arredare
144
