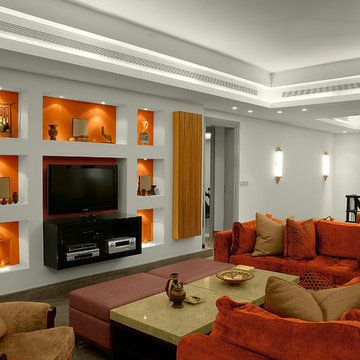Soggiorni stile loft con pareti arancioni - Foto e idee per arredare
Filtra anche per:
Budget
Ordina per:Popolari oggi
1 - 20 di 89 foto
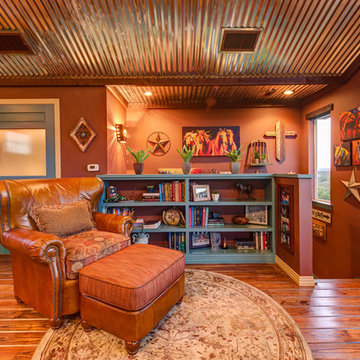
James Bruce Photography
Esempio di un soggiorno stile americano stile loft con libreria, pareti arancioni, pavimento in legno massello medio e pavimento arancione
Esempio di un soggiorno stile americano stile loft con libreria, pareti arancioni, pavimento in legno massello medio e pavimento arancione
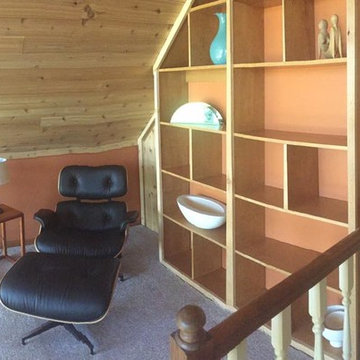
Idee per un piccolo soggiorno chic stile loft con pareti arancioni, moquette, nessun camino, nessuna TV e pavimento grigio

Particle board flooring was sanded and seals for a unique floor treatment in this loft area. This home was built by Meadowlark Design + Build in Ann Arbor, Michigan.
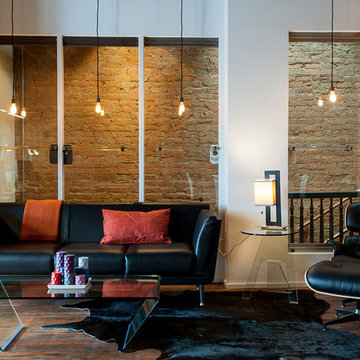
Eames lounge chair and herman miller sofa combined with contemporary glass tables are combined for the perfect balance of old and new in this historic space. The glass 'windows' are the building's original storefront doors repurposed.
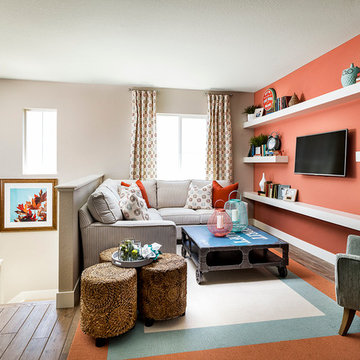
Ispirazione per un soggiorno chic di medie dimensioni e stile loft con sala formale, pareti arancioni e parete attrezzata
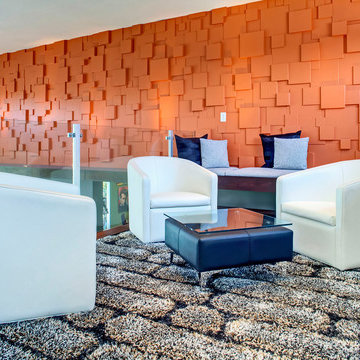
“Today, we are living in our dream home... completely furnished by Cantoni. We couldn’t be happier.” Lisa McElroy
Photos by: Lucas Chichon
Foto di un soggiorno contemporaneo stile loft con pareti arancioni
Foto di un soggiorno contemporaneo stile loft con pareti arancioni
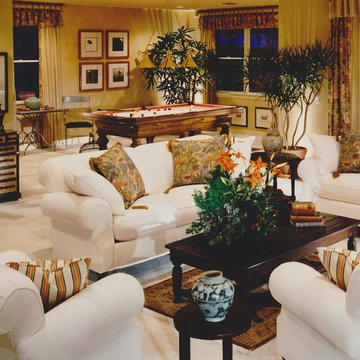
Esempio di un soggiorno tropicale di medie dimensioni e stile loft con sala giochi, pareti arancioni e pavimento in travertino

Dane and his team were originally hired to shift a few rooms around when the homeowners' son left for college. He created well-functioning spaces for all, spreading color along the way. And he didn't waste a thing.
Project designed by Boston interior design studio Dane Austin Design. They serve Boston, Cambridge, Hingham, Cohasset, Newton, Weston, Lexington, Concord, Dover, Andover, Gloucester, as well as surrounding areas.
For more about Dane Austin Design, click here: https://daneaustindesign.com/
To learn more about this project, click here:
https://daneaustindesign.com/south-end-brownstone
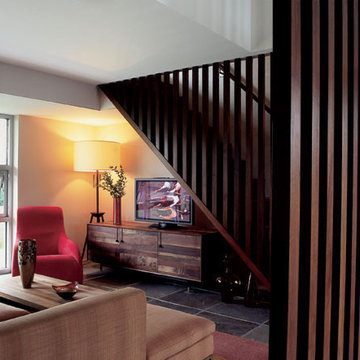
A modern family room with vivid reds and oranges is balanced with rich woodwork. The unique room dividers bring warmth to slate tile floors and stairs.
Project completed by New York interior design firm Betty Wasserman Art & Interiors, which serves New York City, as well as across the tri-state area and in The Hamptons.
For more about Betty Wasserman, click here: https://www.bettywasserman.com/
To learn more about this project, click here: https://www.bettywasserman.com/spaces/bridgehampton-modern/
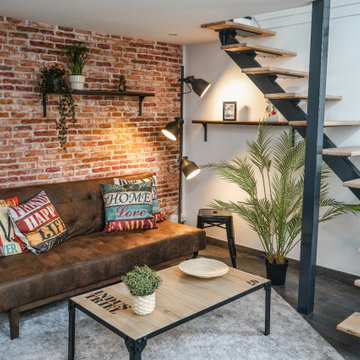
Esempio di un piccolo soggiorno industriale stile loft con pareti arancioni e pavimento in laminato
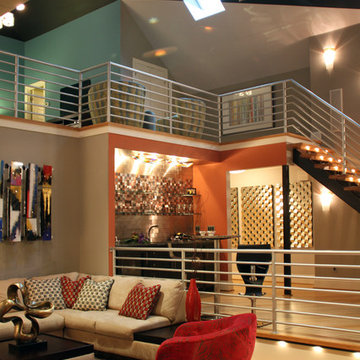
Tim Mazzaferro Photography
Ispirazione per un ampio soggiorno design stile loft con pareti arancioni, pavimento in bambù e TV a parete
Ispirazione per un ampio soggiorno design stile loft con pareti arancioni, pavimento in bambù e TV a parete
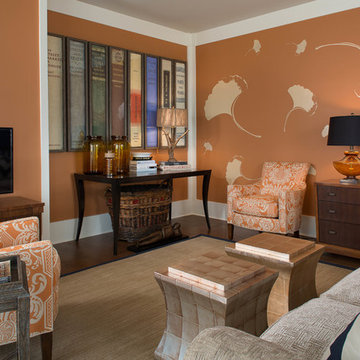
Tim Lee
Esempio di un soggiorno classico di medie dimensioni e stile loft con pareti arancioni, pavimento in legno massello medio e TV autoportante
Esempio di un soggiorno classico di medie dimensioni e stile loft con pareti arancioni, pavimento in legno massello medio e TV autoportante
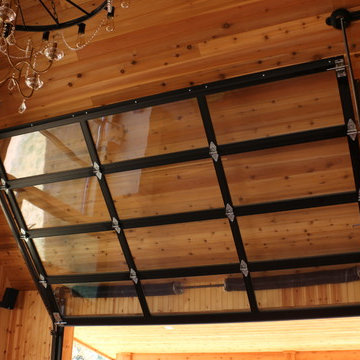
This 'follow-the-roof-pitch' overhead full-view garage door is accented with customized hardware to complement the room's stunning chandelier. This Austin 'man cave' required a unique installation where the door did not intrude into the living area. The door follows the roof line to create maximum space, air and light into the room, allowing the owner to entertain friends and family with ease. Note the special mounting hardware. The door was custom-built and expertly installed by Cedar Park Overhead Doors, which has been serving the greater Austin area for more than 30 years. Photo credit: Jenn Leaver
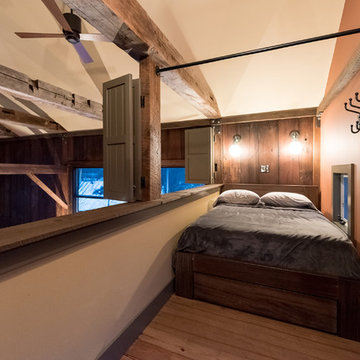
The interior of the barn has space for eating, sitting, playing pool, and playing piano. A ladder leads to a sleeping loft.
Ispirazione per un soggiorno chic di medie dimensioni e stile loft con sala della musica, pareti arancioni, pavimento in legno massello medio, nessun camino, nessuna TV e pavimento marrone
Ispirazione per un soggiorno chic di medie dimensioni e stile loft con sala della musica, pareti arancioni, pavimento in legno massello medio, nessun camino, nessuna TV e pavimento marrone
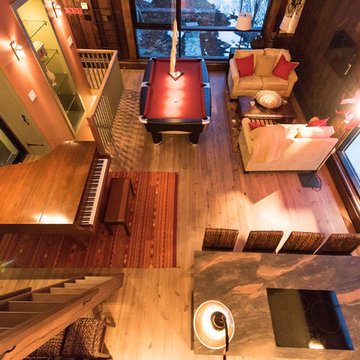
The interior of the barn has space for eating, sitting, playing pool, and playing piano. A ladder leads to a sleeping loft.
Ispirazione per un soggiorno chic di medie dimensioni e stile loft con sala della musica, pareti arancioni, pavimento in legno massello medio, nessun camino, nessuna TV e pavimento marrone
Ispirazione per un soggiorno chic di medie dimensioni e stile loft con sala della musica, pareti arancioni, pavimento in legno massello medio, nessun camino, nessuna TV e pavimento marrone
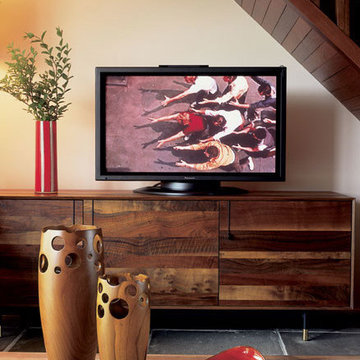
A modern family room with vivid reds and oranges is balanced with rich woodwork. The unique room dividers bring warmth to slate tile floors and stairs.
Project completed by New York interior design firm Betty Wasserman Art & Interiors, which serves New York City, as well as across the tri-state area and in The Hamptons.
For more about Betty Wasserman, click here: https://www.bettywasserman.com/
To learn more about this project, click here: https://www.bettywasserman.com/spaces/bridgehampton-modern/
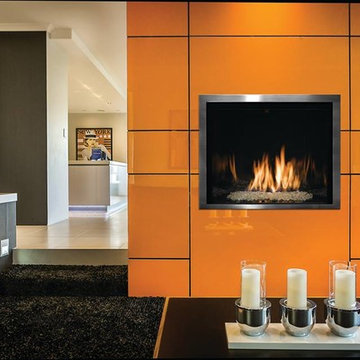
Foto di un grande soggiorno contemporaneo stile loft con sala formale, pareti arancioni, cornice del camino piastrellata, nessuna TV e camino lineare Ribbon
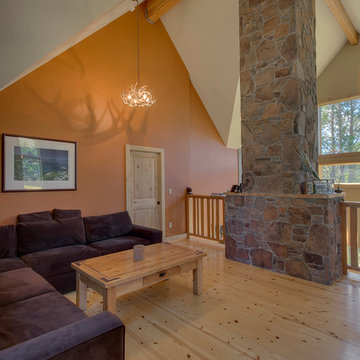
Phototecture
Esempio di un grande soggiorno rustico stile loft con pareti arancioni, parquet chiaro, nessun camino, nessuna TV e pavimento marrone
Esempio di un grande soggiorno rustico stile loft con pareti arancioni, parquet chiaro, nessun camino, nessuna TV e pavimento marrone
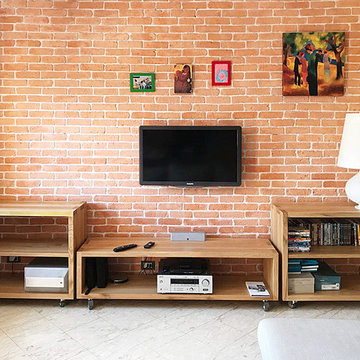
Immagine di un soggiorno industriale stile loft con libreria, pareti arancioni, pavimento in marmo e TV a parete
Soggiorni stile loft con pareti arancioni - Foto e idee per arredare
1
