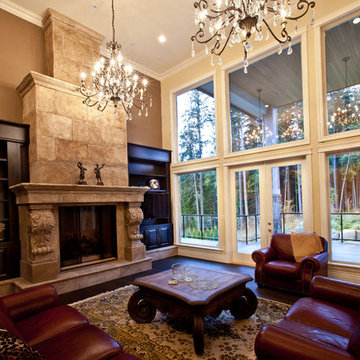Soggiorni stile loft - Foto e idee per arredare
Filtra anche per:
Budget
Ordina per:Popolari oggi
2861 - 2880 di 29.914 foto
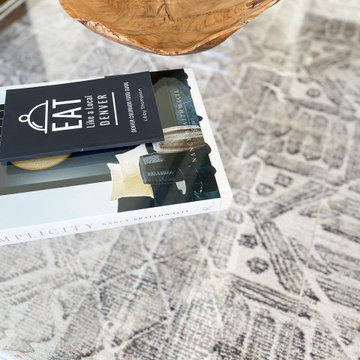
Built in 1896, the original site of the Baldwin Piano warehouse was transformed into several turn-of-the-century residential spaces in the heart of Downtown Denver. The building is the last remaining structure in Downtown Denver with a cast-iron facade. HouseHome was invited to take on a poorly designed loft and transform it into a luxury Airbnb rental. Since this building has such a dense history, it was our mission to bring the focus back onto the unique features, such as the original brick, large windows, and unique architecture.
Our client wanted the space to be transformed into a luxury, unique Airbnb for world travelers and tourists hoping to experience the history and art of the Denver scene. We went with a modern, clean-lined design with warm brick, moody black tones, and pops of green and white, all tied together with metal accents. The high-contrast black ceiling is the wow factor in this design, pushing the envelope to create a completely unique space. Other added elements in this loft are the modern, high-gloss kitchen cabinetry, the concrete tile backsplash, and the unique multi-use space in the Living Room. Truly a dream rental that perfectly encapsulates the trendy, historical personality of the Denver area.
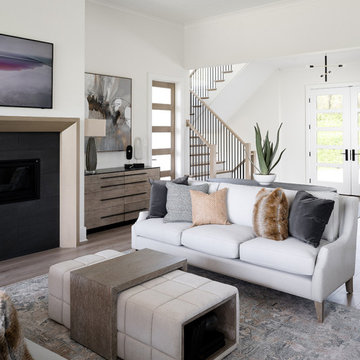
Our studio designed this luxury home by incorporating the house's sprawling golf course views. This resort-like home features three stunning bedrooms, a luxurious master bath with a freestanding tub, a spacious kitchen, a stylish formal living room, a cozy family living room, and an elegant home bar.
We chose a neutral palette throughout the home to amplify the bright, airy appeal of the home. The bedrooms are all about elegance and comfort, with soft furnishings and beautiful accessories. We added a grey accent wall with geometric details in the bar area to create a sleek, stylish look. The attractive backsplash creates an interesting focal point in the kitchen area and beautifully complements the gorgeous countertops. Stunning lighting, striking artwork, and classy decor make this lovely home look sophisticated, cozy, and luxurious.
---
Project completed by Wendy Langston's Everything Home interior design firm, which serves Carmel, Zionsville, Fishers, Westfield, Noblesville, and Indianapolis.
For more about Everything Home, see here: https://everythinghomedesigns.com/
To learn more about this project, see here:
https://everythinghomedesigns.com/portfolio/modern-resort-living/
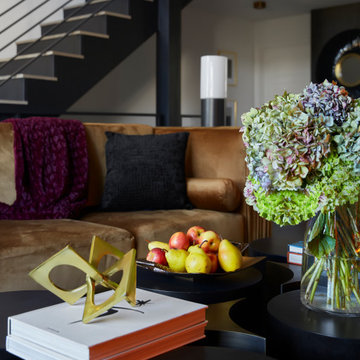
The versatility of this custom nesting coffee table really adds to the uniqueness of this space. Utilizing books, bowls and trays allows for smaller décor items to be prominently featured.
Photo: Zeke Ruelas
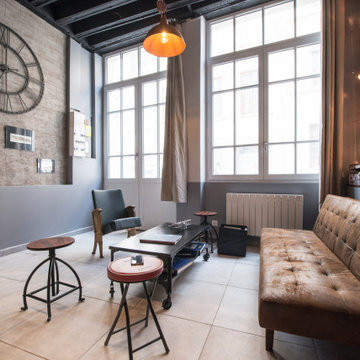
Esempio di un grande soggiorno industriale stile loft con pareti grigie, pavimento con piastrelle in ceramica, nessuna TV e soffitto in legno
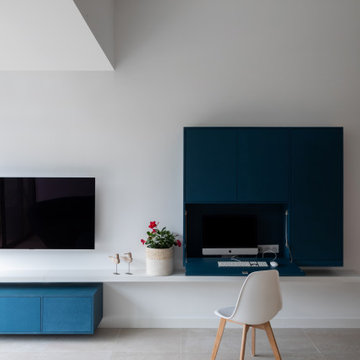
Situé dans une pinède sur fond bleu, cet appartement plonge ses propriétaires en vacances dès leur arrivée. Les espaces s’articulent autour de jeux de niveaux et de transparence. Les matériaux s'inspirent de la méditerranée et son artisanat. Désormais, cet appartement de 56 m² peut accueillir 7 voyageurs confortablement pour un séjour hors du temps.
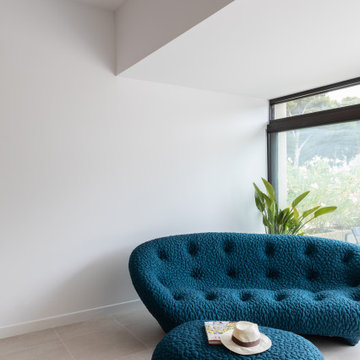
Situé dans une pinède sur fond bleu, cet appartement plonge ses propriétaires en vacances dès leur arrivée. Les espaces s’articulent autour de jeux de niveaux et de transparence. Les matériaux s'inspirent de la méditerranée et son artisanat. Désormais, cet appartement de 56 m² peut accueillir 7 voyageurs confortablement pour un séjour hors du temps.
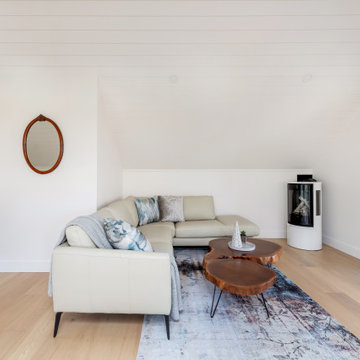
Idee per un soggiorno moderno di medie dimensioni e stile loft con pareti bianche, parquet chiaro, camino ad angolo, pavimento bianco e soffitto in perlinato
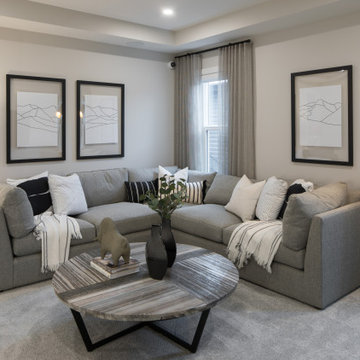
Immagine di un soggiorno moderno di medie dimensioni e stile loft con pareti beige, moquette, TV a parete e pavimento grigio
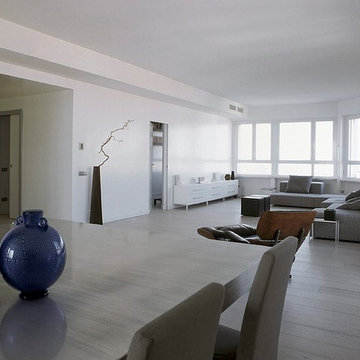
Pranzo vista salotto e studio | la stanza ampia e molto luminosa ha grandi finestre che si affacciano sul centro di Milano. Data la vista spettacolare si è optato per l'eliminazione delle tende e l'introduzione di tapparelle elettriche orientabili che permettono di filtrare la luce a seconda delle ore del giorno e della notte.
Fotografo Adriano Pecchio
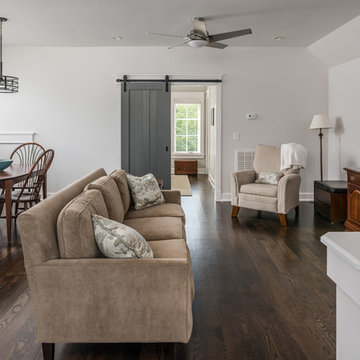
Apartment located above garage.
Photography: Garett + Carrie Buell of Studiobuell/ studiobuell.com
Ispirazione per un soggiorno country stile loft con pareti grigie, parquet scuro e TV a parete
Ispirazione per un soggiorno country stile loft con pareti grigie, parquet scuro e TV a parete
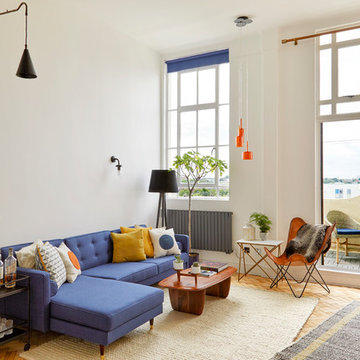
Anna Stathaki
A number of different lighting styles and techniques were used to create various different moods and effects, as well as pops of colour and feature focus points to the extremely tall space.
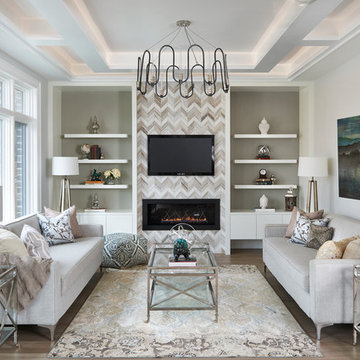
Idee per un soggiorno contemporaneo di medie dimensioni e stile loft con sala formale, pareti bianche, parquet chiaro, camino lineare Ribbon, cornice del camino piastrellata e TV a parete
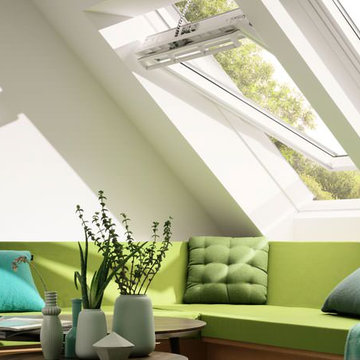
Immagine di un soggiorno classico di medie dimensioni e stile loft con pareti bianche
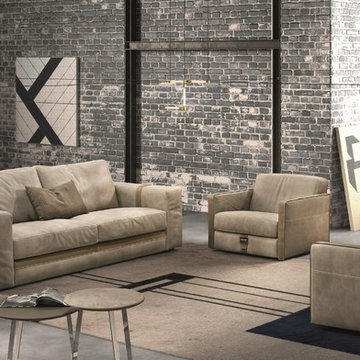
Richmond Leather Sofa is rooted in Italian culture and the fine tradition of creating quality hand crafted furniture designs. Manufactured by Gamma Arredamenti, Richmond Sofa is suitable for spaces that range from minimally chic to more decorative and transitional, offering inviting softness and intimate warmth.
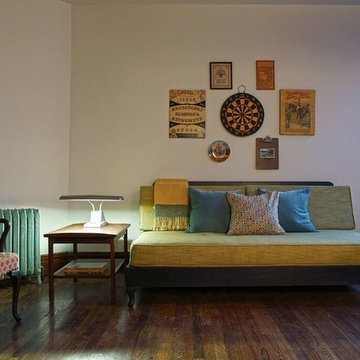
Scott Benedict
Ispirazione per un soggiorno vittoriano di medie dimensioni e stile loft con pareti beige e parquet scuro
Ispirazione per un soggiorno vittoriano di medie dimensioni e stile loft con pareti beige e parquet scuro
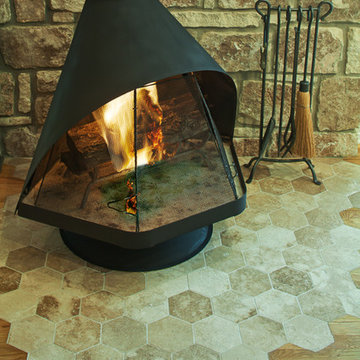
Atelier Wong Photography
Esempio di un piccolo soggiorno moderno stile loft con parquet chiaro, camino sospeso e cornice del camino piastrellata
Esempio di un piccolo soggiorno moderno stile loft con parquet chiaro, camino sospeso e cornice del camino piastrellata
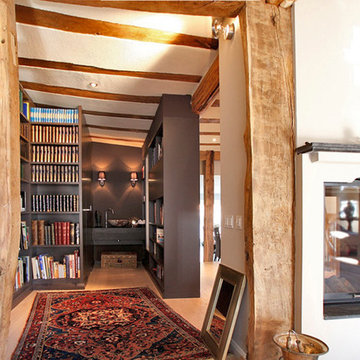
Foto di un grande soggiorno contemporaneo stile loft con libreria, pareti marroni, parquet chiaro, camino bifacciale e cornice del camino in intonaco
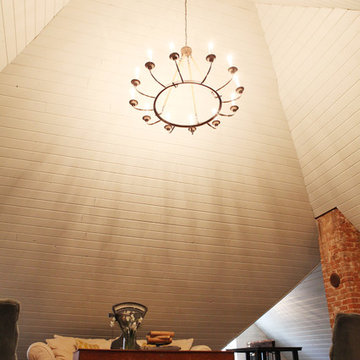
http://mollywinphotography.com
Ispirazione per un soggiorno country di medie dimensioni e stile loft con pareti bianche e pavimento in legno massello medio
Ispirazione per un soggiorno country di medie dimensioni e stile loft con pareti bianche e pavimento in legno massello medio
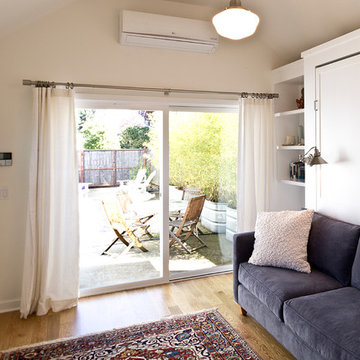
Judd Eustice
Idee per un piccolo soggiorno chic stile loft con pareti bianche, pavimento in legno massello medio e TV a parete
Idee per un piccolo soggiorno chic stile loft con pareti bianche, pavimento in legno massello medio e TV a parete
Soggiorni stile loft - Foto e idee per arredare
144
