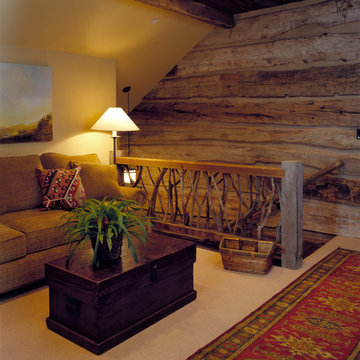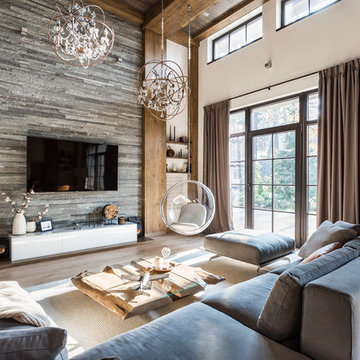Soggiorni stile loft - Foto e idee per arredare
Filtra anche per:
Budget
Ordina per:Popolari oggi
2141 - 2160 di 29.942 foto
1 di 2
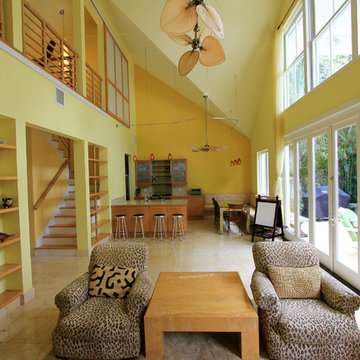
A warm colored double-height great room overlooks the rear swimming pool area. An open living area is furnished with leopard patterned upholstered club chairs. Built-in shelving and railings made of bamboo bring a distinct tropical flavor to the interior. Custom-made wood-framed panels slide to close off and provide privacy for the upstairs loft area.
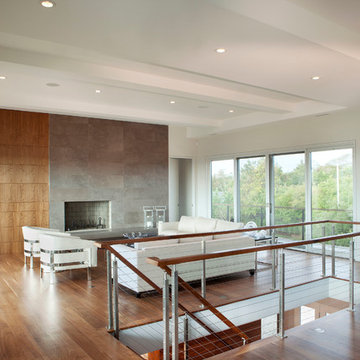
Esempio di un soggiorno minimalista di medie dimensioni e stile loft con sala formale, pareti bianche, pavimento in legno massello medio, camino classico, cornice del camino piastrellata, nessuna TV e pavimento marrone
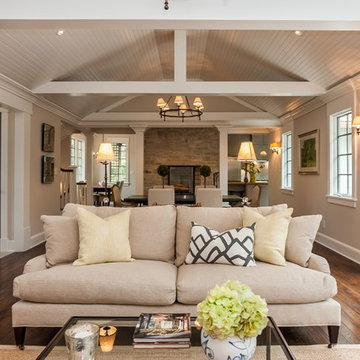
Idee per un grande soggiorno classico stile loft con pareti beige, parquet scuro, nessun camino e nessuna TV
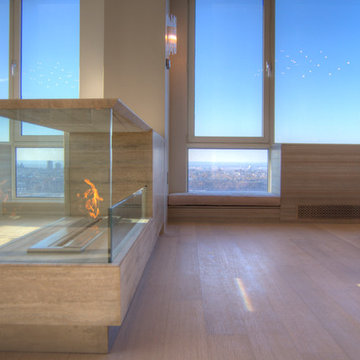
Custom designed stone fireplace, custom cushioned window seat and cabinetry surrounds.
Esempio di un grande soggiorno minimal stile loft con pareti grigie, parquet chiaro, camino bifacciale, cornice del camino in pietra e TV a parete
Esempio di un grande soggiorno minimal stile loft con pareti grigie, parquet chiaro, camino bifacciale, cornice del camino in pietra e TV a parete
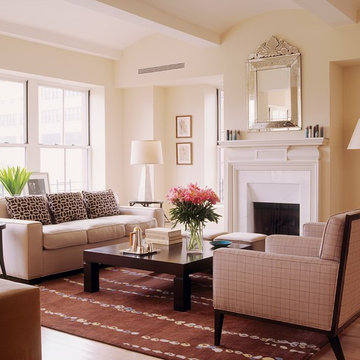
Elegant loft located in Tribeca. Cozy mid-century modern living-room. Vintage lounge chairs re-covered in wool plaid by Holland & Sherry, custom rug by The Rug Company and alabaster table lamps by Barbara Barry.
Photography by Tria Giovan
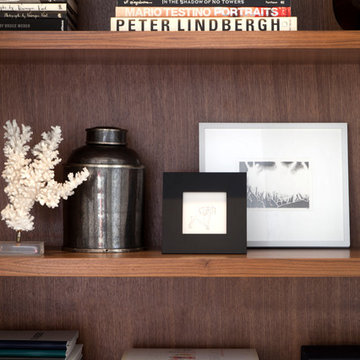
Photography by: Francesco Bertocci
Idee per un soggiorno minimal di medie dimensioni e stile loft con pareti bianche, parquet chiaro e parete attrezzata
Idee per un soggiorno minimal di medie dimensioni e stile loft con pareti bianche, parquet chiaro e parete attrezzata
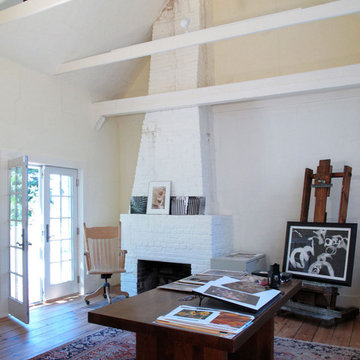
interior of artist studio.
photo: john moore
art work: marty davis
Ispirazione per un soggiorno chic di medie dimensioni e stile loft con libreria, pareti beige, pavimento in legno massello medio, camino classico, cornice del camino in mattoni, pavimento marrone e nessuna TV
Ispirazione per un soggiorno chic di medie dimensioni e stile loft con libreria, pareti beige, pavimento in legno massello medio, camino classico, cornice del camino in mattoni, pavimento marrone e nessuna TV
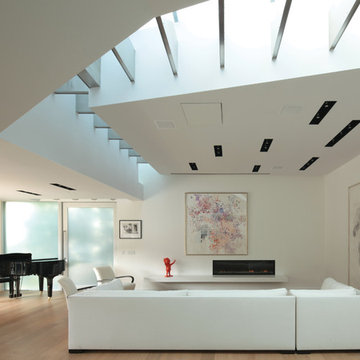
A view of the living room with the skylight weaving through the space
Immagine di un soggiorno contemporaneo di medie dimensioni e stile loft con sala della musica, pareti bianche, pavimento in legno massello medio, camino lineare Ribbon, cornice del camino in intonaco e TV nascosta
Immagine di un soggiorno contemporaneo di medie dimensioni e stile loft con sala della musica, pareti bianche, pavimento in legno massello medio, camino lineare Ribbon, cornice del camino in intonaco e TV nascosta
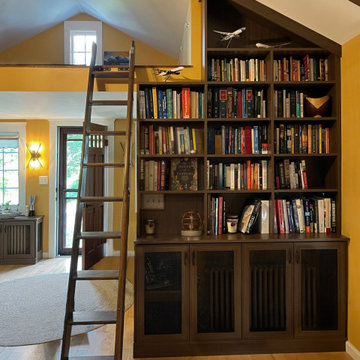
Floor-to-ceiling bookcases are so much more than just a place to house books. Built-in bookcases not only organize your favorite reads, but showcase your travel collection, art prints, and treasures. Wire mesh doors instantly elevate the overall look of the lower cabinets where electronics, games, and a radiator live. The wire mesh allows heat to escape while subtly screening the contents of the cabinets.
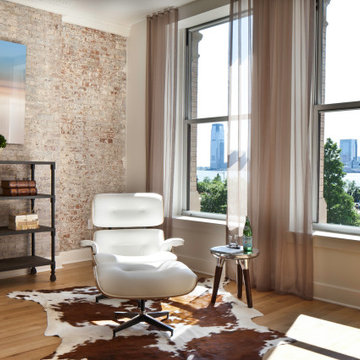
Established in 1895 as a warehouse for the spice trade, 481 Washington was built to last. With its 25-inch-thick base and enchanting Beaux Arts facade, this regal structure later housed a thriving Hudson Square printing company. After an impeccable renovation, the magnificent loft building’s original arched windows and exquisite cornice remain a testament to the grandeur of days past. Perfectly anchored between Soho and Tribeca, Spice Warehouse has been converted into 12 spacious full-floor lofts that seamlessly fuse Old World character with modern convenience. Steps from the Hudson River, Spice Warehouse is within walking distance of renowned restaurants, famed art galleries, specialty shops and boutiques. With its golden sunsets and outstanding facilities, this is the ideal destination for those seeking the tranquil pleasures of the Hudson River waterfront.
Expansive private floor residences were designed to be both versatile and functional, each with 3 to 4 bedrooms, 3 full baths, and a home office. Several residences enjoy dramatic Hudson River views.
This open space has been designed to accommodate a perfect Tribeca city lifestyle for entertaining, relaxing and working.
This living room design reflects a tailored “old world” look, respecting the original features of the Spice Warehouse. With its high ceilings, arched windows, original brick wall and iron columns, this space is a testament of ancient time and old world elegance.
The design choices are a combination of neutral, modern finishes such as the Oak natural matte finish floors and white walls, white shaker style kitchen cabinets, combined with a lot of texture found in the brick wall, the iron columns and the various fabrics and furniture pieces finishes used thorughout the space and highlited by a beautiful natural light brought in through a wall of arched windows.
The layout is open and flowing to keep the feel of grandeur of the space so each piece and design finish can be admired individually.
As soon as you enter, a comfortable Eames Lounge chair invites you in, giving her back to a solid brick wall adorned by the “cappucino” art photography piece by Francis Augustine and surrounded by flowing linen taupe window drapes and a shiny cowhide rug.
The cream linen sectional sofa takes center stage, with its sea of textures pillows, giving it character, comfort and uniqueness. The living room combines modern lines such as the Hans Wegner Shell chairs in walnut and black fabric with rustic elements such as this one of a kind Indonesian antique coffee table, giant iron antique wall clock and hand made jute rug which set the old world tone for an exceptional interior.
Photography: Francis Augustine
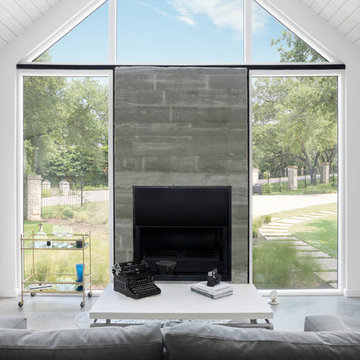
View of the family room board-formed concrete fireplace with steel insert. Glass follows the roof line and the white planking adds a interesting texture to the ceiling.
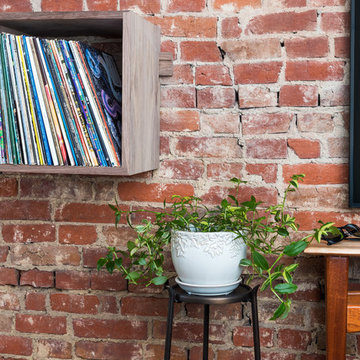
Dave DiNuzzo
Immagine di un soggiorno industriale di medie dimensioni e stile loft con parquet scuro
Immagine di un soggiorno industriale di medie dimensioni e stile loft con parquet scuro
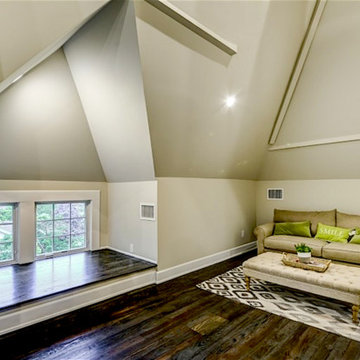
Remodeled attic floor in Victorian full home remodel. The lower ceiling was removed to expose a vast vaulted ceiling. This room is now a dramatic family room loft. Tillou Contracting.
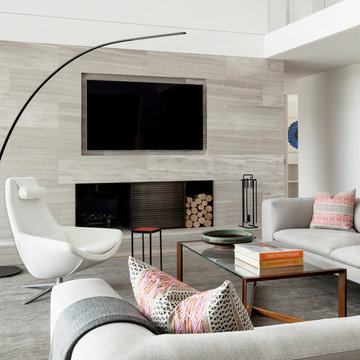
A woodburning fireplace with a limestone and custom, handcrafted blackened steel surround gives warmth to this minimalist space. A custom rug, sofa and midcentury chair are of a neutral palette offset by splashes of bright accent colors.
Photo credit: Michael Moran/OTTO photography
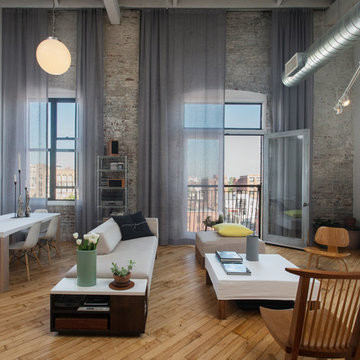
Ispirazione per un grande soggiorno moderno stile loft con pareti bianche, parquet chiaro, nessun camino e pavimento marrone
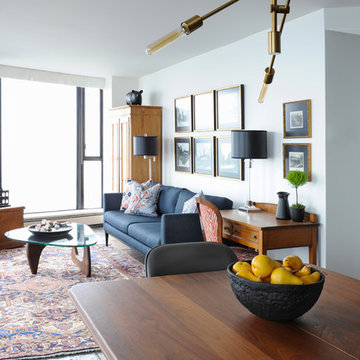
The homeowners of this condo sought our assistance when downsizing from a large family home on Howe Sound to a small urban condo in Lower Lonsdale, North Vancouver. They asked us to incorporate many of their precious antiques and art pieces into the new design. Our challenges here were twofold; first, how to deal with the unconventional curved floor plan with vast South facing windows that provide a 180 degree view of downtown Vancouver, and second, how to successfully merge an eclectic collection of antique pieces into a modern setting. We began by updating most of their artwork with new matting and framing. We created a gallery effect by grouping like artwork together and displaying larger pieces on the sections of wall between the windows, lighting them with black wall sconces for a graphic effect. We re-upholstered their antique seating with more contemporary fabrics choices - a gray flannel on their Victorian fainting couch and a fun orange chenille animal print on their Louis style chairs. We selected black as an accent colour for many of the accessories as well as the dining room wall to give the space a sophisticated modern edge. The new pieces that we added, including the sofa, coffee table and dining light fixture are mid century inspired, bridging the gap between old and new. White walls and understated wallpaper provide the perfect backdrop for the colourful mix of antique pieces. Interior Design by Lori Steeves, Simply Home Decorating. Photos by Tracey Ayton Photography

The stair is lit from above by the dormer. The landing at the top is open to the living room below.
Ispirazione per un soggiorno stile americano di medie dimensioni e stile loft con pareti beige, pavimento in legno massello medio, camino classico, cornice del camino in pietra, TV autoportante e pavimento marrone
Ispirazione per un soggiorno stile americano di medie dimensioni e stile loft con pareti beige, pavimento in legno massello medio, camino classico, cornice del camino in pietra, TV autoportante e pavimento marrone
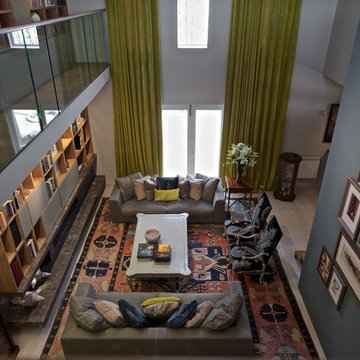
camilleriparismode projects and design team were approached to rethink a previously unused double height room in a wonderful villa. the lower part of the room was planned as a sitting and dining area, the sub level above as a tv den and games room. as the occupants enjoy their time together as a family, as well as their shared love of books, a floor-to-ceiling library was an ideal way of using and linking the large volume. the large library covers one wall of the room spilling into the den area above. it is given a sense of movement by the differing sizes of the verticals and shelves, broken up by randomly placed closed cupboards. the floating marble fireplace at the base of the library unit helps achieve a feeling of lightness despite it being a complex structure, while offering a cosy atmosphere to the family area below. the split-level den is reached via a solid oak staircase, below which is a custom made wine room. the staircase is concealed from the dining area by a high wall, painted in a bold colour on which a collection of paintings is displayed.
photos by: brian grech
Soggiorni stile loft - Foto e idee per arredare
108
