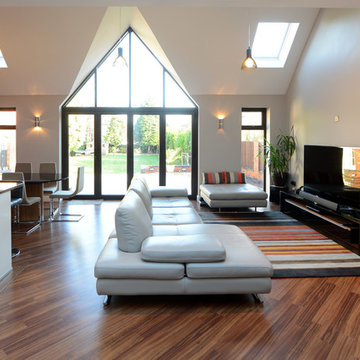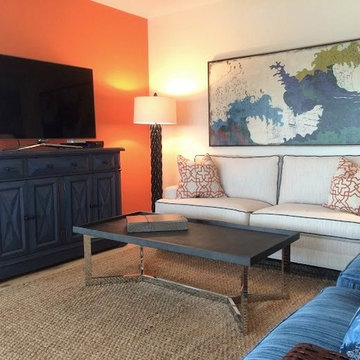Soggiorni con pareti arancioni e TV autoportante - Foto e idee per arredare
Filtra anche per:
Budget
Ordina per:Popolari oggi
1 - 20 di 207 foto
1 di 3
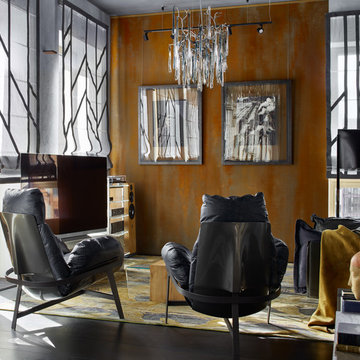
Idee per un soggiorno design con pareti arancioni e TV autoportante

Particle board flooring was sanded and seals for a unique floor treatment in this loft area. This home was built by Meadowlark Design + Build in Ann Arbor, Michigan.
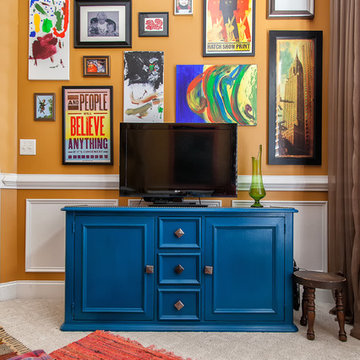
Esempio di un soggiorno eclettico di medie dimensioni e chiuso con pareti arancioni, moquette, nessun camino e TV autoportante
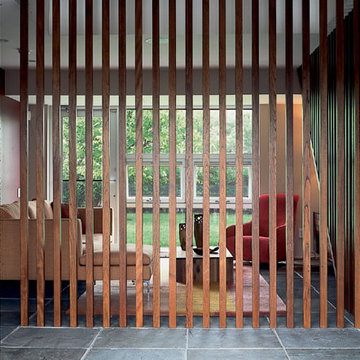
A modern home in The Hamptons with some pretty unique features! Warm and cool colors adorn the interior, setting off different moods in each room. From the moody burgundy-colored TV room to the refreshing and modern living room, every space a style of its own.
We integrated a unique mix of elements, including wooden room dividers, slate tile flooring, and concrete tile walls. This unusual pairing of materials really came together to produce a stunning modern-contemporary design.
Artwork & one-of-a-kind lighting were also utilized throughout the home for dramatic effects. The outer-space artwork in the dining area is a perfect example of how we were able to keep the home minimal but powerful.
Project completed by New York interior design firm Betty Wasserman Art & Interiors, which serves New York City, as well as across the tri-state area and in The Hamptons.
For more about Betty Wasserman, click here: https://www.bettywasserman.com/
To learn more about this project, click here: https://www.bettywasserman.com/spaces/bridgehampton-modern/

A modern home in The Hamptons with some pretty unique features! Warm and cool colors adorn the interior, setting off different moods in each room. From the moody burgundy-colored TV room to the refreshing and modern living room, every space a style of its own.
We integrated a unique mix of elements, including wooden room dividers, slate tile flooring, and concrete tile walls. This unusual pairing of materials really came together to produce a stunning modern-contemporary design.
Artwork & one-of-a-kind lighting were also utilized throughout the home for dramatic effects. The outer-space artwork in the dining area is a perfect example of how we were able to keep the home minimal but powerful.
Project completed by New York interior design firm Betty Wasserman Art & Interiors, which serves New York City, as well as across the tri-state area and in The Hamptons.
For more about Betty Wasserman, click here: https://www.bettywasserman.com/
To learn more about this project, click here: https://www.bettywasserman.com/spaces/bridgehampton-modern/
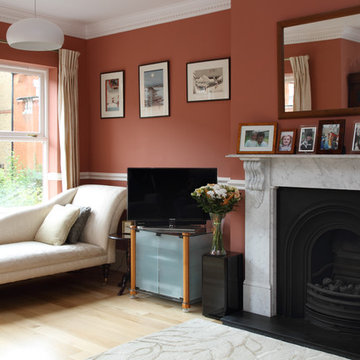
The wallcolour and colour palette for other rooms was taken from the Japanese prints the client owned.
Photos: Tony Timmington
Idee per un soggiorno chic di medie dimensioni e chiuso con sala formale, pareti arancioni, parquet chiaro, camino classico, cornice del camino in pietra e TV autoportante
Idee per un soggiorno chic di medie dimensioni e chiuso con sala formale, pareti arancioni, parquet chiaro, camino classico, cornice del camino in pietra e TV autoportante
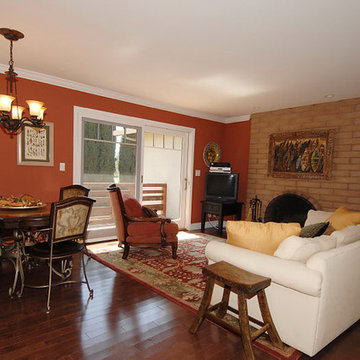
Foto di un soggiorno tradizionale di medie dimensioni e aperto con pareti arancioni, parquet scuro, camino classico, cornice del camino in mattoni, TV autoportante e pavimento marrone
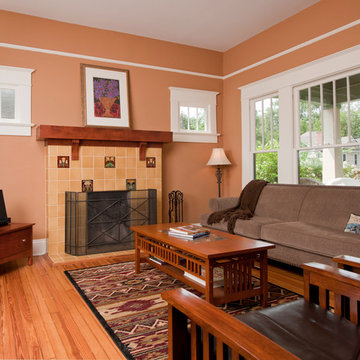
Idee per un soggiorno chic con pareti arancioni, pavimento in legno massello medio, camino classico, cornice del camino piastrellata e TV autoportante
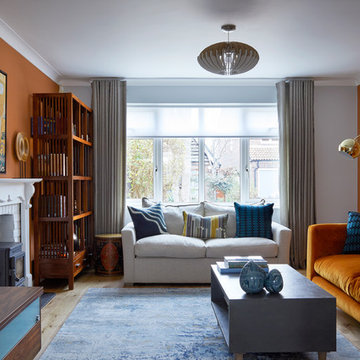
Anna Stathaki
Idee per un soggiorno chic di medie dimensioni con pareti arancioni, parquet chiaro, stufa a legna, cornice del camino in mattoni, TV autoportante e pavimento beige
Idee per un soggiorno chic di medie dimensioni con pareti arancioni, parquet chiaro, stufa a legna, cornice del camino in mattoni, TV autoportante e pavimento beige
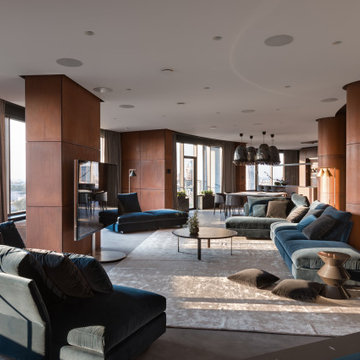
Step into a space where modern elegance meets timeless design, as sweeping metal accents embrace a symphony of refined textures and luxurious details. Generous windows illuminate the sumptuous blues of the seating, harmoniously juxtaposed against the earthy richness of the room. Whether it's the delicate luminescence from the contemporary lighting or the allure of the cozy lounge corners, this room promises a serene retreat amidst urban sophistication.
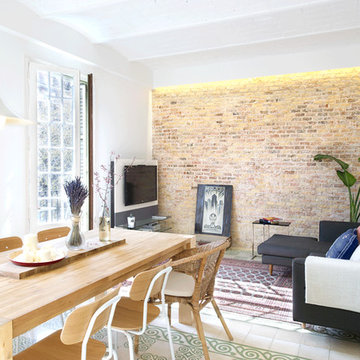
Víctor Hugo www.vicugo.com
Idee per un soggiorno scandinavo di medie dimensioni e chiuso con sala formale, pareti arancioni, pavimento con piastrelle in ceramica, nessun camino e TV autoportante
Idee per un soggiorno scandinavo di medie dimensioni e chiuso con sala formale, pareti arancioni, pavimento con piastrelle in ceramica, nessun camino e TV autoportante
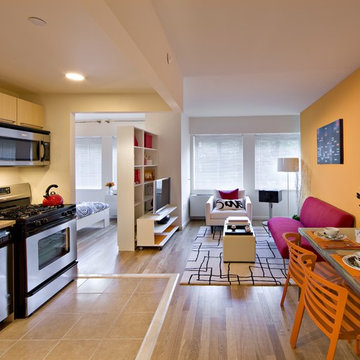
Esempio di un piccolo soggiorno minimal aperto con sala formale, pareti arancioni, parquet chiaro e TV autoportante
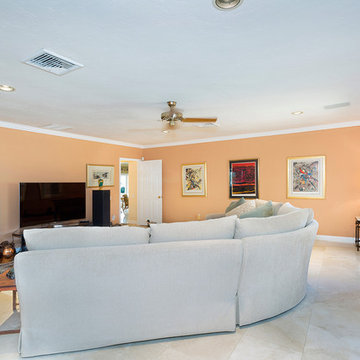
Family Room
Esempio di un soggiorno tropicale di medie dimensioni e chiuso con pareti arancioni, pavimento in gres porcellanato, nessun camino, TV autoportante e pavimento beige
Esempio di un soggiorno tropicale di medie dimensioni e chiuso con pareti arancioni, pavimento in gres porcellanato, nessun camino, TV autoportante e pavimento beige
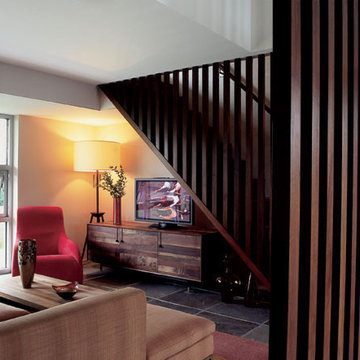
A modern family room with vivid reds and oranges is balanced with rich woodwork. The unique room dividers bring warmth to slate tile floors and stairs.
Project completed by New York interior design firm Betty Wasserman Art & Interiors, which serves New York City, as well as across the tri-state area and in The Hamptons.
For more about Betty Wasserman, click here: https://www.bettywasserman.com/
To learn more about this project, click here: https://www.bettywasserman.com/spaces/bridgehampton-modern/
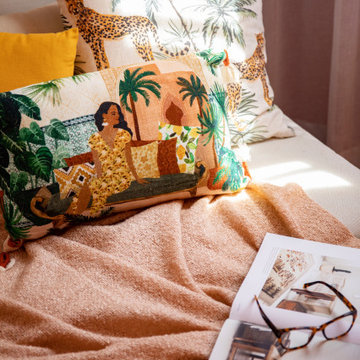
Mi Casa is a sophisticated blend of warm hues, cozy textures and fanciful décor that elegantly enunciates the story of who resides in this restored miner’s cottage. Through a renewed colour palette you are inspired to escape to the Mediterranean seaside inspired by sunsets in Spain.
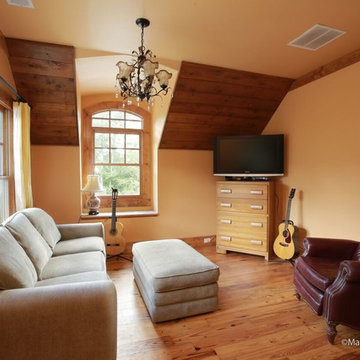
Immagine di un soggiorno classico di medie dimensioni e chiuso con sala della musica, pareti arancioni, parquet chiaro, nessun camino e TV autoportante
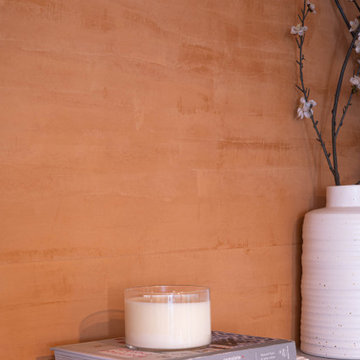
Wallpaper close-up.
A rustic fireplace wall that was ugly, out-dated, and which did not flor with the style of the rest of the house got a much-needed facelift! We covered the 70s-style grooves in the backwall and removed overly decorative molding for a more modern and streamlined look. The brick surround was painted, as was the existing wood, then we added custom orange wallpaper and custom orange and white patterned tile.
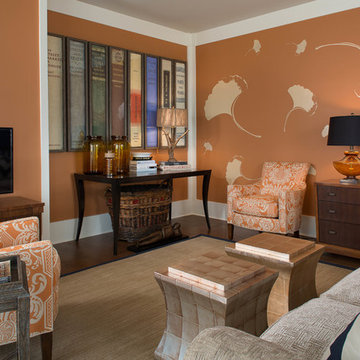
Tim Lee
Esempio di un soggiorno classico di medie dimensioni e stile loft con pareti arancioni, pavimento in legno massello medio e TV autoportante
Esempio di un soggiorno classico di medie dimensioni e stile loft con pareti arancioni, pavimento in legno massello medio e TV autoportante
Soggiorni con pareti arancioni e TV autoportante - Foto e idee per arredare
1
