Soggiorni con TV autoportante - Foto e idee per arredare
Filtra anche per:
Budget
Ordina per:Popolari oggi
1781 - 1800 di 55.300 foto
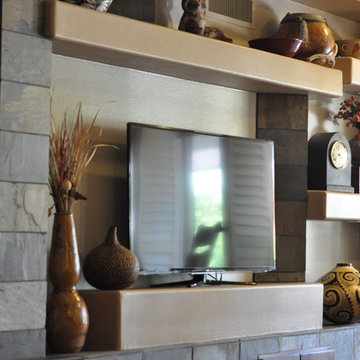
Custom Media Wall.
Ispirazione per un soggiorno stile rurale di medie dimensioni e aperto con pareti beige, pavimento in legno massello medio, camino ad angolo, cornice del camino in pietra e TV autoportante
Ispirazione per un soggiorno stile rurale di medie dimensioni e aperto con pareti beige, pavimento in legno massello medio, camino ad angolo, cornice del camino in pietra e TV autoportante
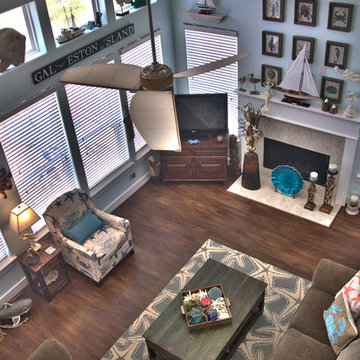
Christa Schreckengost
Ispirazione per un soggiorno stile marino di medie dimensioni e aperto con pareti blu, pavimento in legno massello medio, camino classico, cornice del camino piastrellata e TV autoportante
Ispirazione per un soggiorno stile marino di medie dimensioni e aperto con pareti blu, pavimento in legno massello medio, camino classico, cornice del camino piastrellata e TV autoportante
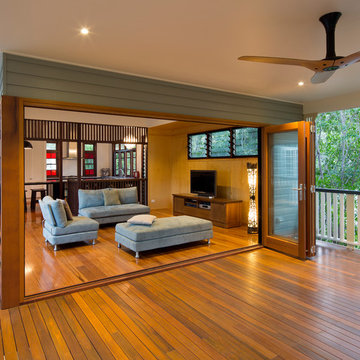
Elaine McKendry Architect
Foto di un soggiorno contemporaneo aperto con pavimento in legno massello medio, nessun camino e TV autoportante
Foto di un soggiorno contemporaneo aperto con pavimento in legno massello medio, nessun camino e TV autoportante
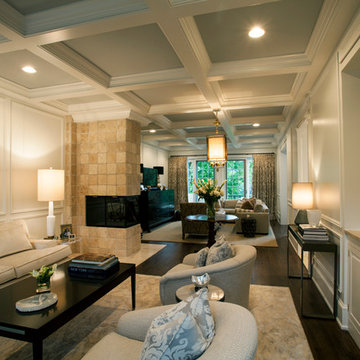
The elegance of this Villanova living room can be shown in its custom coffered ceiling, raised panel walls, tumbled marble stone fireplace, dark hardwood floors, and stunning pendant chandelier.
Photos by Alicia's Art, LLC
RUDLOFF Custom Builders, is a residential construction company that connects with clients early in the design phase to ensure every detail of your project is captured just as you imagined. RUDLOFF Custom Builders will create the project of your dreams that is executed by on-site project managers and skilled craftsman, while creating lifetime client relationships that are build on trust and integrity.
We are a full service, certified remodeling company that covers all of the Philadelphia suburban area including West Chester, Gladwynne, Malvern, Wayne, Haverford and more.
As a 6 time Best of Houzz winner, we look forward to working with you on your next project.
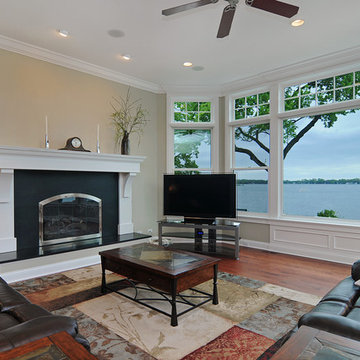
The living room of our Lake Marie custom home, complete with a black and white fireplace, white trim, and black leather armchair and sofa
Idee per un grande soggiorno classico aperto con pareti beige, camino classico, TV autoportante e pavimento in legno massello medio
Idee per un grande soggiorno classico aperto con pareti beige, camino classico, TV autoportante e pavimento in legno massello medio
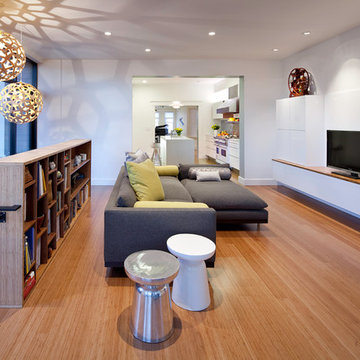
EDDIE House
Photo Credit: GTODD Photography
Ispirazione per un soggiorno moderno aperto con pareti bianche, pavimento in legno massello medio, nessun camino e TV autoportante
Ispirazione per un soggiorno moderno aperto con pareti bianche, pavimento in legno massello medio, nessun camino e TV autoportante
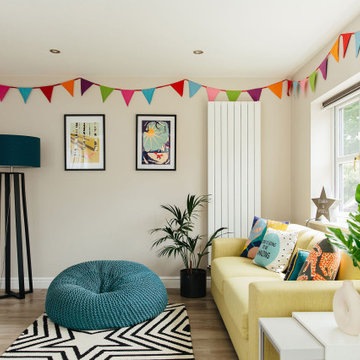
A playroom doesn't have to be an assault on the senses! This playroom has used fun colours but in a minimalistic way that keeps it stylish and easy to clean.
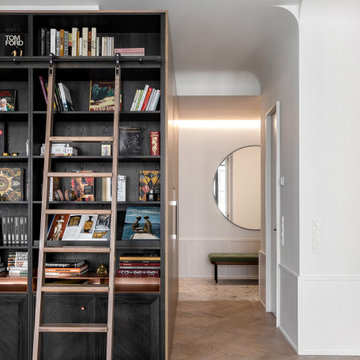
Ispirazione per un soggiorno design di medie dimensioni e aperto con libreria, pareti bianche, pavimento in legno massello medio, TV autoportante e pannellatura
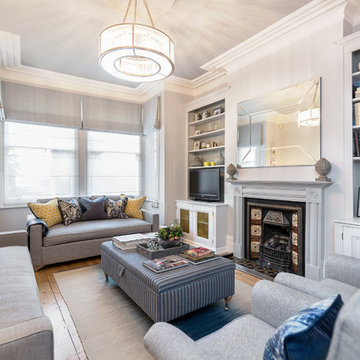
Redecoration of a South West London home. Interior Design by Trinity Interior Designs, Painting & decorating completed by Paint The Town Green using our own range of non toxic environmentally friendly paint.
Colours Used:
Walls: Private Universe
Ceiling: Days
Fireplace:Days
Recess of bookshelf: River Man
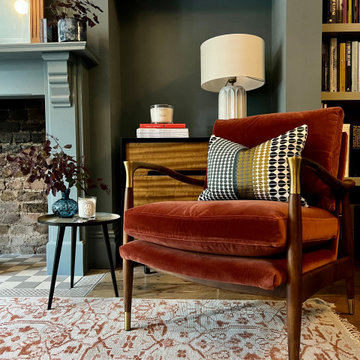
This Edwardian home living room needed a bit of a make-over so we re-freshed the light grey walls with a striking dark blue, sourced and refurbished a beautiful Edwardian mirror a 1970s coffee table and a mid-century modern chest of drawers. We replaced the ceiling light for a modern retro vibe and sourced a lovely rug and armchair from Soho Home.
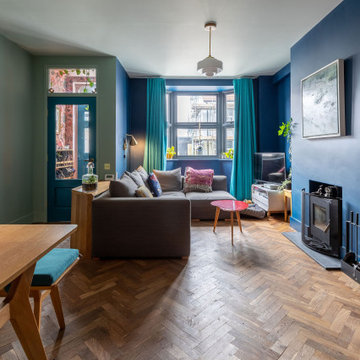
A gorgeous living room enriched with revitalising colours and details. A comfy grey sofa has been added to the space with colourful cushions, looking very cosy and relaxing to spend time in the living room. The long turquoise curtain has been used for the area, looking fun and fantastic. The brave colour choices of our clients have led to a strong sense of style leading to a unique living room, embellished with a rich colour palette. Renovation by Absolute Project Management
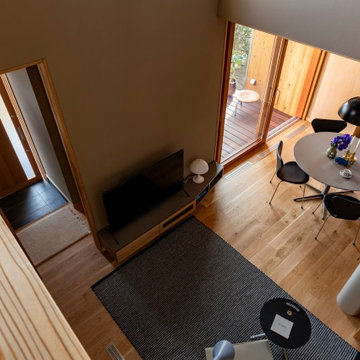
2階読書コーナーからの俯瞰。
Idee per un soggiorno di medie dimensioni e aperto con pareti beige, parquet chiaro, nessun camino, TV autoportante e pavimento beige
Idee per un soggiorno di medie dimensioni e aperto con pareti beige, parquet chiaro, nessun camino, TV autoportante e pavimento beige
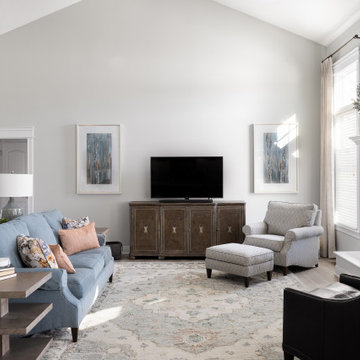
We brightened up this 10-year-old house on a modest budget. We lightened the kitchen countertops and backsplash tiles to contrast with the existing cabinetry and flooring. We gave the living room a comfortable coastal vibe with lighter walls, updated fireplace tiles, and new furniture arranged to include wheelchair access and a pet play area.
---
Project completed by Wendy Langston's Everything Home interior design firm, which serves Carmel, Zionsville, Fishers, Westfield, Noblesville, and Indianapolis.
For more about Everything Home, click here: https://everythinghomedesigns.com/
To learn more about this project, click here:
https://everythinghomedesigns.com/portfolio/westfield-open-concept-refresh/
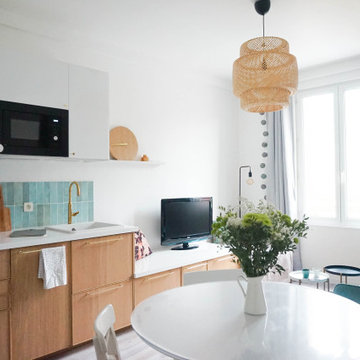
Esempio di un piccolo soggiorno costiero aperto con pareti bianche, pavimento in laminato, TV autoportante e pavimento grigio
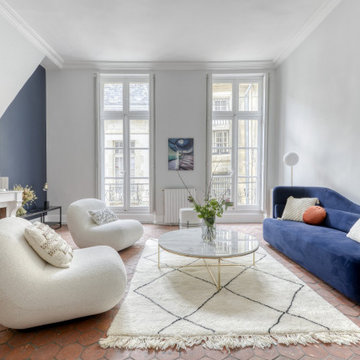
Rénovation et agencement d'une belle piéce de vie avec tomettes anciennes.
Ispirazione per un grande soggiorno contemporaneo con pareti grigie, pavimento in terracotta, camino classico, TV autoportante e pavimento rosso
Ispirazione per un grande soggiorno contemporaneo con pareti grigie, pavimento in terracotta, camino classico, TV autoportante e pavimento rosso
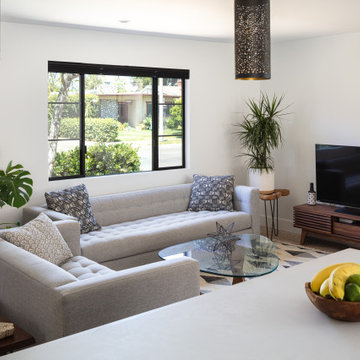
Who said that a Burbank bungalow home needs to be doll and old fashioned.
In this Burbank remodeling project we took this 1200sq. bungalow home and turned it to a wonderful mixture of European modern kitchen space and calm transitional modern farmhouse furniture and flooring.
The kitchen was a true challenge since space was a rare commodity, but with the right layout storage and work space became abundant.
A floating 5' long sitting area was constructed and even the back face of the cabinets was used for wine racks.
Exterior was updated as well with new black windows, new stucco over layer and new light fixtures all around.
both bedrooms were fitted with huge 10' sliding doors overlooking the green backyard.
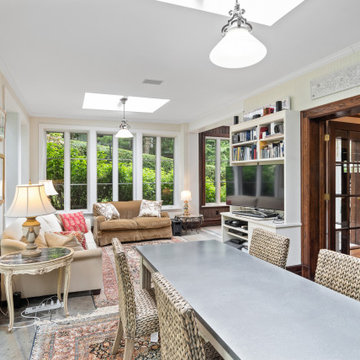
Immagine di un grande soggiorno tradizionale aperto con pareti bianche, pavimento in ardesia, TV autoportante e pavimento grigio
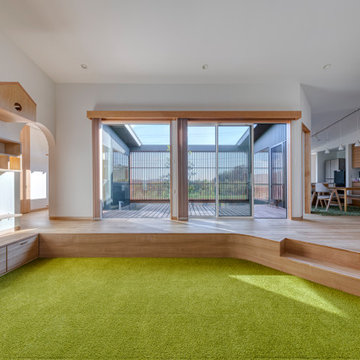
家族が集まるリビングには、大切な家族である猫たち用のスペースもたくさん用意されている。
麻縄を巻いた爪とぎ柱、壁にサイザルタイルを貼った巨大爪とぎ、高いところから家族を見渡せるキャットウォーク、大好きな外を眺められる猫専用窓、家族の寝室を眺める用の窓、ステップやくぐり孔、おこもり部屋、走り回れる長い廊下…
猫用の家具は部分的に人間の収納家具も兼ねている。
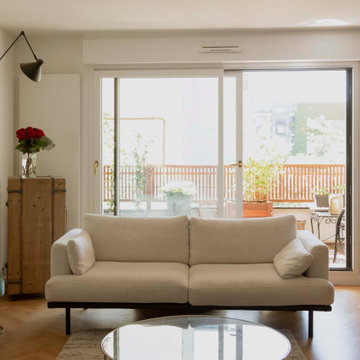
Cette rénovation a été conçue et exécutée avec l'architecte Charlotte Petit de l'agence Argia Architecture. Nos clients habitaient auparavant dans un immeuble années 30 qui possédait un certain charme avec ses moulures et son parquet d'époque. Leur nouveau foyer, situé dans un immeuble des années 2000, ne jouissait pas du même style singulier mais possédait un beau potentiel à exploiter. Les challenges principaux étaient 1) Lui donner du caractère et le moderniser 2) Réorganiser certaines fonctions pour mieux orienter les pièces à vivre vers la terrasse.
Auparavant l'entrée donnait sur une grande pièce qui servait de salon avec une petite cuisine fermée. Ce salon ouvrait sur une terrasse et une partie servait de circulation pour accéder aux chambres.
A présent, l'entrée se prolonge à travers un élégant couloir vitré permettant de séparer les espaces de jour et de nuit tout en créant une jolie perspective sur la bibliothèque du salon. La chambre parentale qui se trouvait au bout du salon a été basculée dans cet espace. A la place, une cuisine audacieuse s'ouvre sur le salon et la terrasse, donnant une toute autre aura aux pièces de vie.
Des lignes noires graphiques viennent structurer l'esthétique des pièces principales. On les retrouve dans la verrière du couloir dont les lignes droites sont adoucies par le papier peint végétal Añanbo.
Autre exemple : cet exceptionnel tracé qui parcourt le sol et le mur entre la cuisine et le salon. Lorsque nous avons changé l'ancienne chambre en cuisine, la cloison de cette première a été supprimée. Cette suppression a laissé un espace entre les deux parquets en point de Hongrie. Nous avons décidé d'y apposer une signature originale noire très graphique en zelliges noirs. Ceci permet de réunir les pièces tout en faisant écho au noir de la verrière du couloir et le zellige de la cuisine.
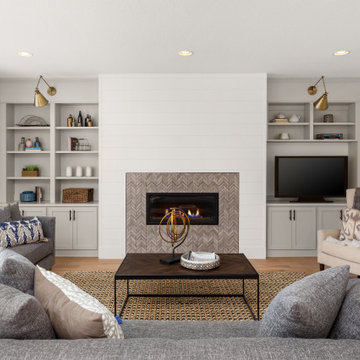
Idee per un grande soggiorno contemporaneo con camino classico, cornice del camino piastrellata e TV autoportante
Soggiorni con TV autoportante - Foto e idee per arredare
90