Soggiorni con TV autoportante e nessuna TV - Foto e idee per arredare
Filtra anche per:
Budget
Ordina per:Popolari oggi
1 - 20 di 187.869 foto
1 di 3
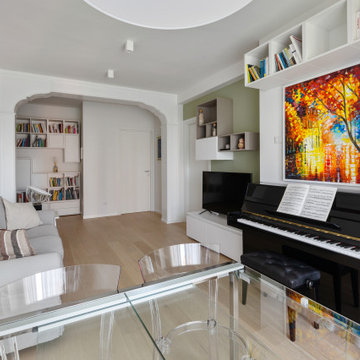
Idee per un soggiorno contemporaneo con sala della musica, pareti verdi, parquet chiaro, TV autoportante e pavimento beige
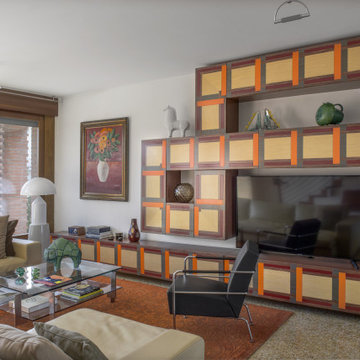
Immagine di un soggiorno moderno con pareti grigie, TV autoportante e pavimento beige

Ispirazione per un soggiorno country di medie dimensioni e aperto con pareti beige, camino classico, cornice del camino in pietra, nessuna TV, pavimento marrone e parquet scuro

Lucy Call
Esempio di un grande soggiorno contemporaneo aperto con angolo bar, pareti beige, pavimento in legno massello medio, camino classico, cornice del camino in pietra, pavimento beige e nessuna TV
Esempio di un grande soggiorno contemporaneo aperto con angolo bar, pareti beige, pavimento in legno massello medio, camino classico, cornice del camino in pietra, pavimento beige e nessuna TV
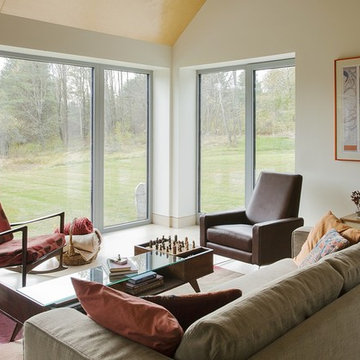
Eric Roth Photography
Foto di un soggiorno country di medie dimensioni e aperto con pareti bianche, parquet chiaro e nessuna TV
Foto di un soggiorno country di medie dimensioni e aperto con pareti bianche, parquet chiaro e nessuna TV

photo: Tim Brown Media
Idee per un soggiorno country di medie dimensioni e chiuso con pareti bianche, pavimento in legno massello medio, sala formale, camino classico, nessuna TV, pavimento marrone e cornice del camino in pietra
Idee per un soggiorno country di medie dimensioni e chiuso con pareti bianche, pavimento in legno massello medio, sala formale, camino classico, nessuna TV, pavimento marrone e cornice del camino in pietra

Foto di un grande soggiorno stile marinaro aperto con pareti grigie, pavimento in legno massello medio, camino classico, cornice del camino piastrellata, pavimento marrone, sala formale e nessuna TV

Photograph by Travis Peterson.
Ispirazione per un grande soggiorno chic aperto con pareti bianche, parquet chiaro, camino classico, cornice del camino piastrellata, sala formale, nessuna TV e pavimento marrone
Ispirazione per un grande soggiorno chic aperto con pareti bianche, parquet chiaro, camino classico, cornice del camino piastrellata, sala formale, nessuna TV e pavimento marrone

This sitting room + bar is the perfect place to relax and curl up with a good book.
Photography: Garett + Carrie Buell of Studiobuell/ studiobuell.com

Idee per un grande soggiorno design aperto con sala formale, pareti beige, camino lineare Ribbon, cornice del camino piastrellata e nessuna TV

Immagine di un grande soggiorno stile marinaro aperto con sala formale, pareti bianche, camino classico, parquet scuro, cornice del camino piastrellata, nessuna TV, pavimento marrone e tappeto
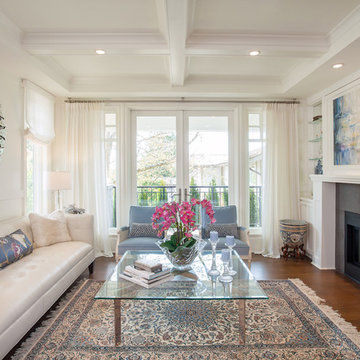
Idee per un soggiorno classico aperto e di medie dimensioni con sala formale, pareti bianche, parquet scuro, cornice del camino piastrellata, nessuna TV e camino classico

Luxurious modern take on a traditional white Italian villa. An entry with a silver domed ceiling, painted moldings in patterns on the walls and mosaic marble flooring create a luxe foyer. Into the formal living room, cool polished Crema Marfil marble tiles contrast with honed carved limestone fireplaces throughout the home, including the outdoor loggia. Ceilings are coffered with white painted
crown moldings and beams, or planked, and the dining room has a mirrored ceiling. Bathrooms are white marble tiles and counters, with dark rich wood stains or white painted. The hallway leading into the master bedroom is designed with barrel vaulted ceilings and arched paneled wood stained doors. The master bath and vestibule floor is covered with a carpet of patterned mosaic marbles, and the interior doors to the large walk in master closets are made with leaded glass to let in the light. The master bedroom has dark walnut planked flooring, and a white painted fireplace surround with a white marble hearth.
The kitchen features white marbles and white ceramic tile backsplash, white painted cabinetry and a dark stained island with carved molding legs. Next to the kitchen, the bar in the family room has terra cotta colored marble on the backsplash and counter over dark walnut cabinets. Wrought iron staircase leading to the more modern media/family room upstairs.
Project Location: North Ranch, Westlake, California. Remodel designed by Maraya Interior Design. From their beautiful resort town of Ojai, they serve clients in Montecito, Hope Ranch, Malibu, Westlake and Calabasas, across the tri-county areas of Santa Barbara, Ventura and Los Angeles, south to Hidden Hills- north through Solvang and more.
Eclectic Living Room with Asian antiques from the owners' own travels. Deep purple, copper and white chenille fabrics and a handknotted wool rug. Modern art painting by Maraya, Home built by Timothy J. Droney

Idee per un soggiorno tradizionale chiuso con sala della musica, pareti blu, pavimento in legno massello medio, camino classico, nessuna TV, pavimento marrone, soffitto a volta e pannellatura

Foto di un soggiorno minimalista con pareti grigie, camino classico, cornice del camino in mattoni, TV autoportante, pavimento bianco, soffitto in perlinato e pareti in mattoni
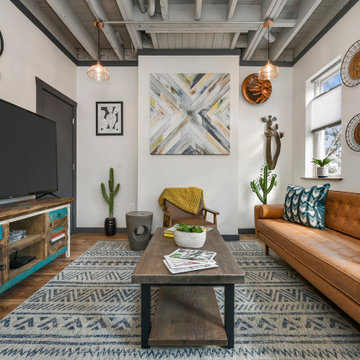
Esempio di un piccolo soggiorno stile americano chiuso con sala formale, pareti bianche, pavimento in legno massello medio, nessun camino, TV autoportante e pavimento marrone

The Gold Fork is a contemporary mid-century design with clean lines, large windows, and the perfect mix of stone and wood. Taking that design aesthetic to an open floor plan offers great opportunities for functional living spaces, smart storage solutions, and beautifully appointed finishes. With a nod to modern lifestyle, the tech room is centrally located to create an exciting mixed-use space for the ability to work and live. Always the heart of the home, the kitchen is sleek in design with a full-service butler pantry complete with a refrigerator and loads of storage space.
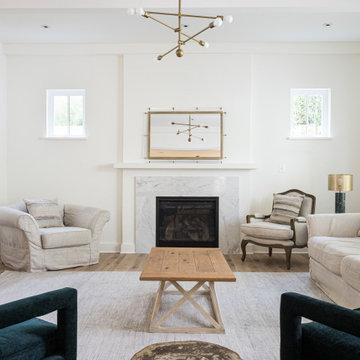
Immagine di un soggiorno chic con pareti bianche, pavimento in legno massello medio, camino classico, cornice del camino in pietra, pavimento marrone e nessuna TV

Ispirazione per un soggiorno minimal aperto con sala formale, pareti bianche, pavimento in cemento, nessun camino, nessuna TV, pavimento grigio e soffitto a volta

Immagine di un grande soggiorno classico aperto con pareti bianche, parquet chiaro, camino lineare Ribbon, cornice del camino in pietra, nessuna TV e pavimento beige
Soggiorni con TV autoportante e nessuna TV - Foto e idee per arredare
1