Soggiorni con pareti viola e TV nascosta - Foto e idee per arredare
Filtra anche per:
Budget
Ordina per:Popolari oggi
1 - 12 di 12 foto
1 di 3
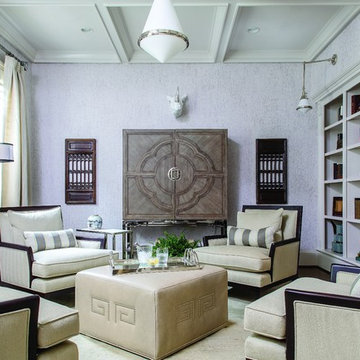
Immagine di un soggiorno tradizionale di medie dimensioni e chiuso con pareti viola, moquette, nessun camino e TV nascosta
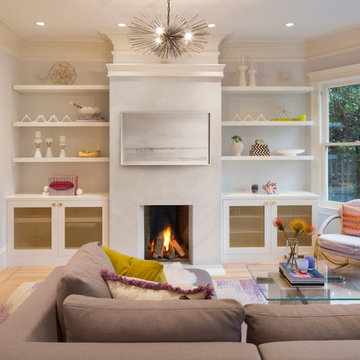
Designer: Sazen Design / Photography: Paul Dyer
Ispirazione per un soggiorno classico di medie dimensioni con pareti viola, parquet chiaro, camino classico, cornice del camino piastrellata e TV nascosta
Ispirazione per un soggiorno classico di medie dimensioni con pareti viola, parquet chiaro, camino classico, cornice del camino piastrellata e TV nascosta
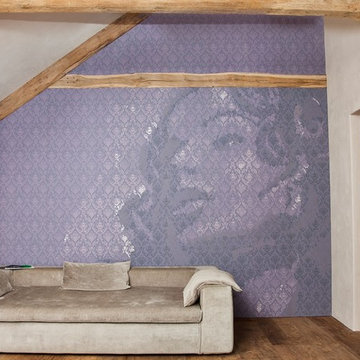
Idee per un grande soggiorno contemporaneo stile loft con sala formale, pareti viola, parquet scuro, stufa a legna, cornice del camino in mattoni, TV nascosta e pavimento marrone
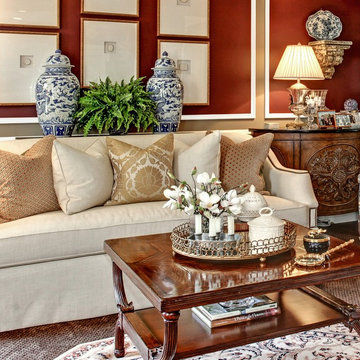
photo by: Picture Perfect LLC
Esempio di un soggiorno tradizionale di medie dimensioni e aperto con pareti viola, moquette, camino classico, cornice del camino in pietra e TV nascosta
Esempio di un soggiorno tradizionale di medie dimensioni e aperto con pareti viola, moquette, camino classico, cornice del camino in pietra e TV nascosta
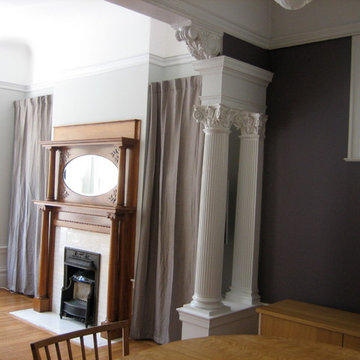
Myriem Drainer
Esempio di un piccolo soggiorno vittoriano aperto con sala formale, pareti viola, parquet chiaro, camino classico, cornice del camino in legno e TV nascosta
Esempio di un piccolo soggiorno vittoriano aperto con sala formale, pareti viola, parquet chiaro, camino classico, cornice del camino in legno e TV nascosta
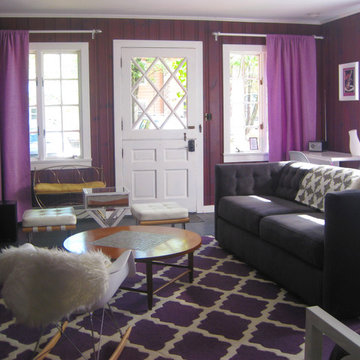
Erin Cadigan
Immagine di un soggiorno boho chic di medie dimensioni e aperto con pareti viola, camino classico, cornice del camino piastrellata e TV nascosta
Immagine di un soggiorno boho chic di medie dimensioni e aperto con pareti viola, camino classico, cornice del camino piastrellata e TV nascosta
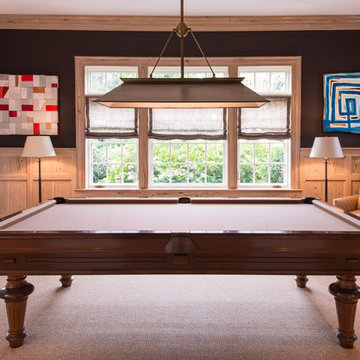
Nessing Design.
Southampton, NY
Photo Credit: Simon Lewis
Idee per un grande soggiorno classico chiuso con sala giochi, pareti viola, pavimento in legno massello medio, nessun camino e TV nascosta
Idee per un grande soggiorno classico chiuso con sala giochi, pareti viola, pavimento in legno massello medio, nessun camino e TV nascosta
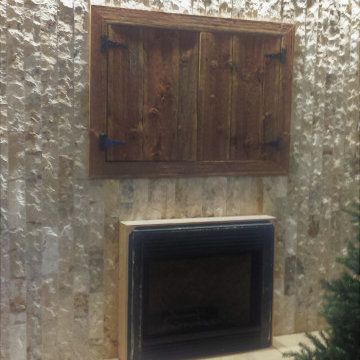
Existing 10 year old home with family, dining and kitchen areas with plain maple cabinets is transformed over a 7 year span for this Chandler 4 bedroom 3 bath home as homeowners have had time and budget for the transformation from a plain to a rustic but, REFINED "cook and family hangout" kitchen and home! The homeowner loves to cook so, a "floor model" Viking Stove moved with him to this home. The first order of business was reworking cabinets to accommodate the Viking stove. Next was transforming the island from plain to bead board and carved legs in an antiqued dark color to contrast with the custom stained main cabinets.
Next came new counter tops and then under cabinet lighting and then another stage was a new back splash in satin glass tile and a "statement" section of glass mosaic over the cook top to compliment the deep purple of the Viking stove.
Last but, not least was a tile flooring upgrade over 2 years for the entire home. See red clay borders, a classic clay tile in a herringbone pattern and last but, not least a large format naturalistic stone / concrete tile look.
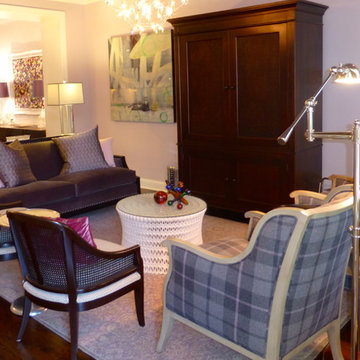
Photo Credit M. Vaughn
Ispirazione per un soggiorno classico aperto con pareti viola, parquet scuro e TV nascosta
Ispirazione per un soggiorno classico aperto con pareti viola, parquet scuro e TV nascosta
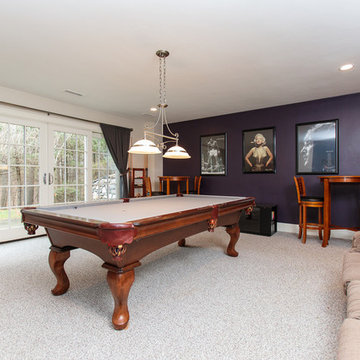
A grand foyer with a sweeping staircase sets the stage for the refined interior of this stunning shingle and stone Colonial. The perfect home for entertaining with formal living and dining rooms and a handsome paneled library. High ceilings, handcrafted millwork, gleaming hardwoods, and walls of windows enhance the open floor plan. Adjacent to the family room, the well-appointed kitchen opens to a breakfast room and leads to an octagonal, window-filled sun room. French doors access the deck and patio and overlook two acres of professionally landscaped grounds. The second floor has generous bedrooms and a versatile entertainment room that may work for in-laws or au-pair. The impressive master suite includes a fireplace, luxurious marble bath and large walk-in closet. The walk-out lower level includes something for everyone; a game room, family room, home theatre, fitness room, bedroom and full bath. Every room in this custom-built home enchants.
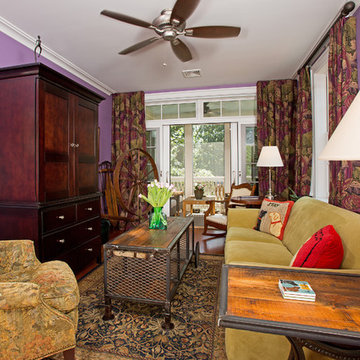
Curtains in William Morris fabric frame the entrance to a new screen porch.
Photographer Greg Hadley
Ispirazione per un soggiorno chic chiuso con sala formale, pareti viola, pavimento in legno massello medio, nessun camino, TV nascosta e pavimento marrone
Ispirazione per un soggiorno chic chiuso con sala formale, pareti viola, pavimento in legno massello medio, nessun camino, TV nascosta e pavimento marrone
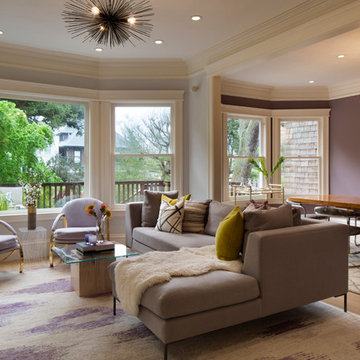
Designer: Sazen Design / Photography: Paul Dyer
Idee per un soggiorno classico di medie dimensioni e aperto con pareti viola, parquet chiaro, camino classico, cornice del camino piastrellata e TV nascosta
Idee per un soggiorno classico di medie dimensioni e aperto con pareti viola, parquet chiaro, camino classico, cornice del camino piastrellata e TV nascosta
Soggiorni con pareti viola e TV nascosta - Foto e idee per arredare
1