Soggiorni aperti con sala della musica - Foto e idee per arredare
Filtra anche per:
Budget
Ordina per:Popolari oggi
1 - 20 di 5.444 foto
1 di 3

Martha O'Hara Interiors, Interior Selections & Furnishings | Charles Cudd De Novo, Architecture | Troy Thies Photography | Shannon Gale, Photo Styling

Transitional living room design with contemporary fireplace mantel. Custom made fireplace screen.
Idee per un grande soggiorno design aperto con pareti beige, camino classico, sala della musica, pavimento in legno massello medio, nessuna TV e tappeto
Idee per un grande soggiorno design aperto con pareti beige, camino classico, sala della musica, pavimento in legno massello medio, nessuna TV e tappeto

Foto di un grande soggiorno tradizionale aperto con sala della musica, pareti rosa, parquet chiaro, stufa a legna, cornice del camino in pietra, pavimento beige e soffitto a volta
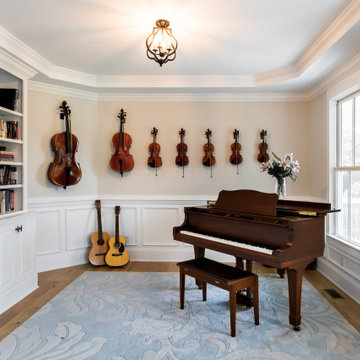
Idee per un soggiorno tradizionale di medie dimensioni e aperto con sala della musica, pareti beige e pavimento in legno massello medio
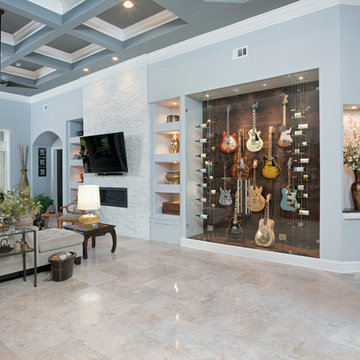
Esempio di un grande soggiorno chic aperto con sala della musica, pareti blu, pavimento in travertino, camino lineare Ribbon, cornice del camino in pietra, TV a parete e pavimento beige

Suzanna Scott
Foto di un soggiorno chic di medie dimensioni e aperto con parquet chiaro, camino classico, cornice del camino in pietra, pavimento marrone, sala della musica, pareti bianche e tappeto
Foto di un soggiorno chic di medie dimensioni e aperto con parquet chiaro, camino classico, cornice del camino in pietra, pavimento marrone, sala della musica, pareti bianche e tappeto

Photo by Vance Fox showing the dramatic Great Room, which is open to the Kitchen and Dining (not shown) & Rec Loft above. A large sliding glass door wall spills out onto both covered and uncovered terrace areas, for dining, relaxing by the fire or in the sunken spa.

The new vaulted and high ceiling living room has large aluminum framed windows of the San Francisco bay with see-through glass railings. Owner-sourced artwork, live edge wood and acrylic coffee table, Eames chair and grand piano complete the space.

James Lockhart Photgraphy
Tricia McLean Interiors
Ispirazione per un ampio soggiorno tradizionale aperto con sala della musica, pareti grigie, parquet scuro, camino classico e cornice del camino in pietra
Ispirazione per un ampio soggiorno tradizionale aperto con sala della musica, pareti grigie, parquet scuro, camino classico e cornice del camino in pietra
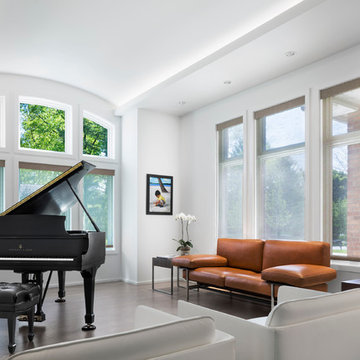
On the exterior, the desire was to weave the home into the fabric of the community, all while paying special attention to meld the footprint of the house into a workable clean, open, and spacious interior free of clutter and saturated in natural light to meet the owner’s simple but yet tasteful lifestyle. The utilization of natural light all while bringing nature’s canvas into the spaces provides a sense of harmony.
Light, shadow and texture bathe each space creating atmosphere, always changing, and blurring the boundaries between the indoor and outdoor space. Color abounds as nature paints the walls. Though they are all white hues of the spectrum, the natural light saturates and glows, all while being reflected off of the beautiful forms and surfaces. Total emersion of the senses engulf the user, greeting them with an ever changing environment.
Style gives way to natural beauty and the home is neither of the past or future, rather it lives in the moment. Stable, grounded and unpretentious the home is understated yet powerful. The environment encourages exploration and an awakening of inner being dispelling convention and accepted norms.
The home encourages mediation embracing principals associated with silent illumination.
If there was one factor above all that guided the design it would be found in a word, truth.
Experience the delight of the creator and enjoy these photos.

When a soft contemporary style meets artistic-minded homeowners, the result is this exquisite dwelling in Corona del Mar from Brandon Architects and Patterson Custom Homes. Complete with curated paintings and an art studio, the 4,300-square-foot residence utilizes Western Window Systems’ Series 600 Multi-Slide doors and windows to blur the boundaries between indoor and outdoor spaces. In one instance, the retractable doors open to an outdoor courtyard. In another, they lead to a spa and views of the setting sun. Photos by Jeri Koegel.

The living room is connected to the outdoors by telescoping doors that fold into deep pockets.
Ispirazione per un soggiorno moderno aperto e di medie dimensioni con sala della musica, nessuna TV, pareti bianche, pavimento in legno massello medio, camino lineare Ribbon e cornice del camino in intonaco
Ispirazione per un soggiorno moderno aperto e di medie dimensioni con sala della musica, nessuna TV, pareti bianche, pavimento in legno massello medio, camino lineare Ribbon e cornice del camino in intonaco
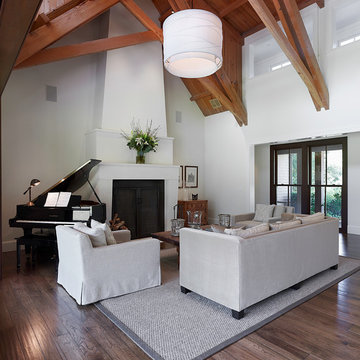
Adrian Gregorutti
Immagine di un soggiorno tradizionale aperto con sala della musica, pareti bianche, parquet scuro, camino classico, nessuna TV e cornice del camino in intonaco
Immagine di un soggiorno tradizionale aperto con sala della musica, pareti bianche, parquet scuro, camino classico, nessuna TV e cornice del camino in intonaco
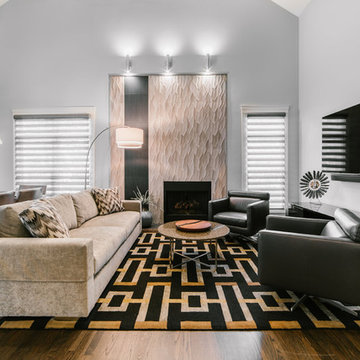
Photo Credit: Ryan Ocasio
Foto di un grande soggiorno contemporaneo aperto con pareti grigie, pavimento in legno massello medio, camino classico, cornice del camino piastrellata, TV a parete, pavimento marrone e sala della musica
Foto di un grande soggiorno contemporaneo aperto con pareti grigie, pavimento in legno massello medio, camino classico, cornice del camino piastrellata, TV a parete, pavimento marrone e sala della musica

This bright and airy living room was created through pastel pops of pink and blue and natural elements of greenery, lots of light, and a sleek caramel leather couch all focused around the red brick fireplace.

Esempio di un grande soggiorno country aperto con sala della musica, pareti marroni, parquet chiaro, camino sospeso, nessuna TV e travi a vista

Foto di un soggiorno minimalista di medie dimensioni e aperto con sala della musica, pareti nere, moquette, nessun camino, nessuna TV e pavimento beige
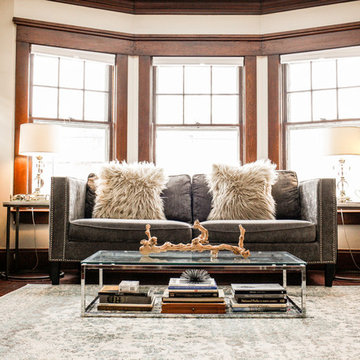
Foto di un piccolo soggiorno classico aperto con sala della musica, pareti beige, parquet scuro, camino classico, cornice del camino in mattoni, nessuna TV e pavimento marrone

open to the game room is this sophisticated black and blush pink living room. the book matched granite fireplace was the launching point for the colors that make up the upholstered curved back sofa and swivel chair.

New flooring and paint open the living room to pops of orange.
Foto di un soggiorno industriale di medie dimensioni e aperto con parquet scuro, pavimento grigio, sala della musica, pareti beige, camino classico, cornice del camino in pietra e TV a parete
Foto di un soggiorno industriale di medie dimensioni e aperto con parquet scuro, pavimento grigio, sala della musica, pareti beige, camino classico, cornice del camino in pietra e TV a parete
Soggiorni aperti con sala della musica - Foto e idee per arredare
1