Soggiorni con sala giochi - Foto e idee per arredare
Filtra anche per:
Budget
Ordina per:Popolari oggi
701 - 720 di 12.252 foto
1 di 2

Fulfilling a vision of the future to gather an expanding family, the open home is designed for multi-generational use, while also supporting the everyday lifestyle of the two homeowners. The home is flush with natural light and expansive views of the landscape in an established Wisconsin village. Charming European homes, rich with interesting details and fine millwork, inspired the design for the Modern European Residence. The theming is rooted in historical European style, but modernized through simple architectural shapes and clean lines that steer focus to the beautifully aligned details. Ceiling beams, wallpaper treatments, rugs and furnishings create definition to each space, and fabrics and patterns stand out as visual interest and subtle additions of color. A brighter look is achieved through a clean neutral color palette of quality natural materials in warm whites and lighter woods, contrasting with color and patterned elements. The transitional background creates a modern twist on a traditional home that delivers the desired formal house with comfortable elegance.
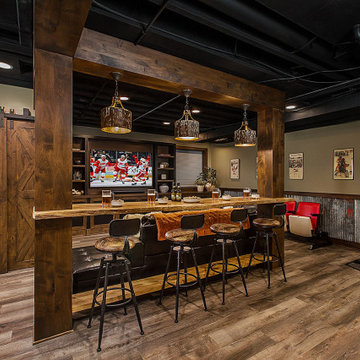
We were lucky to work with a blank slate in this nearly new home. The entertainment area became a stunning focal point with a full wall of custom-made built-ins, housing a large screen tv and a vast array of books and games. Acting as a partition to this area is an open bar detail with customized wood columns and a live edge ash bar top. The live edge wood was carried around the perimeter and topped the wainscoting of reclaimed corrugated metal. Matching this detail are gorgeous barn doors that hide more game storage. A distinctive Lego table was created to match the adjacent cabinetry and finishes.
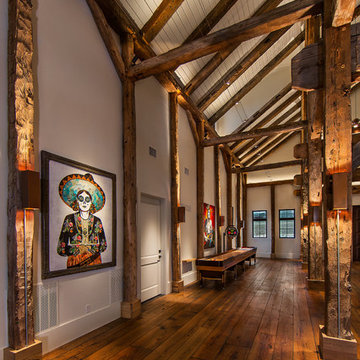
The lighting design in this rustic barn with a modern design was the designed and built by lighting designer Mike Moss. This was not only a dream to shoot because of my love for rustic architecture but also because the lighting design was so well done it was a ease to capture. Photography by Vernon Wentz of Ad Imagery
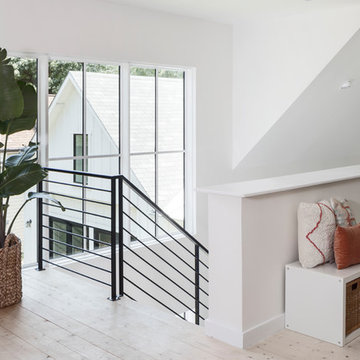
Esempio di un soggiorno country di medie dimensioni e aperto con sala giochi, pareti bianche, parquet chiaro, nessun camino, cornice del camino in intonaco, nessuna TV e pavimento bianco
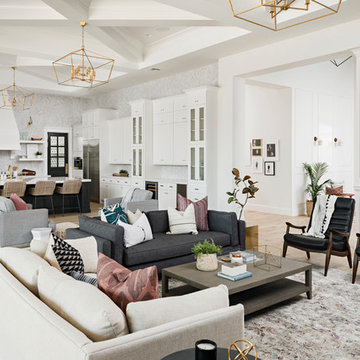
High Res Media
Idee per un ampio soggiorno chic aperto con sala giochi, pareti bianche, parquet chiaro, camino classico, cornice del camino in legno, TV a parete, pavimento beige e tappeto
Idee per un ampio soggiorno chic aperto con sala giochi, pareti bianche, parquet chiaro, camino classico, cornice del camino in legno, TV a parete, pavimento beige e tappeto
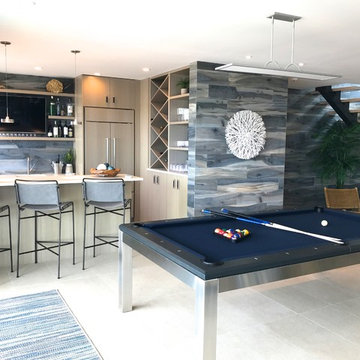
Immagine di un ampio soggiorno stile marinaro aperto con sala giochi, pareti bianche, pavimento in gres porcellanato, camino classico, cornice del camino piastrellata, TV a parete e pavimento beige
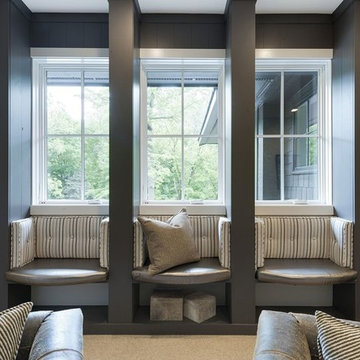
Immagine di un soggiorno chic di medie dimensioni e aperto con pareti grigie, moquette, nessun camino, TV a parete, pavimento beige e sala giochi
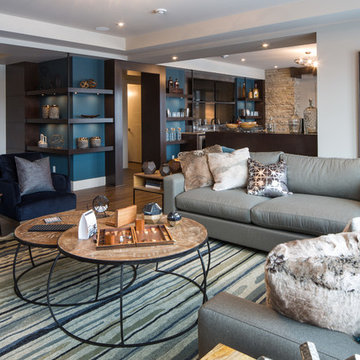
Shellard Photography
Immagine di un grande soggiorno design aperto con sala giochi, pareti grigie, pavimento in legno massello medio e parete attrezzata
Immagine di un grande soggiorno design aperto con sala giochi, pareti grigie, pavimento in legno massello medio e parete attrezzata

This project was a one of a kind remodel. it included the demolition of a previously existing wall separating the kitchen area from the living room. The inside of the home was completely gutted down to the framing and was remodeled according the owners specifications. This remodel included a one of a kind custom granite countertop and eating area, custom cabinetry, an indoor outdoor bar, a custom vinyl window, new electrical and plumbing, and a one of a kind entertainment area featuring custom made shelves, and stone fire place.
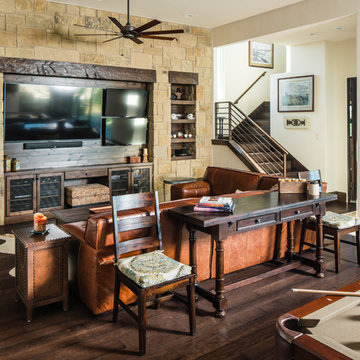
Matthew Niemann Photography
Foto di un soggiorno tradizionale di medie dimensioni e aperto con sala giochi, pareti beige, parquet scuro, nessun camino e TV a parete
Foto di un soggiorno tradizionale di medie dimensioni e aperto con sala giochi, pareti beige, parquet scuro, nessun camino e TV a parete

Idee per un soggiorno industriale di medie dimensioni e chiuso con sala giochi, pareti grigie, pavimento in legno massello medio, nessun camino, nessuna TV e pavimento marrone
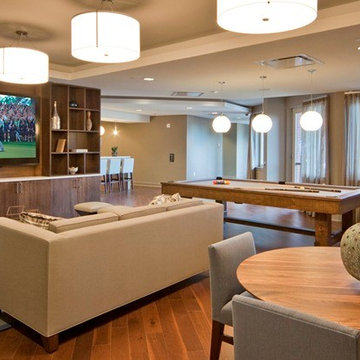
© Lisa Russman Photography
www.lisarussman.com
Idee per un grande soggiorno contemporaneo aperto con pavimento in legno massello medio, parete attrezzata, sala giochi, pareti grigie, nessun camino e pavimento marrone
Idee per un grande soggiorno contemporaneo aperto con pavimento in legno massello medio, parete attrezzata, sala giochi, pareti grigie, nessun camino e pavimento marrone
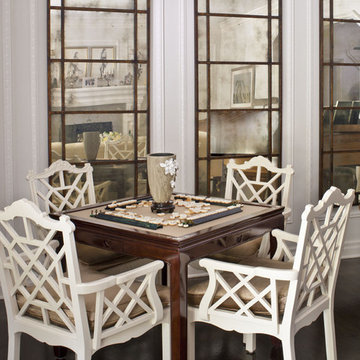
Photo by Grey Crawford
Idee per un soggiorno chic di medie dimensioni con sala giochi, pareti grigie, parquet scuro e pavimento marrone
Idee per un soggiorno chic di medie dimensioni con sala giochi, pareti grigie, parquet scuro e pavimento marrone
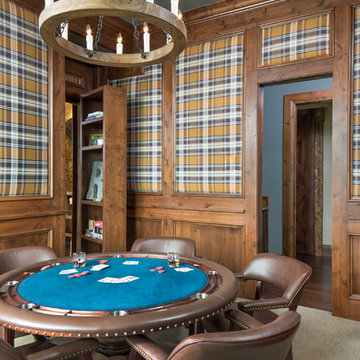
Ispirazione per un soggiorno rustico chiuso con sala giochi, pareti multicolore e moquette
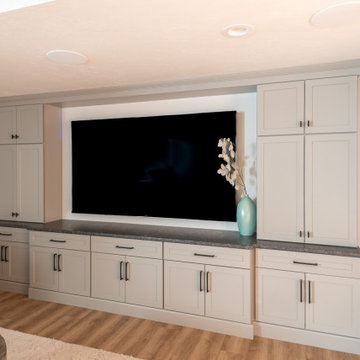
Esempio di un grande soggiorno tradizionale aperto con sala giochi, pareti bianche, parquet chiaro, TV a parete, pavimento marrone e soffitto ribassato
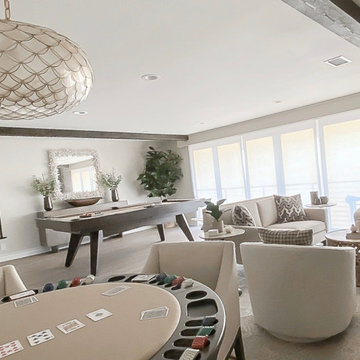
A modern updated game room.
Foto di un grande soggiorno costiero aperto con sala giochi, pareti grigie, pavimento in laminato, camino classico, TV a parete e pavimento marrone
Foto di un grande soggiorno costiero aperto con sala giochi, pareti grigie, pavimento in laminato, camino classico, TV a parete e pavimento marrone
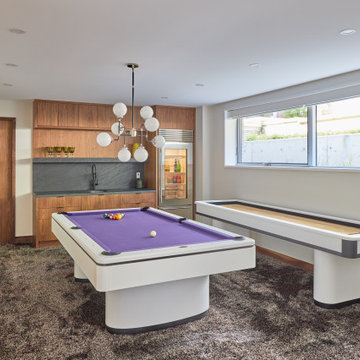
Esempio di un soggiorno design chiuso con sala giochi, pareti bianche, parquet chiaro, camino lineare Ribbon, cornice del camino in cemento, TV a parete e pavimento beige

A lower level family room doesn't have to be boring - it can be exciting! By using dark finishes on the TV wall and the cabinets, the client has a definite focal point for this open space. Complemented by pops of color in the artwork and pillows, the space feels sophisticated but yet a little young at heart.
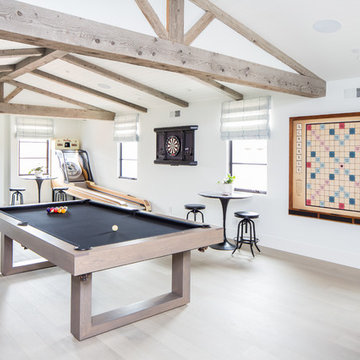
Ryan Garvin
Idee per un grande soggiorno mediterraneo aperto con sala giochi, pareti bianche, parquet chiaro e TV a parete
Idee per un grande soggiorno mediterraneo aperto con sala giochi, pareti bianche, parquet chiaro e TV a parete

Roehner Ryan
Esempio di un grande soggiorno country stile loft con sala giochi, pareti bianche, parquet chiaro, camino classico, cornice del camino in mattoni, TV a parete, pavimento beige e tappeto
Esempio di un grande soggiorno country stile loft con sala giochi, pareti bianche, parquet chiaro, camino classico, cornice del camino in mattoni, TV a parete, pavimento beige e tappeto
Soggiorni con sala giochi - Foto e idee per arredare
36