Soggiorni aperti con sala formale - Foto e idee per arredare
Filtra anche per:
Budget
Ordina per:Popolari oggi
1 - 20 di 90.350 foto

Soggiorno con camino e Sala da Pranzo con open space, pavimentazione in parquet posato a correre, mobile tv su misura ed illuminazione Flos Mayday.
Ispirazione per un soggiorno contemporaneo di medie dimensioni e aperto con sala formale, pareti bianche, parquet chiaro, camino classico, cornice del camino piastrellata e pavimento marrone
Ispirazione per un soggiorno contemporaneo di medie dimensioni e aperto con sala formale, pareti bianche, parquet chiaro, camino classico, cornice del camino piastrellata e pavimento marrone

Ispirazione per un grande soggiorno stile rurale aperto con sala formale, pareti marroni, parquet scuro, camino classico, cornice del camino in pietra, nessuna TV e pavimento marrone

Modern Home Interiors and Exteriors, featuring clean lines, textures, colors and simple design with floor to ceiling windows. Hardwood, slate, and porcelain floors, all natural materials that give a sense of warmth throughout the spaces. Some homes have steel exposed beams and monolith concrete and galvanized steel walls to give a sense of weight and coolness in these very hot, sunny Southern California locations. Kitchens feature built in appliances, and glass backsplashes. Living rooms have contemporary style fireplaces and custom upholstery for the most comfort.
Bedroom headboards are upholstered, with most master bedrooms having modern wall fireplaces surounded by large porcelain tiles.
Project Locations: Ojai, Santa Barbara, Westlake, California. Projects designed by Maraya Interior Design. From their beautiful resort town of Ojai, they serve clients in Montecito, Hope Ranch, Malibu, Westlake and Calabasas, across the tri-county areas of Santa Barbara, Ventura and Los Angeles, south to Hidden Hills- north through Solvang and more.
Modern Ojai home designed by Maraya and Tim Droney
Patrick Price Photography.

Custom furniture, paintings and iron screens elevate the room when combined with the visual interest of
geometric patterned light fixtures and horizontal striped curtains in a variation of colors. Beautiful espresso walnut hardwood flooring was installed, and we finished with a coffee table complete with spoke detailing. For the full tour, visit us at Robeson Design

Idee per un grande soggiorno design aperto con sala formale, pareti blu, parquet chiaro, TV a parete e pavimento beige

European Oak supplied, installed, sanded and finished on site with Rubio Monocoat custom blend finish.
Immagine di un soggiorno country aperto con sala formale, pareti bianche, parquet chiaro, camino classico, cornice del camino in pietra, nessuna TV e pavimento marrone
Immagine di un soggiorno country aperto con sala formale, pareti bianche, parquet chiaro, camino classico, cornice del camino in pietra, nessuna TV e pavimento marrone

Emilio Collavino
Immagine di un ampio soggiorno minimal aperto con pavimento in gres porcellanato, nessun camino, nessuna TV, pavimento grigio, sala formale e tappeto
Immagine di un ampio soggiorno minimal aperto con pavimento in gres porcellanato, nessun camino, nessuna TV, pavimento grigio, sala formale e tappeto
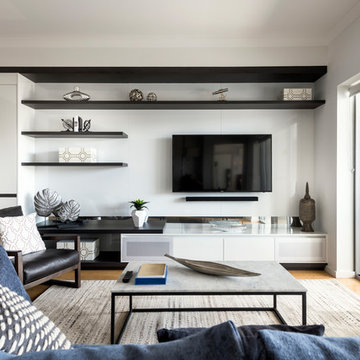
Custom Cabinetry & Murphy Bed: PL Furniture. Occasional Chairs: Furniture Gallery. Sofa: Roxby Lane. Rug; Rug Junction. Homewares & Accessories: Makstar Wholesale.
Photography: DMax Photography

Immagine di un soggiorno design di medie dimensioni e aperto con sala formale, pareti beige, parquet chiaro, camino lineare Ribbon, cornice del camino in legno, nessuna TV e pavimento marrone
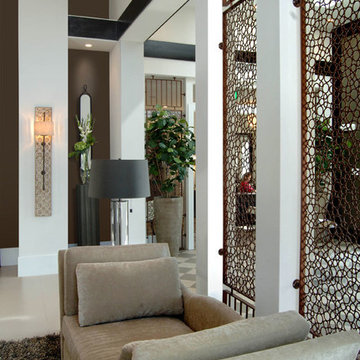
Immagine di un soggiorno contemporaneo di medie dimensioni e aperto con sala formale, pareti bianche, pavimento in gres porcellanato, nessun camino e nessuna TV

Ispirazione per un grande soggiorno minimal aperto con pavimento in legno massello medio, camino classico, cornice del camino in pietra, sala formale, pareti bianche e nessuna TV
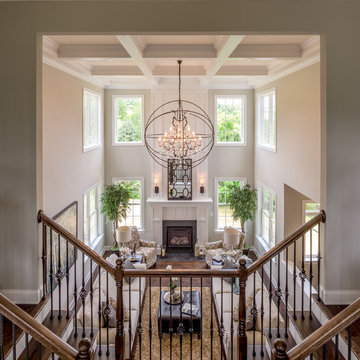
Jason Sandy www.AngleEyePhotography.com
Esempio di un soggiorno tradizionale aperto con sala formale e camino classico
Esempio di un soggiorno tradizionale aperto con sala formale e camino classico

Tricia Shay Photography
Esempio di un soggiorno contemporaneo di medie dimensioni e aperto con cornice del camino in metallo, sala formale, pareti bianche, parquet scuro, camino lineare Ribbon, TV a parete e pavimento marrone
Esempio di un soggiorno contemporaneo di medie dimensioni e aperto con cornice del camino in metallo, sala formale, pareti bianche, parquet scuro, camino lineare Ribbon, TV a parete e pavimento marrone

All furnishings are available through Martha O'Hara Interiors. www.oharainteriors.com
Martha O'Hara Interiors, Interior Selections & Furnishings | Charles Cudd De Novo, Architecture | Troy Thies Photography | Shannon Gale, Photo Styling

Creating an intimate space, when the great room flows to the dining room and kitchen, is felt in the coziness of the details that define each room. The transitional background is layered with furnishing stylings that lean to traditional, with a comfortable elegance. The blue and cream palette is derived from the rug, and blue is brought up to the window drapery to focus and frame the view to exterior. A wood coffee table reflects the caramel ceiling beams, and darker leather ottoman provides contrast and offers durability. Ceiling heights are lowered by perimeter soffits which allow for beams to define the space, and also conceal an automated shade to control the level of natural light. The floor lamp and tree provide additional verticality to ground and define the space from the nearby dining room and kitchen.

Гостиная фото
Foto di un soggiorno minimalista aperto con sala formale, pareti bianche, pavimento in legno massello medio e pavimento marrone
Foto di un soggiorno minimalista aperto con sala formale, pareti bianche, pavimento in legno massello medio e pavimento marrone
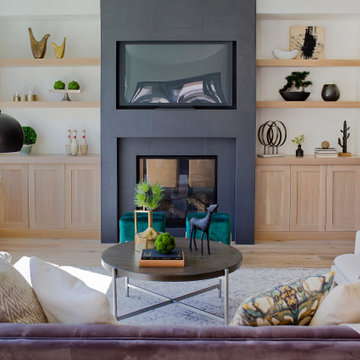
Foto di un soggiorno chic di medie dimensioni e aperto con sala formale, pareti bianche, parquet chiaro, camino classico, cornice del camino piastrellata, TV a parete e pavimento beige

Warm and light living room
Immagine di un soggiorno design di medie dimensioni e aperto con sala formale, pareti verdi, pavimento in laminato, camino classico, cornice del camino in legno, TV autoportante e pavimento bianco
Immagine di un soggiorno design di medie dimensioni e aperto con sala formale, pareti verdi, pavimento in laminato, camino classico, cornice del camino in legno, TV autoportante e pavimento bianco
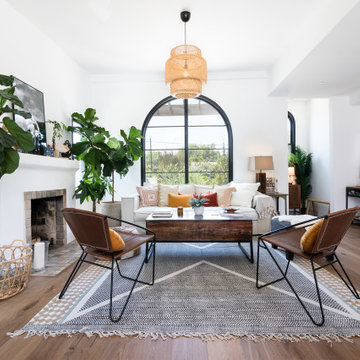
This was an old Spanish house in a close to teardown state. Part of the house was rebuilt, 1000 square feet added and the whole house remodeled.
Idee per un soggiorno mediterraneo di medie dimensioni e aperto con sala formale, pareti bianche, pavimento in legno massello medio, camino classico, cornice del camino in intonaco, nessuna TV, pavimento marrone e soffitto a volta
Idee per un soggiorno mediterraneo di medie dimensioni e aperto con sala formale, pareti bianche, pavimento in legno massello medio, camino classico, cornice del camino in intonaco, nessuna TV, pavimento marrone e soffitto a volta

The clients were looking for a modern, rustic ski lodge look that was chic and beautiful while being family-friendly and a great vacation home for the holidays and ski trips. Our goal was to create something family-friendly that had all the nostalgic warmth and hallmarks of a mountain house, while still being modern, sophisticated, and functional as a true ski-in and ski-out house.
To achieve the look our client wanted, we focused on the great room and made sure it cleared all views into the valley. We drew attention to the hearth by installing a glass-back fireplace, which allows guests to see through to the master bedroom. The decor is rustic and nature-inspired, lots of leather, wood, bone elements, etc., but it's tied together will sleek, modern elements like the blue velvet armchair.
Soggiorni aperti con sala formale - Foto e idee per arredare
1