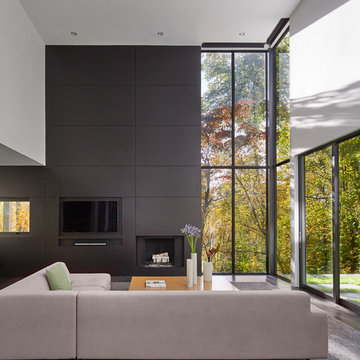Soggiorni grandi con pareti nere - Foto e idee per arredare
Filtra anche per:
Budget
Ordina per:Popolari oggi
1 - 20 di 987 foto
1 di 3

A masterpiece of light and design, this gorgeous Beverly Hills contemporary is filled with incredible moments, offering the perfect balance of intimate corners and open spaces.
A large driveway with space for ten cars is complete with a contemporary fountain wall that beckons guests inside. An amazing pivot door opens to an airy foyer and light-filled corridor with sliding walls of glass and high ceilings enhancing the space and scale of every room. An elegant study features a tranquil outdoor garden and faces an open living area with fireplace. A formal dining room spills into the incredible gourmet Italian kitchen with butler’s pantry—complete with Miele appliances, eat-in island and Carrara marble countertops—and an additional open living area is roomy and bright. Two well-appointed powder rooms on either end of the main floor offer luxury and convenience.
Surrounded by large windows and skylights, the stairway to the second floor overlooks incredible views of the home and its natural surroundings. A gallery space awaits an owner’s art collection at the top of the landing and an elevator, accessible from every floor in the home, opens just outside the master suite. Three en-suite guest rooms are spacious and bright, all featuring walk-in closets, gorgeous bathrooms and balconies that open to exquisite canyon views. A striking master suite features a sitting area, fireplace, stunning walk-in closet with cedar wood shelving, and marble bathroom with stand-alone tub. A spacious balcony extends the entire length of the room and floor-to-ceiling windows create a feeling of openness and connection to nature.
A large grassy area accessible from the second level is ideal for relaxing and entertaining with family and friends, and features a fire pit with ample lounge seating and tall hedges for privacy and seclusion. Downstairs, an infinity pool with deck and canyon views feels like a natural extension of the home, seamlessly integrated with the indoor living areas through sliding pocket doors.
Amenities and features including a glassed-in wine room and tasting area, additional en-suite bedroom ideal for staff quarters, designer fixtures and appliances and ample parking complete this superb hillside retreat.

Gibeon Photography
Esempio di un grande soggiorno rustico aperto con pareti nere, parquet chiaro, cornice del camino in pietra e nessuna TV
Esempio di un grande soggiorno rustico aperto con pareti nere, parquet chiaro, cornice del camino in pietra e nessuna TV

The 16-foot high living-dining area opens up on three sides: to the lap pool on the west with sliding glass doors; to the north courtyard with pocketing glass doors; and to the garden and guest house to the south through pivoting glass doors. (Photo: Grey Crawford)

Chillen und die Natur genießen wird in diesem Wohnzimmer möglich. Setzen Sie sich in das Panoramafenster und lesen Sie gemütlich ein Buch - hier kommen Sie zur Ruhe.

Photo Andrew Wuttke
Idee per un grande soggiorno minimal aperto con pareti nere, pavimento in legno massello medio, TV a parete, stufa a legna, cornice del camino in metallo e pavimento arancione
Idee per un grande soggiorno minimal aperto con pareti nere, pavimento in legno massello medio, TV a parete, stufa a legna, cornice del camino in metallo e pavimento arancione

In this Basement, we created a place to relax, entertain, and ultimately create memories in this glam, elegant, with a rustic twist vibe space. The Cambria Luxury Series countertop makes a statement and sets the tone. A white background intersected with bold, translucent black and charcoal veins with muted light gray spatter and cross veins dispersed throughout. We created three intimate areas to entertain without feeling separated as a whole.
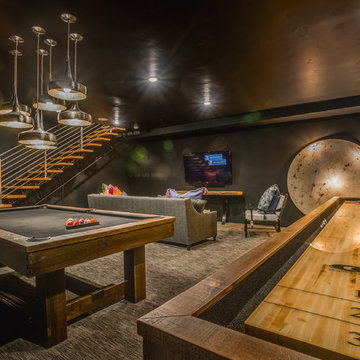
Walter Galaviz Photography
Idee per un grande soggiorno chiuso con sala giochi, pareti nere, moquette, nessun camino e TV a parete
Idee per un grande soggiorno chiuso con sala giochi, pareti nere, moquette, nessun camino e TV a parete

Ispirazione per un grande soggiorno nordico chiuso con pareti nere, camino sospeso e cornice del camino in metallo

Ben approached us last year with the idea of converting his new triple garage into a golf simulator which he had long wanted but not been able to achieve due to restricted ceiling height. We delivered a turnkey solution which saw the triple garage split into a double garage for the golf simulator and home gym plus a separate single garage complete with racking for storage. The golf simulator itself uses Sports Coach GSX technology and features a two camera system for maximum accuracy. As well as golf, the system also includes a full multi-sport package and F1 racing functionality complete with racing seat. By extending his home network to the garage area, we were also able to programme the golf simulator into his existing Savant system and add beautiful Artcoustic sound to the room. Finally, we programmed the garage doors into Savant for good measure.
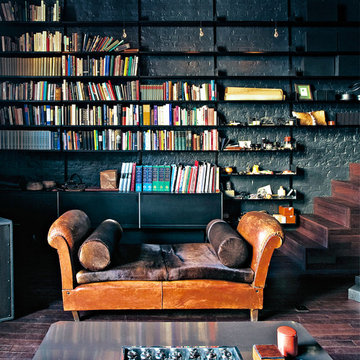
Groves Natcheva Architects
Foto di un grande soggiorno contemporaneo con libreria, pareti nere e parquet scuro
Foto di un grande soggiorno contemporaneo con libreria, pareti nere e parquet scuro

Erhard Pfeiffer
Esempio di un grande soggiorno tradizionale con camino classico, libreria, pareti nere e moquette
Esempio di un grande soggiorno tradizionale con camino classico, libreria, pareti nere e moquette

Ispirazione per un grande soggiorno country aperto con sala formale, pareti nere, parquet chiaro, cornice del camino in intonaco, nessuna TV e soffitto a volta
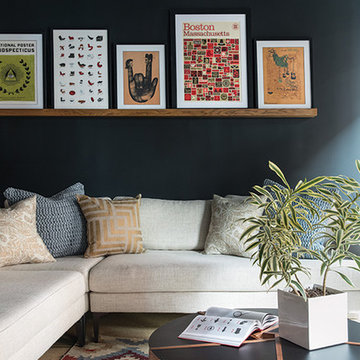
Photo: Samara Vise
Ispirazione per un grande soggiorno minimalista chiuso con pareti nere, nessun camino e nessuna TV
Ispirazione per un grande soggiorno minimalista chiuso con pareti nere, nessun camino e nessuna TV
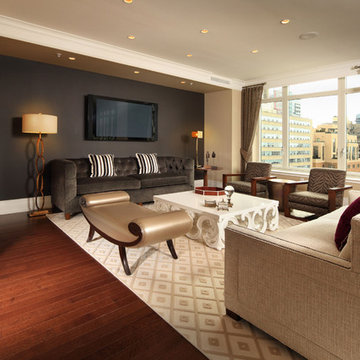
The living room has custom chenille and velvet sofas with animal print wood arm chairs flanking a bronze drum table. the bench is covered in a bronze metallic leather. Drapery panels are gold mesh and feature extra wide tiebacks. The needle point rug is taupe and white with a raised pattern. Brown matte paint grounds the chocolate sofa and Television. A bronze tree wall sculpture sits above an antique demilune table with white quartz top.
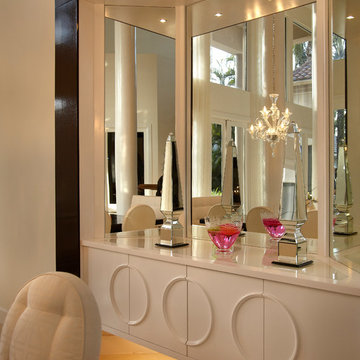
Immagine di un grande soggiorno tradizionale aperto con pareti nere, pavimento con piastrelle in ceramica, nessun camino e nessuna TV
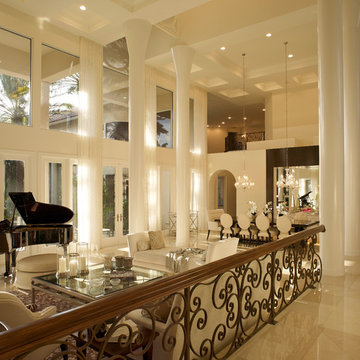
Idee per un grande soggiorno tradizionale aperto con pareti nere, pavimento con piastrelle in ceramica, nessun camino e nessuna TV

OPEN CONCEPT BLACK AND WHITE MONOCHROME LIVING ROOM WITH GOLD BRASS TONES. BLACK AND WHITE LUXURY WITH MARBLE FLOORS.
Foto di un grande soggiorno aperto con sala formale, pareti nere, pavimento in marmo, camino classico, cornice del camino in pietra, nessuna TV, pavimento bianco, soffitto a volta e boiserie
Foto di un grande soggiorno aperto con sala formale, pareti nere, pavimento in marmo, camino classico, cornice del camino in pietra, nessuna TV, pavimento bianco, soffitto a volta e boiserie

Esempio di un grande soggiorno industriale aperto con pareti nere, pavimento in laminato, pavimento marrone e tappeto
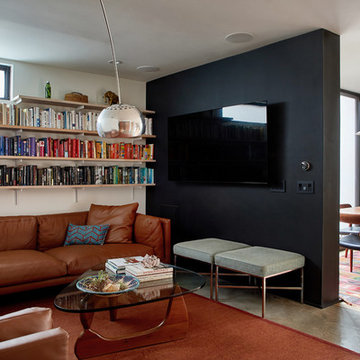
Hide the tv by placing onto the black plaster wall that slips into the interior space dividing the family room from the dining area.
Photo by Dan Arnold
Soggiorni grandi con pareti nere - Foto e idee per arredare
1
