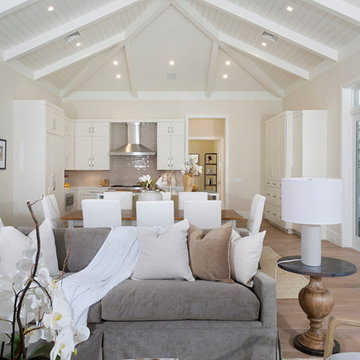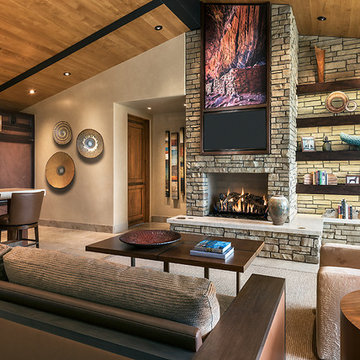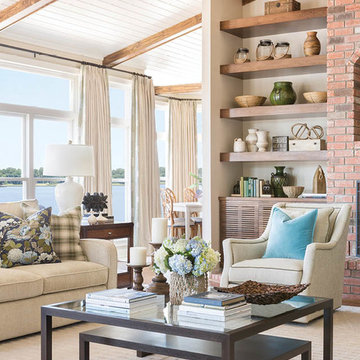Soggiorni ampi con pareti beige - Foto e idee per arredare
Filtra anche per:
Budget
Ordina per:Popolari oggi
1 - 20 di 6.889 foto
1 di 3

Clients' first home and there forever home with a family of four and in laws close, this home needed to be able to grow with the family. This most recent growth included a few home additions including the kids bathrooms (on suite) added on to the East end, the two original bathrooms were converted into one larger hall bath, the kitchen wall was blown out, entrying into a complete 22'x22' great room addition with a mudroom and half bath leading to the garage and the final addition a third car garage. This space is transitional and classic to last the test of time.

Ispirazione per un ampio soggiorno mediterraneo chiuso con sala formale, pareti beige, camino classico, nessuna TV e pavimento in travertino

Windows were added to this living space for maximum light. The clients' collection of art and sculpture are the focus of the room. A custom limestone fireplace was designed to add focus to the only wall in this space. The furniture is a mix of custom English and contemporary all atop antique Persian rugs. The blue velvet bench in front was designed by Mr. Dodge out of maple to offset the antiques in the room and compliment the contemporary art. All the windows overlook the cabana, art studio, pool and patio.

ABW
Foto di un ampio soggiorno design aperto con pareti beige, parquet chiaro e TV autoportante
Foto di un ampio soggiorno design aperto con pareti beige, parquet chiaro e TV autoportante

Designed by architect Bing Hu, this modern open-plan home has sweeping views of Desert Mountain from every room. The high ceilings, large windows and pocketing doors create an airy feeling and the patios are an extension of the indoor spaces. The warm tones of the limestone floors and wood ceilings are enhanced by the soft colors in the Donghia furniture. The walls are hand-trowelled venetian plaster or stacked stone. Wool and silk area rugs by Scott Group.
Project designed by Susie Hersker’s Scottsdale interior design firm Design Directives. Design Directives is active in Phoenix, Paradise Valley, Cave Creek, Carefree, Sedona, and beyond.
For more about Design Directives, click here: https://susanherskerasid.com/
To learn more about this project, click here: https://susanherskerasid.com/modern-desert-classic-home/

Photo by Phillip Mueller
Ispirazione per un ampio soggiorno chic con pareti beige e nessuna TV
Ispirazione per un ampio soggiorno chic con pareti beige e nessuna TV

Interior designer Holly Wright followed the architectural lines and travertine massing on the exterior to maintain the same proportion and scale on the inside. The fireplace wall is Cambrian black leathered granite.
Project Details // Razor's Edge
Paradise Valley, Arizona
Architecture: Drewett Works
Builder: Bedbrock Developers
Interior design: Holly Wright Design
Landscape: Bedbrock Developers
Photography: Jeff Zaruba
Faux plants: Botanical Elegance
Fireplace wall: The Stone Collection
Travertine: Cactus Stone
Porcelain flooring: Facings of America
https://www.drewettworks.com/razors-edge/

Foto di un ampio soggiorno tradizionale aperto con sala giochi, pareti beige e pavimento in cemento

Custom Italian Furniture from the showroom of Interiors by Steven G, wood ceilings, wood feature wall, Italian porcelain tile
Esempio di un ampio soggiorno contemporaneo aperto con pareti beige, pavimento in gres porcellanato, pavimento beige e soffitto in legno
Esempio di un ampio soggiorno contemporaneo aperto con pareti beige, pavimento in gres porcellanato, pavimento beige e soffitto in legno

Esempio di un ampio soggiorno contemporaneo aperto con pareti beige, pavimento in travertino, nessun camino, nessuna TV, pavimento beige, soffitto in legno e carta da parati

An expansive two-story living room in Charlotte with oak floors, a gas fireplace, two-story windows, and a coffered ceiling.
Foto di un ampio soggiorno classico aperto con pareti beige, pavimento in legno massello medio, camino classico, cornice del camino in mattoni e soffitto a cassettoni
Foto di un ampio soggiorno classico aperto con pareti beige, pavimento in legno massello medio, camino classico, cornice del camino in mattoni e soffitto a cassettoni

The dark paint on the high ceiling in this family room gives the space a more warm and inviting feel in an otherwise very open and large room.
Photo by Emily Minton Redfield

Photo: Durston Saylor
Foto di un ampio soggiorno rustico aperto con libreria, pareti beige, parquet scuro, camino classico, cornice del camino in pietra e TV nascosta
Foto di un ampio soggiorno rustico aperto con libreria, pareti beige, parquet scuro, camino classico, cornice del camino in pietra e TV nascosta

Photography by ibi designs ( http://www.ibidesigns.com)
Idee per un ampio soggiorno tropicale aperto con sala formale, pareti beige, parquet chiaro, nessun camino, nessuna TV e pavimento beige
Idee per un ampio soggiorno tropicale aperto con sala formale, pareti beige, parquet chiaro, nessun camino, nessuna TV e pavimento beige

Immagine di un ampio soggiorno chic chiuso con sala formale, pareti beige, pavimento in legno massello medio, camino classico, cornice del camino in pietra, nessuna TV e pavimento marrone

This Model Home showcases a high-contrast color palette with varying blends of soft, neutral textiles, complemented by deep, rich case-piece finishes.

Foto di un ampio soggiorno rustico aperto con angolo bar, pareti beige, pavimento in legno massello medio, camino classico, cornice del camino in pietra e nessuna TV

Danny Piassick
Ispirazione per un ampio soggiorno moderno aperto con pareti beige, pavimento in gres porcellanato, camino bifacciale, cornice del camino in pietra e TV a parete
Ispirazione per un ampio soggiorno moderno aperto con pareti beige, pavimento in gres porcellanato, camino bifacciale, cornice del camino in pietra e TV a parete

Mark Boisclair Photography,
Architecture: Kilbane Architects, Scottsdale.
Contractor: Joel Detar,
Interior Design: Susie Hersker and Elaine Ryckman,
custom area rug: Scott Group.
Project designed by Susie Hersker’s Scottsdale interior design firm Design Directives. Design Directives is active in Phoenix, Paradise Valley, Cave Creek, Carefree, Sedona, and beyond.
For more about Design Directives, click here: https://susanherskerasid.com/

At Home in Arkansas, Rett Peek
Foto di un ampio soggiorno chic aperto con pareti beige, parquet scuro, camino classico e cornice del camino in mattoni
Foto di un ampio soggiorno chic aperto con pareti beige, parquet scuro, camino classico e cornice del camino in mattoni
Soggiorni ampi con pareti beige - Foto e idee per arredare
1