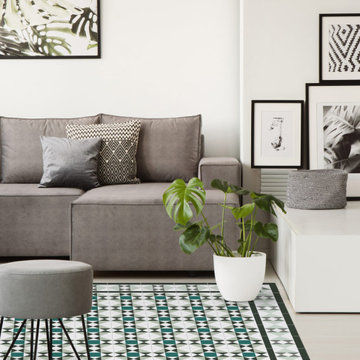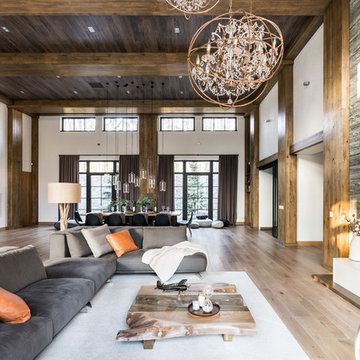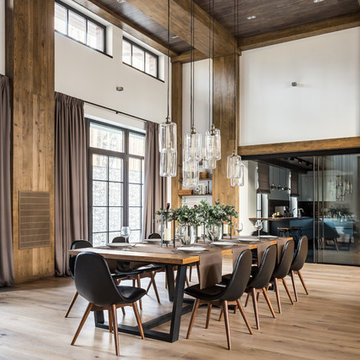Soggiorni ampi - Foto e idee per arredare
Filtra anche per:
Budget
Ordina per:Popolari oggi
1781 - 1800 di 29.991 foto
1 di 4

Gorgeous vaulted ceiling with shiplap and exposed beams were all original to the home prior to the remodel. The new design enhances these architectural features and highlights the gorgeous views of the lake.

Après : le salon a été entièrement repeint en blanc sauf les poutres apparentes, pour une grande clarté et beaucoup de douceur. Tout semble pur, lumineux, apaisé. Le bois des meubles chinés n'en ressort que mieux. Une grande bibliothèque a été maçonnée, tout comme un meuble de rangement pour les jouets des bébés dans le coin nursery, pour donner du cachet et un caractère unique à la pièce.
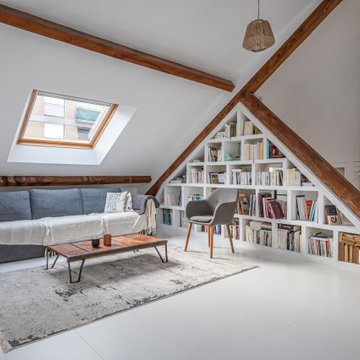
bibliothèque, meuble maçonné, salon, salon de réception, coin lecture, tapis, lampadaire industriel, poutres apparentes, luminaires, sol blanc, parquet peint, suspension

Cedar ceilings and a live-edge walnut coffee table anchor the space with warmth. The scenic panorama includes Phoenix city lights and iconic Camelback Mountain in the distance.
Estancia Club
Builder: Peak Ventures
Interiors: Ownby Design
Photography: Jeff Zaruba
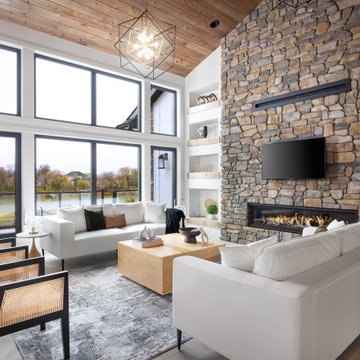
Idee per un ampio soggiorno rustico aperto con camino lineare Ribbon, cornice del camino in pietra, TV a parete e soffitto in perlinato

Our clients wanted the ultimate modern farmhouse custom dream home. They found property in the Santa Rosa Valley with an existing house on 3 ½ acres. They could envision a new home with a pool, a barn, and a place to raise horses. JRP and the clients went all in, sparing no expense. Thus, the old house was demolished and the couple’s dream home began to come to fruition.
The result is a simple, contemporary layout with ample light thanks to the open floor plan. When it comes to a modern farmhouse aesthetic, it’s all about neutral hues, wood accents, and furniture with clean lines. Every room is thoughtfully crafted with its own personality. Yet still reflects a bit of that farmhouse charm.
Their considerable-sized kitchen is a union of rustic warmth and industrial simplicity. The all-white shaker cabinetry and subway backsplash light up the room. All white everything complimented by warm wood flooring and matte black fixtures. The stunning custom Raw Urth reclaimed steel hood is also a star focal point in this gorgeous space. Not to mention the wet bar area with its unique open shelves above not one, but two integrated wine chillers. It’s also thoughtfully positioned next to the large pantry with a farmhouse style staple: a sliding barn door.
The master bathroom is relaxation at its finest. Monochromatic colors and a pop of pattern on the floor lend a fashionable look to this private retreat. Matte black finishes stand out against a stark white backsplash, complement charcoal veins in the marble looking countertop, and is cohesive with the entire look. The matte black shower units really add a dramatic finish to this luxurious large walk-in shower.
Photographer: Andrew - OpenHouse VC
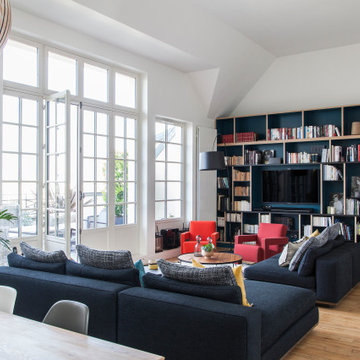
Esempio di un ampio soggiorno contemporaneo aperto con libreria, pareti bianche, nessun camino, parete attrezzata, pavimento marrone e parquet chiaro

Immagine di un ampio soggiorno tradizionale aperto con pareti bianche, parquet chiaro, camino classico, cornice del camino piastrellata, TV a parete, travi a vista, soffitto a volta e pavimento beige
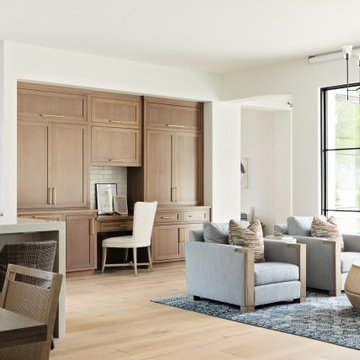
kitchen sitting
Foto di un ampio soggiorno classico aperto con parquet chiaro, pareti bianche e pavimento beige
Foto di un ampio soggiorno classico aperto con parquet chiaro, pareti bianche e pavimento beige
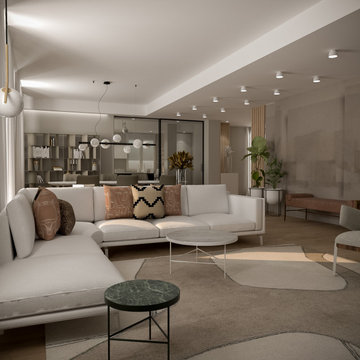
Progetto di ristrutturazione e arredo
Immagine di un ampio soggiorno contemporaneo aperto con pareti beige, TV a parete, soffitto ribassato e carta da parati
Immagine di un ampio soggiorno contemporaneo aperto con pareti beige, TV a parete, soffitto ribassato e carta da parati
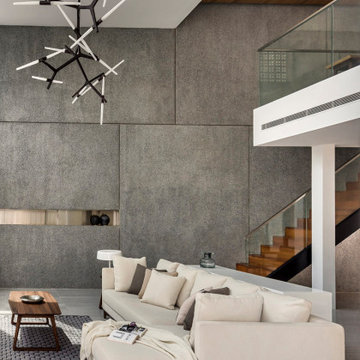
Ispirazione per un ampio soggiorno contemporaneo aperto con sala formale, pareti grigie e pavimento grigio
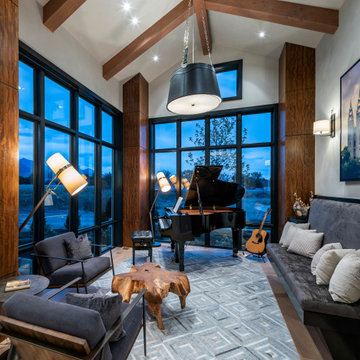
Ispirazione per un ampio soggiorno country aperto con sala della musica, pareti bianche, nessun camino, nessuna TV, pavimento in legno massello medio e pavimento marrone
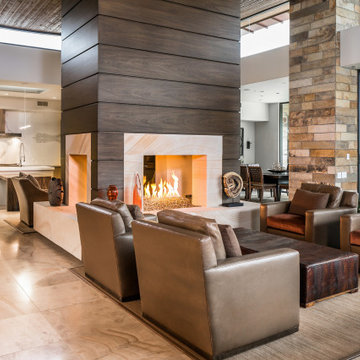
Idee per un ampio soggiorno contemporaneo aperto con pareti bianche, pavimento beige, pavimento con piastrelle in ceramica, camino bifacciale, cornice del camino in pietra e soffitto in legno
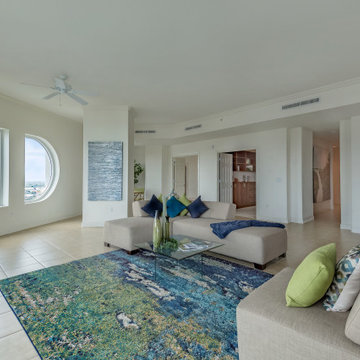
Living Room in RIVO Modern Penthouse in Sarasota, Florida. Design by Doshia Wagner with NonStop Staging. Original painting by Real Big Art, Christina Cook Lee. Photography by Christina Cook Lee.

For this classic San Francisco William Wurster house, we complemented the iconic modernist architecture, urban landscape, and Bay views with contemporary silhouettes and a neutral color palette. We subtly incorporated the wife's love of all things equine and the husband's passion for sports into the interiors. The family enjoys entertaining, and the multi-level home features a gourmet kitchen, wine room, and ample areas for dining and relaxing. An elevator conveniently climbs to the top floor where a serene master suite awaits.
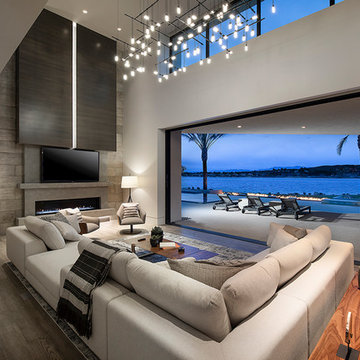
The Estates at Reflection Bay at Lake Las Vegas Show Home Living Room
Esempio di un ampio soggiorno design aperto con sala formale, pareti grigie, parquet chiaro, camino classico, cornice del camino in cemento, parete attrezzata e pavimento grigio
Esempio di un ampio soggiorno design aperto con sala formale, pareti grigie, parquet chiaro, camino classico, cornice del camino in cemento, parete attrezzata e pavimento grigio
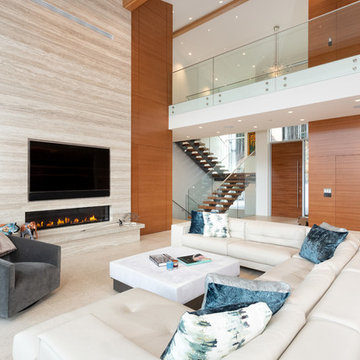
These wall panels were extremely hard to build/install due to their massive size
Foto di un ampio soggiorno contemporaneo stile loft con libreria, pareti beige, pavimento con piastrelle in ceramica, camino lineare Ribbon, cornice del camino in pietra, parete attrezzata e pavimento beige
Foto di un ampio soggiorno contemporaneo stile loft con libreria, pareti beige, pavimento con piastrelle in ceramica, camino lineare Ribbon, cornice del camino in pietra, parete attrezzata e pavimento beige
Soggiorni ampi - Foto e idee per arredare
90
