Soggiorni piccoli - Foto e idee per arredare
Filtra anche per:
Budget
Ordina per:Popolari oggi
701 - 720 di 53.707 foto
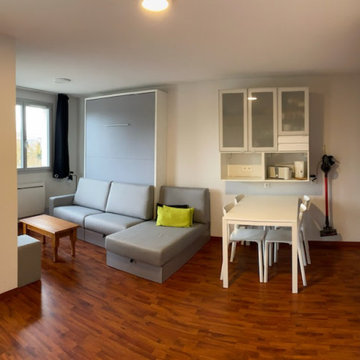
Lit escamotable avec canapé, sofa et coffres de rangement.
Aménagement d'un studio en Montagne.
Un espace optimisé, esthétique et fonctionnel.
Esempio di un piccolo soggiorno minimal aperto
Esempio di un piccolo soggiorno minimal aperto
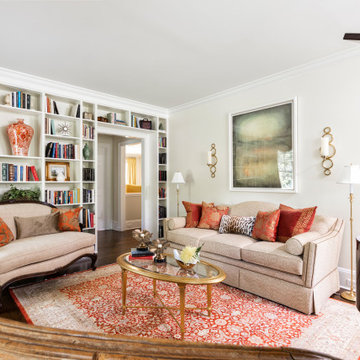
Ispirazione per un piccolo soggiorno chiuso con sala della musica, pavimento marrone, pareti bianche e parquet scuro
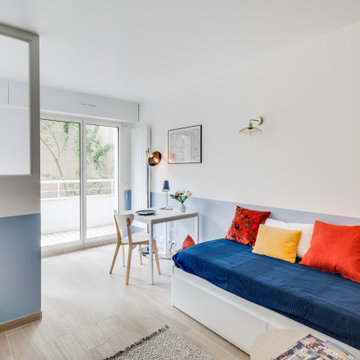
Foto di un piccolo soggiorno contemporaneo aperto con pareti blu, parquet chiaro e TV autoportante
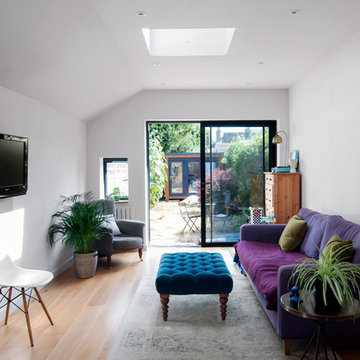
The kitchen for this terrace house has been located in the middle of the ground floor plan to maintain a relationship with both the rooms at the front and the back. The house was also extended to the rear to form a new sitting area.
The house opens to the back through a large sliding door and a window.
Skylights provide consistently high levels of daylight throughout the house.

Idee per un piccolo soggiorno country chiuso con pareti beige, moquette, pavimento beige, nessun camino e nessuna TV
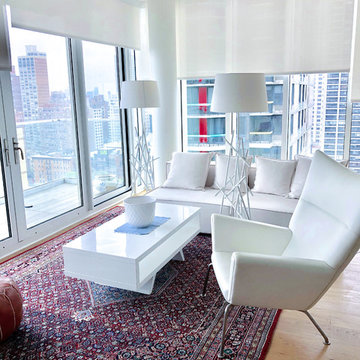
The living room features Motorized Roller Shade in 3% White Acmeda fabric w/ Rollease Rechargeable Motor incased in white Aluminum Fascia.
Esempio di un piccolo soggiorno minimalista
Esempio di un piccolo soggiorno minimalista
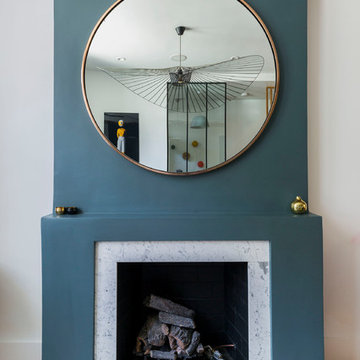
This is a gut renovation of a townhouse in Harlem.
Kate Glicksberg Photography
Esempio di un piccolo soggiorno contemporaneo aperto con sala formale, pareti bianche, parquet chiaro, camino classico, nessuna TV e pavimento beige
Esempio di un piccolo soggiorno contemporaneo aperto con sala formale, pareti bianche, parquet chiaro, camino classico, nessuna TV e pavimento beige
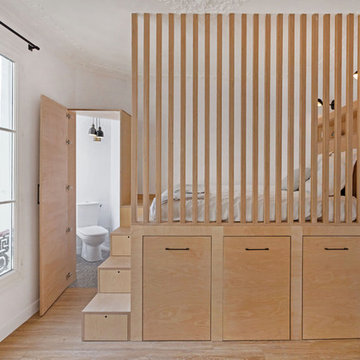
Imaginez un deux pièces dans son jus depuis un demi siècle... 22m2 sans salle d’eau, avec une cuisine spartiate et deux espaces inégaux. Difficile de lui trouver un nouveau locataire dans cet état. On a donc tranché! On refait tout du sol au plafond, on crée une salle d’eau, une cuisine et un espace nuit! Le concept tient en 3 mots: Luminosité, Epure et minimalisme; et en 3 éléments: Bois, Blanc, Terrazzo.
Avant : L’appartement, situé dans un immeuble ancien, disposait de deux pièces: un petit séjour et une grande chambre; une cuisine composée d’un seul évier, et des WC.
Après: A la place de l’ancienne cuisine, nous avons créé une petite salle d’eau. Dans son prolongement une vraie cuisine dispose d’un plan de travail confortable avec tout l’équipement nécessaire.Coté séjour, le mot d’ordre était Espace. On a donc laissé un maximum de volume de circulation.
Pour terminer, nous avons utilisé la hauteur sous plafond pour un espace nuit surélevé. L’espace au sol ainsi dégagé permet d’accueillir penderie et étagères pour les vêtements.Enfin elle se prolonge pour dissimuler l’accès aux WC qui ont gardé leur place d’origine et intègrent désormais un espace machine à laver dissimulé, lui aussi, sous l’estrade.
Photos @Geraldine Andrieu
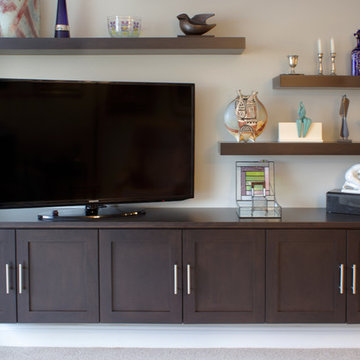
Wanting more space, or the illusion of more space, is something we hear frequently. To that end, a floating cabinet has a lot to offer. A wall-mounted media cabinet appears less bulky than traditional furniture and the room appears more spacious as a result of longer sight lines along the floor.
Kara Lashuay
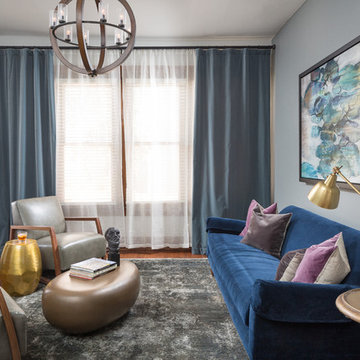
David Cannon
Esempio di un piccolo soggiorno tradizionale con pareti grigie, sala formale e parquet scuro
Esempio di un piccolo soggiorno tradizionale con pareti grigie, sala formale e parquet scuro

The Cerulean Blues became more than a pop color in this living room. Here they speak as part of the wall painting, glass cylinder lamp, X-Bench from JA, and the geometric area rug pattern. These blues run like a thread thoughout the room, binding these cohesive elements together. Downtown High Rise Apartment, Stratus, Seattle, WA. Belltown Design. Photography by Robbie Liddane and Paula McHugh
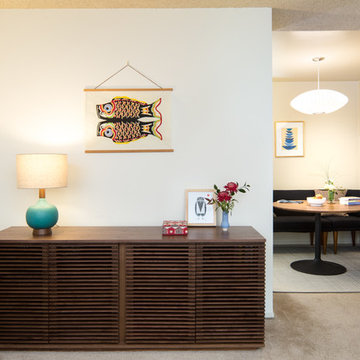
リビングルームのクレデンザ(収納キャビネット)デコレーション
Ispirazione per un piccolo soggiorno contemporaneo chiuso con pareti bianche, moquette, nessun camino, nessuna TV e pavimento beige
Ispirazione per un piccolo soggiorno contemporaneo chiuso con pareti bianche, moquette, nessun camino, nessuna TV e pavimento beige
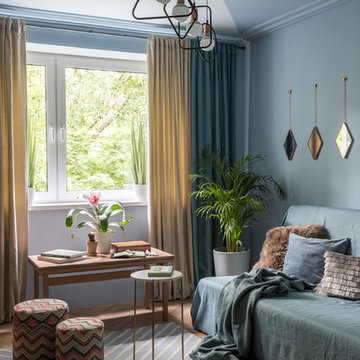
Евгений Кулибаба
Idee per un piccolo soggiorno scandinavo chiuso con sala formale, pareti blu, parquet chiaro e nessun camino
Idee per un piccolo soggiorno scandinavo chiuso con sala formale, pareti blu, parquet chiaro e nessun camino
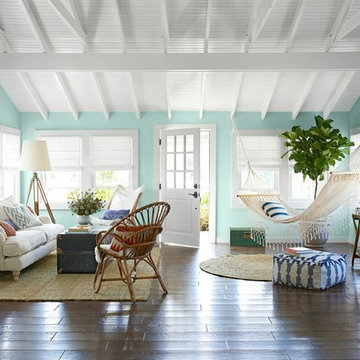
The open plan living gave us room to play with layout, but also put in some special and unexpected touches. Who wouldn't want a hammock indoors?
Natural fiber rugs help to ground the spaces, while white washed wood ceilings keep it all light and fresh.
Photo: Alec Hemer
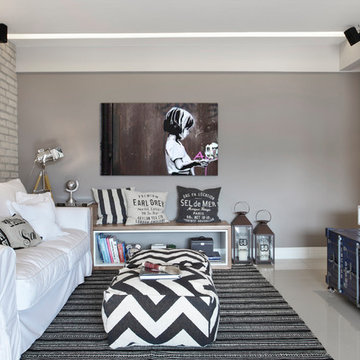
MCA estudio
Idee per un piccolo soggiorno industriale aperto con pavimento in gres porcellanato, TV a parete, pavimento beige e pareti grigie
Idee per un piccolo soggiorno industriale aperto con pavimento in gres porcellanato, TV a parete, pavimento beige e pareti grigie
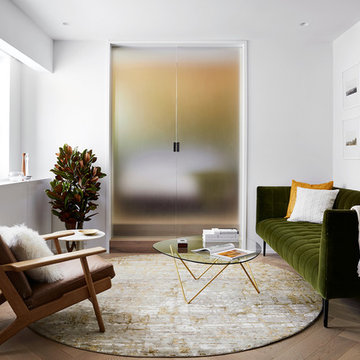
Living Room with Acid Etched Glass Doors Closed.
Photo by:
David Mitchell
Ispirazione per un piccolo soggiorno contemporaneo chiuso con sala formale, pareti bianche, parquet chiaro, pavimento marrone e nessun camino
Ispirazione per un piccolo soggiorno contemporaneo chiuso con sala formale, pareti bianche, parquet chiaro, pavimento marrone e nessun camino
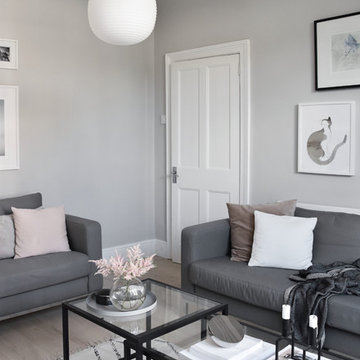
Popular Scandinavian-style interiors blog 'These Four Walls' has collaborated with Kährs for a scandi-inspired, soft and minimalist living room makeover. Kährs worked with founder Abi Dare to find the perfect hard wearing and stylish floor to work alongside minimalist decor. Kährs' ultra matt 'Oak Sky' engineered wood floor design was the perfect fit.
"I was keen on the idea of pale Nordic oak and ordered all sorts of samples, but none seemed quite right – until a package arrived from Swedish brand Kährs, that is. As soon as I took a peek at ‘Oak Sky’ ultra matt lacquered boards I knew they were the right choice – light but not overly so, with a balance of ashen and warmer tones and a beautiful grain. It creates the light, Scandinavian vibe that I love, but it doesn’t look out of place in our Victorian house; it also works brilliantly with the grey walls. I also love the matte finish, which is very hard wearing but has
none of the shininess normally associated with lacquer" says Abi.
Oak Sky is the lightest oak design from the Kährs Lux collection of one-strip ultra matt lacquer floors. The semi-transparent white stain and light and dark contrasts in the wood makes the floor ideal for a scandi-chic inspired interior. The innovative surface treatment is non-reflective; enhancing the colour of the floor while giving it a silky, yet strong shield against wear and tear. Kährs' Lux collection won 'Best Flooring' at the House Beautiful Awards 2017.
Kährs have collaborated with These Four Walls and feature in two blog posts; My soft, minimalist
living room makeover reveal and How to choose wooden flooring.
All photography by Abi Dare, Founder of These Four Walls
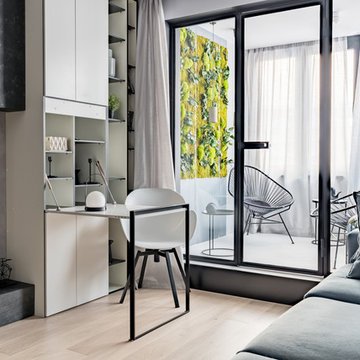
Проект интерьера гостиной, выполненный для телепередачи Квартирный Вопрос от 10.03.2018
Авторский коллектив : Екатерина Вязьминова, Иван Сельвинский
Фото : Василий Буланов
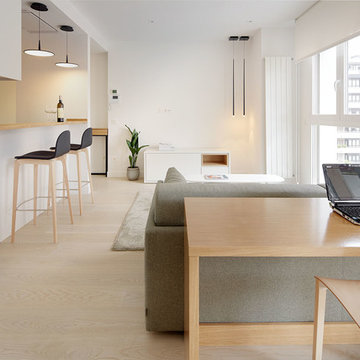
Iñaki caperochipi
Esempio di un piccolo soggiorno scandinavo aperto con pareti bianche e parquet chiaro
Esempio di un piccolo soggiorno scandinavo aperto con pareti bianche e parquet chiaro
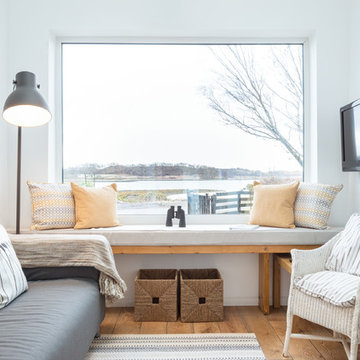
Immagine di un piccolo soggiorno design aperto con libreria, pareti bianche, pavimento in legno massello medio, stufa a legna, cornice del camino in pietra, TV a parete e pavimento marrone
Soggiorni piccoli - Foto e idee per arredare
36