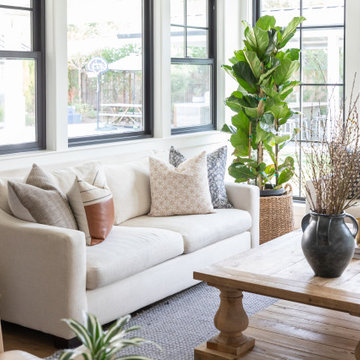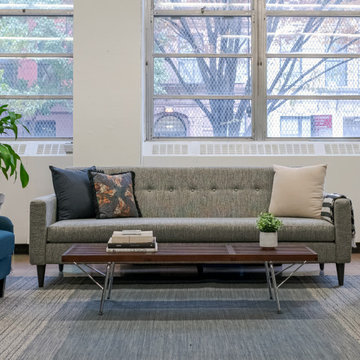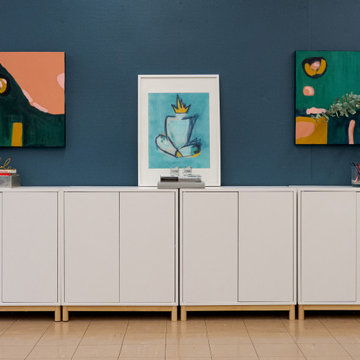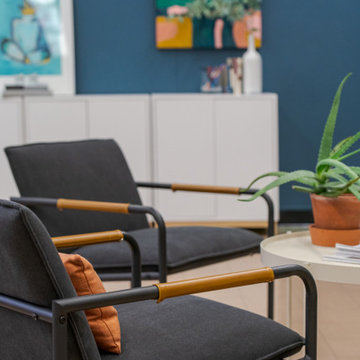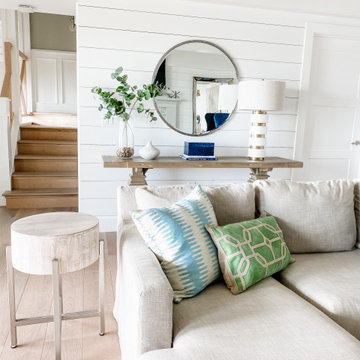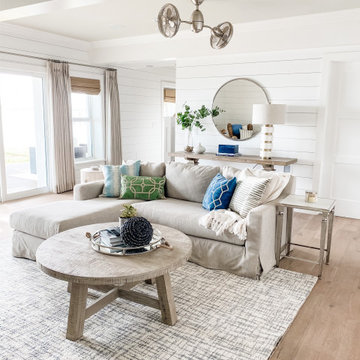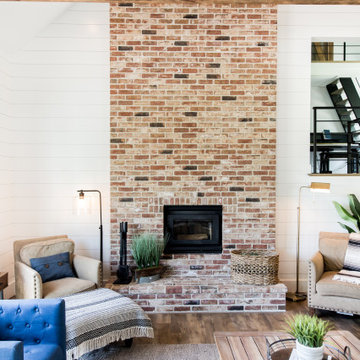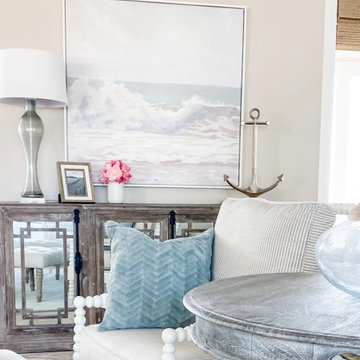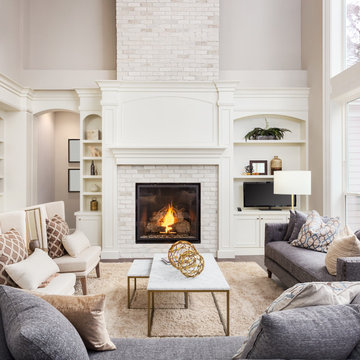Soggiorni - Foto e idee per arredare
Filtra anche per:
Budget
Ordina per:Popolari oggi
1421 - 1440 di 2.569.573 foto
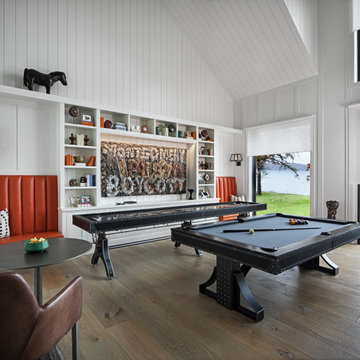
Northern Michigan is the ultimate getaway destination with serene views and abundance of outdoor recreation. This remote Up North house offers nothing short of that. With the nearest major town almost 45 minutes away, it was essential this vacation home offered all the amenities for entertainment and relaxation. Spire worked with the client to create the perfect lake house retreat with comfort and convenience during any season or weather.
The living room with an attached game room is a versatile space that offers endless entertainment. A 65” TV was installed over the fireplace in the custom stone wall. The adjustable mount allows the TV to lower for comfortable viewing from either the couch or pool table. A pair of Meridian Audio DSP7200 custom color matched speakers equipped with a Meridian Audio 218 digital controller were strategically installed on each side of the fireplace. The floor-standing speakers compliment the natural stone while providing astonishingly life-like sound, perfect for streaming live concerts.
The powerful audio extends to the upper level of the home. Spire installed B&W 700 series bookshelf speakers in the executive office and a Triad custom speaker bar in the master bedroom. These speakers are ideal for smaller rooms, while elevating the TV experience.
The large living room windows offer beautiful lake views and ample lighting. Lutron Palladiom shades were installed to easily control the natural light in the living room, master bedroom and bathroom. They are custom designed and fully automated to let in the morning sun or achieve partial shading or complete privacy. Whether set on a schedule or controlled from an iPad, the shades operate quietly and seamlessly.
The technology was designed to be enjoyed just as much indoors as outdoors. With the whole home audio system, high-quality sound can flow throughout the indoor rooms as well as the outdoor patio. While the location may be remote, Spire ensured the WiFi and network connection is strong both throughout the yard and inside the home. A Lutron HomeWorks QS system integrates the control of all the interior and exterior lighting including motion sensing for the exterior pathway.
Since this is not a permanent residence, a control and security system was very important. A personalized Savant system was integrated for full home control of lighting, climate, entertainment and security from anywhere with a smart device . This includes the ability to control the multiple landscape light zones with timed scenes. The Doorbird cameras and chimes with the integration of camera feeds into the Savant Control provides remote communication with visitors at any of the exterior doors. Remote access also allows rebooting of all essential systems from any location.
Trova il professionista locale adatto per il tuo progetto

An expansive two-story living room in Charlotte with oak floors, a gas fireplace, two-story windows, and a coffered ceiling.
Foto di un ampio soggiorno classico aperto con pareti beige, pavimento in legno massello medio, camino classico, cornice del camino in mattoni e soffitto a cassettoni
Foto di un ampio soggiorno classico aperto con pareti beige, pavimento in legno massello medio, camino classico, cornice del camino in mattoni e soffitto a cassettoni
Ricarica la pagina per non vedere più questo specifico annuncio

Opening up the great room to the rest of the lower level was a major priority in this remodel. Walls were removed to allow more light and open-concept design transpire with the same LVT flooring throughout. The fireplace received a new look with splitface stone and cantilever hearth. Painting the back wall a rich blue gray brings focus to the heart of this home around the fireplace. New artwork and accessories accentuate the bold blue color. Large sliding glass doors to the back of the home are covered with a sleek roller shade and window cornice in a solid fabric with a geometric shape trim.
Barn doors to the office add a little depth to the space when closed. Prospect into the family room, dining area, and stairway from the front door were important in this design.
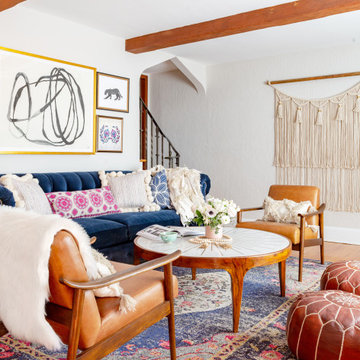
Modern Bohemian living room | English Tudor | Rockville Centre
Idee per un soggiorno boho chic
Idee per un soggiorno boho chic
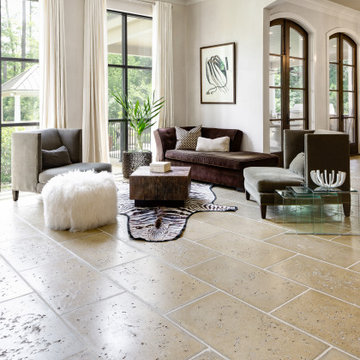
Buff colored Peacock Pavers in a running bond pattern are used throughout this Mandeville residence.
Foto di un soggiorno minimal con pavimento in cemento
Foto di un soggiorno minimal con pavimento in cemento
Ricarica la pagina per non vedere più questo specifico annuncio
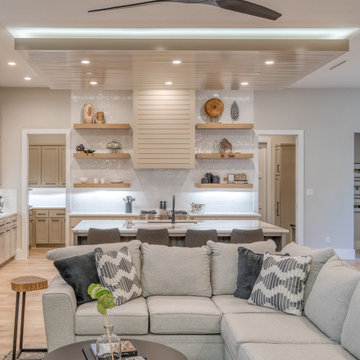
Sometimes you want the technology in your home to compliment and blend rather than stand out. This is a great example of such a home. Modern classic beauty with all the latest powerful a/v upgrades from network integrated wall mounted TVs and @sonos amps and speakers and @logitech harmony universal remotes to custom under counter and under cabinet LED tape lights and LED strip lights to accent those hard to reach corners of your home. We can do it all and would love to hear from you about your dreams, wants or needs for smart home ideas and smart home gadgets. Inquire for more info!

The Living Room in Camlin Custom Homes Courageous Model Home at Redfish Cove is grand. Expansive vaulted ceilings, large windows for lots of natural light. Large gas fireplace with natural stone surround. Beautiful natural wood light colored hardwood floors give this room the coastal feel to match the water views. Extra high windows on both sides of the fireplace allow lots of natural light to flow in to the living room. The entrance brings you through a large wrap around front porch to take advantage of its Riverfont location.

Esempio di un grande soggiorno chic aperto con pareti grigie, parquet scuro, camino classico, cornice del camino in pietra, TV a parete, pavimento marrone e soffitto ribassato
Soggiorni - Foto e idee per arredare
Ricarica la pagina per non vedere più questo specifico annuncio

Living room detail showing partial shots of the kitchen and dining room. Dark cabinetry makes the white marble countertop and backsplash pop against the white painted shiplap. The dining room features a mushroom board ceiling.
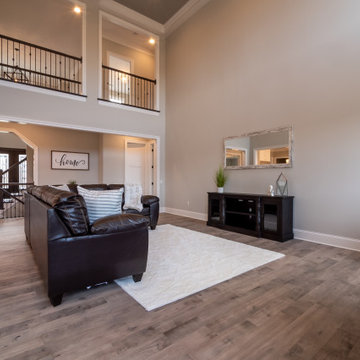
Immagine di un soggiorno classico aperto con pareti grigie, parquet chiaro, camino classico, cornice del camino in mattoni e soffitto a cassettoni
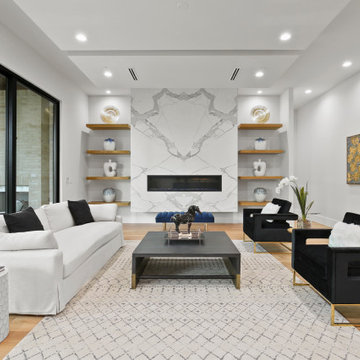
Idee per un soggiorno design aperto con pareti grigie, parquet chiaro, camino lineare Ribbon e pavimento beige
72
