Soggiorni aperti con pavimento giallo - Foto e idee per arredare
Filtra anche per:
Budget
Ordina per:Popolari oggi
1 - 20 di 846 foto
1 di 3

A new 800 square foot cabin on existing cabin footprint on cliff above Deception Pass Washington
Immagine di un piccolo soggiorno stile marino aperto con libreria, pareti bianche, parquet chiaro, camino classico, cornice del camino piastrellata, nessuna TV, pavimento giallo e travi a vista
Immagine di un piccolo soggiorno stile marino aperto con libreria, pareti bianche, parquet chiaro, camino classico, cornice del camino piastrellata, nessuna TV, pavimento giallo e travi a vista

Esempio di un grande soggiorno moderno aperto con pareti bianche, parquet chiaro, camino classico, cornice del camino in pietra e pavimento giallo
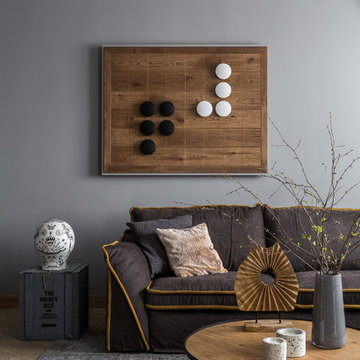
Архитектор: Егоров Кирилл
Текстиль: Егорова Екатерина
Фотограф: Спиридонов Роман
Стилист: Шимкевич Евгения
Foto di un soggiorno contemporaneo di medie dimensioni e aperto con sala formale, pareti grigie, pavimento in vinile, nessun camino, TV autoportante e pavimento giallo
Foto di un soggiorno contemporaneo di medie dimensioni e aperto con sala formale, pareti grigie, pavimento in vinile, nessun camino, TV autoportante e pavimento giallo
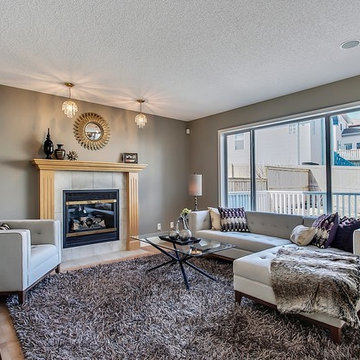
Idee per un soggiorno design di medie dimensioni e aperto con pareti grigie, parquet chiaro, camino classico, cornice del camino piastrellata e pavimento giallo
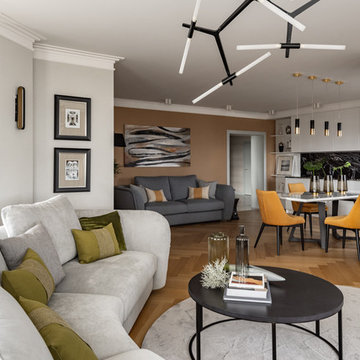
Фото - Наталья Горбунова
Ispirazione per un soggiorno minimal di medie dimensioni e aperto con libreria, pareti grigie, TV a parete, pavimento giallo e pavimento in legno massello medio
Ispirazione per un soggiorno minimal di medie dimensioni e aperto con libreria, pareti grigie, TV a parete, pavimento giallo e pavimento in legno massello medio

Proyecto de decoración, dirección y ejecución de obra: Sube Interiorismo www.subeinteriorismo.com
Fotografía Erlantz Biderbost
Taburetes Bob, Ondarreta.
Sillones Nub, Andreu World.
Alfombra Rugs, Gan.
Alfombra geométrica a medida, Alfombras KP.
Iluminación: Susaeta Iluminación

We created a new library space off to the side from the remodeled living room. We had new hand scraped hardwood flooring installed throughout.
Mitchell Shenker Photography
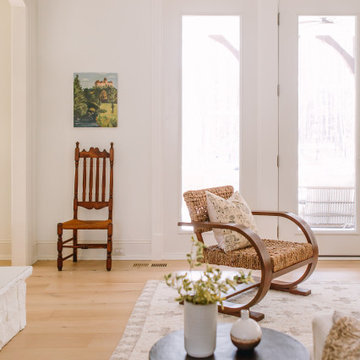
modern rustic
california rustic
rustic Scandinavian
Foto di un soggiorno mediterraneo di medie dimensioni e aperto con parquet chiaro, camino classico, cornice del camino in pietra, TV a parete, pavimento giallo e travi a vista
Foto di un soggiorno mediterraneo di medie dimensioni e aperto con parquet chiaro, camino classico, cornice del camino in pietra, TV a parete, pavimento giallo e travi a vista

This custom cottage designed and built by Aaron Bollman is nestled in the Saugerties, NY. Situated in virgin forest at the foot of the Catskill mountains overlooking a babling brook, this hand crafted home both charms and relaxes the senses.
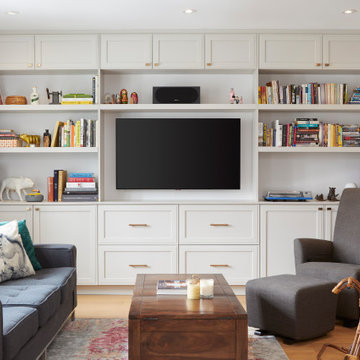
Ispirazione per un soggiorno chic di medie dimensioni e aperto con sala della musica, pareti beige, parquet chiaro, parete attrezzata e pavimento giallo
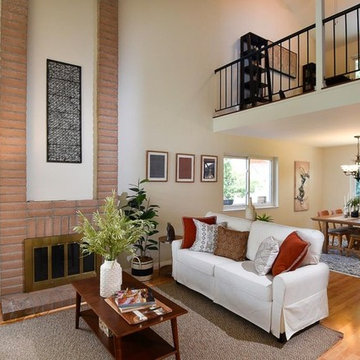
Idee per un soggiorno classico di medie dimensioni e aperto con sala formale, pareti beige, parquet chiaro, camino lineare Ribbon, cornice del camino in mattoni e pavimento giallo
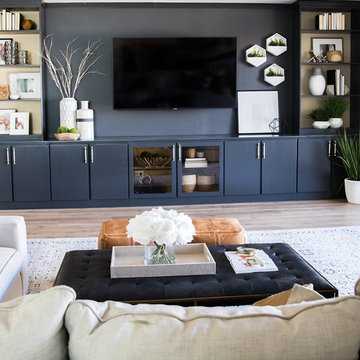
Custom Built in with Sherwin Williams Chelsea Gray cabinet color and bone/Brass CB2 Cabinet Hardware.
Ispirazione per un grande soggiorno classico aperto con pareti bianche, parquet chiaro, parete attrezzata e pavimento giallo
Ispirazione per un grande soggiorno classico aperto con pareti bianche, parquet chiaro, parete attrezzata e pavimento giallo

Complete overhaul of the common area in this wonderful Arcadia home.
The living room, dining room and kitchen were redone.
The direction was to obtain a contemporary look but to preserve the warmth of a ranch home.
The perfect combination of modern colors such as grays and whites blend and work perfectly together with the abundant amount of wood tones in this design.
The open kitchen is separated from the dining area with a large 10' peninsula with a waterfall finish detail.
Notice the 3 different cabinet colors, the white of the upper cabinets, the Ash gray for the base cabinets and the magnificent olive of the peninsula are proof that you don't have to be afraid of using more than 1 color in your kitchen cabinets.
The kitchen layout includes a secondary sink and a secondary dishwasher! For the busy life style of a modern family.
The fireplace was completely redone with classic materials but in a contemporary layout.
Notice the porcelain slab material on the hearth of the fireplace, the subway tile layout is a modern aligned pattern and the comfortable sitting nook on the side facing the large windows so you can enjoy a good book with a bright view.
The bamboo flooring is continues throughout the house for a combining effect, tying together all the different spaces of the house.
All the finish details and hardware are honed gold finish, gold tones compliment the wooden materials perfectly.
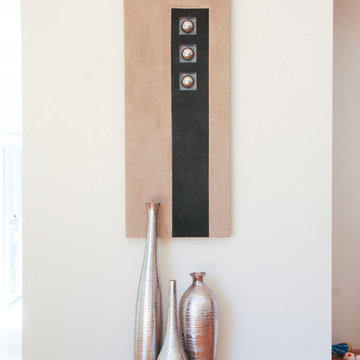
This successful grouping of wall art and floor vases it is all it took to transform this narrow incidental wall into a feature of its own.
Interior design and pre-start selections- Despina Design.Photography - Pearlin, design and photography.
Homewares- Makstar
Builder - Princy homes.

Patterns in various scales interplay with bold solid hues to complement the original fine art featuring scenes from Seattle's Pike Place Market just around the block.
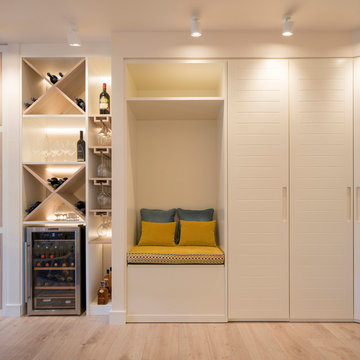
Proyecto de decoración, dirección y ejecución de obra: Sube Interiorismo www.subeinteriorismo.com
Fotografía Erlantz Biderbost
Foto di un grande soggiorno chic aperto con angolo bar, pareti bianche, pavimento in laminato, nessun camino, parete attrezzata e pavimento giallo
Foto di un grande soggiorno chic aperto con angolo bar, pareti bianche, pavimento in laminato, nessun camino, parete attrezzata e pavimento giallo

Complete overhaul of the common area in this wonderful Arcadia home.
The living room, dining room and kitchen were redone.
The direction was to obtain a contemporary look but to preserve the warmth of a ranch home.
The perfect combination of modern colors such as grays and whites blend and work perfectly together with the abundant amount of wood tones in this design.
The open kitchen is separated from the dining area with a large 10' peninsula with a waterfall finish detail.
Notice the 3 different cabinet colors, the white of the upper cabinets, the Ash gray for the base cabinets and the magnificent olive of the peninsula are proof that you don't have to be afraid of using more than 1 color in your kitchen cabinets.
The kitchen layout includes a secondary sink and a secondary dishwasher! For the busy life style of a modern family.
The fireplace was completely redone with classic materials but in a contemporary layout.
Notice the porcelain slab material on the hearth of the fireplace, the subway tile layout is a modern aligned pattern and the comfortable sitting nook on the side facing the large windows so you can enjoy a good book with a bright view.
The bamboo flooring is continues throughout the house for a combining effect, tying together all the different spaces of the house.
All the finish details and hardware are honed gold finish, gold tones compliment the wooden materials perfectly.
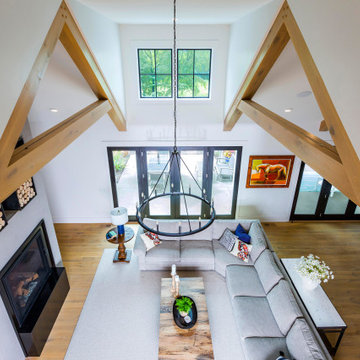
Idee per un soggiorno country aperto con parquet chiaro, camino classico, pavimento giallo, soffitto a volta, pareti bianche, cornice del camino in metallo e TV a parete
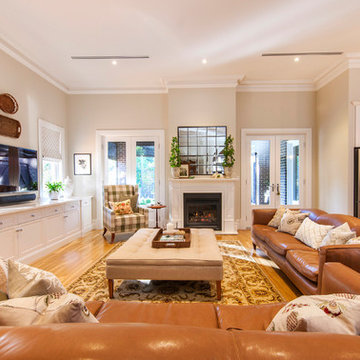
Living Room
Immagine di un soggiorno chic aperto con pareti beige, pavimento in legno massello medio, camino classico, TV a parete e pavimento giallo
Immagine di un soggiorno chic aperto con pareti beige, pavimento in legno massello medio, camino classico, TV a parete e pavimento giallo

Modern style livingroom
Esempio di un grande soggiorno moderno aperto con sala formale, pareti grigie, pavimento in laminato, camino ad angolo, cornice del camino in pietra, parete attrezzata, pavimento giallo, soffitto in legno e carta da parati
Esempio di un grande soggiorno moderno aperto con sala formale, pareti grigie, pavimento in laminato, camino ad angolo, cornice del camino in pietra, parete attrezzata, pavimento giallo, soffitto in legno e carta da parati
Soggiorni aperti con pavimento giallo - Foto e idee per arredare
1