Soggiorni con pavimento turchese e pavimento giallo - Foto e idee per arredare
Filtra anche per:
Budget
Ordina per:Popolari oggi
1 - 20 di 1.401 foto
1 di 3

Idee per un soggiorno scandinavo aperto con pareti bianche, parquet chiaro, camino classico, cornice del camino in pietra, TV a parete, pavimento giallo e soffitto a volta
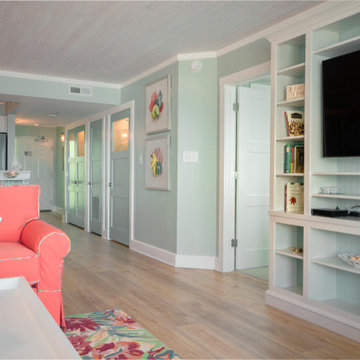
Sutton Signature from the Modin Rigid LVP Collection: Refined yet natural. A white wire-brush gives the natural wood tone a distinct depth, lending it to a variety of spaces.

Архитектор: Егоров Кирилл
Текстиль: Егорова Екатерина
Фотограф: Спиридонов Роман
Стилист: Шимкевич Евгения
Esempio di un soggiorno contemporaneo di medie dimensioni e aperto con sala formale, pareti grigie, pavimento in vinile, nessun camino, TV autoportante e pavimento giallo
Esempio di un soggiorno contemporaneo di medie dimensioni e aperto con sala formale, pareti grigie, pavimento in vinile, nessun camino, TV autoportante e pavimento giallo

A basement level family room with music related artwork. Framed album covers and musical instruments reflect the home owners passion and interests.
Photography by: Peter Rymwid
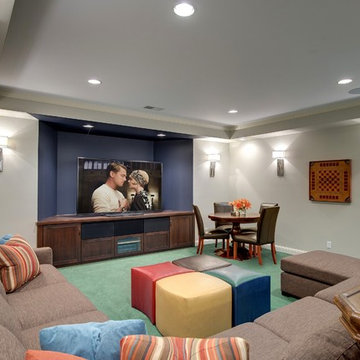
Ispirazione per un soggiorno chic con pareti grigie, moquette, nessun camino e pavimento turchese

Immagine di un grande soggiorno tradizionale stile loft con pareti beige, pavimento in marmo, TV a parete, pavimento giallo, soffitto a cassettoni e carta da parati

Modern/contemporary/eclectic living room with black and white features. The exposed beams are painted black to match the black wooden doors. The white walls blend perfectly with the white couch, white rug, and white dining room set.

Esempio di un grande soggiorno moderno aperto con pareti bianche, parquet chiaro, camino classico, cornice del camino in pietra e pavimento giallo
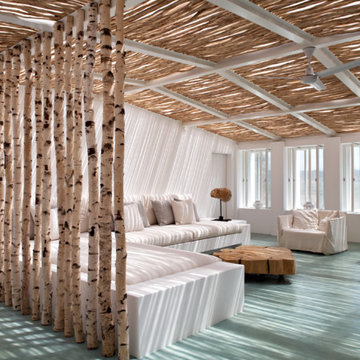
Sol en béton ciré Marius Aurenti, réalisation de l'architecte d'intérieur Vera Iachia.
Immagine di un soggiorno stile marinaro di medie dimensioni con pavimento in legno verniciato e pavimento turchese
Immagine di un soggiorno stile marinaro di medie dimensioni con pavimento in legno verniciato e pavimento turchese

We created a new library space off to the side from the remodeled living room. We had new hand scraped hardwood flooring installed throughout.
Mitchell Shenker Photography

This custom cottage designed and built by Aaron Bollman is nestled in the Saugerties, NY. Situated in virgin forest at the foot of the Catskill mountains overlooking a babling brook, this hand crafted home both charms and relaxes the senses.

Complete overhaul of the common area in this wonderful Arcadia home.
The living room, dining room and kitchen were redone.
The direction was to obtain a contemporary look but to preserve the warmth of a ranch home.
The perfect combination of modern colors such as grays and whites blend and work perfectly together with the abundant amount of wood tones in this design.
The open kitchen is separated from the dining area with a large 10' peninsula with a waterfall finish detail.
Notice the 3 different cabinet colors, the white of the upper cabinets, the Ash gray for the base cabinets and the magnificent olive of the peninsula are proof that you don't have to be afraid of using more than 1 color in your kitchen cabinets.
The kitchen layout includes a secondary sink and a secondary dishwasher! For the busy life style of a modern family.
The fireplace was completely redone with classic materials but in a contemporary layout.
Notice the porcelain slab material on the hearth of the fireplace, the subway tile layout is a modern aligned pattern and the comfortable sitting nook on the side facing the large windows so you can enjoy a good book with a bright view.
The bamboo flooring is continues throughout the house for a combining effect, tying together all the different spaces of the house.
All the finish details and hardware are honed gold finish, gold tones compliment the wooden materials perfectly.
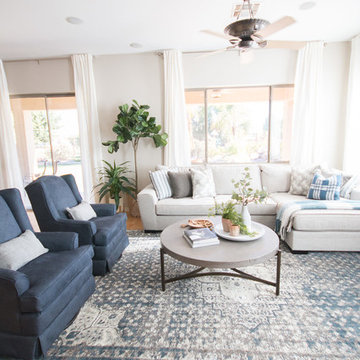
Family room got a new fireplace with stacked stone and a the blue and gray hues offer a light, bright and clean looking new family room!
Immagine di un soggiorno shabby-chic style di medie dimensioni e aperto con pareti grigie, parquet chiaro, camino classico, cornice del camino in pietra, TV a parete e pavimento giallo
Immagine di un soggiorno shabby-chic style di medie dimensioni e aperto con pareti grigie, parquet chiaro, camino classico, cornice del camino in pietra, TV a parete e pavimento giallo
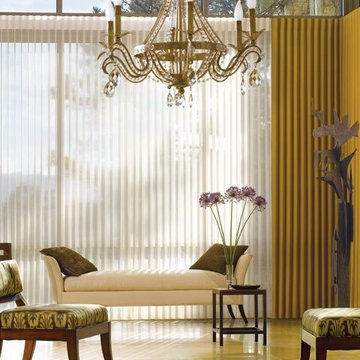
Ispirazione per un grande soggiorno tradizionale chiuso con sala formale, pareti beige, pavimento con piastrelle in ceramica, nessun camino, nessuna TV e pavimento giallo

Cozy formal living room with two soft velvet Restoration Hardware sofas that face each other over glass and stone coffee table. The quality is elevated by the hand-crafted porcelain chandelier and golden rug.
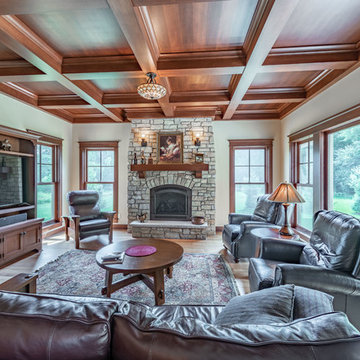
Here is a beautiful arts and crafts home great room with
coffer ceiling and all wood work in white quarter sawn oak . Elegant stone fireplace for those cold Wisconsin nights
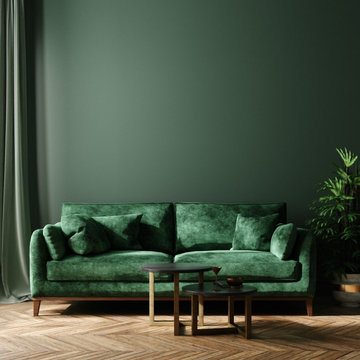
Ceilings have amazing decorating possibilities, and we should not neglect them. Throughout history, ceilings were embellished and were considered part of the walls. Somehow we ended up with plain white ceilings and it’s time to bring attention back to style. No matter what your style, whether Neo-Classical moldings or modern geometric shapes, ceilings add drama to your space. Even if it is painting it in a contrasting color, it is worth paying attention to this fifth wall.
#heartwoodkitchenandbath #kitchendesign
More design ideas: https://shop.heartwoodkitchen.ca
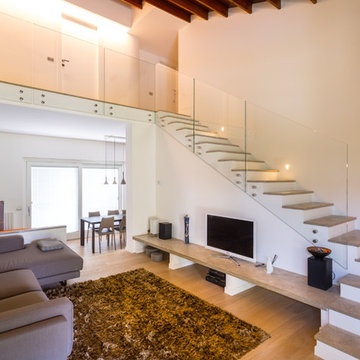
Marco Nava
Esempio di un soggiorno moderno aperto con pareti bianche, parquet chiaro, TV autoportante e pavimento giallo
Esempio di un soggiorno moderno aperto con pareti bianche, parquet chiaro, TV autoportante e pavimento giallo

Media Room
Large comfortable sectional fronted by oversize coffee table is perfect for both table games and movie viewing – and when company is staying, the sectional doubles as two twin size beds. Drapes hide a full length closet for clothing and bedding – no doors required, so sound is absorbed and the area is free of the harshness of ordinary media rooms. Zebra wood desk in foreground allows this room to triple as an office!
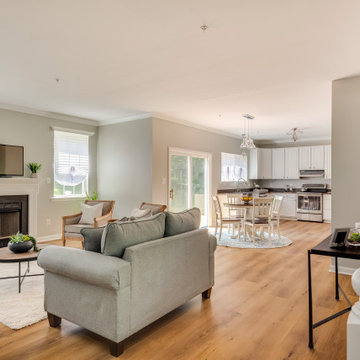
Kingswood Signature from the Modin Rigid LVP Collection - Tones of golden oak and walnut, with sparse knots to balance the more traditional palette.
Esempio di un soggiorno minimal aperto con pavimento in vinile, TV autoportante, pavimento giallo, sala formale, pareti bianche, camino classico e cornice del camino in intonaco
Esempio di un soggiorno minimal aperto con pavimento in vinile, TV autoportante, pavimento giallo, sala formale, pareti bianche, camino classico e cornice del camino in intonaco
Soggiorni con pavimento turchese e pavimento giallo - Foto e idee per arredare
1