Soggiorni con pavimento multicolore - Foto e idee per arredare
Filtra anche per:
Budget
Ordina per:Popolari oggi
1061 - 1080 di 5.574 foto
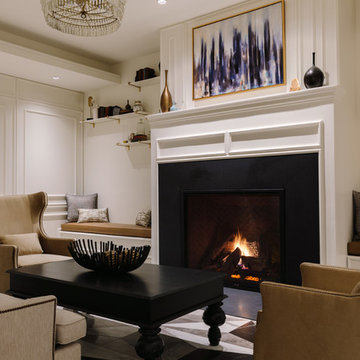
Aimee Mazzenga
Idee per un grande soggiorno tradizionale aperto con sala formale, pareti bianche, camino classico, cornice del camino in metallo, nessuna TV e pavimento multicolore
Idee per un grande soggiorno tradizionale aperto con sala formale, pareti bianche, camino classico, cornice del camino in metallo, nessuna TV e pavimento multicolore
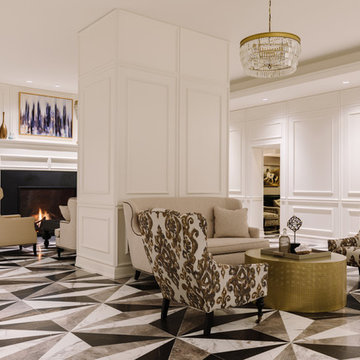
Aimee Mazzanga
Foto di un grande soggiorno classico aperto con sala formale, pareti bianche, camino classico, cornice del camino in metallo, nessuna TV e pavimento multicolore
Foto di un grande soggiorno classico aperto con sala formale, pareti bianche, camino classico, cornice del camino in metallo, nessuna TV e pavimento multicolore
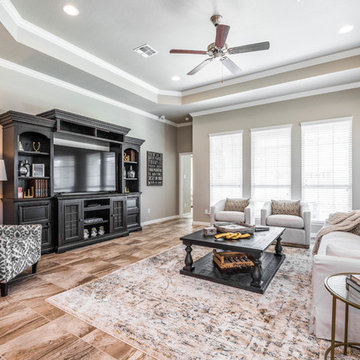
Idee per un grande soggiorno stile americano aperto con pareti beige, pavimento con piastrelle in ceramica, nessun camino, TV autoportante e pavimento multicolore
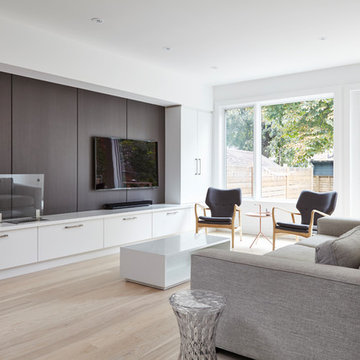
Valerie Wilcox
Built under phase 1 of the project, this main floor addition housed all the services within the ceiling to provide for the future phase 2. Plumbing, rad lines and electrical services, all tucked in the ceiling, were accessed from above, leaving this beautiful space unaffected during the second phase of the project.
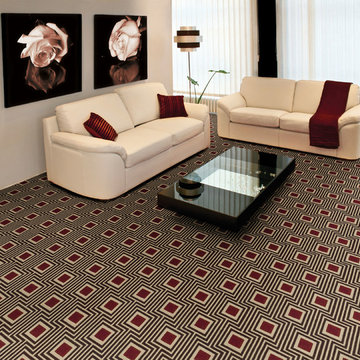
Ispirazione per un soggiorno moderno di medie dimensioni e chiuso con sala formale, pareti grigie, moquette e pavimento multicolore
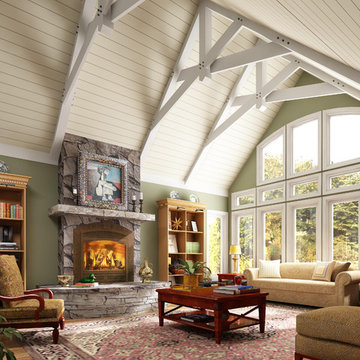
Foto di un grande soggiorno stile americano aperto con sala formale, pareti verdi, moquette, camino classico, cornice del camino in pietra e pavimento multicolore
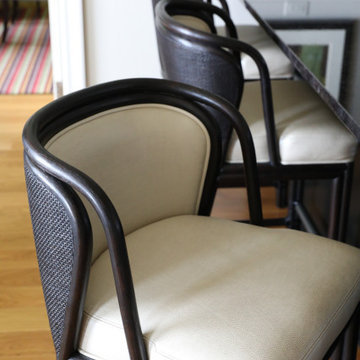
Room with a view
Idee per un grande soggiorno chic aperto con pareti beige, pavimento in legno massello medio, nessun camino, TV nascosta, pavimento multicolore e carta da parati
Idee per un grande soggiorno chic aperto con pareti beige, pavimento in legno massello medio, nessun camino, TV nascosta, pavimento multicolore e carta da parati
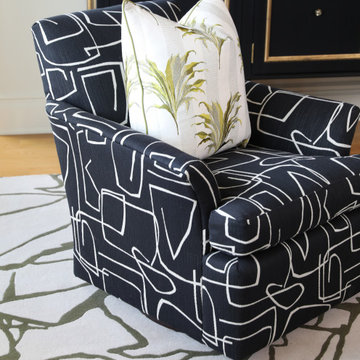
Room with a view
Foto di un grande soggiorno classico aperto con pareti beige, pavimento in legno massello medio, nessun camino, TV nascosta, pavimento multicolore e carta da parati
Foto di un grande soggiorno classico aperto con pareti beige, pavimento in legno massello medio, nessun camino, TV nascosta, pavimento multicolore e carta da parati
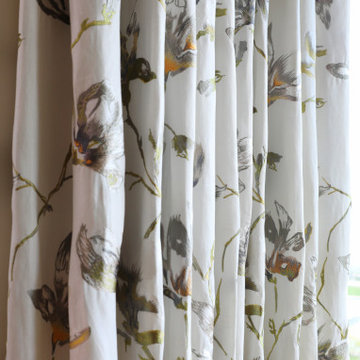
Room with a view
Ispirazione per un grande soggiorno tradizionale aperto con pareti beige, pavimento in legno massello medio, nessun camino, TV nascosta, pavimento multicolore e carta da parati
Ispirazione per un grande soggiorno tradizionale aperto con pareti beige, pavimento in legno massello medio, nessun camino, TV nascosta, pavimento multicolore e carta da parati
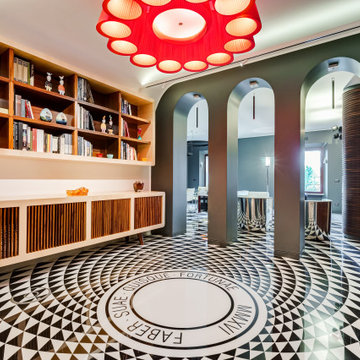
Nelle foto di Luca Tranquilli, la nostra “Tradizione Innovativa” nel residenziale: un omaggio allo stile italiano degli anni Quaranta, sostenuto da impianti di alto livello.
Arredi in acero e palissandro accompagnano la smaterializzazione delle pareti, attuata con suggestioni formali della metafisica di Giorgio de Chirico.
Un antico decoro della villa di Massenzio a Piazza Armerina è trasposto in marmi bianchi e neri, imponendo – per contrasto – una tinta scura e riflettente sulle pareti.
Di contro, gli ambienti di servizio liberano l’energia di tinte decise e inserti policromi, con il comfort di una vasca-doccia ergonomica - dotata di TV stagna – una doccia di vapore TylöHelo e la diffusione sonora.
La cucina RiFRA Milano “One” non poteva che essere discreta, celando le proprie dotazioni tecnologiche sotto l‘etereo aspetto delle ante da 30 mm.
L’illuminazione può abbinare il bianco solare necessario alla cucina, con tutte le gradazioni RGB di Philips Lighting richieste da uno spazio fluido.
----
Our Colosseo Domus, in Rome!
“Innovative Tradition” philosophy: a tribute to the Italian style of the Forties, supported by state-of-the-art plant backbones.
Maple and rosewood furnishings stand with formal suggestions of Giorgio de Chirico's metaphysics.
An ancient Roman decoration from the house of emperor Massenzio in Piazza Armerina (Sicily) is actualized in white & black marble, which requests to be weakened by dark and reflective colored walls.
At the opposite, bathrooms release energy by strong colors and polychrome inserts, offering the comfortable use of an ergonomic bath-shower - equipped with a waterproof TV - a TylöHelo steam shower and sound system.
The RiFRA Milano "One" kitchen has to be discreet, concealing its technological features under the light glossy finishing of its doors.
The lighting can match the bright white needed for cooking, with all the RGB spectrum of Philips Lighting, as required by a fluid space.
Photographer: Luca Tranquilli
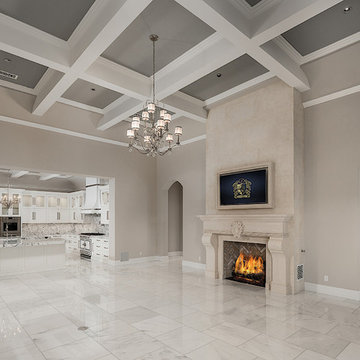
World Renowned Architecture Firm Fratantoni Design created this beautiful home! They design home plans for families all over the world in any size and style. They also have in-house Interior Designer Firm Fratantoni Interior Designers and world class Luxury Home Building Firm Fratantoni Luxury Estates! Hire one or all three companies to design and build and or remodel your home!
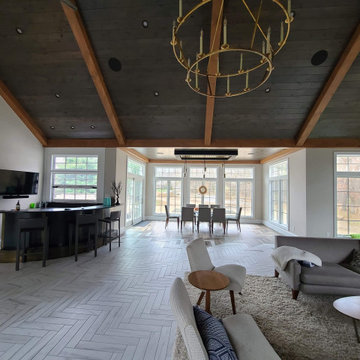
A large multipurpose room great for entertaining or chilling with the family. This space includes a built-in pizza oven, bar, fireplace and grill.
Foto di un ampio soggiorno minimalista chiuso con angolo bar, pareti bianche, pavimento con piastrelle in ceramica, camino classico, cornice del camino in mattoni, TV a parete, pavimento multicolore, travi a vista e pareti in mattoni
Foto di un ampio soggiorno minimalista chiuso con angolo bar, pareti bianche, pavimento con piastrelle in ceramica, camino classico, cornice del camino in mattoni, TV a parete, pavimento multicolore, travi a vista e pareti in mattoni
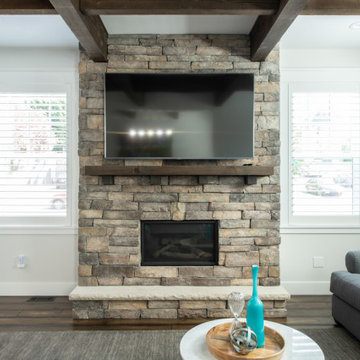
Completed in 2019, this is a home we completed for client who initially engaged us to remodeled their 100 year old classic craftsman bungalow on Seattle’s Queen Anne Hill. During our initial conversation, it became readily apparent that their program was much larger than a remodel could accomplish and the conversation quickly turned toward the design of a new structure that could accommodate a growing family, a live-in Nanny, a variety of entertainment options and an enclosed garage – all squeezed onto a compact urban corner lot.
Project entitlement took almost a year as the house size dictated that we take advantage of several exceptions in Seattle’s complex zoning code. After several meetings with city planning officials, we finally prevailed in our arguments and ultimately designed a 4 story, 3800 sf house on a 2700 sf lot. The finished product is light and airy with a large, open plan and exposed beams on the main level, 5 bedrooms, 4 full bathrooms, 2 powder rooms, 2 fireplaces, 4 climate zones, a huge basement with a home theatre, guest suite, climbing gym, and an underground tavern/wine cellar/man cave. The kitchen has a large island, a walk-in pantry, a small breakfast area and access to a large deck. All of this program is capped by a rooftop deck with expansive views of Seattle’s urban landscape and Lake Union.
Unfortunately for our clients, a job relocation to Southern California forced a sale of their dream home a little more than a year after they settled in after a year project. The good news is that in Seattle’s tight housing market, in less than a week they received several full price offers with escalator clauses which allowed them to turn a nice profit on the deal.
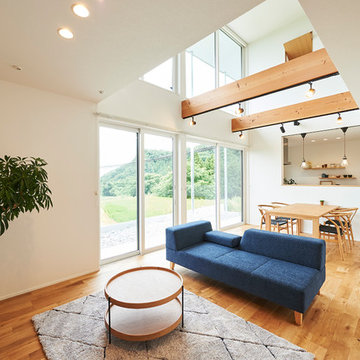
Idee per un grande soggiorno nordico aperto con sala formale, pareti bianche, pavimento in legno massello medio, nessun camino, TV autoportante e pavimento multicolore
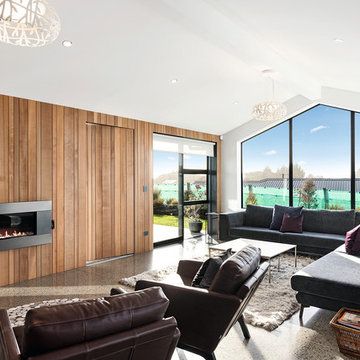
A large gable window demands attention in the open-plan living area, drawing the eye to the high raking ceilings. The interior is flooded with natural light. Polished concrete floors luxuriate in solar gain, lending a hand in heating this warm and comfortable home. A random-width timber feature wall with fireplace delivers warmth and texture. It cunningly incorporates access to a hidden lounge.
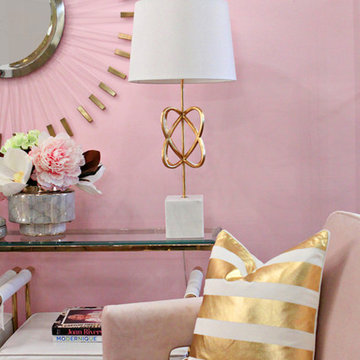
Designer: Jeanette Haley, Photographer: Lori Woodney
Immagine di un soggiorno bohémian di medie dimensioni e chiuso con sala formale, pareti rosa, moquette, nessun camino, nessuna TV e pavimento multicolore
Immagine di un soggiorno bohémian di medie dimensioni e chiuso con sala formale, pareti rosa, moquette, nessun camino, nessuna TV e pavimento multicolore
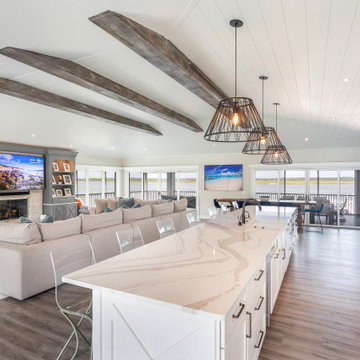
Coastal charm exudes from this space. The exposed beams, shiplap ceiling and flooring blend together in warmth. The Wellborn cabinets and beautiful quartz countertop are light and bright. This is a space for family and friends to gather.
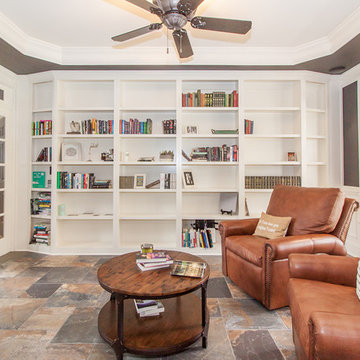
214 Photography
Ispirazione per un soggiorno tradizionale chiuso con libreria, pareti grigie, nessun camino, nessuna TV e pavimento multicolore
Ispirazione per un soggiorno tradizionale chiuso con libreria, pareti grigie, nessun camino, nessuna TV e pavimento multicolore
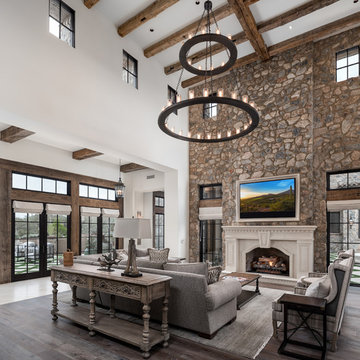
Beautiful custom fireplace design in this modern rustic mansion.
Ispirazione per un ampio soggiorno mediterraneo aperto con pareti multicolore, parquet scuro, camino classico, cornice del camino in pietra, TV a parete e pavimento multicolore
Ispirazione per un ampio soggiorno mediterraneo aperto con pareti multicolore, parquet scuro, camino classico, cornice del camino in pietra, TV a parete e pavimento multicolore
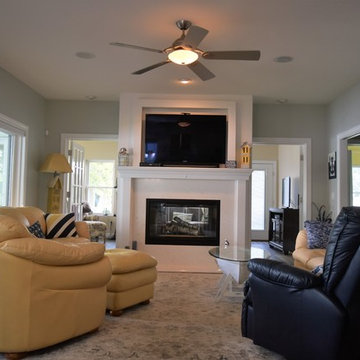
Faith Photos by Gail
Idee per un soggiorno con pareti grigie, moquette, camino bifacciale e pavimento multicolore
Idee per un soggiorno con pareti grigie, moquette, camino bifacciale e pavimento multicolore
Soggiorni con pavimento multicolore - Foto e idee per arredare
54