Soggiorni ampi con pavimento grigio - Foto e idee per arredare
Filtra anche per:
Budget
Ordina per:Popolari oggi
1 - 20 di 1.803 foto
1 di 3

Designed to embrace an extensive and unique art collection including sculpture, paintings, tapestry, and cultural antiquities, this modernist home located in north Scottsdale’s Estancia is the quintessential gallery home for the spectacular collection within. The primary roof form, “the wing” as the owner enjoys referring to it, opens the home vertically to a view of adjacent Pinnacle peak and changes the aperture to horizontal for the opposing view to the golf course. Deep overhangs and fenestration recesses give the home protection from the elements and provide supporting shade and shadow for what proves to be a desert sculpture. The restrained palette allows the architecture to express itself while permitting each object in the home to make its own place. The home, while certainly modern, expresses both elegance and warmth in its material selections including canterra stone, chopped sandstone, copper, and stucco.
Project Details | Lot 245 Estancia, Scottsdale AZ
Architect: C.P. Drewett, Drewett Works, Scottsdale, AZ
Interiors: Luis Ortega, Luis Ortega Interiors, Hollywood, CA
Publications: luxe. interiors + design. November 2011.
Featured on the world wide web: luxe.daily
Photos by Grey Crawford

Les propriétaires ont hérité de cette maison de campagne datant de l'époque de leurs grands parents et inhabitée depuis de nombreuses années. Outre la dimension affective du lieu, il était difficile pour eux de se projeter à y vivre puisqu'ils n'avaient aucune idée des modifications à réaliser pour améliorer les espaces et s'approprier cette maison. La conception s'est faite en douceur et à été très progressive sur de longs mois afin que chacun se projette dans son nouveau chez soi. Je me suis sentie très investie dans cette mission et j'ai beaucoup aimé réfléchir à l'harmonie globale entre les différentes pièces et fonctions puisqu'ils avaient à coeur que leur maison soit aussi idéale pour leurs deux enfants.
Caractéristiques de la décoration : inspirations slow life dans le salon et la salle de bain. Décor végétal et fresques personnalisées à l'aide de papier peint panoramiques les dominotiers et photowall. Tapisseries illustrées uniques.
A partir de matériaux sobres au sol (carrelage gris clair effet béton ciré et parquet massif en bois doré) l'enjeu à été d'apporter un univers à chaque pièce à l'aide de couleurs ou de revêtement muraux plus marqués : Vert / Verte / Tons pierre / Parement / Bois / Jaune / Terracotta / Bleu / Turquoise / Gris / Noir ... Il y a en a pour tout les gouts dans cette maison !

Built on the beautiful Nepean River in Penrith overlooking the Blue Mountains. Capturing the water and mountain views were imperative as well as achieving a design that catered for the hot summers and cold winters in Western Sydney. Before we could embark on design, pre-lodgement meetings were held with the head of planning to discuss all the environmental constraints surrounding the property. The biggest issue was potential flooding. Engineering flood reports were prepared prior to designing so we could design the correct floor levels to avoid the property from future flood waters.
The design was created to capture as much of the winter sun as possible and blocking majority of the summer sun. This is an entertainer's home, with large easy flowing living spaces to provide the occupants with a certain casualness about the space but when you look in detail you will see the sophistication and quality finishes the owner was wanting to achieve.

Pietra Grey is a distinguishing trait of the I Naturali series is soil. A substance which on the one hand recalls all things primordial and on the other the possibility of being plied. As a result, the slab made from the ceramic lends unique value to the settings it clads.

Great Room featuring a symmetrical seating arrangement with custom made blue sectional sofas and custom made modern swivel chairs. Grounded with a neutral shag area rug. Custom designed built-in cabinetry.

A satin ceiling with some tasteful LED lighting!
Idee per un ampio soggiorno moderno chiuso con pareti bianche, pavimento in marmo, pavimento grigio e soffitto in carta da parati
Idee per un ampio soggiorno moderno chiuso con pareti bianche, pavimento in marmo, pavimento grigio e soffitto in carta da parati

Immagine di un ampio soggiorno tradizionale aperto con sala formale, pareti bianche, camino bifacciale, cornice del camino in intonaco, nessuna TV e pavimento grigio

View from the Living Room (taken from the kitchen) with courtyard patio beyond. The interior spaces of the Great Room are punctuated by a series of wide Fleetwood Aluminum multi-sliding glass doors positioned to frame the gardens and patio beyond while the concrete floor transitions from inside to out. The rosewood panel door slides to the right to reveal a large television. The cabinetry is built to match the look and finish of the kitchen.

Foto di un ampio soggiorno design chiuso con pareti bianche, camino classico, cornice del camino in pietra, pavimento grigio, travi a vista e con abbinamento di mobili antichi e moderni

Beautiful Modern Home with Steel Facia, Limestone, Steel Stones, Concrete Floors,modern kitchen
Foto di un ampio soggiorno moderno aperto con pavimento in cemento, pavimento grigio e soffitto in legno
Foto di un ampio soggiorno moderno aperto con pavimento in cemento, pavimento grigio e soffitto in legno

Foto di un ampio soggiorno design aperto con pareti marroni, pavimento in cemento, parete attrezzata e pavimento grigio
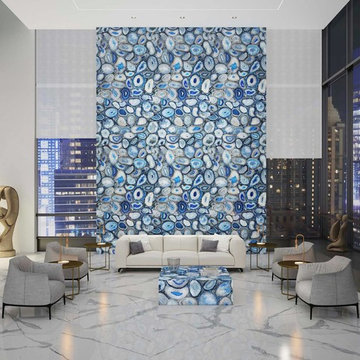
Ispirazione per un ampio soggiorno minimal aperto con sala formale, pareti grigie, pavimento in marmo, nessun camino, nessuna TV e pavimento grigio

Immagine di un ampio soggiorno moderno aperto con sala formale, pareti bianche, pavimento in cemento, nessun camino, nessuna TV e pavimento grigio

Simple yet luxurious finishes and sleek geometric architectural details make this modern home one of a kind.
Designer: Amy Gerber
Photo: Mary Santaga

Esempio di un ampio soggiorno contemporaneo chiuso con pareti bianche, pavimento in gres porcellanato, pavimento grigio, soffitto a volta e soffitto in legno

Level Three: Two chairs, arranged in the Penthouse office nook space, create an intimate seating area. These swivel chairs are perfect in a setting where one can choose to enjoy wonderful mountain vistas from so many vantage points!
Photograph © Darren Edwards, San Diego
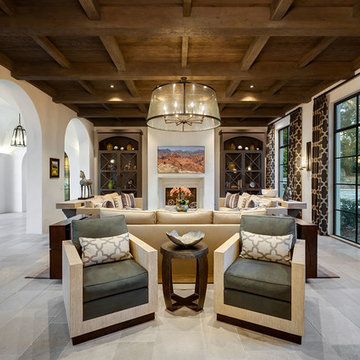
Immagine di un ampio soggiorno mediterraneo aperto con pareti bianche, pavimento in pietra calcarea, pavimento grigio, stufa a legna e cornice del camino in pietra
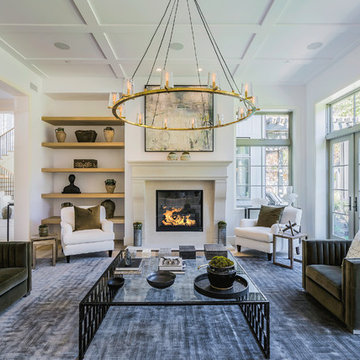
Blake Worthington, Rebecca Duke
Esempio di un ampio soggiorno minimal aperto con sala formale, pareti bianche, camino classico, cornice del camino in pietra, parquet chiaro, nessuna TV e pavimento grigio
Esempio di un ampio soggiorno minimal aperto con sala formale, pareti bianche, camino classico, cornice del camino in pietra, parquet chiaro, nessuna TV e pavimento grigio
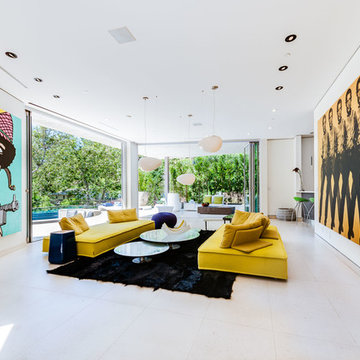
Foto di un ampio soggiorno minimal aperto con angolo bar, pareti bianche e pavimento grigio
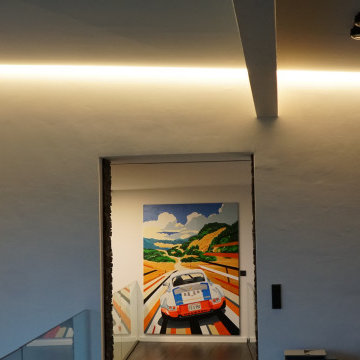
Die am Übergang Wand / Decke versteckte Lichtlinie spendet, je nach Dimmeinstellung, Allgemein- oder Ambientelicht
Foto di un ampio soggiorno minimalista aperto con sala formale, pareti bianche, pavimento in ardesia, nessuna TV e pavimento grigio
Foto di un ampio soggiorno minimalista aperto con sala formale, pareti bianche, pavimento in ardesia, nessuna TV e pavimento grigio
Soggiorni ampi con pavimento grigio - Foto e idee per arredare
1