Soggiorni ampi con pavimento nero - Foto e idee per arredare
Filtra anche per:
Budget
Ordina per:Popolari oggi
1 - 20 di 152 foto
1 di 3

Martha O'Hara Interiors, Interior Selections & Furnishings | Charles Cudd De Novo, Architecture | Troy Thies Photography | Shannon Gale, Photo Styling

Brazilian Cherry hard wood triple coated in ebony. Plaster walls lightly smoothed to retain texture, painted in light gray. Lighting in living room original, purchased in Naples FL. Kitchen lighting 2016, Ferguson.

Im großzügigen Wohnzimmer ist genügend Platz für eine Sofaecke zum fern sehen und zwei Recamieren vor dem Kaminfeuer.
Ispirazione per un ampio soggiorno minimal aperto con pareti bianche, camino bifacciale, cornice del camino in intonaco, pavimento nero, sala formale e TV autoportante
Ispirazione per un ampio soggiorno minimal aperto con pareti bianche, camino bifacciale, cornice del camino in intonaco, pavimento nero, sala formale e TV autoportante
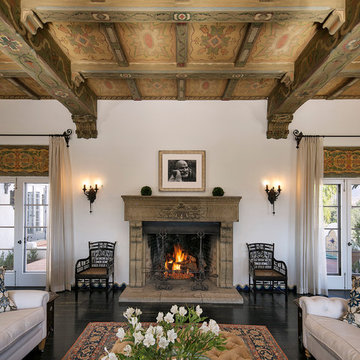
Jim Bartsch Photography
Idee per un ampio soggiorno mediterraneo chiuso con sala formale, pareti bianche, parquet scuro, camino classico, cornice del camino in pietra, nessuna TV e pavimento nero
Idee per un ampio soggiorno mediterraneo chiuso con sala formale, pareti bianche, parquet scuro, camino classico, cornice del camino in pietra, nessuna TV e pavimento nero

This image showcases the epitome of luxury in the living room of a high-end residence. The design choices exude elegance and opulence, with a focus on creating a serene and inviting retreat. Key elements include the plush upholstered sofa, sumptuous cushions, and exquisite detailing such as the intricate molding and elegant light fixtures. The color palette is carefully curated to evoke a sense of tranquility, with soft neutrals and muted tones creating a soothing ambiance. Luxurious textures and materials, such as velvet, silk, and marble, add depth and tactile richness to the space. With its impeccable craftsmanship and attention to detail, this living room exemplifies timeless elegance and offers a sanctuary of comfort and style.
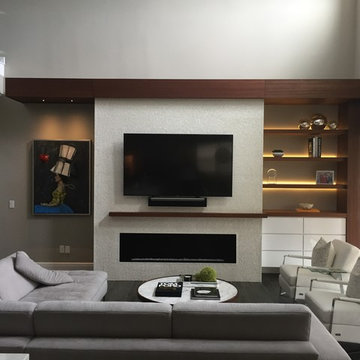
This project has been an amazing transformation. The photos simply do not do it justice. The 75 inch television and gas ribbon fireplace are placed on a background of oyster shell tile with a white grout and framed with a cantilevered top, floating shelves, and a floating mantle made from african Sapele. LED lighting sets off the tile, floating shelves and art niche, and can be dimmed to set the mood. A modern, high gloss floating media cabinet provides storage for components and has two drawers to hold all those small items.
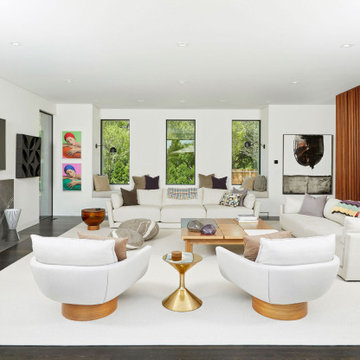
We handcrafted 4 beautiful woollen pouffes for this attractive interior. Color scheme was harmonized with the client.
Immagine di un ampio soggiorno minimal aperto con pareti bianche, camino classico, cornice del camino piastrellata, TV a parete e pavimento nero
Immagine di un ampio soggiorno minimal aperto con pareti bianche, camino classico, cornice del camino piastrellata, TV a parete e pavimento nero
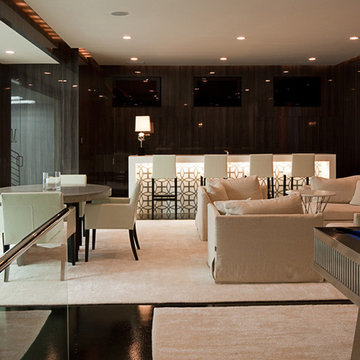
James Lockhart photo
Immagine di un ampio soggiorno tradizionale chiuso con pareti nere, pavimento in cemento, nessun camino, nessuna TV e pavimento nero
Immagine di un ampio soggiorno tradizionale chiuso con pareti nere, pavimento in cemento, nessun camino, nessuna TV e pavimento nero

Soggiorno progettato su misura in base alle richieste del cliente. Scelta minuziosa dell'arredo correlata al materiale, luci ed allo stile richiesto.
Foto di un ampio soggiorno minimalista aperto con sala formale, pareti bianche, pavimento in marmo, camino lineare Ribbon, cornice del camino in legno, TV a parete, pavimento nero, soffitto in perlinato e pareti in legno
Foto di un ampio soggiorno minimalista aperto con sala formale, pareti bianche, pavimento in marmo, camino lineare Ribbon, cornice del camino in legno, TV a parete, pavimento nero, soffitto in perlinato e pareti in legno
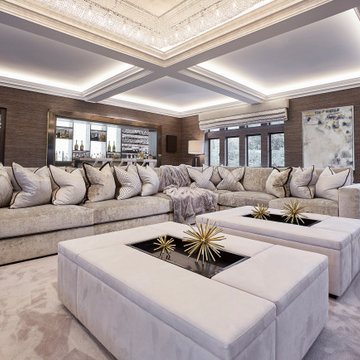
A full renovation of a dated but expansive family home, including bespoke staircase repositioning, entertainment living and bar, updated pool and spa facilities and surroundings and a repositioning and execution of a new sunken dining room to accommodate a formal sitting room.
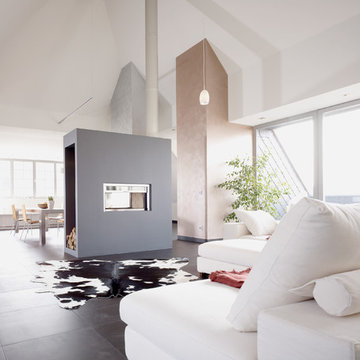
Esempio di un ampio soggiorno design con pareti bianche, camino bifacciale, pavimento nero e tappeto
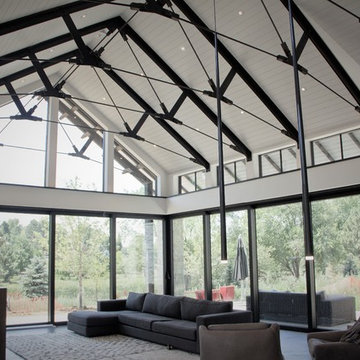
Beautiful Modern Farmhouse Great Room
Esempio di un ampio soggiorno moderno chiuso con pareti bianche, pavimento in cemento, camino sospeso, cornice del camino in cemento e pavimento nero
Esempio di un ampio soggiorno moderno chiuso con pareti bianche, pavimento in cemento, camino sospeso, cornice del camino in cemento e pavimento nero
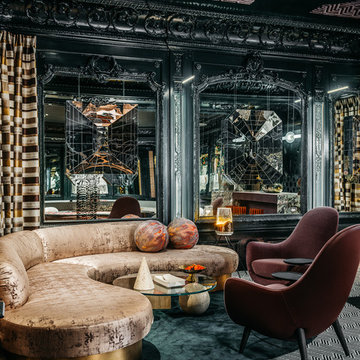
The Ballroom by Applegate-Tran at Decorators Showcase 2019 Home | Existing vintage oak flooring refinished with black stain and finished
Idee per un ampio soggiorno eclettico aperto con angolo bar, pareti nere, parquet scuro e pavimento nero
Idee per un ampio soggiorno eclettico aperto con angolo bar, pareti nere, parquet scuro e pavimento nero

White, gold and almost black are used in this very large, traditional remodel of an original Landry Group Home, filled with contemporary furniture, modern art and decor. White painted moldings on walls and ceilings, combined with black stained wide plank wood flooring. Very grand spaces, including living room, family room, dining room and music room feature hand knotted rugs in modern light grey, gold and black free form styles. All large rooms, including the master suite, feature white painted fireplace surrounds in carved moldings. Music room is stunning in black venetian plaster and carved white details on the ceiling with burgandy velvet upholstered chairs and a burgandy accented Baccarat Crystal chandelier. All lighting throughout the home, including the stairwell and extra large dining room hold Baccarat lighting fixtures. Master suite is composed of his and her baths, a sitting room divided from the master bedroom by beautiful carved white doors. Guest house shows arched white french doors, ornate gold mirror, and carved crown moldings. All the spaces are comfortable and cozy with warm, soft textures throughout. Project Location: Lake Sherwood, Westlake, California. Project designed by Maraya Interior Design. From their beautiful resort town of Ojai, they serve clients in Montecito, Hope Ranch, Malibu and Calabasas, across the tri-county area of Santa Barbara, Ventura and Los Angeles, south to Hidden Hills.

Immagine di un ampio soggiorno tradizionale chiuso con cornice del camino piastrellata, sala formale, pareti nere, pavimento in vinile, camino lineare Ribbon, nessuna TV e pavimento nero
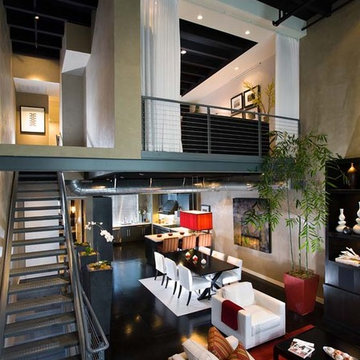
Modern and industrial loft in Orange County, California
Idee per un ampio soggiorno minimalista stile loft con pavimento nero, pareti beige e pavimento in compensato
Idee per un ampio soggiorno minimalista stile loft con pavimento nero, pareti beige e pavimento in compensato

A full renovation of a dated but expansive family home, including bespoke staircase repositioning, entertainment living and bar, updated pool and spa facilities and surroundings and a repositioning and execution of a new sunken dining room to accommodate a formal sitting room.
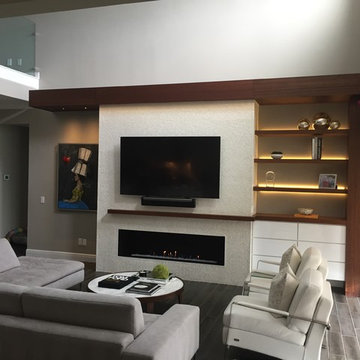
This project has been an amazing transformation. The photos simply do not do it justice. The 75 inch television and gas ribbon fireplace are placed on a background of oyster shell tile with a white grout and framed with a cantilevered top, floating shelves, and a floating mantle made from african Sapele. LED lighting sets off the tile, floating shelves and art niche, and can be dimmed to set the mood. A modern, high gloss floating media cabinet provides storage for components and has two drawers to hold all those small items.
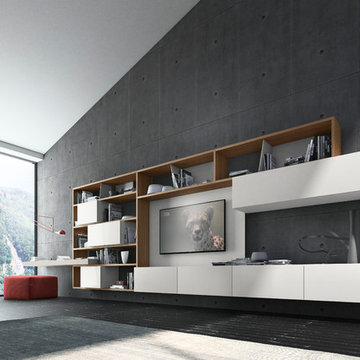
With over 60 years of excellence in manufacturing and design, Presotto Italia continues to reinvent the relationships between form and function by interpreting the evolving consumer lifestyles, tastes and trends. Today, Presotto is one of Italy’s leading manufacturers of top notch, ultra-modern bedrooms and extraordinary, exclusively-designed living room solutions. Best known for its one-of-a-kind Aqua Bed and Zero Round Bed, Presotto Italia is also the source for innovation and edgy product design which includes countless wall unit collections, wardrobes, walk-in closets, dining rooms and bedrooms.
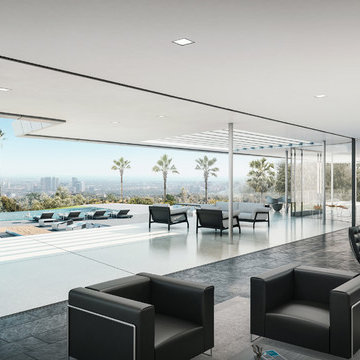
Living room view towards view and pool deck.
Immagine di un ampio soggiorno moderno aperto con pareti bianche, pavimento in gres porcellanato, pavimento nero, sala formale, nessun camino e nessuna TV
Immagine di un ampio soggiorno moderno aperto con pareti bianche, pavimento in gres porcellanato, pavimento nero, sala formale, nessun camino e nessuna TV
Soggiorni ampi con pavimento nero - Foto e idee per arredare
1