Soggiorni con pareti beige e pavimento in vinile - Foto e idee per arredare
Filtra anche per:
Budget
Ordina per:Popolari oggi
1 - 20 di 1.864 foto
1 di 3

A rich, even, walnut tone with a smooth finish. This versatile color works flawlessly with both modern and classic styles.
Immagine di un grande soggiorno chic aperto con sala formale, pareti beige, pavimento in vinile, camino classico, cornice del camino in intonaco, parete attrezzata e pavimento marrone
Immagine di un grande soggiorno chic aperto con sala formale, pareti beige, pavimento in vinile, camino classico, cornice del camino in intonaco, parete attrezzata e pavimento marrone
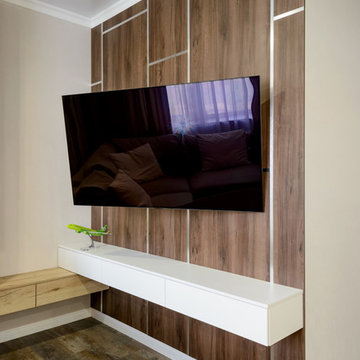
Idee per un grande soggiorno contemporaneo aperto con pareti beige, pavimento in vinile, TV a parete e pavimento marrone
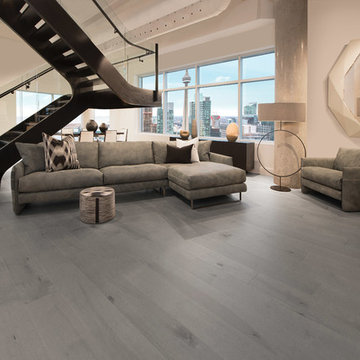
Esempio di un grande soggiorno minimal chiuso con sala formale, pareti beige, pavimento in vinile, nessun camino, nessuna TV e pavimento grigio
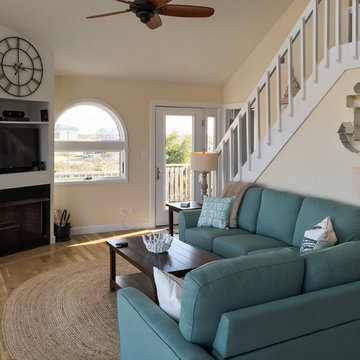
Photo retouching by Melissa Mattingly
Ispirazione per un soggiorno stile marinaro di medie dimensioni e aperto con pareti beige, pavimento in vinile, camino ad angolo e cornice del camino in legno
Ispirazione per un soggiorno stile marinaro di medie dimensioni e aperto con pareti beige, pavimento in vinile, camino ad angolo e cornice del camino in legno
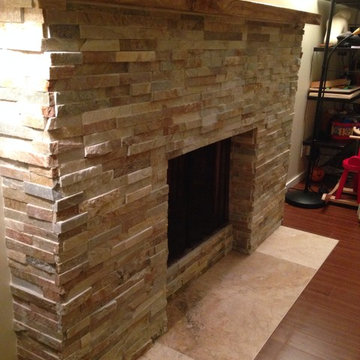
Brick fireplace covered with stack stone and hearth replaced with Travertine.
Immagine di un soggiorno moderno di medie dimensioni e chiuso con pareti beige, pavimento in vinile, camino classico, cornice del camino in pietra, pavimento marrone e nessuna TV
Immagine di un soggiorno moderno di medie dimensioni e chiuso con pareti beige, pavimento in vinile, camino classico, cornice del camino in pietra, pavimento marrone e nessuna TV

Ispirazione per un soggiorno classico di medie dimensioni e aperto con pareti beige, pavimento in vinile, camino classico, cornice del camino in pietra, TV nascosta, pavimento beige e soffitto a volta

Immagine di un soggiorno chic di medie dimensioni e chiuso con libreria, pareti beige, pavimento in vinile, camino lineare Ribbon, cornice del camino in intonaco, TV a parete, pavimento grigio, soffitto ribassato e carta da parati

Immagine di un soggiorno di medie dimensioni e aperto con pareti beige, pavimento in vinile, camino classico, cornice del camino piastrellata, TV a parete, pavimento marrone e soffitto a volta

Luxury Vinyl Plank flooring from Pergo: Ballard Oak • Cabinetry by Aspect: Maple Tundra • Media Center tops & shelves from Shiloh: Poplar Harbor & Stratus
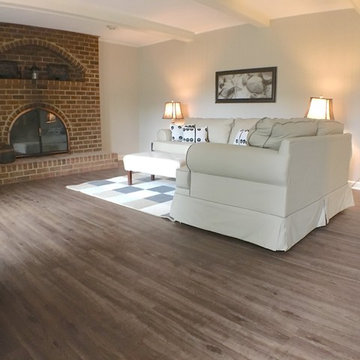
Luxury Vinyl Plank Flooring - MultiCore in color Appalachian Style Number MC-348
Idee per un soggiorno tradizionale di medie dimensioni e chiuso con sala formale, pareti beige, pavimento in vinile, camino classico, cornice del camino in mattoni e nessuna TV
Idee per un soggiorno tradizionale di medie dimensioni e chiuso con sala formale, pareti beige, pavimento in vinile, camino classico, cornice del camino in mattoni e nessuna TV

Our clients wanted to increase the size of their kitchen, which was small, in comparison to the overall size of the home. They wanted a more open livable space for the family to be able to hang out downstairs. They wanted to remove the walls downstairs in the front formal living and den making them a new large den/entering room. They also wanted to remove the powder and laundry room from the center of the kitchen, giving them more functional space in the kitchen that was completely opened up to their den. The addition was planned to be one story with a bedroom/game room (flex space), laundry room, bathroom (to serve as the on-suite to the bedroom and pool bath), and storage closet. They also wanted a larger sliding door leading out to the pool.
We demoed the entire kitchen, including the laundry room and powder bath that were in the center! The wall between the den and formal living was removed, completely opening up that space to the entry of the house. A small space was separated out from the main den area, creating a flex space for them to become a home office, sitting area, or reading nook. A beautiful fireplace was added, surrounded with slate ledger, flanked with built-in bookcases creating a focal point to the den. Behind this main open living area, is the addition. When the addition is not being utilized as a guest room, it serves as a game room for their two young boys. There is a large closet in there great for toys or additional storage. A full bath was added, which is connected to the bedroom, but also opens to the hallway so that it can be used for the pool bath.
The new laundry room is a dream come true! Not only does it have room for cabinets, but it also has space for a much-needed extra refrigerator. There is also a closet inside the laundry room for additional storage. This first-floor addition has greatly enhanced the functionality of this family’s daily lives. Previously, there was essentially only one small space for them to hang out downstairs, making it impossible for more than one conversation to be had. Now, the kids can be playing air hockey, video games, or roughhousing in the game room, while the adults can be enjoying TV in the den or cooking in the kitchen, without interruption! While living through a remodel might not be easy, the outcome definitely outweighs the struggles throughout the process.
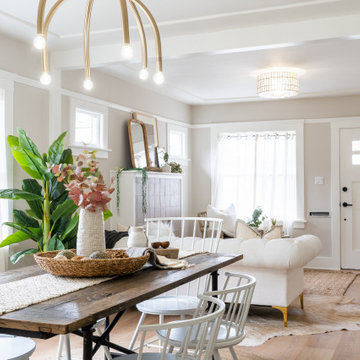
Ispirazione per un piccolo soggiorno classico chiuso con pareti beige, pavimento in vinile, camino classico e cornice del camino piastrellata
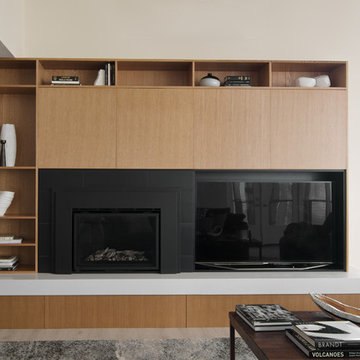
Modern living room design
Photography by Yulia Piterkina | www.06place.com
Ispirazione per un soggiorno contemporaneo di medie dimensioni e aperto con pareti beige, pavimento in vinile, camino classico, cornice del camino in legno, TV autoportante, pavimento grigio e sala formale
Ispirazione per un soggiorno contemporaneo di medie dimensioni e aperto con pareti beige, pavimento in vinile, camino classico, cornice del camino in legno, TV autoportante, pavimento grigio e sala formale

Immagine di un soggiorno classico di medie dimensioni con sala formale, pareti beige, camino classico, cornice del camino in legno, pavimento marrone e pavimento in vinile
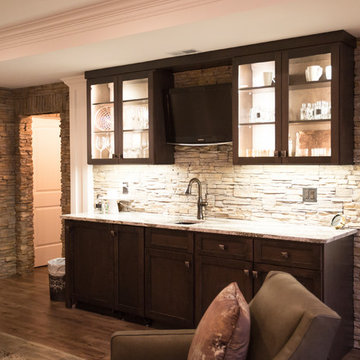
Idee per un grande soggiorno chic aperto con pavimento in vinile, sala giochi, pareti beige, nessun camino, parete attrezzata e pavimento marrone
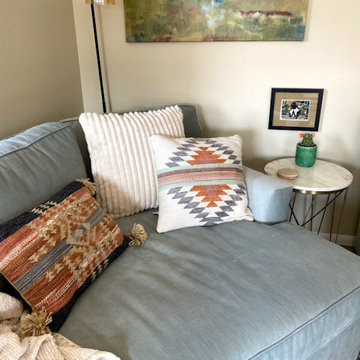
Full condo renovation on a budget: replaced carpet and laminate flooring with continuous LVP throughout; painted kitchen cabinets; added tile backsplash in kitchen; replaced appliances, sink, and faucet; replaced light fixtures and repositioned/added lights; selected all new furnishings- some brand new, some salvaged from second-hand sellers. Goal of this project was to stretch the dollars, so we worked hard to put money into the areas with highest return and get creative where possible. Phase 2 plan is to replace additional light fixtures and repaint more areas.
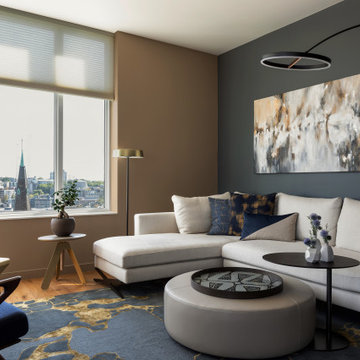
This living room was designed to suit a solo guy who loves having guests, entertaining with delicious food and music, and watching a good movie at home. Our design process began with color and style criteria, and each element was selected to put this puzzle together. Each element in this design was selected as a building block for an established color scheme, a contemporary flair, and personal livability for this client. Belltown Design LLC, Luma Condominiums, High Rise Residential Building, Seattle, WA. Photography by Julie Mannell
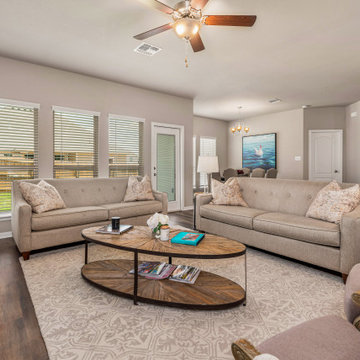
Esempio di un soggiorno stile americano di medie dimensioni e aperto con pareti beige, pavimento in vinile e pavimento marrone
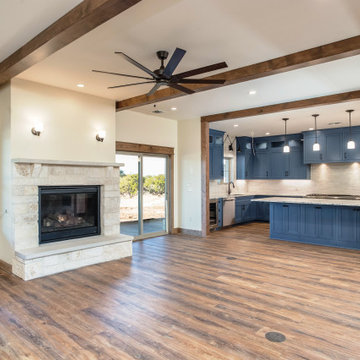
Open space for family gatherings. Rock surround fireplace with Heatilator Direct Vent gas.
Foto di un soggiorno country di medie dimensioni e aperto con pareti beige, pavimento in vinile, camino classico, cornice del camino in pietra, TV a parete e pavimento marrone
Foto di un soggiorno country di medie dimensioni e aperto con pareti beige, pavimento in vinile, camino classico, cornice del camino in pietra, TV a parete e pavimento marrone
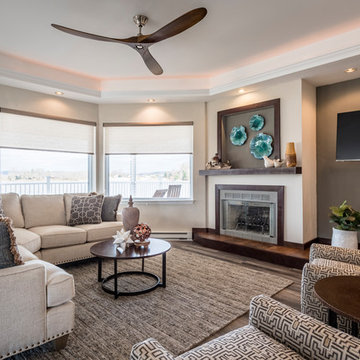
Updated family room at lake house to reflect comfortable rustic farmhouse vibe. Durable fabrics to stand up to wet swimsuits and high traffic.
Idee per un soggiorno rustico di medie dimensioni e aperto con pareti beige, pavimento in vinile, camino classico, cornice del camino in legno e pavimento marrone
Idee per un soggiorno rustico di medie dimensioni e aperto con pareti beige, pavimento in vinile, camino classico, cornice del camino in legno e pavimento marrone
Soggiorni con pareti beige e pavimento in vinile - Foto e idee per arredare
1