Soggiorni con pavimento in vinile - Foto e idee per arredare
Ordina per:Popolari oggi
1421 - 1440 di 11.013 foto
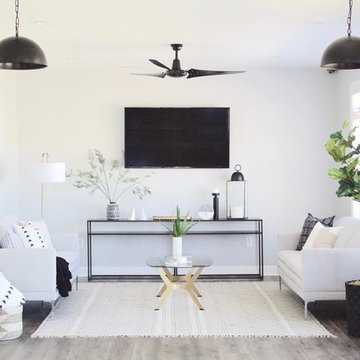
Shop My Design here: https://designbychristinaperry.com/blog/bright-modern-lounge/
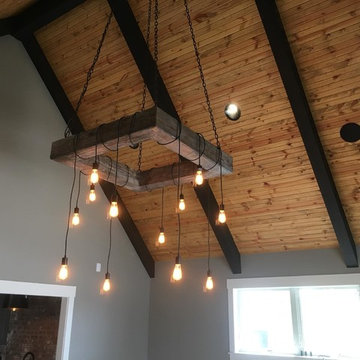
Idee per un grande soggiorno industriale chiuso con sala giochi, pareti grigie, pavimento in vinile, porta TV ad angolo e pavimento marrone
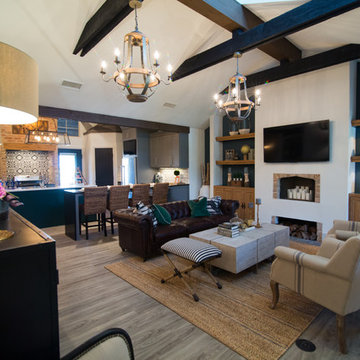
Living room
Ispirazione per un soggiorno eclettico di medie dimensioni e aperto con pareti bianche, pavimento in vinile, camino classico, cornice del camino in intonaco e TV a parete
Ispirazione per un soggiorno eclettico di medie dimensioni e aperto con pareti bianche, pavimento in vinile, camino classico, cornice del camino in intonaco e TV a parete
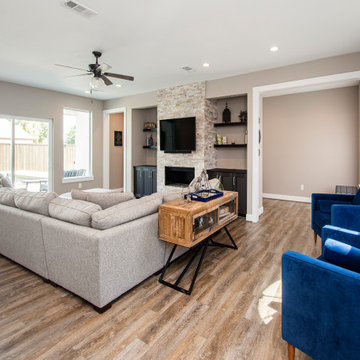
Our clients wanted to increase the size of their kitchen, which was small, in comparison to the overall size of the home. They wanted a more open livable space for the family to be able to hang out downstairs. They wanted to remove the walls downstairs in the front formal living and den making them a new large den/entering room. They also wanted to remove the powder and laundry room from the center of the kitchen, giving them more functional space in the kitchen that was completely opened up to their den. The addition was planned to be one story with a bedroom/game room (flex space), laundry room, bathroom (to serve as the on-suite to the bedroom and pool bath), and storage closet. They also wanted a larger sliding door leading out to the pool.
We demoed the entire kitchen, including the laundry room and powder bath that were in the center! The wall between the den and formal living was removed, completely opening up that space to the entry of the house. A small space was separated out from the main den area, creating a flex space for them to become a home office, sitting area, or reading nook. A beautiful fireplace was added, surrounded with slate ledger, flanked with built-in bookcases creating a focal point to the den. Behind this main open living area, is the addition. When the addition is not being utilized as a guest room, it serves as a game room for their two young boys. There is a large closet in there great for toys or additional storage. A full bath was added, which is connected to the bedroom, but also opens to the hallway so that it can be used for the pool bath.
The new laundry room is a dream come true! Not only does it have room for cabinets, but it also has space for a much-needed extra refrigerator. There is also a closet inside the laundry room for additional storage. This first-floor addition has greatly enhanced the functionality of this family’s daily lives. Previously, there was essentially only one small space for them to hang out downstairs, making it impossible for more than one conversation to be had. Now, the kids can be playing air hockey, video games, or roughhousing in the game room, while the adults can be enjoying TV in the den or cooking in the kitchen, without interruption! While living through a remodel might not be easy, the outcome definitely outweighs the struggles throughout the process.
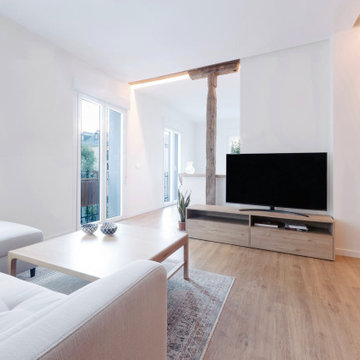
Reforma integral en un piso de 63 m2 en Arguelles. En esta imagen se aprecia como desnudar la estructura nos permitió unir salón y cocina. Con tiras de Led y bandejas de pladur conseguimos resaltar las vigas y pilares y proporcionar una iluminación ambiente.
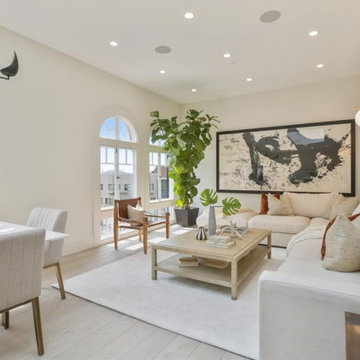
Immagine di un soggiorno minimal di medie dimensioni e stile loft con pavimento beige, sala formale, pareti bianche, pavimento in vinile, nessun camino, nessuna TV e soffitto a volta
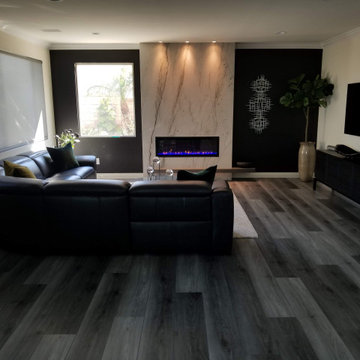
Esempio di un soggiorno minimalista aperto con pareti multicolore, pavimento in vinile, camino sospeso, cornice del camino in pietra e TV a parete
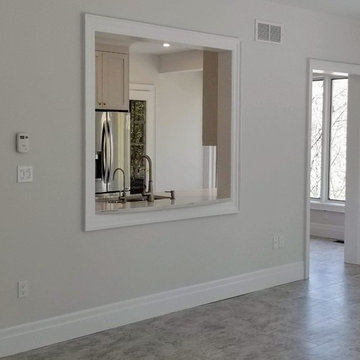
A serving hatch / pass through window was installed between the kitchen and living space, for a more open concept look. All the flooring on the main floor was replaced with a luxury vinyl.
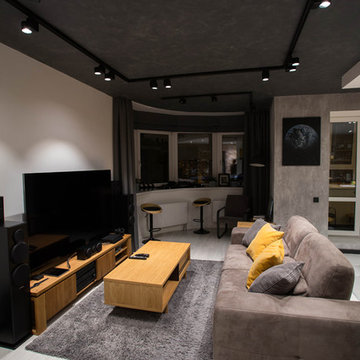
Foto di un soggiorno industriale di medie dimensioni e aperto con libreria, pareti grigie, pavimento in vinile, nessun camino, TV a parete e pavimento beige
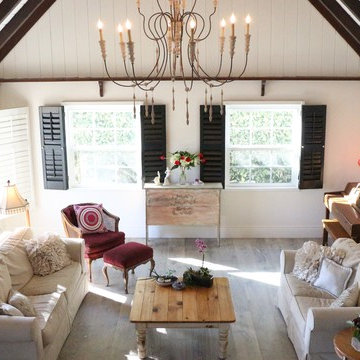
Ispirazione per un grande soggiorno bohémian chiuso con sala della musica, nessuna TV, pareti bianche, pavimento in vinile e nessun camino
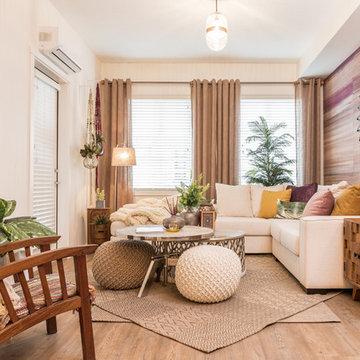
Phil Crozier
Immagine di un soggiorno boho chic aperto e di medie dimensioni con pareti viola e pavimento in vinile
Immagine di un soggiorno boho chic aperto e di medie dimensioni con pareti viola e pavimento in vinile
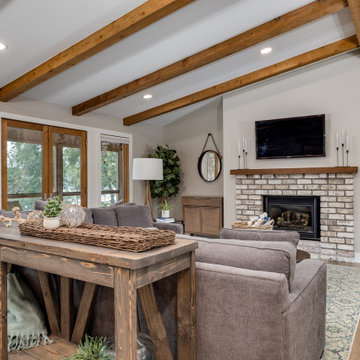
For these clients, they purchased this home from a family member but knew it be a whole home gut and remodel. For their living room, we kept the exposed beams and some of the brick fireplace. but added in new luxury vinyl planking, a new wood mantle to match the beams and a new staircase railing, new paint, lights, and more to help take this lake front townhome into their dream getaway.
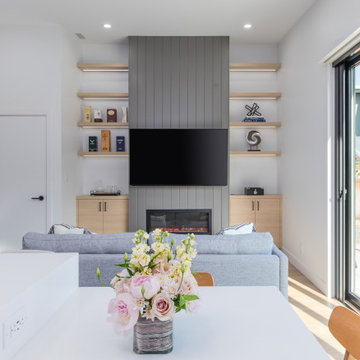
Idee per un soggiorno minimal di medie dimensioni e aperto con libreria, pareti bianche, pavimento in vinile, camino classico, cornice del camino in perlinato, parete attrezzata, pavimento beige e soffitto a volta
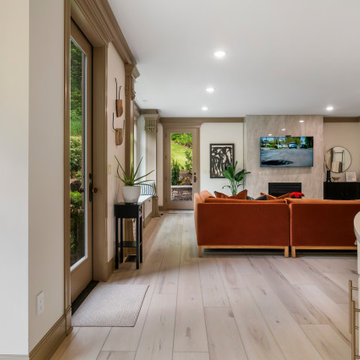
Clean and bright for a space where you can clear your mind and relax. Unique knots bring life and intrigue to this tranquil maple design. With the Modin Collection, we have raised the bar on luxury vinyl plank. The result is a new standard in resilient flooring. Modin offers true embossed in register texture, a low sheen level, a rigid SPC core, an industry-leading wear layer, and so much more.
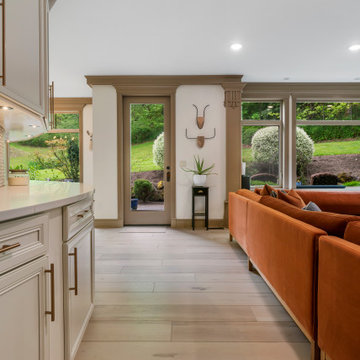
Clean and bright for a space where you can clear your mind and relax. Unique knots bring life and intrigue to this tranquil maple design. With the Modin Collection, we have raised the bar on luxury vinyl plank. The result is a new standard in resilient flooring. Modin offers true embossed in register texture, a low sheen level, a rigid SPC core, an industry-leading wear layer, and so much more.
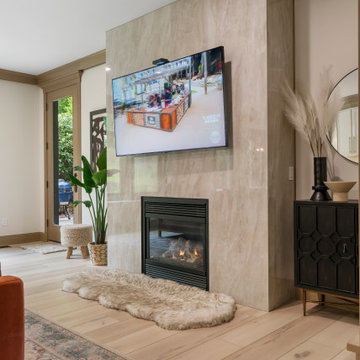
Clean and bright for a space where you can clear your mind and relax. Unique knots bring life and intrigue to this tranquil maple design. With the Modin Collection, we have raised the bar on luxury vinyl plank. The result is a new standard in resilient flooring. Modin offers true embossed in register texture, a low sheen level, a rigid SPC core, an industry-leading wear layer, and so much more.
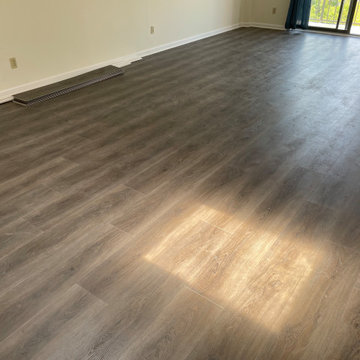
Esempio di un soggiorno rustico di medie dimensioni e aperto con sala formale, pareti gialle, pavimento in vinile e pavimento grigio
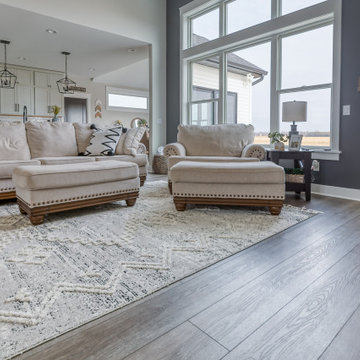
Deep tones of gently weathered grey and brown. A modern look that still respects the timelessness of natural wood.
Esempio di un soggiorno minimalista di medie dimensioni e aperto con sala formale, pareti beige, pavimento in vinile, camino classico, TV a parete, pavimento marrone, soffitto a cassettoni e pareti in perlinato
Esempio di un soggiorno minimalista di medie dimensioni e aperto con sala formale, pareti beige, pavimento in vinile, camino classico, TV a parete, pavimento marrone, soffitto a cassettoni e pareti in perlinato
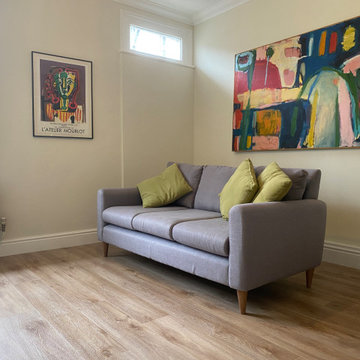
It isn’t always straightforward
The Project
This was an interesting project to lay Moduleo Impress Luxury Vinyl Tile (LVT) Flooring in Sierra Oak Colour across the whole of the downstairs from kitchen, to hall to living room at a house in Cambridge.
On the face of it a straight forward project, however there were certain obstacles on the way, practically and logistically.
The logisitics
The house had originally been student accommodation in Cambridge. There were fire doors, interesting wiring and a lot of health and safety measures in place. The building needed a huge amount of renovation, and floors, are typically the last part of a building project.
Hurdle 1 - The matter of a pandemic
With this in mind Art of Flooring knew that that the flooring part of the project was a way down the line. However, the usually straightforward sales process and any time scale was both challenged and extended by Covid!
In ‘normal times’ a customer would visit the showroom to see the variety of woods, carpets and LVTs on show and make a decision, however due to Covid the process had to change. This involved Phil visiting the client with samples and dropping them at their house. The building work also got delayed. 15 months later, with the build completed and restrictions raised it was time for the floor to go down.
The installation
Hurdle 2 - The existing floor
The existing floor in this house was a ceramic tile which ran across the majority of the ground floor. The decision was made to lay the new floor on top of this existing tile. The cost of lifting it would have been high, both financially and in terms of mess, and so the better option was to lay the LVT over the top, after checking that the tile underneath would be sound. This check is important because if there was any weakness in the ceramic floor it would in time potentially damage and warp the newly laid floor.
Mismatched levels, attention to detail and a plan
The challenge then came due to the fact that the new floor was being laid on the old ceramic floor in some areas but not others as the ceramic only ran through part of the house. This meant that the new floor wouldn’t be at the same height throughout. So, before any of the Moduleo could be fitted, the hallway floor had to be raised with smoothing compound to ensure it was level with the ceramic making sub floor all the same height throughout. It’s a seemingly small detail but skipping this stage would have meant a floor at slightly different levels. This would look messy, unfinished and half hearted. The details were key and anticipating this was critical.
Hurdle 3 - A drain
Just to complete the list of challenges, in the hallway there was a drain. You can’t put a solid floor over a drain. Fullstop.
So how do you get round that?
In order to get around this you create a drain cover section from your LVT. It would still be the same flooring but it is simply a section that can be lifted, providing vital access to the drain. It would look much like a cellar hatch built in to the floor.
It was then trimmed with edging strips to ensure that it was well fitted and looked neat, as well as to maintain the integrity of the Luxury Vinyl.
To sum up
So, there were some challenges surrounding the logistics of the building works and Covid, and there were considerations with the installation regarding attention to detail however nothing was insurmountable. It was just a case of planning the job well, seeing the hurdles and finding a way around them, and we hope that for our clients we managed to do that and provide them with a floor they are delighted with.
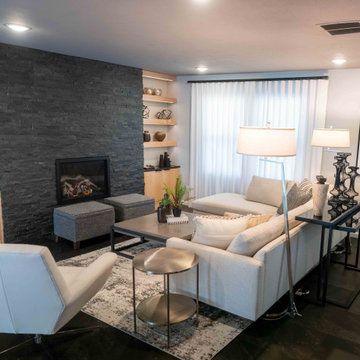
This 1950's home was chopped up with the segmented rooms of the period. The front of the house had two living spaces, separated by a wall with a door opening, and the long-skinny hearth area was difficult to arrange. The kitchen had been remodeled at some point, but was still dated. The homeowners wanted more space, more light, and more MODERN. So we delivered.
We knocked out the walls and added a beam to open up the three spaces. Luxury vinyl tile in a warm, matte black set the base for the space, with light grey walls and a mid-grey ceiling. The fireplace was totally revamped and clad in cut-face black stone.
Cabinetry and built-ins in clear-coated maple add the mid-century vibe, as does the furnishings. And the geometric backsplash was the starting inspiration for everything.
We'll let you just peruse the photos, with before photos at the end, to see just how dramatic the results were!
Soggiorni con pavimento in vinile - Foto e idee per arredare
72