Soggiorni di medie dimensioni con pavimento in ardesia - Foto e idee per arredare
Ordina per:Popolari oggi
1 - 20 di 803 foto

Living Room. Photo by Jeff Freeman.
Foto di un soggiorno minimalista di medie dimensioni e aperto con pareti bianche, pavimento in ardesia, nessuna TV e pavimento arancione
Foto di un soggiorno minimalista di medie dimensioni e aperto con pareti bianche, pavimento in ardesia, nessuna TV e pavimento arancione

Architecture: Graham Smith
Construction: David Aaron Associates
Engineering: CUCCO engineering + design
Mechanical: Canadian HVAC Design
Ispirazione per un soggiorno contemporaneo di medie dimensioni e aperto con sala formale, pareti bianche, pavimento in ardesia, nessun camino e nessuna TV
Ispirazione per un soggiorno contemporaneo di medie dimensioni e aperto con sala formale, pareti bianche, pavimento in ardesia, nessun camino e nessuna TV

Peter Rymwid Photography
Esempio di un soggiorno minimalista aperto e di medie dimensioni con pareti bianche, camino classico, TV a parete, pavimento in ardesia, cornice del camino in pietra e tappeto
Esempio di un soggiorno minimalista aperto e di medie dimensioni con pareti bianche, camino classico, TV a parete, pavimento in ardesia, cornice del camino in pietra e tappeto

Photographer: Jay Goodrich
This 2800 sf single-family home was completed in 2009. The clients desired an intimate, yet dynamic family residence that reflected the beauty of the site and the lifestyle of the San Juan Islands. The house was built to be both a place to gather for large dinners with friends and family as well as a cozy home for the couple when they are there alone.
The project is located on a stunning, but cripplingly-restricted site overlooking Griffin Bay on San Juan Island. The most practical area to build was exactly where three beautiful old growth trees had already chosen to live. A prior architect, in a prior design, had proposed chopping them down and building right in the middle of the site. From our perspective, the trees were an important essence of the site and respectfully had to be preserved. As a result we squeezed the programmatic requirements, kept the clients on a square foot restriction and pressed tight against property setbacks.
The delineate concept is a stone wall that sweeps from the parking to the entry, through the house and out the other side, terminating in a hook that nestles the master shower. This is the symbolic and functional shield between the public road and the private living spaces of the home owners. All the primary living spaces and the master suite are on the water side, the remaining rooms are tucked into the hill on the road side of the wall.
Off-setting the solid massing of the stone walls is a pavilion which grabs the views and the light to the south, east and west. Built in a position to be hammered by the winter storms the pavilion, while light and airy in appearance and feeling, is constructed of glass, steel, stout wood timbers and doors with a stone roof and a slate floor. The glass pavilion is anchored by two concrete panel chimneys; the windows are steel framed and the exterior skin is of powder coated steel sheathing.

Immagine di un soggiorno chic chiuso e di medie dimensioni con pareti rosse, nessun camino, nessuna TV, pavimento in ardesia e pavimento grigio

p.gwiazda PHOTOGRAPHIE
Immagine di un soggiorno minimalista di medie dimensioni e aperto con pareti bianche, pavimento in ardesia, camino classico, cornice del camino in intonaco e pavimento grigio
Immagine di un soggiorno minimalista di medie dimensioni e aperto con pareti bianche, pavimento in ardesia, camino classico, cornice del camino in intonaco e pavimento grigio

A sense of craft, texture and color mark this living room. Charred cedar surrounds the blackened steel fireplace. Together they anchor the living room which otherwise is open to the views beyond.
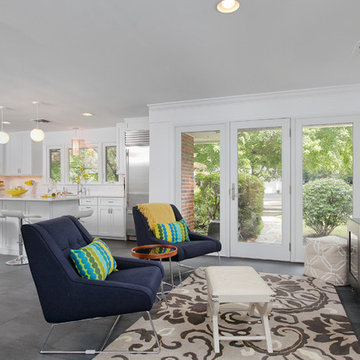
Esempio di un soggiorno classico di medie dimensioni e aperto con pareti bianche, pavimento in ardesia e TV a parete

This residence was designed to be a rural weekend getaway for a city couple and their children. The idea of ‘The Barn’ was embraced, as the building was intended to be an escape for the family to go and enjoy their horses. The ground floor plan has the ability to completely open up and engage with the sprawling lawn and grounds of the property. This also enables cross ventilation, and the ability of the family’s young children and their friends to run in and out of the building as they please. Cathedral-like ceilings and windows open up to frame views to the paddocks and bushland below.
As a weekend getaway and when other families come to stay, the bunkroom upstairs is generous enough for multiple children. The rooms upstairs also have skylights to watch the clouds go past during the day, and the stars by night. Australian hardwood has been used extensively both internally and externally, to reference the rural setting.

Gary Hall
Idee per un soggiorno stile rurale di medie dimensioni e chiuso con angolo bar, pareti bianche, pavimento in ardesia, camino classico, cornice del camino in pietra, nessuna TV e pavimento grigio
Idee per un soggiorno stile rurale di medie dimensioni e chiuso con angolo bar, pareti bianche, pavimento in ardesia, camino classico, cornice del camino in pietra, nessuna TV e pavimento grigio
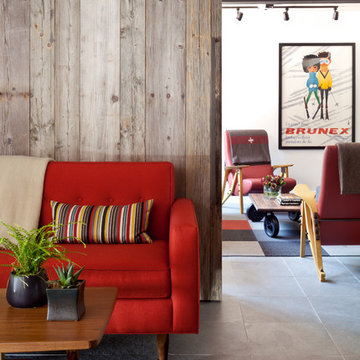
The palette of gray slate flooring, museum white walls and black beams serve as a backdrop, to colorful furniture and art. Easily movable furniture was used in the den to facilitate the extension of the sleeper sofa.

Our goal was to create an elegant current space that fit naturally into the architecture, utilizing tailored furniture and subtle tones and textures. We wanted to make the space feel lighter, open, and spacious both for entertaining and daily life. The fireplace received a face lift with a bright white paint job and a black honed slab hearth. We thoughtfully incorporated durable fabrics and materials as our client's home life includes dogs and children.
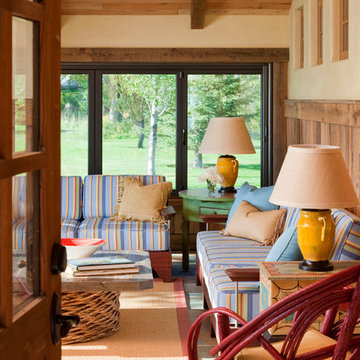
Sun Room
Ispirazione per un soggiorno country di medie dimensioni e chiuso con sala formale, pareti beige, nessuna TV, pavimento in ardesia e nessun camino
Ispirazione per un soggiorno country di medie dimensioni e chiuso con sala formale, pareti beige, nessuna TV, pavimento in ardesia e nessun camino
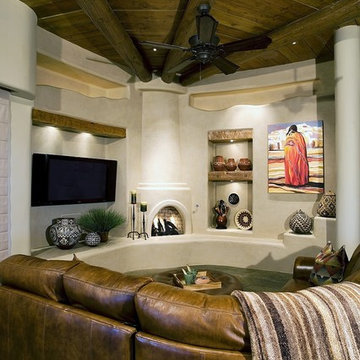
Ispirazione per un soggiorno stile americano di medie dimensioni e aperto con pareti beige, pavimento in ardesia, camino ad angolo, cornice del camino in intonaco, TV a parete e pavimento grigio
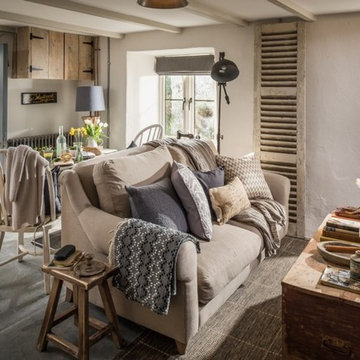
Esempio di un soggiorno country di medie dimensioni e chiuso con sala formale, pareti bianche, pavimento in ardesia, stufa a legna, cornice del camino in pietra e TV nascosta
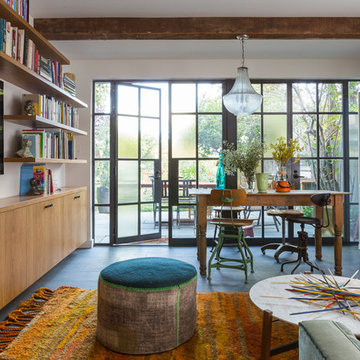
David Duncan Livingston
Esempio di un soggiorno bohémian di medie dimensioni e aperto con pareti bianche, pavimento in ardesia e parete attrezzata
Esempio di un soggiorno bohémian di medie dimensioni e aperto con pareti bianche, pavimento in ardesia e parete attrezzata
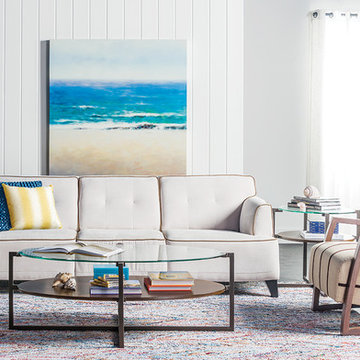
Happiness springs eternal when you’re surrounded by a kaleidoscope of colors, and with a multitude of multi-hued accents, our cover room is as high-spirited as they come. Try adding lively pieces like these to your own home, and you’ll see that there will never be a dull moment.
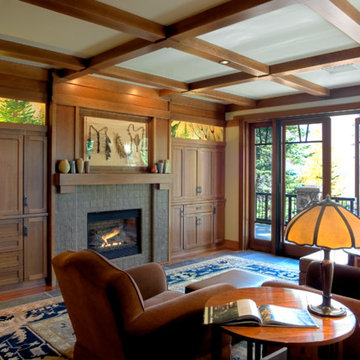
Foto di un soggiorno stile americano di medie dimensioni e chiuso con sala formale, pareti beige, pavimento in ardesia, camino classico, cornice del camino piastrellata e pavimento multicolore
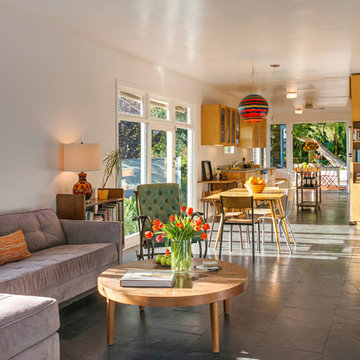
Photos by Michael McNamara, Shooting LA
Esempio di un soggiorno moderno di medie dimensioni e aperto con pareti blu, pavimento in ardesia, nessun camino e TV a parete
Esempio di un soggiorno moderno di medie dimensioni e aperto con pareti blu, pavimento in ardesia, nessun camino e TV a parete

Immagine di un soggiorno stile rurale di medie dimensioni e aperto con pavimento in ardesia, stufa a legna, TV a parete, travi a vista e pareti in legno
Soggiorni di medie dimensioni con pavimento in ardesia - Foto e idee per arredare
1