Soggiorni con pavimento in gres porcellanato - Foto e idee per arredare
Filtra anche per:
Budget
Ordina per:Popolari oggi
2861 - 2880 di 24.632 foto
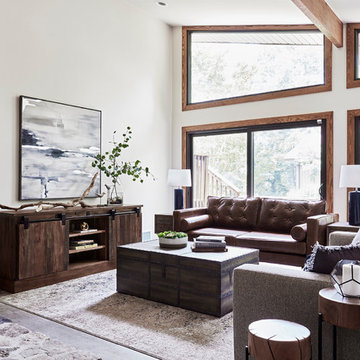
Ispirazione per un grande soggiorno stile rurale aperto con pareti bianche, pavimento in gres porcellanato, cornice del camino in pietra e pavimento grigio
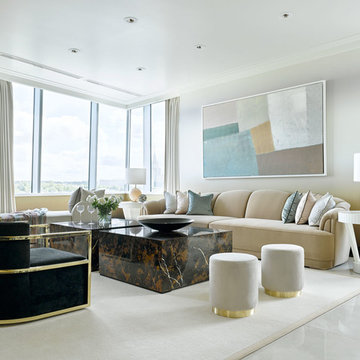
Interior Design by Inna Tedzhoeva and Zina Broyan (Berphin Interior), Photo by Sergey Ananiev / Дизайнеры Инна Теджоева и Зина Броян (Berphin Interior), фотограф Сергей Ананьев
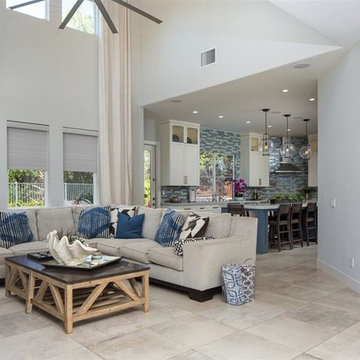
Esempio di un grande soggiorno design aperto con pareti grigie, pavimento in gres porcellanato, TV a parete e pavimento grigio
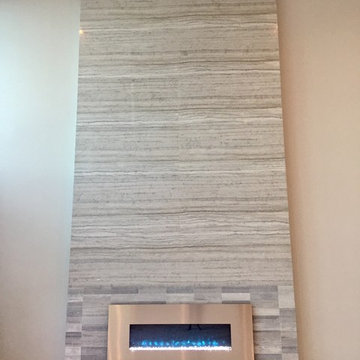
Hard to see, but the bottom portion of the marble has 4 different textures on it. The scale is deceiving -- it's almost 20' tall! Also, the floors are new porcelain wood planks. Stunning!
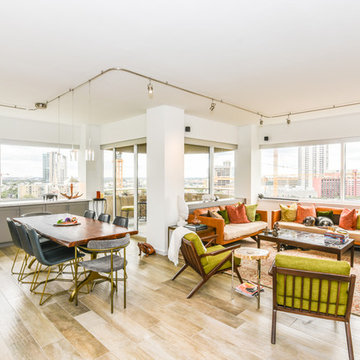
Houston Interior Designer Lisha Maxey took this Museum District condo from the dated, mirrored walls of the 1980s to Mid Century Modern with a gallery look featuring the client’s art collection.
The place was covered with glued-down, floor-to-ceiling mirrors,” says Lisha Maxey, senior designer for Homescapes of Houston and principal at LGH Design Services in Houston. “When we took them off the walls, the walls came apart. We ended up taking them down to the studs."
The makeover took six months to complete, primarily because of strict condo association rules that only gave the Houston interior designers very limited access to the elevator – through which all materials and team members had to go.
“Monday through Friday, we could only be noisy from 10 a.m. to 2 p.m., and if we had to do something extra loud, like sawing or drilling, we had to schedule it with the management and they had to communicate that to the condo owners. So it was just a lot of coordination. But a lot of Inner City Loopers live in these kinds of buildings, so we’re used to handling that kind of thing.”
The client, a child psychiatrist in her 60s, recently moved to Houston from northeast Texas to be with friends. After being widowed three years ago, she decided it was time to let go of the traditionally styled estate that wasn’t really her style anyway. An avid diver who has traveled around the world to pursue her passion, she has amassed a large collection of art from her travels. Downsizing to 1,600 feet and wanting to go more contemporary, she wanted the display – and the look – more streamlined.
“She wanted clean lines and muted colors, with the main focus being her artwork,” says Maxey. “So we made the space a palette for that.”
Enter the white, gallery-grade paint she chose for the walls: “It’s halfway between satin and flat,” explains Maxey. “It’s not glossy and it’s not chalky – just very smooth and clean."
Adding to the gallery theme is the satin nickel track lighting with lamps aimed to highlight pieces of art. “This lighting has no wires,” notes Maxey. “It’s powered by a positive and negative conduit.”
The new flooring throughout is a blended-grey porcelain tile that looks like wood planks. “It’s gorgeous, natural-looking and combines all the beauty of wood with the durability of tile,” says Maxey. “We used it throughout the condo to unify the space.”
After Maxey started looking at the client’s bright, vibrant, colorful artwork, she felt the palette couldn’t stay as muted anymore. Hence the Mid Century Modern orange leather sofas from West Elm and bright green chairs from Joybird, plus the throw pillows in different textures, patterns and shades of gold, orange and green.
The concave lines of the Danish-inspired chairs, she notes, help them look beautiful from all the way around – a key to designing spaces for loft living.
“The table in the living room is very interesting,” notes Maxey. “It was handmade for the client in 1974 and has a signature on it from the artist. She was adamant about including the piece, which has all these hand-painted black-and-white art tiles on the top. I took one look at it and said ‘It’s not really going to go.’”
However, after cutting 6 inches off the bottom and making it look a little distressed, the table ended up being the perfect complement to the sofas.
The dining room table – from Design Within Reach – is a solid piece of mahogany, the chair upholstery a mix of grey velvet and leather and the legs a shiny brass. “The side chairs are leather and the end ones are velvet,” says Maxey. “It’s a nice textural mix that lends depth and texture.”The galley kitchen, meanwhile, has been lightened and brightened, with new, white contemporary cabinetry, quartz countertops mimicking the look of Carrara marble, stainless steel appliances and a velvet green bench seat for a punch of color.The two bathrooms have been updated with contemporary white vanities and vessel sinks and the master bath now features a walk-in shower tiled in Dolomite white marble (the floor is Bianco Carrara marble mosaic, done in a herringbone pattern).In the master bedroom, Homescapes of Houston knocked down a wall between two smaller closets with swing doors to make one large walk-in closet with pocket doors. The closet in the guest bedroom also came out 13 more inches.The client’s artwork throughout personalizes the space and tells the story of a life. There’s a huge bowl of shells from the client’s diving adventures, framed art from her child psychiatry patients and a 16th century wood carving from a monastery that’s been in her family forever.
“Her collection is quite impressive,” says Maxey. “There’s even a framed piece of autographed songs written by John Lennon.” (You can see this black-framed piece of art on the wall in the photo above of two green chairs).
“We’re extremely happy with how the project turned out, and so is the client,” says Maxey. “No expense was spared for her. It was a labor of love and we were excited to do it.”
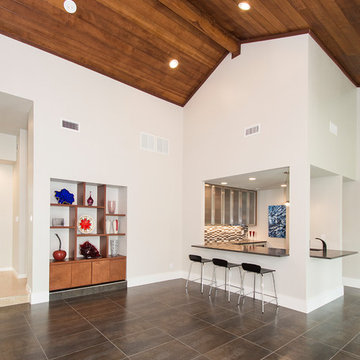
We gave this 1978 home a magnificent modern makeover that the homeowners love! Our designers were able to maintain the great architecture of this home but remove necessary walls, soffits and doors needed to open up the space.
In the living room, we opened up the bar by removing soffits and openings, to now seat 6. The original low brick hearth was replaced with a cool floating concrete hearth from floor to ceiling. The wall that once closed off the kitchen was demoed to 42" counter top height, so that it now opens up to the dining room and entry way. The coat closet opening that once opened up into the entry way was moved around the corner to open up in a less conspicuous place.
The secondary master suite used to have a small stand up shower and a tiny linen closet but now has a large double shower and a walk in closet, all while maintaining the space and sq. ft.in the bedroom. The powder bath off the entry was refinished, soffits removed and finished with a modern accent tile giving it an artistic modern touch
Design/Remodel by Hatfield Builders & Remodelers | Photography by Versatile Imaging
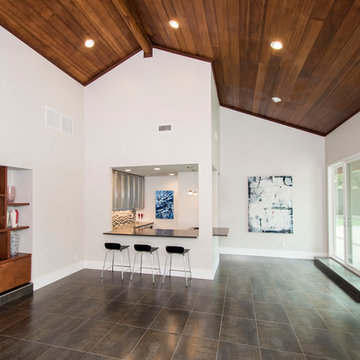
We gave this 1978 home a magnificent modern makeover that the homeowners love! Our designers were able to maintain the great architecture of this home but remove necessary walls, soffits and doors needed to open up the space.
In the living room, we opened up the bar by removing soffits and openings, to now seat 6. The original low brick hearth was replaced with a cool floating concrete hearth from floor to ceiling. The wall that once closed off the kitchen was demoed to 42" counter top height, so that it now opens up to the dining room and entry way. The coat closet opening that once opened up into the entry way was moved around the corner to open up in a less conspicuous place.
The secondary master suite used to have a small stand up shower and a tiny linen closet but now has a large double shower and a walk in closet, all while maintaining the space and sq. ft.in the bedroom. The powder bath off the entry was refinished, soffits removed and finished with a modern accent tile giving it an artistic modern touch
Design/Remodel by Hatfield Builders & Remodelers | Photography by Versatile Imaging
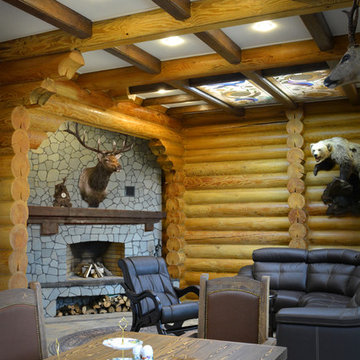
Автор - архитектор Оксана Чудинова
Ispirazione per un soggiorno stile rurale di medie dimensioni con pavimento in gres porcellanato, camino ad angolo e cornice del camino in pietra
Ispirazione per un soggiorno stile rurale di medie dimensioni con pavimento in gres porcellanato, camino ad angolo e cornice del camino in pietra
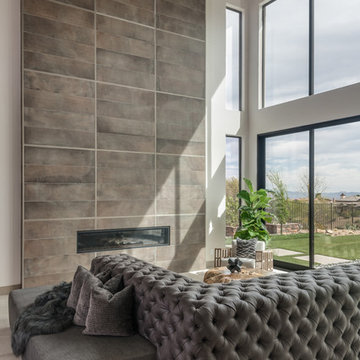
Lydia Cutter Photography
Esempio di un soggiorno minimal di medie dimensioni e chiuso con sala formale, pareti bianche, pavimento in gres porcellanato, camino lineare Ribbon, cornice del camino in pietra, nessuna TV, pavimento beige e tappeto
Esempio di un soggiorno minimal di medie dimensioni e chiuso con sala formale, pareti bianche, pavimento in gres porcellanato, camino lineare Ribbon, cornice del camino in pietra, nessuna TV, pavimento beige e tappeto
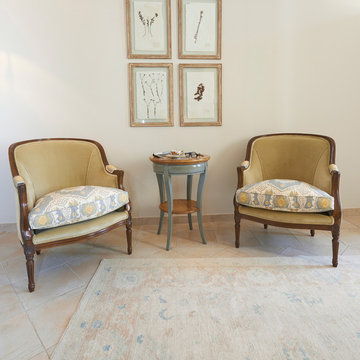
Idee per un soggiorno classico con pareti bianche e pavimento in gres porcellanato
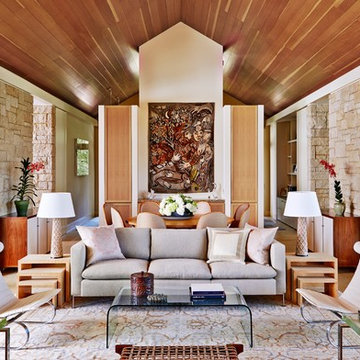
Photography by John Bedell
Ispirazione per un soggiorno tradizionale aperto e di medie dimensioni con sala formale, pareti beige, camino classico, cornice del camino in pietra, nessuna TV e pavimento in gres porcellanato
Ispirazione per un soggiorno tradizionale aperto e di medie dimensioni con sala formale, pareti beige, camino classico, cornice del camino in pietra, nessuna TV e pavimento in gres porcellanato
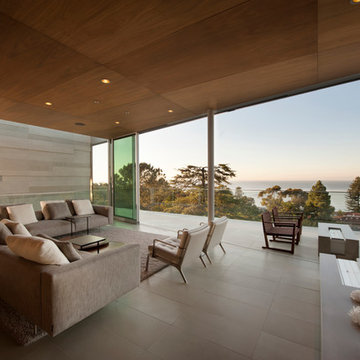
Esempio di un grande soggiorno contemporaneo aperto con pareti beige, pavimento in gres porcellanato, nessun camino e nessuna TV
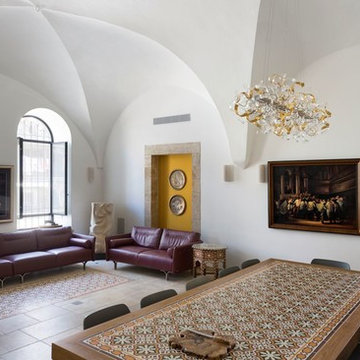
Shai Eptein
Idee per un soggiorno contemporaneo aperto con sala formale, pareti bianche e pavimento in gres porcellanato
Idee per un soggiorno contemporaneo aperto con sala formale, pareti bianche e pavimento in gres porcellanato
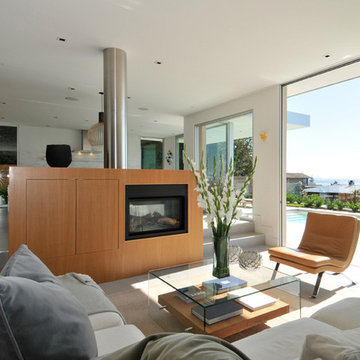
The site’s steep rocky landscape, overlooking the Straight of Georgia, was the inspiration for the design of the residence. The main floor is positioned between a steep rock face and an open swimming pool / view deck facing the ocean and is essentially a living space sitting within this landscape. The main floor is conceived as an open plinth in the landscape, with a box hovering above it housing the private spaces for family members. Due to large areas of glass wall, the landscape appears to flow right through the main floor living spaces.
The house is designed to be naturally ventilated with ease by opening the large glass sliders on either side of the main floor. Large roof overhangs significantly reduce solar gain in summer months. Building on a steep rocky site presented construction challenges. Protecting as much natural rock face as possible was desired, resulting in unique outdoor patio areas and a strong physical connection to the natural landscape at main and upper levels.
The beauty of the floor plan is the simplicity in which family gathering spaces are very open to each other and to the outdoors. The large open spaces were accomplished through the use of a structural steel skeleton and floor system for the building; only partition walls are framed. As a result, this house is extremely flexible long term in that it could be partitioned in a large number of ways within its structural framework.
This project was selected as a finalist in the 2010 Georgie Awards.
Photo Credit: Frits de Vries
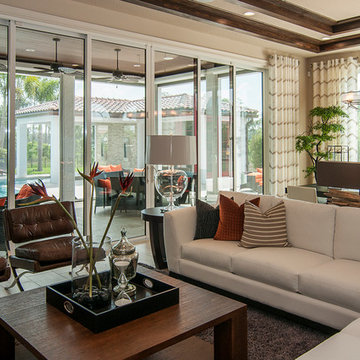
The modern style furniture complimented with accents of wood pieces creates a fun and organic vibe throughout the space. In addition, we added wood trim to the coffered ceiling to create warmth and balance. The pops of color adds a playfulness to the space as well!
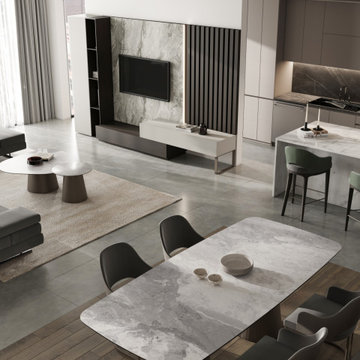
New York Penthouse Living Room Project
Ispirazione per un grande soggiorno moderno stile loft con libreria, pareti bianche, pavimento in gres porcellanato, parete attrezzata, pavimento grigio e pannellatura
Ispirazione per un grande soggiorno moderno stile loft con libreria, pareti bianche, pavimento in gres porcellanato, parete attrezzata, pavimento grigio e pannellatura
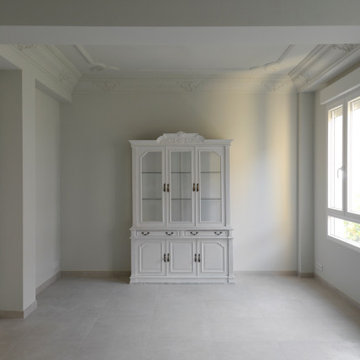
Esempio di un grande soggiorno tradizionale chiuso con libreria, pareti bianche, pavimento in gres porcellanato, TV a parete, pavimento beige e travi a vista
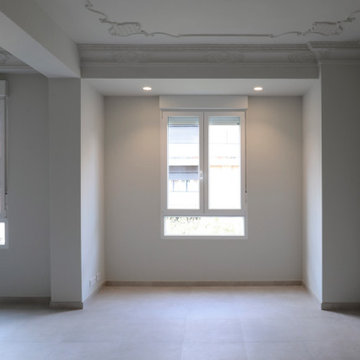
Ispirazione per un grande soggiorno tradizionale chiuso con libreria, pareti bianche, pavimento in gres porcellanato, TV a parete, pavimento beige e travi a vista
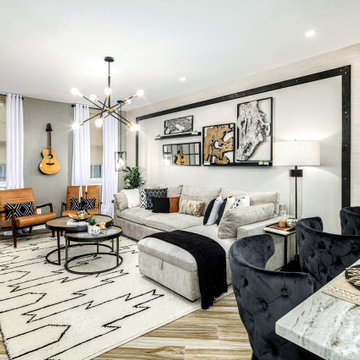
Foto di un piccolo soggiorno minimal aperto con pareti grigie, pavimento in gres porcellanato, TV a parete, pavimento multicolore e carta da parati
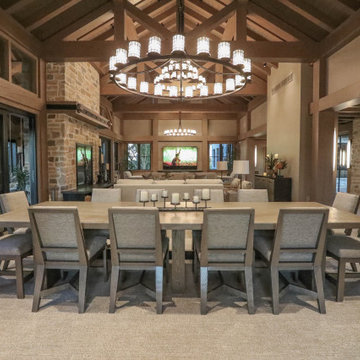
Modern rustic timber framed great room serves as the main level dining room, living room and television viewing area. Beautiful vaulted ceiling with exposed wood beams and paneled ceiling. Heated floors. Two sided stone/woodburning fireplace with a two story chimney and raised hearth. Exposed timbers create a rustic feel.
General Contracting by Martin Bros. Contracting, Inc.; James S. Bates, Architect; Interior Design by InDesign; Photography by Marie Martin Kinney.
Soggiorni con pavimento in gres porcellanato - Foto e idee per arredare
144