Soggiorni con pavimento in legno massello medio e nessuna TV - Foto e idee per arredare
Filtra anche per:
Budget
Ordina per:Popolari oggi
1 - 20 di 36.540 foto
1 di 3

Ispirazione per un soggiorno eclettico di medie dimensioni e aperto con libreria, pareti verdi, pavimento in legno massello medio, camino classico, pavimento marrone, cornice del camino in pietra, nessuna TV e tappeto

Ispirazione per un grande soggiorno design aperto con pareti bianche, pavimento in legno massello medio, camino lineare Ribbon, cornice del camino in cemento, nessuna TV e pavimento marrone

Esempio di un soggiorno chic chiuso con pareti beige, pavimento in legno massello medio, camino classico, nessuna TV e pavimento marrone

Our San Francisco studio designed this beautiful four-story home for a young newlywed couple to create a warm, welcoming haven for entertaining family and friends. In the living spaces, we chose a beautiful neutral palette with light beige and added comfortable furnishings in soft materials. The kitchen is designed to look elegant and functional, and the breakfast nook with beautiful rust-toned chairs adds a pop of fun, breaking the neutrality of the space. In the game room, we added a gorgeous fireplace which creates a stunning focal point, and the elegant furniture provides a classy appeal. On the second floor, we went with elegant, sophisticated decor for the couple's bedroom and a charming, playful vibe in the baby's room. The third floor has a sky lounge and wine bar, where hospitality-grade, stylish furniture provides the perfect ambiance to host a fun party night with friends. In the basement, we designed a stunning wine cellar with glass walls and concealed lights which create a beautiful aura in the space. The outdoor garden got a putting green making it a fun space to share with friends.
---
Project designed by ballonSTUDIO. They discreetly tend to the interior design needs of their high-net-worth individuals in the greater Bay Area and to their second home locations.
For more about ballonSTUDIO, see here: https://www.ballonstudio.com/

A living room done right // Interior Designed by Nathalie Gispan of NE Designs Inc #InteriorDesignInspo
Ispirazione per un soggiorno minimal aperto con sala formale, pareti bianche, pavimento in legno massello medio, camino lineare Ribbon, cornice del camino in pietra, nessuna TV, pavimento marrone e tappeto
Ispirazione per un soggiorno minimal aperto con sala formale, pareti bianche, pavimento in legno massello medio, camino lineare Ribbon, cornice del camino in pietra, nessuna TV, pavimento marrone e tappeto
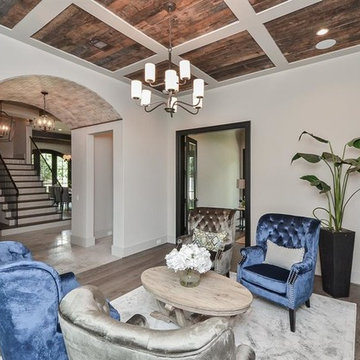
Formal Living Room with adjacent Study and Foyer beyond.
Esempio di un soggiorno tradizionale di medie dimensioni e chiuso con sala formale, pareti bianche, pavimento in legno massello medio, nessun camino, nessuna TV e pavimento grigio
Esempio di un soggiorno tradizionale di medie dimensioni e chiuso con sala formale, pareti bianche, pavimento in legno massello medio, nessun camino, nessuna TV e pavimento grigio

Featuring one of our favorite fireplace options complete with floor to ceiling shiplap, a modern mantel, optional build in cabinets and stained wood shelves. This firepalce is finished in a custom enamel color Sherwin Williams 7016 Mindful Gray.
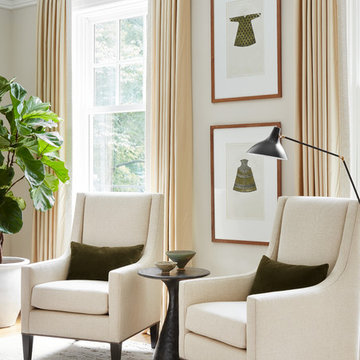
Photography: Dustin Halleck
Esempio di un soggiorno tradizionale di medie dimensioni e chiuso con sala formale, pareti grigie, pavimento in legno massello medio, camino classico, nessuna TV e pavimento marrone
Esempio di un soggiorno tradizionale di medie dimensioni e chiuso con sala formale, pareti grigie, pavimento in legno massello medio, camino classico, nessuna TV e pavimento marrone

My client was moving from a 5,000 sq ft home into a 1,365 sq ft townhouse. She wanted a clean palate and room for entertaining. The main living space on the first floor has 5 sitting areas, three are shown here. She travels a lot and wanted her art work to be showcased. We kept the overall color scheme black and white to help give the space a modern loft/ art gallery feel. the result was clean and modern without feeling cold. Randal Perry Photography
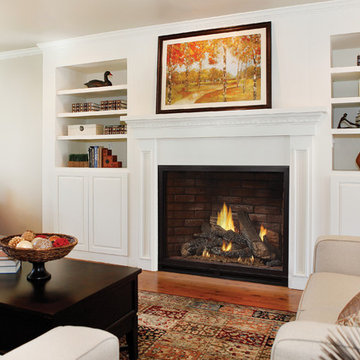
Foto di un soggiorno classico di medie dimensioni e aperto con pareti beige, pavimento in legno massello medio, camino classico, cornice del camino in intonaco, nessuna TV e pavimento marrone

Modern Classic Coastal Living room with an inviting seating arrangement. Classic paisley drapes with iron drapery hardware against Sherwin-Williams Lattice grey paint color SW 7654. Keep it classic - Despite being a thoroughly traditional aesthetic wing back chairs fit perfectly with modern marble table.
An Inspiration for a classic living room in San Diego with grey, beige, turquoise, blue colour combination.
Sand Kasl Imaging
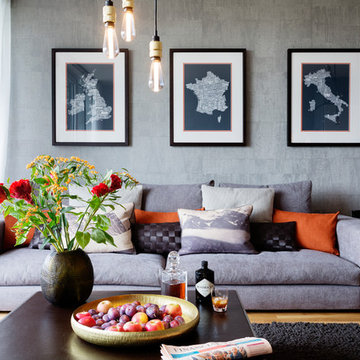
Immagine di un soggiorno contemporaneo con pareti grigie, pavimento in legno massello medio, nessun camino e nessuna TV
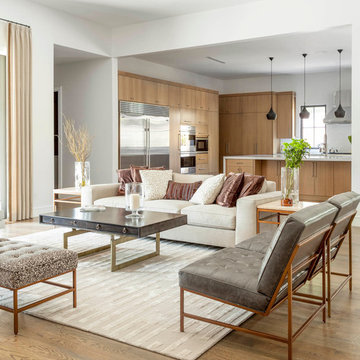
Nathan Schroder Photography
Foto di un soggiorno chic con pareti bianche, pavimento in legno massello medio, nessuna TV e tappeto
Foto di un soggiorno chic con pareti bianche, pavimento in legno massello medio, nessuna TV e tappeto

Interior Design:
Anne Norton
AND interior Design Studio
Berkeley, CA 94707
Ispirazione per un ampio soggiorno minimal aperto con pareti verdi, pavimento in legno massello medio, camino classico, cornice del camino in pietra, nessuna TV e pavimento marrone
Ispirazione per un ampio soggiorno minimal aperto con pareti verdi, pavimento in legno massello medio, camino classico, cornice del camino in pietra, nessuna TV e pavimento marrone
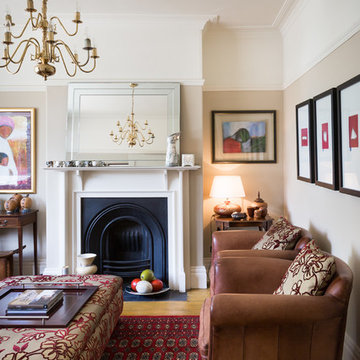
24mm Photography
Ispirazione per un soggiorno bohémian di medie dimensioni e chiuso con sala formale, pareti marroni, pavimento in legno massello medio, camino classico e nessuna TV
Ispirazione per un soggiorno bohémian di medie dimensioni e chiuso con sala formale, pareti marroni, pavimento in legno massello medio, camino classico e nessuna TV
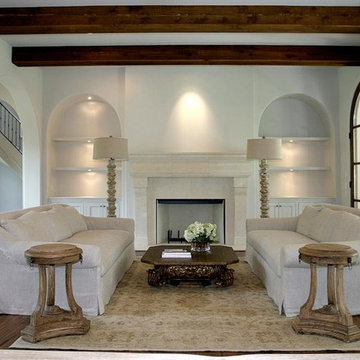
R&W Stone. Inc
Idee per un soggiorno chic di medie dimensioni e aperto con sala formale, pareti bianche, pavimento in legno massello medio, camino classico, cornice del camino in cemento, nessuna TV e pavimento marrone
Idee per un soggiorno chic di medie dimensioni e aperto con sala formale, pareti bianche, pavimento in legno massello medio, camino classico, cornice del camino in cemento, nessuna TV e pavimento marrone

An accomplished potter and her husband own this Vineyard Haven summer house.
Gil Walsh worked with the couple to build the house’s décor around the wife’s artistic aesthetic and her pottery collection. (She has a pottery shed (studio) with a
kiln). They wanted their summer home to be a relaxing home for their family and friends.
The main entrance to this home leads directly to the living room, which spans the width of the house, from the small entry foyer to the oceanfront porch.
Opposite the living room behind the fireplace is a combined kitchen and dining space.
All the colors that were selected throughout the home are the organic colors she (the owner) uses in her pottery. (The architect was Patrick Ahearn).

Living and dining room.
Photo by Benjamin Benschneider.
Foto di un soggiorno classico di medie dimensioni con pareti grigie, sala formale, pavimento in legno massello medio, camino classico, nessuna TV e tappeto
Foto di un soggiorno classico di medie dimensioni con pareti grigie, sala formale, pavimento in legno massello medio, camino classico, nessuna TV e tappeto

Esempio di un soggiorno classico con pareti beige, pavimento in legno massello medio, camino classico, cornice del camino in pietra, nessuna TV e tappeto
Soggiorni con pavimento in legno massello medio e nessuna TV - Foto e idee per arredare
1
