Soggiorni con pavimento in legno massello medio e TV nascosta - Foto e idee per arredare
Filtra anche per:
Budget
Ordina per:Popolari oggi
1 - 20 di 3.559 foto
1 di 3

The Living Room, in the center stone section of the house, is graced by a paneled fireplace wall. On the shelves is displayed a collection of antique windmill weights.
Robert Benson Photography
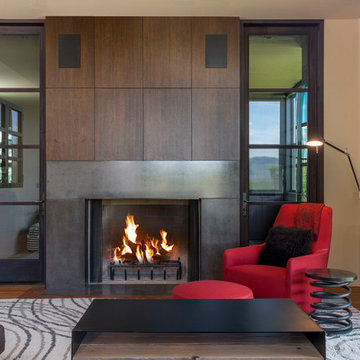
Wood burning fireplace with concrete surround, mahogany wood tv cabinet, floor to ceiling aluminum patio doors. Red Italian armchair with red ottoman, custom steel coffee table, heart pine wood floors with a custom design rug in a modern farmhouse on the Camas Prairie in Idaho. Photo by Tory Taglio Photography
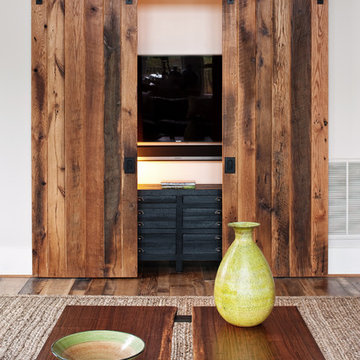
ansel olson
Foto di un soggiorno stile rurale con pareti bianche, pavimento in legno massello medio e TV nascosta
Foto di un soggiorno stile rurale con pareti bianche, pavimento in legno massello medio e TV nascosta

Immagine di un soggiorno industriale di medie dimensioni e aperto con pareti nere, pavimento in legno massello medio, camino bifacciale, cornice del camino in metallo, TV nascosta, pavimento beige e soffitto in legno
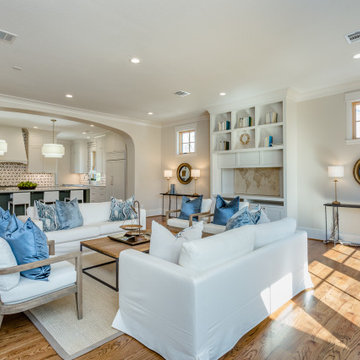
The shelving unit has a door that slides down to cover the TV when not in use.
Esempio di un grande soggiorno classico aperto con pavimento in legno massello medio, pavimento marrone, pareti beige, nessun camino e TV nascosta
Esempio di un grande soggiorno classico aperto con pavimento in legno massello medio, pavimento marrone, pareti beige, nessun camino e TV nascosta
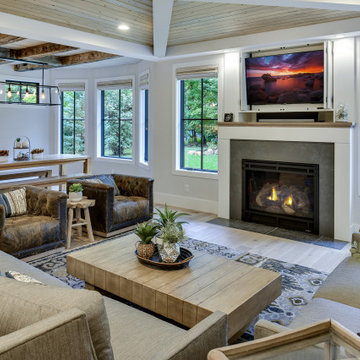
Intricate ceiling details play off the reclaimed beams, industrial elements, and hand scraped, wide plank, white oak floors.
Immagine di un soggiorno country di medie dimensioni e aperto con pareti bianche, pavimento in legno massello medio, camino classico, cornice del camino in cemento, TV nascosta e pavimento marrone
Immagine di un soggiorno country di medie dimensioni e aperto con pareti bianche, pavimento in legno massello medio, camino classico, cornice del camino in cemento, TV nascosta e pavimento marrone

Our client wanted a more open environment, so we expanded the kitchen and added a pantry along with this family room addition. We used calm, cool colors in this sophisticated space with rustic embellishments. Drapery , fabric by Kravet, upholstered furnishings by Lee Industries, cocktail table by Century, mirror by Restoration Hardware, chandeliers by Currey & Co.. Photo by Allen Russ

Longview Studios
Ispirazione per un soggiorno rustico con pavimento in legno massello medio, camino classico, cornice del camino in pietra e TV nascosta
Ispirazione per un soggiorno rustico con pavimento in legno massello medio, camino classico, cornice del camino in pietra e TV nascosta
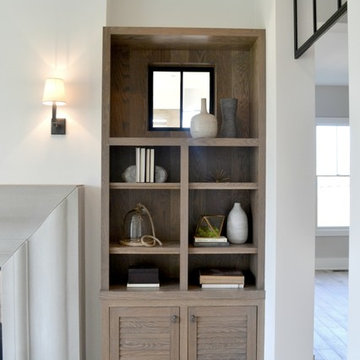
Whittney Parkinson
Idee per un grande soggiorno country aperto con pareti bianche, pavimento in legno massello medio e TV nascosta
Idee per un grande soggiorno country aperto con pareti bianche, pavimento in legno massello medio e TV nascosta
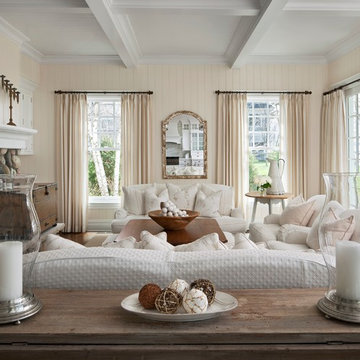
Esempio di un soggiorno costiero con pareti beige, pavimento in legno massello medio, camino classico, cornice del camino in pietra e TV nascosta
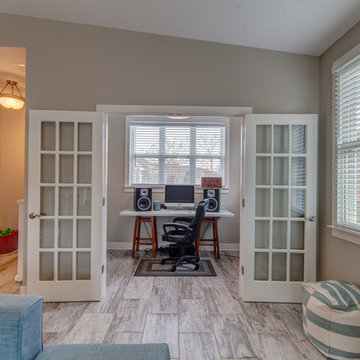
Ryan Long Photography
Immagine di un soggiorno chic di medie dimensioni e aperto con pareti grigie, pavimento in legno massello medio, nessun camino e TV nascosta
Immagine di un soggiorno chic di medie dimensioni e aperto con pareti grigie, pavimento in legno massello medio, nessun camino e TV nascosta

Nat Rea
Idee per un soggiorno costiero di medie dimensioni con pareti beige, pavimento in legno massello medio, camino classico, cornice del camino in pietra, TV nascosta e libreria
Idee per un soggiorno costiero di medie dimensioni con pareti beige, pavimento in legno massello medio, camino classico, cornice del camino in pietra, TV nascosta e libreria
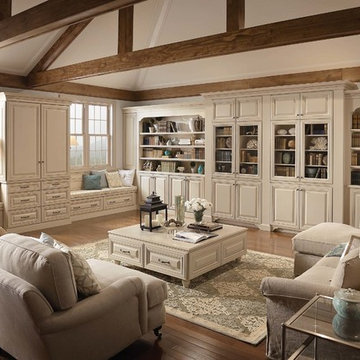
Comfortable window seats provide quiet spots for family and friends to enjoy the view. Beautiful cabinetry with open shelving provides ample storage, while giving collectibles the attention they deserve.
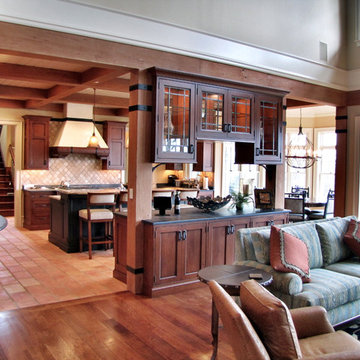
Builder: Spire Builders
Interiors: The Great Room Design
Photo: Spire Builders
Esempio di un soggiorno american style aperto con pareti beige, pavimento in legno massello medio, camino classico, cornice del camino in pietra e TV nascosta
Esempio di un soggiorno american style aperto con pareti beige, pavimento in legno massello medio, camino classico, cornice del camino in pietra e TV nascosta

Fabulous 17' tall fireplace with 4-way quad book matched onyx. Pattern matches on sides and hearth, as well as when TV doors are open.
venetian plaster walls, wood ceiling, hardwood floor with stone tile border, Petrified wood coffee table, custom hand made rug,
Slab stone fabrication by Stockett Tile and Granite
Architecture: Kilbane Architects, Scottsdale
Contractor: Joel Detar
Sculpture: Slater Sculpture, Phoenix
Interior Design: Susie Hersker and Elaine Ryckman
Project designed by Susie Hersker’s Scottsdale interior design firm Design Directives. Design Directives is active in Phoenix, Paradise Valley, Cave Creek, Carefree, Sedona, and beyond.
For more about Design Directives, click here: https://susanherskerasid.com/

Photo by Caleb Vandermeer Photography
Ispirazione per un grande soggiorno moderno aperto con pareti bianche, pavimento in legno massello medio, camino classico, cornice del camino in pietra, TV nascosta e pavimento marrone
Ispirazione per un grande soggiorno moderno aperto con pareti bianche, pavimento in legno massello medio, camino classico, cornice del camino in pietra, TV nascosta e pavimento marrone

Trent Bell
Immagine di un soggiorno stile marino di medie dimensioni con pareti bianche, pavimento in legno massello medio, camino classico, TV nascosta e tappeto
Immagine di un soggiorno stile marino di medie dimensioni con pareti bianche, pavimento in legno massello medio, camino classico, TV nascosta e tappeto
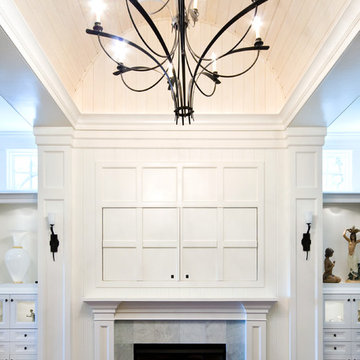
Holger Photography
Idee per un soggiorno contemporaneo di medie dimensioni e aperto con pareti bianche, pavimento in legno massello medio, camino classico, cornice del camino piastrellata e TV nascosta
Idee per un soggiorno contemporaneo di medie dimensioni e aperto con pareti bianche, pavimento in legno massello medio, camino classico, cornice del camino piastrellata e TV nascosta

Tom Zikas
Ispirazione per un grande soggiorno rustico aperto con pavimento in legno massello medio, camino classico, cornice del camino in pietra, TV nascosta e pareti beige
Ispirazione per un grande soggiorno rustico aperto con pavimento in legno massello medio, camino classico, cornice del camino in pietra, TV nascosta e pareti beige

A gorgeous home that just needed a little guidance! Our client came to us needing help with finding the right design that would match her personality as well as cohesively bring together her traditional and contemporary pieces.
For this project, we focused on merging her design styles together through new and custom textiles and fabrics as well as layering textures. Reupholstering furniture, adding custom throw pillows, and displaying her traditional art collection (mixed in with some newer, contemporary pieces we picked out) was the key to bringing our client's unique style together.
Home located in Atlanta, Georgia. Designed by interior design firm, VRA Interiors, who serve the entire Atlanta metropolitan area including Buckhead, Dunwoody, Sandy Springs, Cobb County, and North Fulton County.
For more about VRA Interior Design, click here: https://www.vrainteriors.com/
To learn more about this project, click here: https://www.vrainteriors.com/portfolio/riverland-court/
Soggiorni con pavimento in legno massello medio e TV nascosta - Foto e idee per arredare
1