Soggiorni con pavimento in legno massello medio e pavimento arancione - Foto e idee per arredare
Filtra anche per:
Budget
Ordina per:Popolari oggi
1 - 20 di 410 foto
1 di 3

LIVING ROOM
This week’s post features our Lake Forest Freshen Up: Living Room + Dining Room for the homeowners who relocated from California. The first thing we did was remove a large built-in along the longest wall and re-orient the television to a shorter wall. This allowed us to place the sofa which is the largest piece of furniture along the long wall and made the traffic flow from the Foyer to the Kitchen much easier. Now the beautiful stone fireplace is the focal point and the seating arrangement is cozy. We painted the walls Sherwin Williams’ Tony Taupe (SW7039). The mantle was originally white so we warmed it up with Sherwin Williams’ Gauntlet Gray (SW7019). We kept the upholstery neutral with warm gray tones and added pops of turquoise and silver.
We tackled the large angled wall with an oversized print in vivid blues and greens. The extra tall contemporary lamps balance out the artwork. I love the end tables with the mixture of metal and wood, but my favorite piece is the leather ottoman with slide tray – it’s gorgeous and functional!
The homeowner’s curio cabinet was the perfect scale for this wall and her art glass collection bring more color into the space.
The large octagonal mirror was perfect for above the mantle. The homeowner wanted something unique to accessorize the mantle, and these “oil cans” fit the bill. A geometric fireplace screen completes the look.
The hand hooked rug with its subtle pattern and touches of gray and turquoise ground the seating area and brings lots of warmth to the room.
DINING ROOM
There are only 2 walls in this Dining Room so we wanted to add a strong color with Sherwin Williams’ Cadet (SW9143). Utilizing the homeowners’ existing furniture, we added artwork that pops off the wall, a modern rug which adds interest and softness, and this stunning chandelier which adds a focal point and lots of bling!
The Lake Forest Freshen Up: Living Room + Dining Room really reflects the homeowners’ transitional style, and the color palette is sophisticated and inviting. Enjoy!

Gordon King Photographer
Ispirazione per un soggiorno country chiuso con sala formale, pareti beige, pavimento in legno massello medio e pavimento arancione
Ispirazione per un soggiorno country chiuso con sala formale, pareti beige, pavimento in legno massello medio e pavimento arancione
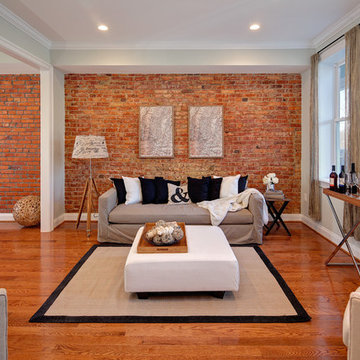
StruXture Photography operates on the leading edge of digital technology and masterfully employs cutting edge photographic methods to truly capture the essence of your property. Our extensive experience with multi-exposure photography, architectural aesthetics, lighting, composition, and dynamic range allows us to produce and deliver superior, magazine-quality images.
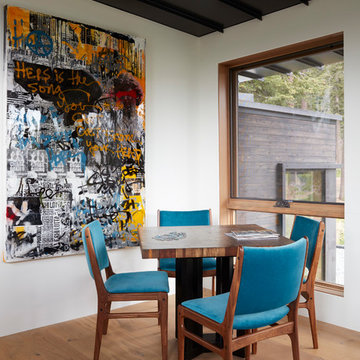
Ispirazione per un soggiorno contemporaneo di medie dimensioni e aperto con pareti bianche, pavimento in legno massello medio, pavimento arancione, camino lineare Ribbon e cornice del camino in cemento
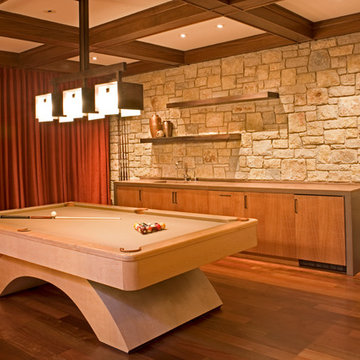
Pool table and home theater
Sharon Risedorph photography
Immagine di un grande soggiorno mediterraneo con pavimento in legno massello medio, pareti beige e pavimento arancione
Immagine di un grande soggiorno mediterraneo con pavimento in legno massello medio, pareti beige e pavimento arancione
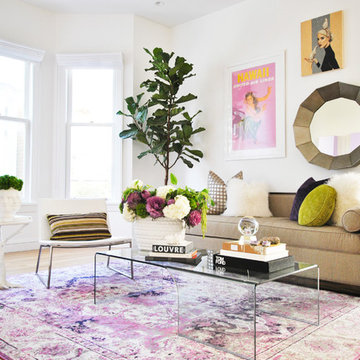
Ispirazione per un soggiorno minimal di medie dimensioni e chiuso con pareti bianche, pavimento in legno massello medio e pavimento arancione
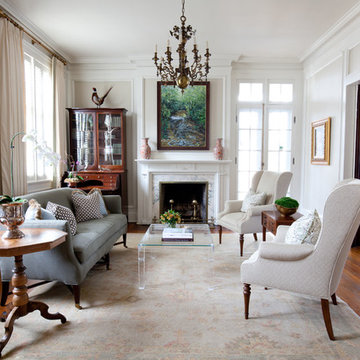
The formal living room and dining room of a classic Architect Neel Reid designed home. Decorated by Robinson Home in historic Macon, GA.
Foto di un grande soggiorno classico chiuso con sala formale, pareti beige, pavimento in legno massello medio, camino classico, cornice del camino in pietra, nessuna TV e pavimento arancione
Foto di un grande soggiorno classico chiuso con sala formale, pareti beige, pavimento in legno massello medio, camino classico, cornice del camino in pietra, nessuna TV e pavimento arancione

Photographer: Terri Glanger
Esempio di un soggiorno contemporaneo aperto con pareti gialle, pavimento in legno massello medio, nessuna TV, pavimento arancione, camino classico e cornice del camino in cemento
Esempio di un soggiorno contemporaneo aperto con pareti gialle, pavimento in legno massello medio, nessuna TV, pavimento arancione, camino classico e cornice del camino in cemento
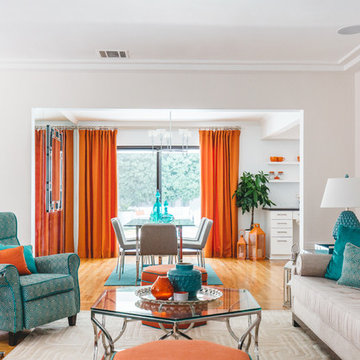
Esempio di un soggiorno bohémian chiuso con sala giochi, pareti bianche, pavimento in legno massello medio e pavimento arancione

Mosaik Design & Remodeling recently completed a basement remodel in Portland’s SW Vista Hills neighborhood that helped a family of four reclaim 1,700 unused square feet. Now there's a comfortable, industrial chic living space that appeals to the entire family and gets maximum use.
Lincoln Barbour Photo
www.lincolnbarbour.com
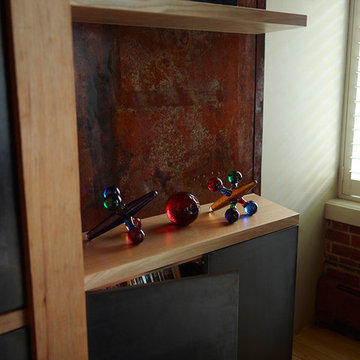
Built-in shelving unit and media wall. Fir beams, steel I-beam, patinated steel, solid rift oak cantilevered shelving. photo by Miller Photographics
Immagine di un grande soggiorno moderno chiuso con sala giochi, pareti verdi, pavimento in legno massello medio, TV nascosta e pavimento arancione
Immagine di un grande soggiorno moderno chiuso con sala giochi, pareti verdi, pavimento in legno massello medio, TV nascosta e pavimento arancione

The wood, twigs, and stone elements complete the modern rustic design of the living room. Bringing the earthy elements inside creates a relaxing atmosphere while entertaining guests or just spending a lazy day in the living room.
Built by ULFBUILT, a general contractor in Vail CO.
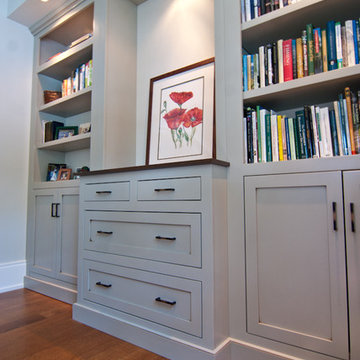
This large Woodways built in area combines beauty and storage into a single focal element in the space. Closed lower cabinets pair with open shelving to balance the visual weight. The same seafoam green is used throughout the house to tie all areas into one cohesive design. Spotlighting is used in the center to highlight large pieces of art as well as any decorative table elements.
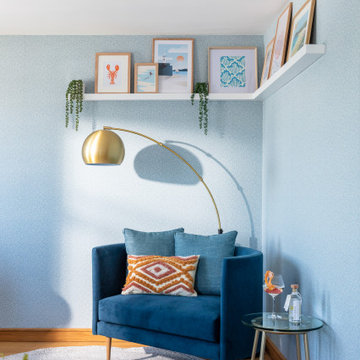
Waterside Apartment overlooking Falmouth Marina and Restronguet. This apartment was a blank canvas of Brilliant White and oak flooring. It now encapsulates shades of the ocean and the richness of sunsets, creating a unique, luxury and colourful space.

Idee per un piccolo soggiorno country chiuso con pareti beige, pavimento in legno massello medio, camino classico, cornice del camino in pietra, TV nascosta e pavimento arancione
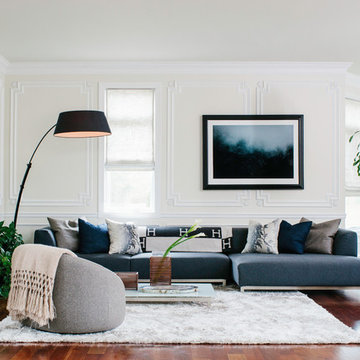
Julian Huarte
Idee per un soggiorno chic aperto con sala della musica, pareti beige, pavimento in legno massello medio e pavimento arancione
Idee per un soggiorno chic aperto con sala della musica, pareti beige, pavimento in legno massello medio e pavimento arancione
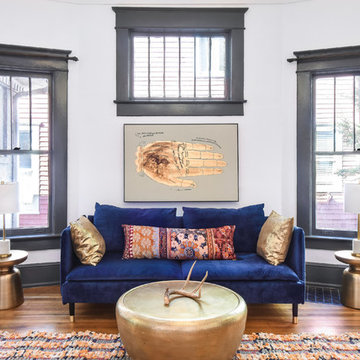
Ispirazione per un soggiorno classico chiuso con sala formale, pareti grigie, pavimento in legno massello medio e pavimento arancione
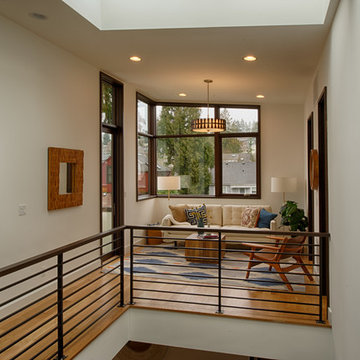
Esempio di un soggiorno contemporaneo di medie dimensioni con pareti beige, pavimento in legno massello medio e pavimento arancione
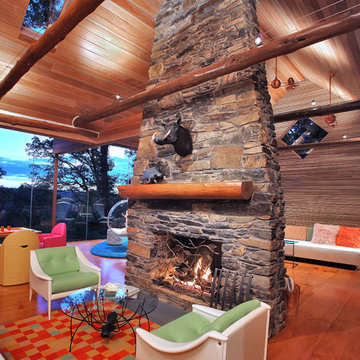
Kenneth M. Wyner
Idee per un soggiorno bohémian aperto con pavimento in legno massello medio, camino classico, cornice del camino in pietra e pavimento arancione
Idee per un soggiorno bohémian aperto con pavimento in legno massello medio, camino classico, cornice del camino in pietra e pavimento arancione
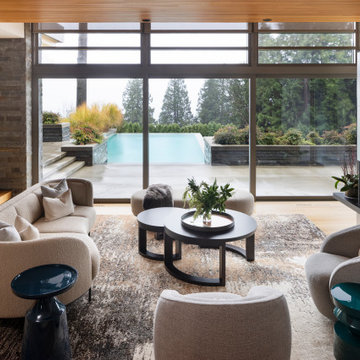
Immagine di un ampio soggiorno design aperto con pavimento in legno massello medio, camino bifacciale, cornice del camino in cemento, nessuna TV e pavimento arancione
Soggiorni con pavimento in legno massello medio e pavimento arancione - Foto e idee per arredare
1