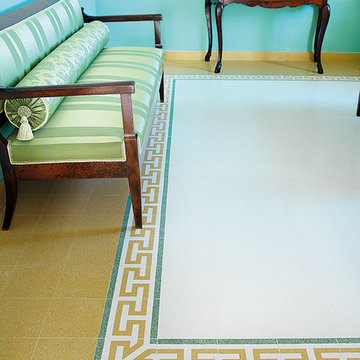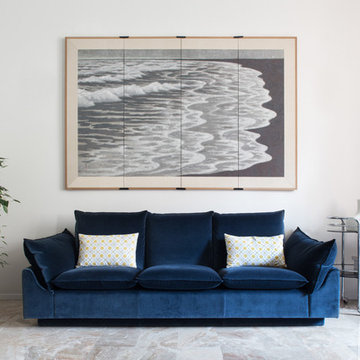Soggiorni piccoli con pavimento in marmo - Foto e idee per arredare
Filtra anche per:
Budget
Ordina per:Popolari oggi
1 - 20 di 335 foto
1 di 3

Liadesign
Immagine di un piccolo soggiorno minimalista aperto con libreria, pareti multicolore, pavimento in marmo, TV autoportante e pavimento rosso
Immagine di un piccolo soggiorno minimalista aperto con libreria, pareti multicolore, pavimento in marmo, TV autoportante e pavimento rosso
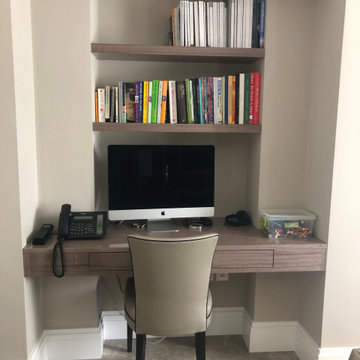
Having a home office doesn't have to mean setting for unsightly filing cabinets and functional bulky furniture. In a city like LONDON, the home office has to be designed to make the most of available spaces.
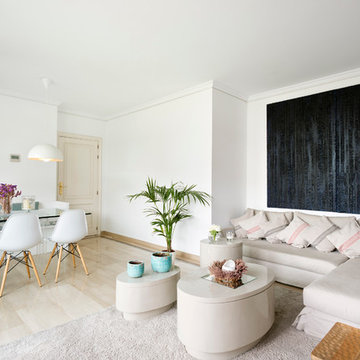
©Borja Dorado
Esempio di un piccolo soggiorno minimal aperto con libreria, pareti bianche, pavimento in marmo e TV autoportante
Esempio di un piccolo soggiorno minimal aperto con libreria, pareti bianche, pavimento in marmo e TV autoportante

Condo Remodeling in Westwood CA
Idee per un piccolo soggiorno contemporaneo chiuso con pavimento in marmo, camino bifacciale, cornice del camino in pietra, pavimento beige, soffitto a cassettoni e carta da parati
Idee per un piccolo soggiorno contemporaneo chiuso con pavimento in marmo, camino bifacciale, cornice del camino in pietra, pavimento beige, soffitto a cassettoni e carta da parati
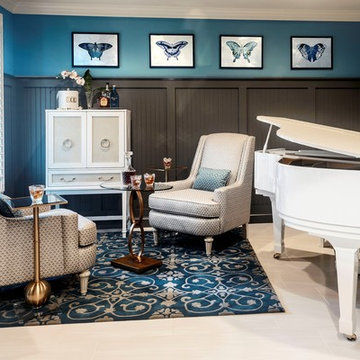
This old-fashioned music room was updated with tall board and batten wainscoting painted in a charcoal gray hue to sit in contrast to the white piano. The gray transitional wing-back chairs, plantation shutters and bar cabinet create a fantastic lounge for enjoying music, conversation and cocktails.
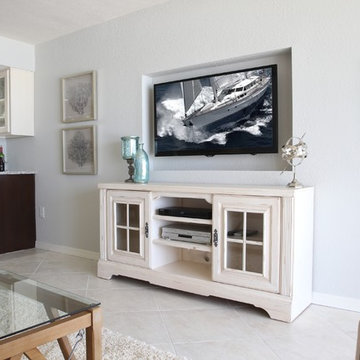
CaryJohn.com
Immagine di un piccolo soggiorno costiero aperto con pareti grigie, TV a parete, pavimento in marmo e nessun camino
Immagine di un piccolo soggiorno costiero aperto con pareti grigie, TV a parete, pavimento in marmo e nessun camino
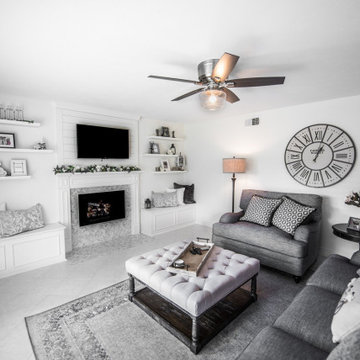
The living room remodel is simple elegance; the attention to detail is unparalleled . The custom storage benches add depth & function. The floating shelves pair beautifully with the shiplap & luxury tile accents.
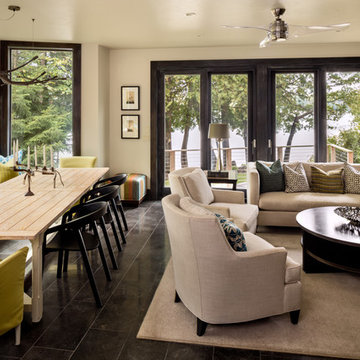
Photography by David Bader.
Immagine di un piccolo soggiorno minimal aperto con pareti bianche, pavimento in marmo, TV a parete, camino sospeso e cornice del camino in metallo
Immagine di un piccolo soggiorno minimal aperto con pareti bianche, pavimento in marmo, TV a parete, camino sospeso e cornice del camino in metallo
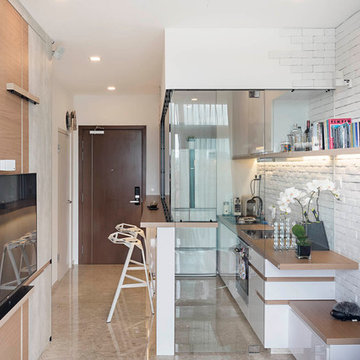
Elliot Lee
Esempio di un piccolo soggiorno contemporaneo con pareti bianche, pavimento in marmo e nessun camino
Esempio di un piccolo soggiorno contemporaneo con pareti bianche, pavimento in marmo e nessun camino
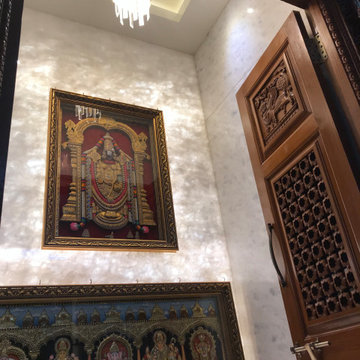
Traditional puja room with Brazilian white marble & teak wood combination.
Idee per un piccolo soggiorno minimalista chiuso con pareti bianche, pavimento in marmo, pavimento bianco, soffitto in legno e pannellatura
Idee per un piccolo soggiorno minimalista chiuso con pareti bianche, pavimento in marmo, pavimento bianco, soffitto in legno e pannellatura
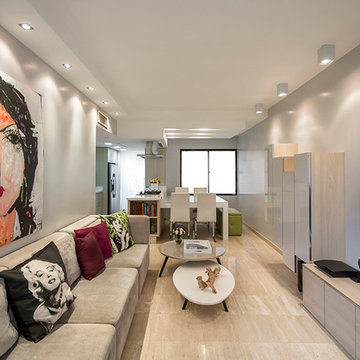
Photo: Luis Ontiveros
Idee per un piccolo soggiorno design aperto con pareti grigie, pavimento in marmo e TV a parete
Idee per un piccolo soggiorno design aperto con pareti grigie, pavimento in marmo e TV a parete
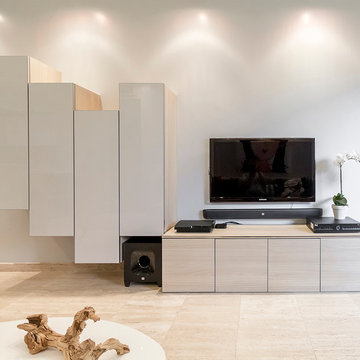
Photo: Luis Ontiveros
Esempio di un piccolo soggiorno minimal aperto con pareti grigie, pavimento in marmo e TV a parete
Esempio di un piccolo soggiorno minimal aperto con pareti grigie, pavimento in marmo e TV a parete
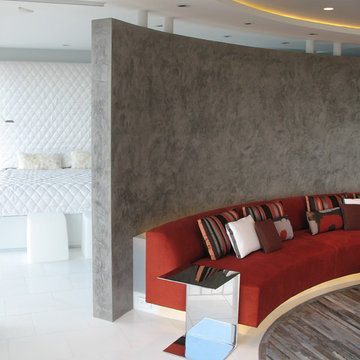
photos: Matthew Millman
This 1100 SF space is a reinvention of an early 1960s unit in one of two semi-circular apartment towers near San Francisco’s Aquatic Park. The existing design ignored the sweeping views and featured the same humdrum features one might have found in a mid-range suburban development from 40 years ago. The clients who bought the unit wanted to transform the apartment into a pied a terre with the feel of a high-end hotel getaway: sleek, exciting, sexy. The apartment would serve as a theater, revealing the spectacular sights of the San Francisco Bay.

Foto di un piccolo soggiorno classico aperto con libreria, pareti bianche, pavimento in marmo, camino classico, cornice del camino in legno e pavimento bianco
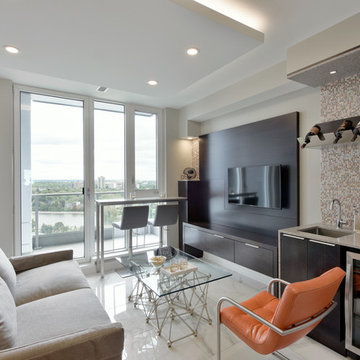
Gordon King Photography
Rideau Terrace Penthouse wet bar lounge with custom cabinetry in a dark stained birch, silestone waterfall quartz countertop, mosaic backsplash with wine rack illuminated by an integrated pot light.
Illusion floating ceiling drop with LED tape lighting and puck light.
Linen Love seat, orange leather chair with chrome arms and legs, glass table with silver leaf base.
Custom bar table withquartz top, aluminum legs, leather adjustable stools over looking at this stunning view.
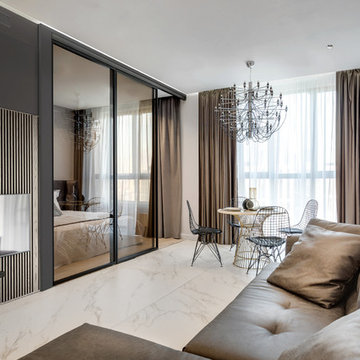
quadro room
Immagine di un piccolo soggiorno contemporaneo aperto con pavimento in marmo, TV a parete, nessun camino e pavimento bianco
Immagine di un piccolo soggiorno contemporaneo aperto con pavimento in marmo, TV a parete, nessun camino e pavimento bianco
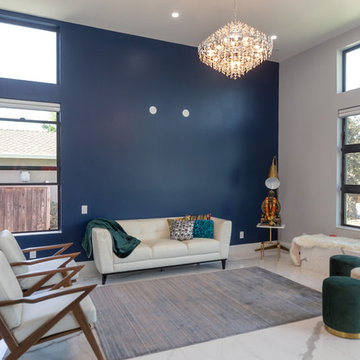
A mix of architecture and interior design expertise. The white elegant tiled floor with a matching bench. The contrast of royal blue on the North wall and emerald accents in the interior. High ceiling and off centered windows adding character to this formal lounge with the show stopper chandelier and the subtle white furniture.
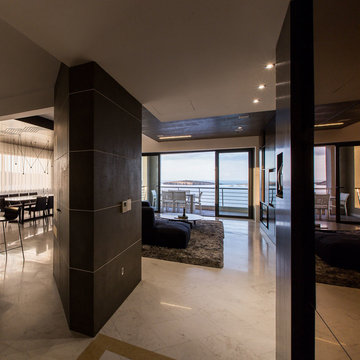
We were approached with a request to design the furnishings for an existing ‘finished’ apartment. The intention was to move in relatively fast, and the property already had an existing marble floor, kitchen and bathrooms which had to be kept. The property also boasted a fantastic 270 degree view, seen from most of the apartment. The clients had a very important role in the completion of the project. They were very involved during the design process and through various decoration choices. The final design was kept as a rigid guideline when faced with picking out all the different elements.
Once clear of all previous furniture, the space felt cold and bare; so we immediately felt the need for warmth, and raw, natural elements and textures to complement the cold marble floor while visually tying in the design of the whole apartment together.
Since the existing kitchen had a touch of dark walnut stain, we felt this material was one we should add to the palette of materials to contest the stark materials. A raw cement finish was another material we felt would add an interesting contrast and could be used in a variety of ways, from cabinets to walls and ceilings, to tie up the design of various areas of the apartment.
To warm up the living/dining area, keeping the existing marble floor but visually creating zones within the large living/dining area without hindering the flow, a dark timber custom-made soffit, continuous with a floor-to-ceiling drinks cabinet zones the dining area, giving it a degree of much-needed warmth.
The various windows with a stupendous 270 degree view needed to be visually tied together. This was done by introducing a continuous sheer [drape] which also doubled up as a sound-absorbing material along 2 of the 4 walls of the space.
A very large sofa was required to fill up the space correctly, also required for the size of the young family.
Services were integrated within the units and soffits, while a customized design in the corner between the kitchen and the living room took into consideration the viewpoints from the main areas to create a pantry without hindering the flow or views. A strategically placed floor-to-ceiling mirror doubles up the space and extends the view to the inner parts of the apartment.
The daughter’s bedroom was a small challenge in itself, and a fun task, where we wanted to achieve the perception of a cozy niche with its own enclosed reading nook [for reading fairy tales], behind see-through curtains and a custom-ordered wall print sporting the girl’s favorite colors.
The sons’ bedroom had double the requirements in terms of space needed: more wardrobe, more homework desk space, a tv/play station area… “We combined a raised platform area between the boys’ beds to become an area with cushions where the kids can lay down and play, and face a hidden screen behind the homework desk’s sliding back panel for their play station”. The color of the homework desk was chosen in relation to the boys’ ages. A more masculine material palette was chosen for this room, in contrast to the light pastel palette of the girl’s bedroom. Again, this colour can easily be changed over time for a more mature look.
PROJECT DATA:
St. Paul’s Bay, Malta
DESIGN TEAM:
Perit Rebecca Zammit, Perit Daniel Scerri, Elyse Tonna
OTHER CREDITS:
Photography: Tonio Lombardi
Styling : TKS
Soggiorni piccoli con pavimento in marmo - Foto e idee per arredare
1
