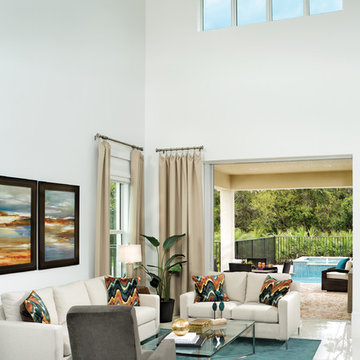Soggiorni con pavimento in marmo - Foto e idee per arredare
Filtra anche per:
Budget
Ordina per:Popolari oggi
1781 - 1800 di 8.332 foto
1 di 2
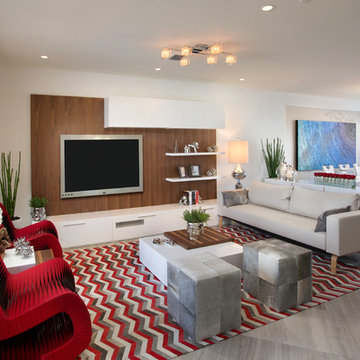
This family room is modern yet warm, inviting and open. The TV is installed on a walnut panel while below, the white lacquer floor unit provides functional concealed storage to all TV related equipment to keep the room neat. A White Lacquer with raised walnut storage compartment coffee table with coordinating nesting tables give you all the surface you could desire. Two modern accent chairs upholstered with an red and black woven web material provide comfortable seating while highlighting the red chevron patterned rug. Design by Julissa De los Santos and the MH2G Design Team. Photography by Francisco Aguila
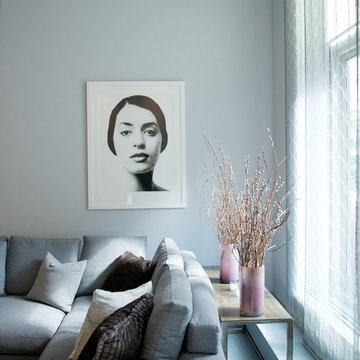
We gave this unique loft contemporary gallery-styled designy featuring flat-panel cabinets, white backsplash and mosaic tile backsplash, a soft color palette, and textures which all come to life in this gorgeous, sophisticated space!
For more about Betty Wasserman, click here: https://www.bettywasserman.com/
To learn more about this project, click here: https://www.bettywasserman.com/spaces/south-chelsea-loft/
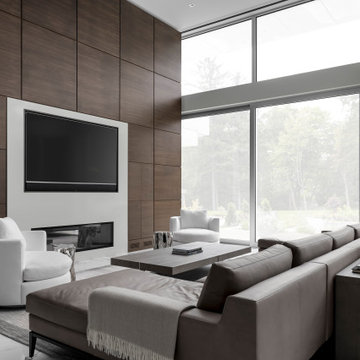
This home is breathtaking! The owners have poured themselves into the fully custom design of their property, ensuring it is truly their dream space - a modern retreat founded on the melding of cool and warm tones, the alluring charm of natural materials, and the refreshing calm of streamlined design. In the kitchen, note the endless flow through the marble floors, floor-to-ceiling windows, waterfall countertop, and smooth slab cabinet doors. The minimalist style in this home is contrasted by the grandeur of its sheer size, and this ultra-modern home, though cool and neutral, holds the potential for many warm evenings with lots of company.
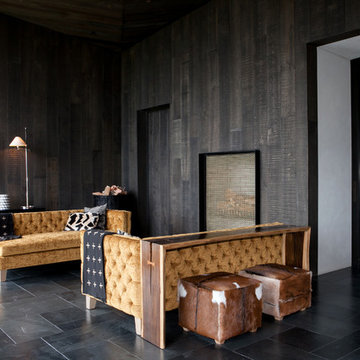
The new Kinloch lodge stands proud, high on the hillside at the world class Jack Nicklaus Golf Resort. No doubt it is one of New Zealand's most iconic destinations, and possibly the most luxurious - Designed by multi-award winning Patterson Architects, with interior design by renowed lodge and hotel designer Virginia Fisher. The design brief was to create a uber-modern version of a Scottish castle to tie in with the Scottish heritage of the Kinloch name. Forte Flooring were selected to create the rough sawn Oak panelling (black and white), which was used on the walls ceilings to give a very-castle like feel. Set alongside lush velvet, fox fur, brass, copper, slate and wool the lodge perfectly achieves an air of modern royalty.
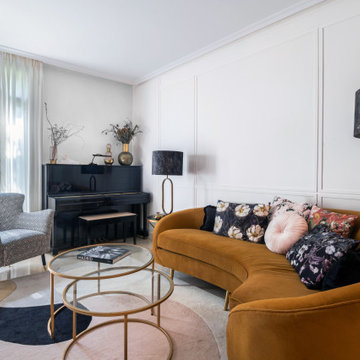
Elegante salón
Ispirazione per un soggiorno tradizionale di medie dimensioni e aperto con sala della musica, parete attrezzata, boiserie, pavimento in marmo e pareti grigie
Ispirazione per un soggiorno tradizionale di medie dimensioni e aperto con sala della musica, parete attrezzata, boiserie, pavimento in marmo e pareti grigie
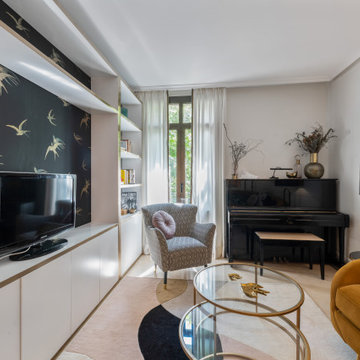
Elegante salón
Esempio di un soggiorno classico di medie dimensioni e aperto con sala della musica, pavimento in marmo, parete attrezzata, carta da parati e pareti grigie
Esempio di un soggiorno classico di medie dimensioni e aperto con sala della musica, pavimento in marmo, parete attrezzata, carta da parati e pareti grigie
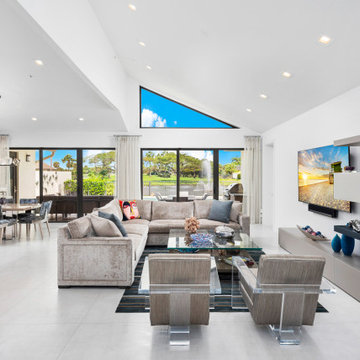
Lakefront residence in exclusive south Florida golf course community. Use of mixed metallic textiles and finishes combined with lucite furniture allows the view and bold oversized art to become the visual centerpieces of each space. Large sculptural light fixtures fill the height created by the soaring vaulted ceilings. Lux fabrics mixed with chrome or lucite create a contemporary feel to the space without losing the soft comforts that make this space feel like home.
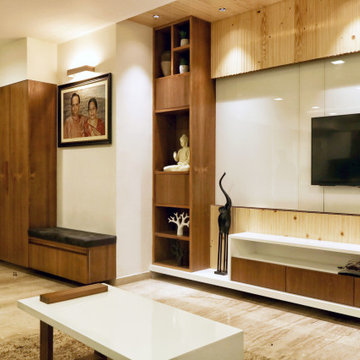
Ispirazione per un soggiorno minimalista di medie dimensioni con pareti bianche, pavimento in marmo, TV a parete e pavimento beige
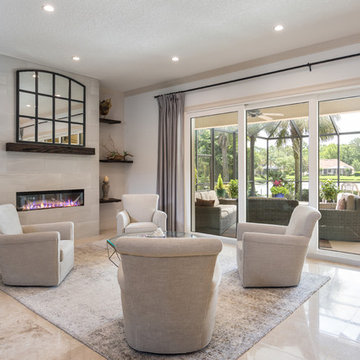
Esempio di un soggiorno classico di medie dimensioni e aperto con camino classico, cornice del camino piastrellata, pareti beige, pavimento in marmo, nessuna TV e pavimento beige
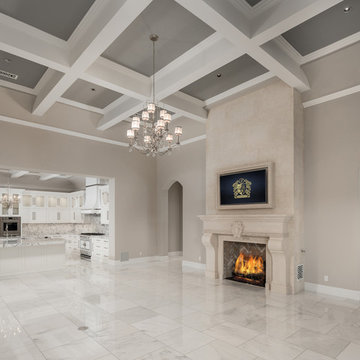
Formal living room coffered ceilings and marble floors.
Foto di un ampio soggiorno mediterraneo aperto con sala formale, pareti grigie, pavimento in marmo, camino classico, cornice del camino in pietra, TV a parete, pavimento grigio e soffitto a cassettoni
Foto di un ampio soggiorno mediterraneo aperto con sala formale, pareti grigie, pavimento in marmo, camino classico, cornice del camino in pietra, TV a parete, pavimento grigio e soffitto a cassettoni
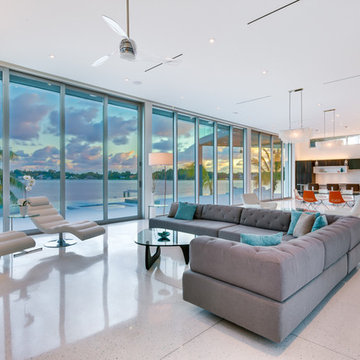
Terrazzo Flooring
Idee per un grande soggiorno minimalista chiuso con sala formale, pareti bianche, pavimento in marmo, camino classico, cornice del camino piastrellata, nessuna TV e pavimento bianco
Idee per un grande soggiorno minimalista chiuso con sala formale, pareti bianche, pavimento in marmo, camino classico, cornice del camino piastrellata, nessuna TV e pavimento bianco
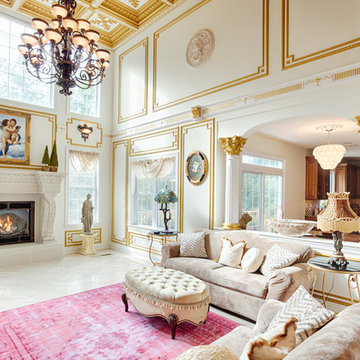
Photos by Alicia's Art, LLC
RUDLOFF Custom Builders, is a residential construction company that connects with clients early in the design phase to ensure every detail of your project is captured just as you imagined. RUDLOFF Custom Builders will create the project of your dreams that is executed by on-site project managers and skilled craftsman, while creating lifetime client relationships that are build on trust and integrity.
We are a full service, certified remodeling company that covers all of the Philadelphia suburban area including West Chester, Gladwynne, Malvern, Wayne, Haverford and more.
As a 6 time Best of Houzz winner, we look forward to working with you on your next project.
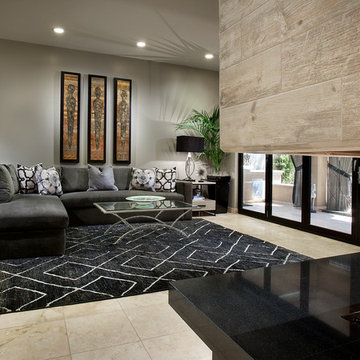
Dino Tonn
Esempio di un grande soggiorno minimal chiuso con pareti beige, pavimento in marmo, cornice del camino in legno, TV a parete e camino ad angolo
Esempio di un grande soggiorno minimal chiuso con pareti beige, pavimento in marmo, cornice del camino in legno, TV a parete e camino ad angolo
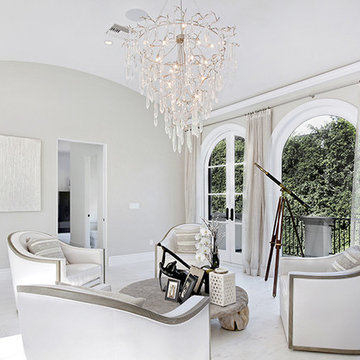
Elegant white living room with 4 white satin and beige wood swivel armchairs, a beige round stone coffee table, a hand-blown crystal and grape-like chandelier in white gold finish, white and beige, white marble floor
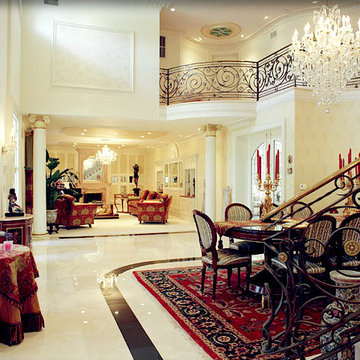
View from dining room looking into living room. The columns are Ionic style. The flooring is polished 24″ x 24″ crema marfil marble slab tiles.
Architectural design for this major home remodel with additions and luxury floor plan in San Marino created by Roger Perron, design-build contractor, with contributing architects Curt Sturgill and Bob Cooper.
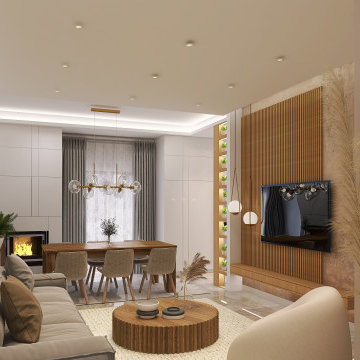
Immagine di un soggiorno design di medie dimensioni e aperto con sala formale, pareti bianche, pavimento in marmo, camino classico, TV a parete, pavimento grigio, soffitto ribassato, carta da parati e tappeto
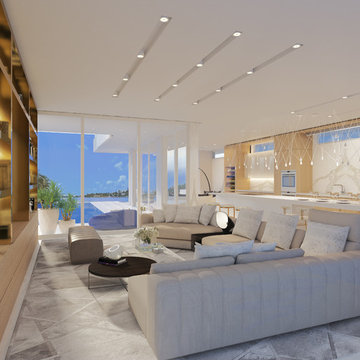
Britto Charette designed the interiors for the entire home, from the master bedroom and bathroom to the children’s and guest bedrooms, to an office suite and a “play terrace” for the family and their guests to enjoy.Ocean views. Custom interiors. Architectural details. Located in Miami’s Venetian Islands, Rivo Alto is a new-construction interior design project that our Britto Charette team is proud to showcase.
Our clients are a family from South America that values time outdoors. They’ve tasked us with creating a sense of movement in this vacation home and a seamless transition between indoor/outdoor spaces—something we’ll achieve with lots of glass.
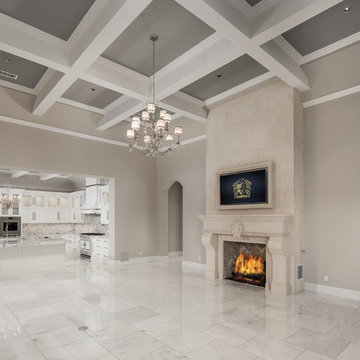
Elegant family room for this mansion with a custom fireplace, coffered ceiling and beautiful chandelier.
Immagine di un ampio soggiorno mediterraneo aperto con pareti beige, pavimento in marmo, camino classico, cornice del camino in pietra, TV a parete e pavimento multicolore
Immagine di un ampio soggiorno mediterraneo aperto con pareti beige, pavimento in marmo, camino classico, cornice del camino in pietra, TV a parete e pavimento multicolore
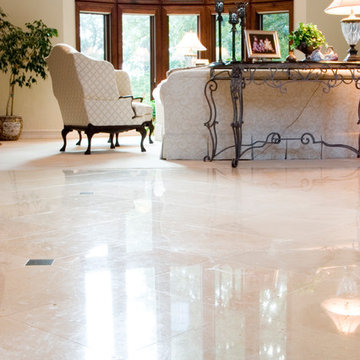
Ispirazione per un soggiorno chic di medie dimensioni con sala formale, pareti beige, pavimento in marmo e pavimento beige
Soggiorni con pavimento in marmo - Foto e idee per arredare
90
