Soggiorni con pavimento in marmo - Foto e idee per arredare
Filtra anche per:
Budget
Ordina per:Popolari oggi
1421 - 1440 di 8.332 foto
1 di 2
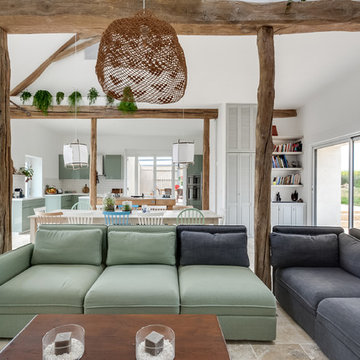
meero
Idee per un ampio soggiorno scandinavo aperto con libreria, pareti bianche, pavimento in marmo, stufa a legna, TV autoportante e pavimento beige
Idee per un ampio soggiorno scandinavo aperto con libreria, pareti bianche, pavimento in marmo, stufa a legna, TV autoportante e pavimento beige
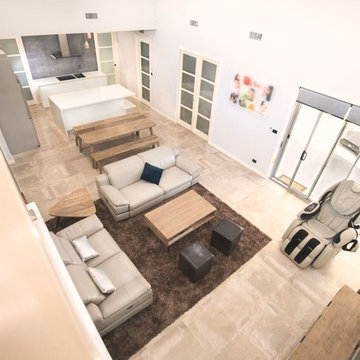
Immagine di un soggiorno contemporaneo di medie dimensioni e aperto con pareti bianche, pavimento in marmo, nessun camino, TV a parete e pavimento bianco
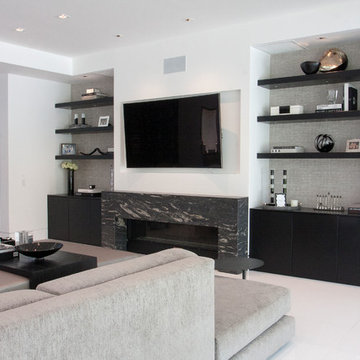
angelica sparks-trefz/amillioncolors.com
Immagine di un grande soggiorno minimalista aperto con pareti bianche, pavimento in marmo, TV a parete, camino lineare Ribbon e cornice del camino piastrellata
Immagine di un grande soggiorno minimalista aperto con pareti bianche, pavimento in marmo, TV a parete, camino lineare Ribbon e cornice del camino piastrellata
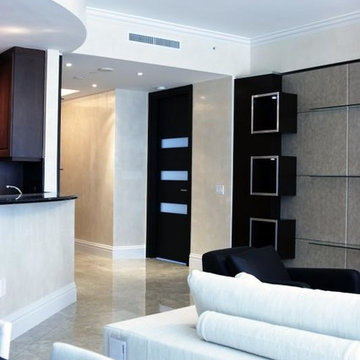
Beautiful Interior Italian ITALdoors installed with Taste and Perfection into a luxury Unit at ONE Bal Harbour
Ispirazione per un soggiorno design di medie dimensioni e aperto con pareti beige, pavimento in marmo, parete attrezzata e pavimento grigio
Ispirazione per un soggiorno design di medie dimensioni e aperto con pareti beige, pavimento in marmo, parete attrezzata e pavimento grigio
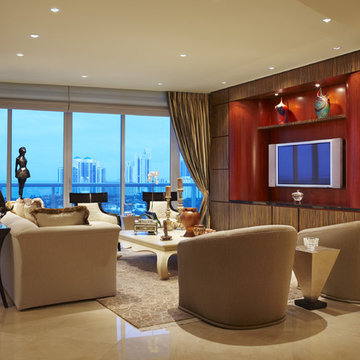
Esempio di un grande soggiorno design aperto con sala formale, pareti beige, pavimento in marmo e TV a parete
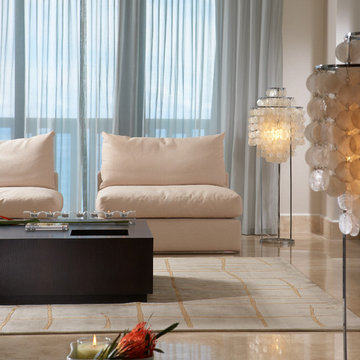
Projects by J Design Group, Your friendly Interior designers firm in Miami, FL. at your service.
www.JDesignGroup.com
FLORIDA DESIGN MAGAZINE selected our client’s luxury 3000 Sf ocean front apartment in Miami Beach, to publish it in their issue and they Said:
Classic Italian Lines, Asian Aesthetics And A Touch of Color Mix To Create An Updated Floridian Style
TEXT Roberta Cruger PHOTOGRAPHY Daniel Newcomb.
On the recommendation of friends who live in the penthouse, homeowner Danny Bensusan asked interior designer Jennifer Corredor to renovate his 3,000-square-foot Bal Harbour condominium. “I liked her ideas,” he says, so he gave her carte blanche. The challenge was to make this home unique and reflect a Floridian style different from the owner’s traditional residence on New York’s Brooklyn Bay as well as his Manhattan apartment. Water was the key. Besides enjoying the oceanfront property, Bensusan, an avid fisherman, was pleased that the location near a marina allowed access to his boat. But the original layout closed off the rooms from Atlantic vistas, so Jennifer Corredor eliminated walls to create a large open living space with water views from every angle.
“I emulated the ocean by bringing in hues of blue, sea mist and teal,” Jennifer Corredor says. In the living area, bright artwork is enlivened by an understated wave motif set against a beige backdrop. From curvaceous lines on a pair of silk area rugs and grooves on the cocktail table to a subtle undulating texture on the imported Maya Romanoff wall covering, Jennifer Corredor’s scheme balances the straight, contemporary lines. “It’s a modern apartment with a twist,” the designer says. Melding form and function with sophistication, the living area includes the dining area and kitchen separated by a column treated in frosted glass, a design element echoed throughout the space. “Glass diffuses and enriches rooms without blocking the eye,” Jennifer Corredor says.
Quality materials including exotic teak-like Afromosia create a warm effect throughout the home. Bookmatched fine-grain wood shapes the custom-designed cabinetry that offsets dark wenge-stained wood furnishings in the main living areas. Between the entry and kitchen, the design addresses the owner’s request for a bar, creating a continuous flow of Afromosia with touch-latched doors that cleverly conceal storage space. The kitchen island houses a wine cooler and refrigerator. “I wanted a place to entertain and just relax,” Bensusan says. “My favorite place is the kitchen. From the 16th floor, it overlooks the pool and beach — I can enjoy the views over wine and cheese with friends.” Glass doors with linear etchings lead to the bedrooms, heightening the airy feeling. Appropriate to the modern setting, an Asian sensibility permeates the elegant master bedroom with furnishings that hug the floor. “Japanese style is simplicity at its best,” the designer says. Pale aqua wall covering shows a hint of waves, while rich Brazilian Angico wood flooring adds character. A wall of frosted glass creates a shoji screen effect in the master suite, a unique room divider tht exemplifies the designer’s signature stunning bathrooms. A distinctive wall application of deep Caribbean Blue and Mont Blanc marble bands reiterates the lightdrenched panel. And in a guestroom, mustard tones with a floral motif augment canvases by Venezuelan artist Martha Salas-Kesser. Works of art provide a touch of color throughout, while accessories adorn the surfaces. “I insist on pieces such as the exquisite Venini vases,” Corredor says. “I try to cover every detail so that my clients are totally satisfied.”
J Design Group – Miami Interior Designers Firm – Modern – Contemporary
225 Malaga Ave.
Coral Gables, FL. 33134
Contact us: 305-444-4611
www.JDesignGroup.com
“Home Interior Designers”
"Miami modern"
“Contemporary Interior Designers”
“Modern Interior Designers”
“House Interior Designers”
“Coco Plum Interior Designers”
“Sunny Isles Interior Designers”
“Pinecrest Interior Designers”
"J Design Group interiors"
"South Florida designers"
“Best Miami Designers”
"Miami interiors"
"Miami decor"
“Miami Beach Designers”
“Best Miami Interior Designers”
“Miami Beach Interiors”
“Luxurious Design in Miami”
"Top designers"
"Deco Miami"
"Luxury interiors"
“Miami Beach Luxury Interiors”
“Miami Interior Design”
“Miami Interior Design Firms”
"Beach front"
“Top Interior Designers”
"top decor"
“Top Miami Decorators”
"Miami luxury condos"
"modern interiors"
"Modern”
"Pent house design"
"white interiors"
“Top Miami Interior Decorators”
“Top Miami Interior Designers”
“Modern Designers in Miami”
J Design Group – Miami
225 Malaga Ave.
Coral Gables, FL. 33134
Contact us: 305-444-4611
www.JDesignGroup.com
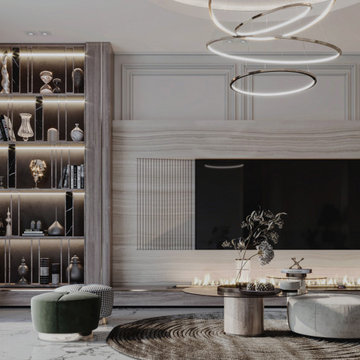
Idee per un soggiorno moderno di medie dimensioni e chiuso con sala formale, pareti bianche, pavimento in marmo, camino lineare Ribbon, cornice del camino in metallo, TV a parete, pavimento bianco e soffitto ribassato
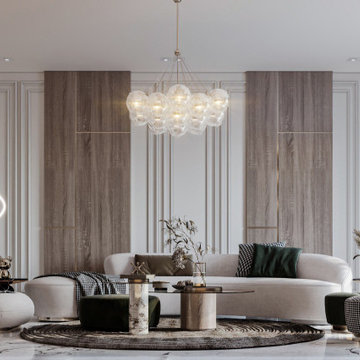
Foto di un soggiorno moderno di medie dimensioni e chiuso con sala formale, pareti bianche, pavimento in marmo, camino lineare Ribbon, cornice del camino in metallo, TV a parete, pavimento bianco e soffitto ribassato
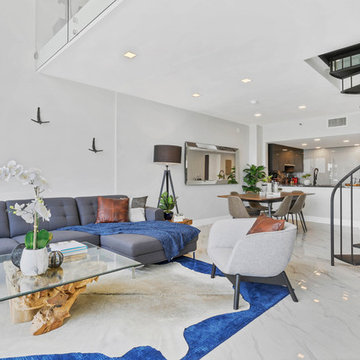
Foto di un soggiorno minimal di medie dimensioni e aperto con sala formale, pareti grigie, pavimento in marmo, nessun camino, TV autoportante e pavimento bianco
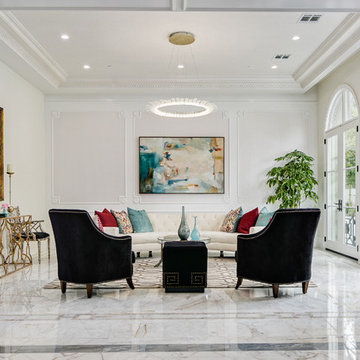
Ispirazione per un grande soggiorno chic aperto con sala formale, pareti bianche, pavimento in marmo e pavimento bianco
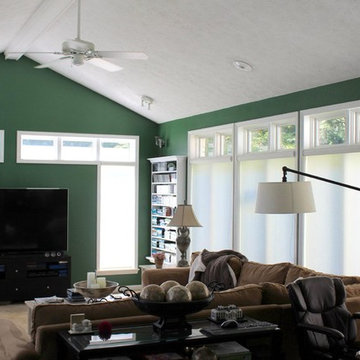
Ispirazione per un soggiorno chic di medie dimensioni e chiuso con sala formale, pareti grigie, pavimento in marmo, camino lineare Ribbon, cornice del camino piastrellata e nessuna TV
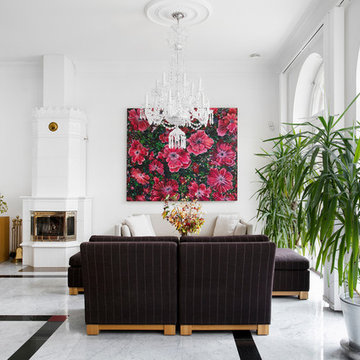
Idee per un grande soggiorno classico aperto con sala formale, pareti bianche, nessuna TV e pavimento in marmo
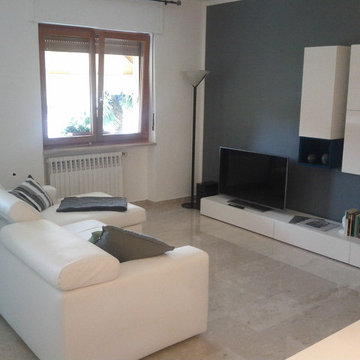
Immagine di un soggiorno contemporaneo di medie dimensioni e aperto con pareti blu, pavimento in marmo, nessun camino e TV a parete
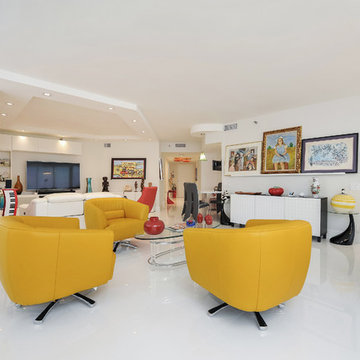
This living room was elegantly designed by our team of expert designers. Accompanied by start-of-the-art LED lighting, appliances, furniture and other condiments. Here, the space and lighting greatly accentuated the visual appeal of this room.
Nohmis Construction ODEB_Photoshoot
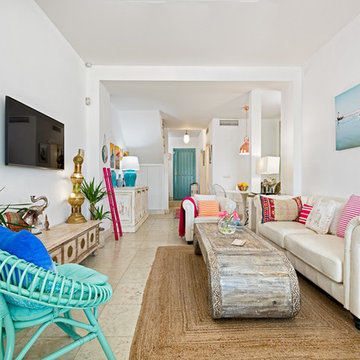
Parte de sesión fotográfica realizada para la nueva propietaria de esta casa marinera enfocada al alquiler vacacional junto al paseo marítimo de Pedregalejo, en Málaga.
www.espaciosyluz.com
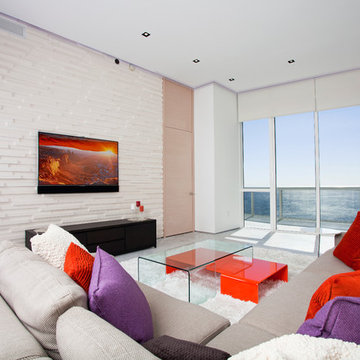
Leon’s ultra-thin series of speakers features two models, both less than 2” deep. The Horizon HzUT utilizes Leon’s exclusive 2.5” aluminum cone woofers and cloth-dome tweeters to offer uncompromising, detailed sound reproduction. When performance is paramount, the HzUTLX employs 3″ glass fiber cone woofers and silk-dome tweeters to produce an astoundingly warm, lifelike acoustic spectrum. Combining left, center and right channels in one sleek cabinet, custom-built to match the exact dimensions and finish of any display, these new speakers revolutionize ultra-thin audio solutions for Living Space Theater™ applications.
Install by MAXICON, Miami, FL
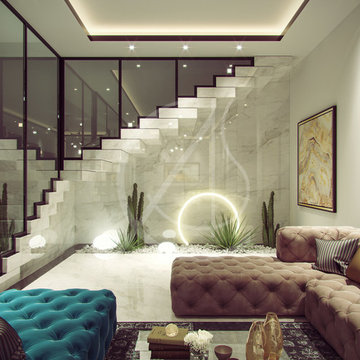
Long rectilinear living room and lounge area that suits for more intimate gatherings, with lush tufted sofas and warm neutral colours that create a cozy and comfortable space in the family villa contemporary Arabic interior design.
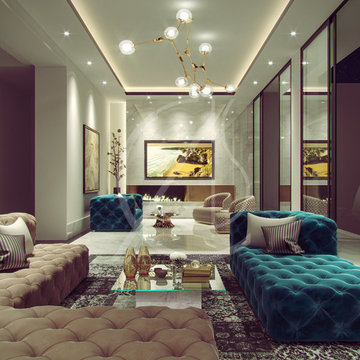
Long rectilinear living room and lounge area that suits for more intimate gatherings, with lush tufted sofas and warm neutral colours that create a cozy and comfortable space in the family villa contemporary Arabic interior design.
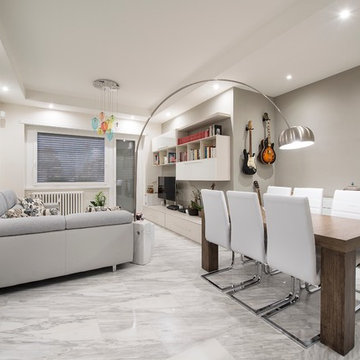
Max Catena
Idee per un soggiorno design con pareti grigie, pavimento in marmo e TV a parete
Idee per un soggiorno design con pareti grigie, pavimento in marmo e TV a parete
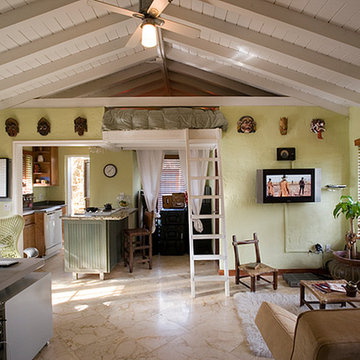
Open loft setup makes the small space feel large; open kitchen invites conversations. Mike Butler, Architectural Photographer
Immagine di un soggiorno tropicale di medie dimensioni e stile loft con sala della musica, pareti verdi, pavimento in marmo e TV a parete
Immagine di un soggiorno tropicale di medie dimensioni e stile loft con sala della musica, pareti verdi, pavimento in marmo e TV a parete
Soggiorni con pavimento in marmo - Foto e idee per arredare
72