Soggiorni grandi con pavimento in pietra calcarea - Foto e idee per arredare
Filtra anche per:
Budget
Ordina per:Popolari oggi
1 - 20 di 1.568 foto
1 di 3
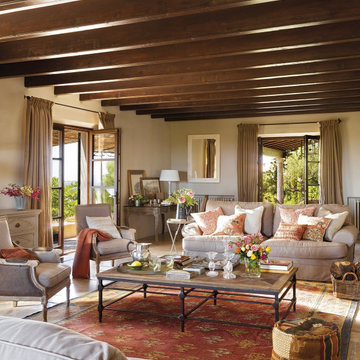
Idee per un grande soggiorno mediterraneo chiuso con pareti beige, pavimento in pietra calcarea, sala formale e pavimento beige

Located near the base of Scottsdale landmark Pinnacle Peak, the Desert Prairie is surrounded by distant peaks as well as boulder conservation easements. This 30,710 square foot site was unique in terrain and shape and was in close proximity to adjacent properties. These unique challenges initiated a truly unique piece of architecture.
Planning of this residence was very complex as it weaved among the boulders. The owners were agnostic regarding style, yet wanted a warm palate with clean lines. The arrival point of the design journey was a desert interpretation of a prairie-styled home. The materials meet the surrounding desert with great harmony. Copper, undulating limestone, and Madre Perla quartzite all blend into a low-slung and highly protected home.
Located in Estancia Golf Club, the 5,325 square foot (conditioned) residence has been featured in Luxe Interiors + Design’s September/October 2018 issue. Additionally, the home has received numerous design awards.
Desert Prairie // Project Details
Architecture: Drewett Works
Builder: Argue Custom Homes
Interior Design: Lindsey Schultz Design
Interior Furnishings: Ownby Design
Landscape Architect: Greey|Pickett
Photography: Werner Segarra

Living room featuring custom walnut paneling with bronze open fireplace surrounded with antique brick. Sleek contemporary feel with Christian Liaigre linen slipcovered chairs, Mateliano from HollyHunt sofa & vintage indigo throw.
Herve Vanderstraeten lamp
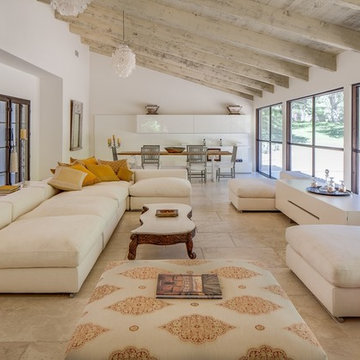
This retreat was designed with separate Women's and Men's private areas. The Women's Bathroom & Closet a large, inviting space for rejuvenation and peace. The Men's Bedroom & Bar a place of relaxation and warmth. The Lounge, an expansive area with a welcoming view of nature.
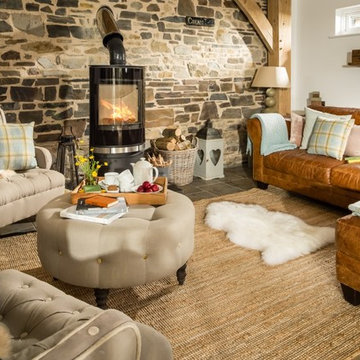
Idee per un grande soggiorno country con pareti bianche, pavimento in pietra calcarea e stufa a legna

This dramatic entertainment unit was a work of love. We needed a custom unit that would not be boring, but also not weigh down the room that is so light and comfortable. By floating the unit and lighting it from below and inside, it gave it a lighter look that we needed. The grain goes across and continuous which matches the clients posts and details in the home. The stone detail in the back adds texture and interest to the piece. A team effort between the homeowners, the contractor and the designer that was a win win.
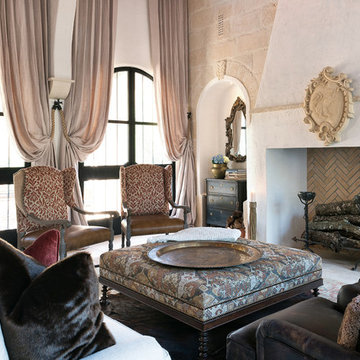
Agnes Lopez of Posewell Studios
Idee per un grande soggiorno mediterraneo chiuso con sala formale, pavimento in pietra calcarea, camino classico, cornice del camino in intonaco e nessuna TV
Idee per un grande soggiorno mediterraneo chiuso con sala formale, pavimento in pietra calcarea, camino classico, cornice del camino in intonaco e nessuna TV

Bookshelves divide the great room delineating spaces and storing books.
Photo: Ryan Farnau
Idee per un grande soggiorno minimalista aperto con pavimento in pietra calcarea, pareti bianche, nessun camino e nessuna TV
Idee per un grande soggiorno minimalista aperto con pavimento in pietra calcarea, pareti bianche, nessun camino e nessuna TV
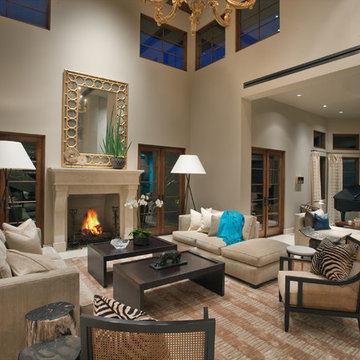
Living Room with Music Room beyond - Remodel
Photo by Robert Hansen
Foto di un grande soggiorno minimal aperto con sala della musica, camino classico, pareti beige, pavimento in pietra calcarea e nessuna TV
Foto di un grande soggiorno minimal aperto con sala della musica, camino classico, pareti beige, pavimento in pietra calcarea e nessuna TV

Photography by ibi Designs, Boca Raton, Florida
Esempio di un grande soggiorno stile marino aperto con parete attrezzata, pareti beige e pavimento in pietra calcarea
Esempio di un grande soggiorno stile marino aperto con parete attrezzata, pareti beige e pavimento in pietra calcarea

Immagine di un grande soggiorno mediterraneo aperto con pareti beige, pavimento in pietra calcarea, camino classico, cornice del camino in pietra, TV a parete e pavimento beige

Conversion and renovation of a Grade II listed barn into a bright contemporary home
Idee per un grande soggiorno country aperto con pareti bianche, pavimento in pietra calcarea, camino bifacciale, cornice del camino in metallo e pavimento bianco
Idee per un grande soggiorno country aperto con pareti bianche, pavimento in pietra calcarea, camino bifacciale, cornice del camino in metallo e pavimento bianco
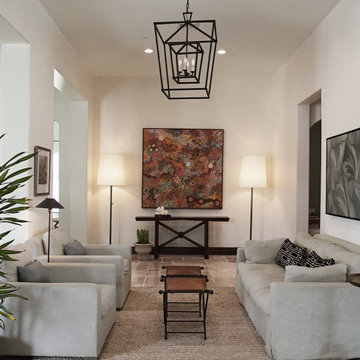
Heather Ryan, Interior Designer
H.Ryan Studio - Scottsdale, AZ
www.hryanstudio.com
Foto di un grande soggiorno tradizionale aperto con sala formale, pareti bianche, pavimento in pietra calcarea, nessun camino e nessuna TV
Foto di un grande soggiorno tradizionale aperto con sala formale, pareti bianche, pavimento in pietra calcarea, nessun camino e nessuna TV
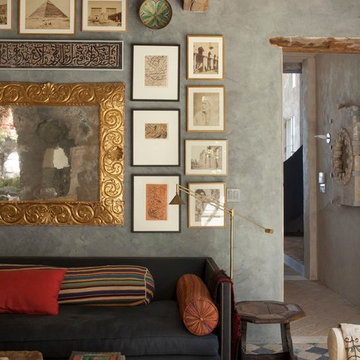
Antique limestone fireplace, architectural element, stone portals, reclaimed limestone floors, and opus sectile inlayes were all supplied by Ancient Surfaces for this one of a kind $20 million Ocean front Malibu estate that sits right on the sand.
For more information and photos of our products please visit us at: www.AncientSurfaces.com
or call us at: (212) 461-0245

The fireplace is a Cosmo 42 gas fireplace by Heat & Go.
The stone is white gold craft orchard limestone from Creative Mines.
The floor tile is Pebble Beach and Halila in a Versailles pattern by Carmel Stone Imports.
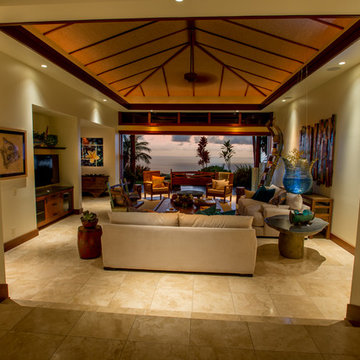
Foto di un grande soggiorno tropicale aperto con pareti bianche, pavimento in pietra calcarea e parete attrezzata

John McManus
Idee per un grande soggiorno classico aperto con TV a parete, pareti beige, pavimento in pietra calcarea, camino classico, cornice del camino in pietra e pavimento beige
Idee per un grande soggiorno classico aperto con TV a parete, pareti beige, pavimento in pietra calcarea, camino classico, cornice del camino in pietra e pavimento beige

Foto di un grande soggiorno tradizionale aperto con pareti beige, pavimento in pietra calcarea, camino ad angolo, cornice del camino in pietra ricostruita, TV a parete, pavimento beige e soffitto ribassato
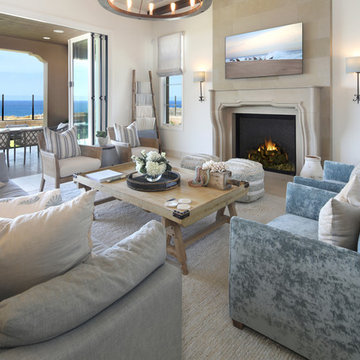
Ispirazione per un grande soggiorno mediterraneo aperto con pareti bianche, pavimento in pietra calcarea, camino classico, cornice del camino in pietra e TV a parete

Description: In early 1994, the architects began work on the project and while in construction (demolition, grading and foundations) the owner, due to circumstances beyond his control, halted all construction of the project. Seven years later the owner returned to the architects and asked them to complete the partially constructed house. Due to code changes, city ordinances and a wide variety of obstacles it was determined that the house was unable to be completed as originally designed.
After much consideration the client asked the architect if it were possible to alter/remodel the partially constructed house, which was a remodel/addition to a 1970’s ranch style house, into a project that fit into current zoning and structural codes. The owner also requested that the house’s footprint and partially constructed foundations remain to avoid the need for further entitlements and delays on an already long overdue and difficult hillside site.
The architects’ main challenge was how to alter the design that reflected an outdated philosophical approach to architecture that was nearly a decade old. How could the house be re-conceived reflecting the architect and client’s maturity on a ten-year-old footprint?
The answer was to remove almost all of the previously proposed existing interior walls and transform the existing footprint into a pavilion-like structure that allows the site to in a sense “pass through the house”. This allowed the client to take better advantage of a limited and restricted building area while capturing extraordinary panoramic views of the San Fernando Valley and Hollywood Hills. Large 22-foot high custom sliding glass doors allow the interior and exterior to become one. Even the studio is separated from the house and connected only by an exterior bridge. Private spaces are treated as loft-like spaces capturing volume and views while maintaining privacy.
Limestone floors extend from inside to outside and into the lap pool that runs the entire length of the house creating a horizon line at the edge of the view. Other natural materials such as board formed concrete, copper, steel and cherry provides softness to the objects that seem to float within the interior volume. By placing objects and materials "outside the frame," a new frame of reference deepens our sense of perception. Art does not reproduce what we see; rather it makes us see.
Soggiorni grandi con pavimento in pietra calcarea - Foto e idee per arredare
1