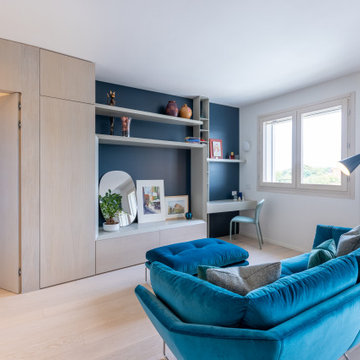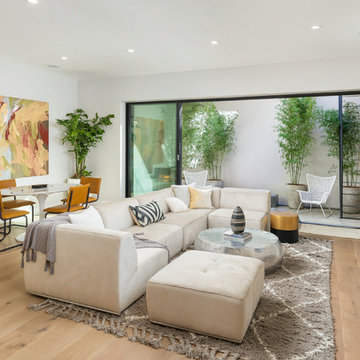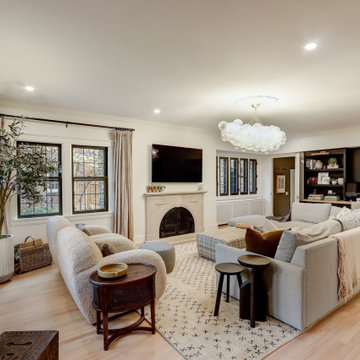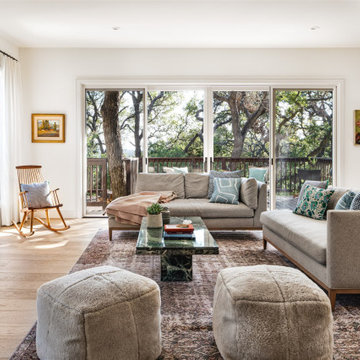Soggiorni con parquet chiaro e TV a parete - Foto e idee per arredare
Filtra anche per:
Budget
Ordina per:Popolari oggi
1 - 20 di 31.264 foto
1 di 3

Triplo salotto con arredi su misura, parquet rovere norvegese e controsoffitto a vela con strip led incassate e faretti quadrati.
Ispirazione per un grande soggiorno design aperto con parquet chiaro, cornice del camino in intonaco, TV a parete, libreria, camino lineare Ribbon, soffitto ribassato e pareti beige
Ispirazione per un grande soggiorno design aperto con parquet chiaro, cornice del camino in intonaco, TV a parete, libreria, camino lineare Ribbon, soffitto ribassato e pareti beige

Immagine di un soggiorno design con pareti multicolore, parquet chiaro, TV a parete, pavimento beige e carta da parati

Esempio di un soggiorno contemporaneo di medie dimensioni con libreria, pareti blu, parquet chiaro, TV a parete e pavimento beige

Photo by Emily Kennedy Photo
Immagine di un grande soggiorno country chiuso con pareti bianche, parquet chiaro, camino classico, cornice del camino piastrellata, TV a parete, pavimento beige e tappeto
Immagine di un grande soggiorno country chiuso con pareti bianche, parquet chiaro, camino classico, cornice del camino piastrellata, TV a parete, pavimento beige e tappeto

A full, custom remodel turned a once-dated great room into a spacious modern farmhouse with crisp black and white contrast, warm accents, custom black fireplace and plenty of space to entertain.

A modern farmhouse living room designed for a new construction home in Vienna, VA.
Idee per un grande soggiorno country aperto con pareti bianche, parquet chiaro, camino lineare Ribbon, cornice del camino piastrellata, TV a parete, pavimento beige, travi a vista e pareti in perlinato
Idee per un grande soggiorno country aperto con pareti bianche, parquet chiaro, camino lineare Ribbon, cornice del camino piastrellata, TV a parete, pavimento beige, travi a vista e pareti in perlinato

Clean line, light paint and beautiful fireplace make this room inviting and cozy.
Foto di un soggiorno classico di medie dimensioni e chiuso con pareti grigie, parquet chiaro, camino classico, TV a parete e pavimento beige
Foto di un soggiorno classico di medie dimensioni e chiuso con pareti grigie, parquet chiaro, camino classico, TV a parete e pavimento beige

Idee per un grande soggiorno tradizionale aperto con pareti bianche, parquet chiaro, camino classico, cornice del camino in pietra, TV a parete, travi a vista e carta da parati

LIVING ROOM OPEN FLOOR PLAN
Ispirazione per un grande soggiorno chic aperto con pareti grigie, parquet chiaro, camino classico, cornice del camino piastrellata, TV a parete e pavimento grigio
Ispirazione per un grande soggiorno chic aperto con pareti grigie, parquet chiaro, camino classico, cornice del camino piastrellata, TV a parete e pavimento grigio

Immagine di un grande soggiorno country aperto con pareti bianche, parquet chiaro, camino lineare Ribbon, cornice del camino in pietra, TV a parete e soffitto a volta

Esempio di un grande soggiorno design aperto con pareti bianche, camino lineare Ribbon, TV a parete, pavimento beige, soffitto ribassato, parquet chiaro, cornice del camino in metallo e pannellatura

Esempio di un grande soggiorno minimal aperto con pareti bianche, parquet chiaro, camino classico, cornice del camino in metallo, TV a parete e pavimento beige

Ispirazione per un grande soggiorno minimalista chiuso con pareti marroni, parquet chiaro, cornice del camino in mattoni, TV a parete, camino ad angolo e pavimento beige

Ispirazione per un soggiorno contemporaneo chiuso e di medie dimensioni con pareti bianche, parquet chiaro, TV a parete, pavimento beige, nessun camino e tappeto

Haris Kenjar
Idee per un soggiorno moderno di medie dimensioni e chiuso con sala formale, pareti bianche, parquet chiaro, camino classico, cornice del camino in mattoni, TV a parete e pavimento beige
Idee per un soggiorno moderno di medie dimensioni e chiuso con sala formale, pareti bianche, parquet chiaro, camino classico, cornice del camino in mattoni, TV a parete e pavimento beige

The living room features petrified wood fireplace surround with a salvaged driftwood mantle. Nearby, the dining room table retracts and converts into a guest bed.

Immagine di un soggiorno chic di medie dimensioni e aperto con pareti bianche, parquet chiaro, camino classico, cornice del camino in pietra, TV a parete e pavimento marrone

This image features the main reception room, designed to exude a sense of formal elegance while providing a comfortable and inviting atmosphere. The room’s interior design is a testament to the intent of the company to blend classic elements with contemporary style.
At the heart of the room is a traditional black marble fireplace, which anchors the space and adds a sense of grandeur. Flanking the fireplace are built-in shelving units painted in a soft grey, displaying a curated selection of decorative items and books that add a personal touch to the room. The shelves are also efficiently utilized with a discreetly integrated television, ensuring that functionality accompanies the room's aesthetics.
Above, a dramatic modern chandelier with cascading white elements draws the eye upward to the detailed crown molding, highlighting the room’s high ceilings and the architectural beauty of the space. Luxurious white sofas offer ample seating, their clean lines and plush cushions inviting guests to relax. Accent armchairs with a bold geometric pattern introduce a dynamic contrast to the room, while a marble coffee table centers the seating area with its organic shape and material.
The soft neutral color palette is enriched with textured throw pillows, and a large area rug in a light hue defines the seating area and adds a layer of warmth over the herringbone wood flooring. Draped curtains frame the window, softening the natural light that enhances the room’s airy feel.
This reception room reflects the company’s design philosophy of creating spaces that are timeless and refined, yet functional and welcoming, showcasing a commitment to craftsmanship, detail, and harmonious design.

What started as a kitchen and two-bathroom remodel evolved into a full home renovation plus conversion of the downstairs unfinished basement into a permitted first story addition, complete with family room, guest suite, mudroom, and a new front entrance. We married the midcentury modern architecture with vintage, eclectic details and thoughtful materials.

Open-concept living area.
Immagine di un soggiorno chic aperto con sala formale, pareti bianche, parquet chiaro, camino classico, TV a parete e pavimento beige
Immagine di un soggiorno chic aperto con sala formale, pareti bianche, parquet chiaro, camino classico, TV a parete e pavimento beige
Soggiorni con parquet chiaro e TV a parete - Foto e idee per arredare
1