Soggiorni con parquet chiaro e TV nascosta - Foto e idee per arredare
Filtra anche per:
Budget
Ordina per:Popolari oggi
1 - 20 di 2.853 foto
1 di 3

La parete che divide la stanza da letto con il soggiorno diventa una libreria attrezzata. I pannelli scorrevoli a listelli creano diverse configurazioni: nascondono il televisore, aprono o chiudono l'accesso al ripostiglio ed alla zona notte.

The great room walls are filled with glass doors and transom windows, providing maximum natural light and views of the pond and the meadow.
Photographer: Daniel Contelmo Jr.

Cet appartement de 100m² acheté dans son jus avait besoin d’être rénové dans son intégralité pour repenser les volumes et lui apporter du cachet tout en le mettant au goût de notre client évidemment.
Tout en conservant les volumes existants, nous avons optimisé l’espace pour chaque fonction. Dans la pièce maîtresse, notre menuisier a réalisé un grand module aux panneaux coulissants avec des tasseaux en chêne fumé pour ajouter du relief. Multifonction, il intègre en plus une cheminée électrique et permet de dissimuler l’écran plasma ! En rappel, et pour apporter de la verticalité à cette grande pièce, les claustras délimitent chaque espace tout en laissant passer la lumière naturelle.
L’entrée et le séjour mènent au coin cuisine, séparé discrètement par un claustra. Le coloris gris canon de fusil des façades @bocklip laquées mat apporte de la profondeur à cet espace et offre un rendu chic et moderne. La crédence en miroir reflète la lumière provenant du grand balcon et le plan de travail en quartz contraste avec les autres éléments.
A l’étage, différents espaces de rangement ont été ajoutés : un premier aménagé sous les combles avec portes miroir pour apporter de la lumière à la pièce et dans la chambre principale, un dressing personnalisé.

Foto di un soggiorno minimal aperto con parquet chiaro, camino lineare Ribbon, TV nascosta, pavimento marrone e soffitto in legno

A view from the living room into the dining, kitchen, and loft areas of the main living space. Windows and walk-outs on both levels allow views and ease of access to the lake at all times.

log cabin mantel wall design
Integrated Wall 2255.1
The skilled custom design cabinetmaker can help a small room with a fireplace to feel larger by simplifying details, and by limiting the number of disparate elements employed in the design. A wood storage room, and a general storage area are incorporated on either side of this fireplace, in a manner that expands, rather than interrupts, the limited wall surface. Restrained design makes the most of two storage opportunities, without disrupting the focal area of the room. The mantel is clean and a strong horizontal line helping to expand the visual width of the room.
The renovation of this small log cabin was accomplished in collaboration with architect, Bethany Puopolo. A log cabin’s aesthetic requirements are best addressed through simple design motifs. Different styles of log structures suggest different possibilities. The eastern seaboard tradition of dovetailed, square log construction, offers us cabin interiors with a different feel than typically western, round log structures.
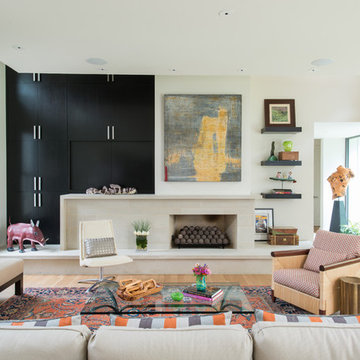
A Modern Farm House home great room with limestone fireplace and ebonized oak cabinetry.
Photography by Michael Hunter
Esempio di un soggiorno minimal di medie dimensioni e aperto con pareti bianche, parquet chiaro, camino classico, cornice del camino in pietra e TV nascosta
Esempio di un soggiorno minimal di medie dimensioni e aperto con pareti bianche, parquet chiaro, camino classico, cornice del camino in pietra e TV nascosta

With enormous rectangular beams and round log posts, the Spanish Peaks House is a spectacular study in contrasts. Even the exterior—with horizontal log slab siding and vertical wood paneling—mixes textures and styles beautifully. An outdoor rock fireplace, built-in stone grill and ample seating enable the owners to make the most of the mountain-top setting.
Inside, the owners relied on Blue Ribbon Builders to capture the natural feel of the home’s surroundings. A massive boulder makes up the hearth in the great room, and provides ideal fireside seating. A custom-made stone replica of Lone Peak is the backsplash in a distinctive powder room; and a giant slab of granite adds the finishing touch to the home’s enviable wood, tile and granite kitchen. In the daylight basement, brushed concrete flooring adds both texture and durability.
Roger Wade

Creating comfort and a private space for each homeowner, the sitting room is a respite to read, work, write a letter, or run the house as a gateway space with visibility to the front entry and connection to the kitchen. Soffits ground the perimeter of the room and the shimmer of a patterned wall covering framed in the ceiling visually lowers the expansive heights. The layering of textures as a mix of patterns among the furnishings, pillows and rug is a notable British influence. Opposite the sofa, a television is concealed in built-in cabinets behind sliding panels with a decorative metal infill to maintain a formal appearance through the front facing picture window. Printed drapery frames the window bringing color and warmth to the room.
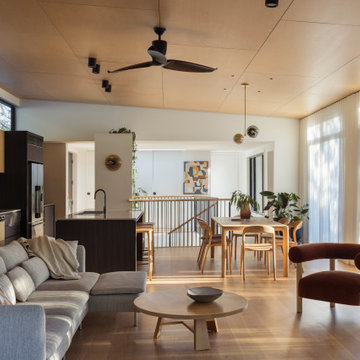
Light-filled, open plan, kitchen, dining, living room.
Immagine di un grande soggiorno design aperto con parquet chiaro, TV nascosta e soffitto in perlinato
Immagine di un grande soggiorno design aperto con parquet chiaro, TV nascosta e soffitto in perlinato
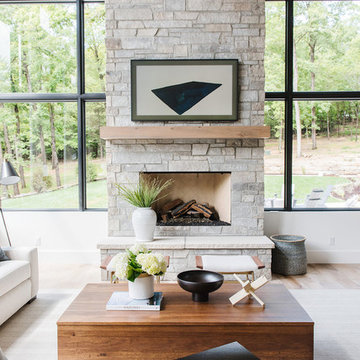
Immagine di un grande soggiorno country aperto con pareti bianche, parquet chiaro, camino classico, cornice del camino in pietra e TV nascosta

Central voids funnel a stream of light into the house whilst allowing cross ventilation. The voids provide visual and acoustic separation between rooms, whilst still affording a vertical connection. In order to balance the shared spaces with the need for solitary, private spaces, we were able to convince our Client to extend the brief to incorporate a series of small “interludes”.
Photographer - Cameron Minns

Photography by Michael J. Lee
Esempio di un soggiorno tradizionale chiuso e di medie dimensioni con libreria, parquet chiaro, camino classico, cornice del camino in pietra, TV nascosta, pareti grigie e pavimento beige
Esempio di un soggiorno tradizionale chiuso e di medie dimensioni con libreria, parquet chiaro, camino classico, cornice del camino in pietra, TV nascosta, pareti grigie e pavimento beige
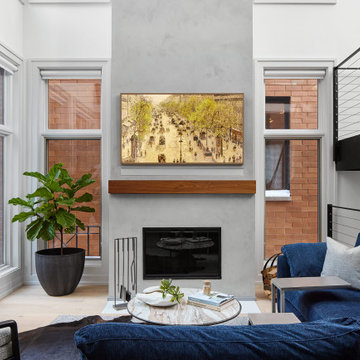
We opted for a custom sectional sofa to frame the family room, and we introduced a pop of color with it’s navy blue fabric. Then, we selected several sleek, metal accents and side tables to complement the fireplace surround and add to the modern feel in the space.

Idee per un grande soggiorno minimalista aperto con pareti bianche, parquet chiaro, TV nascosta e soffitto a volta

Understated luxury and timeless elegance.
Immagine di un piccolo soggiorno minimal aperto con libreria, pareti bianche, parquet chiaro, TV nascosta, pavimento beige, soffitto a cassettoni e carta da parati
Immagine di un piccolo soggiorno minimal aperto con libreria, pareti bianche, parquet chiaro, TV nascosta, pavimento beige, soffitto a cassettoni e carta da parati
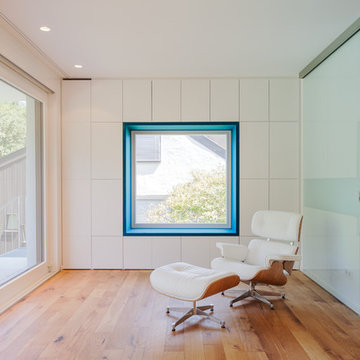
Foto: Jürgen Pollak
Idee per un grande soggiorno design aperto con pareti bianche, parquet chiaro, nessun camino, TV nascosta e pavimento marrone
Idee per un grande soggiorno design aperto con pareti bianche, parquet chiaro, nessun camino, TV nascosta e pavimento marrone
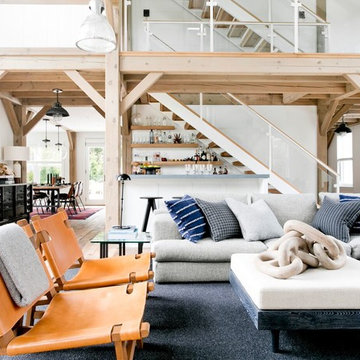
Rikki Snyder
Idee per un ampio soggiorno country aperto con pareti bianche, parquet chiaro, camino classico, cornice del camino in mattoni, TV nascosta e pavimento marrone
Idee per un ampio soggiorno country aperto con pareti bianche, parquet chiaro, camino classico, cornice del camino in mattoni, TV nascosta e pavimento marrone
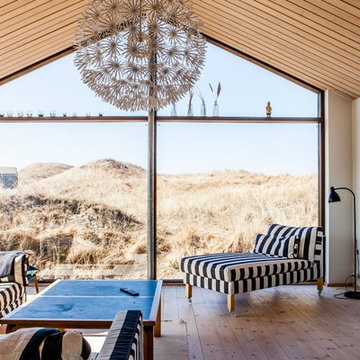
Ispirazione per un soggiorno stile marino di medie dimensioni e aperto con sala formale, pareti bianche, parquet chiaro e TV nascosta
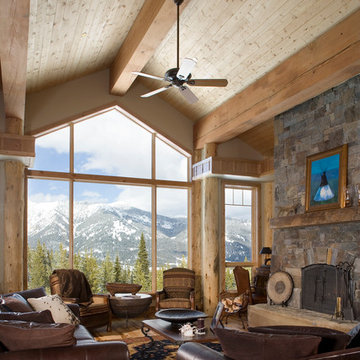
With enormous rectangular beams and round log posts, the Spanish Peaks House is a spectacular study in contrasts. Even the exterior—with horizontal log slab siding and vertical wood paneling—mixes textures and styles beautifully. An outdoor rock fireplace, built-in stone grill and ample seating enable the owners to make the most of the mountain-top setting.
Inside, the owners relied on Blue Ribbon Builders to capture the natural feel of the home’s surroundings. A massive boulder makes up the hearth in the great room, and provides ideal fireside seating. A custom-made stone replica of Lone Peak is the backsplash in a distinctive powder room; and a giant slab of granite adds the finishing touch to the home’s enviable wood, tile and granite kitchen. In the daylight basement, brushed concrete flooring adds both texture and durability.
Roger Wade
Soggiorni con parquet chiaro e TV nascosta - Foto e idee per arredare
1