Soggiorni con sala giochi e parquet chiaro - Foto e idee per arredare
Filtra anche per:
Budget
Ordina per:Popolari oggi
1 - 20 di 1.390 foto
1 di 3

Immagine di un grande soggiorno chic aperto con sala giochi, pareti bianche, parquet chiaro, camino classico, cornice del camino in pietra, TV a parete, pavimento beige, soffitto a cassettoni e pannellatura

Above a newly constructed triple garage, we created a multifunctional space for a family that likes to entertain, but also spend time together watching movies, sports and playing pool.
Having worked with our clients before on a previous project, they gave us free rein to create something they couldn’t have thought of themselves. We planned the space to feel as open as possible, whilst still having individual areas with their own identity and purpose.
As this space was going to be predominantly used for entertaining in the evening or for movie watching, we made the room dark and enveloping using Farrow and Ball Studio Green in dead flat finish, wonderful for absorbing light. We then set about creating a lighting plan that offers multiple options for both ambience and practicality, so no matter what the occasion there was a lighting setting to suit.
The bar, banquette seat and sofa were all bespoke, specifically designed for this space, which allowed us to have the exact size and cover we wanted. We also designed a restroom and shower room, so that in the future should this space become a guest suite, it already has everything you need.
Given that this space was completed just before Christmas, we feel sure it would have been thoroughly enjoyed for entertaining.
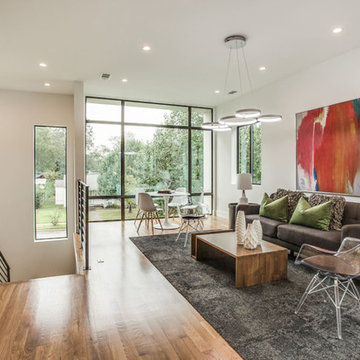
Shoot2Sell and Fifth Dimension Design LLC
Idee per un soggiorno moderno di medie dimensioni e stile loft con sala giochi, pareti bianche, parquet chiaro, nessun camino e parete attrezzata
Idee per un soggiorno moderno di medie dimensioni e stile loft con sala giochi, pareti bianche, parquet chiaro, nessun camino e parete attrezzata
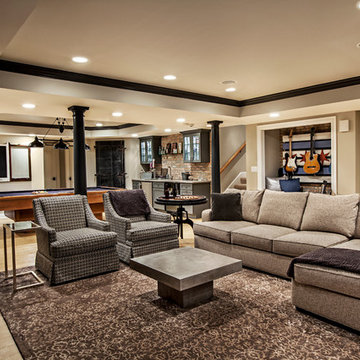
Marcel Page marcelpagephotography.com
Esempio di un soggiorno classico chiuso con sala giochi, pareti grigie, parquet chiaro, TV a parete e tappeto
Esempio di un soggiorno classico chiuso con sala giochi, pareti grigie, parquet chiaro, TV a parete e tappeto
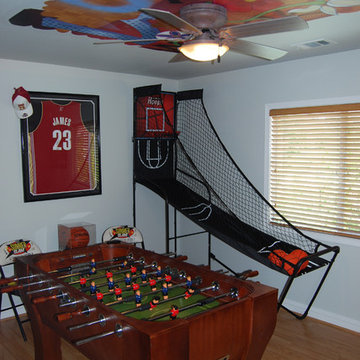
Immagine di un soggiorno classico di medie dimensioni e chiuso con sala giochi, pareti blu, parquet chiaro, nessun camino e nessuna TV
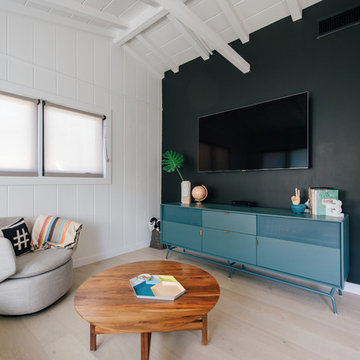
modern furniture makes the family room a functional space for tv, while black paint plays with contrast and enhances the view
Esempio di un piccolo soggiorno stile marinaro chiuso con sala giochi, pareti nere, parquet chiaro, TV a parete e pavimento beige
Esempio di un piccolo soggiorno stile marinaro chiuso con sala giochi, pareti nere, parquet chiaro, TV a parete e pavimento beige

Esempio di un grande soggiorno tradizionale chiuso con sala giochi, pareti grigie, parquet chiaro, nessun camino, TV a parete e pavimento marrone
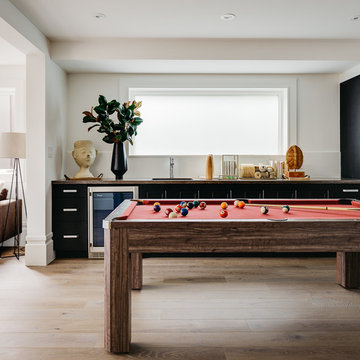
Esempio di un soggiorno contemporaneo con sala giochi, pareti bianche e parquet chiaro

Luxury living done with energy-efficiency in mind. From the Insulated Concrete Form walls to the solar panels, this home has energy-efficient features at every turn. Luxury abounds with hardwood floors from a tobacco barn, custom cabinets, to vaulted ceilings. The indoor basketball court and golf simulator give family and friends plenty of fun options to explore. This home has it all.
Elise Trissel photograph

Immagine di un grande soggiorno stile marino stile loft con sala giochi, pareti bianche, parquet chiaro, pavimento marrone e pareti in perlinato

Having successfully designed the then bachelor’s penthouse residence at the Waldorf Astoria, Kadlec Architecture + Design was retained to combine 2 units into a full floor residence in the historic Palmolive building in Chicago. The couple was recently married and have five older kids between them all in their 20s. She has 2 girls and he has 3 boys (Think Brady bunch). Nate Berkus and Associates was the interior design firm, who is based in Chicago as well, so it was a fun collaborative process.
Details:
-Brass inlay in natural oak herringbone floors running the length of the hallway, which joins in the rotunda.
-Bronze metal and glass doors bring natural light into the interior of the residence and main hallway as well as highlight dramatic city and lake views.
-Billiards room is paneled in walnut with navy suede walls. The bar countertop is zinc.
-Kitchen is black lacquered with grass cloth walls and has two inset vintage brass vitrines.
-High gloss lacquered office
-Lots of vintage/antique lighting from Paris flea market (dining room fixture, over-scaled sconces in entry)
-World class art collection
Photography: Tony Soluri, Interior Design: Nate Berkus Interiors and Sasha Adler Design
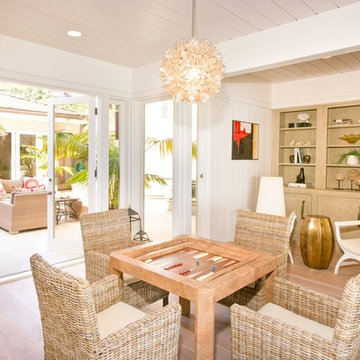
Idee per un soggiorno stile marino di medie dimensioni e aperto con sala giochi, pareti bianche e parquet chiaro
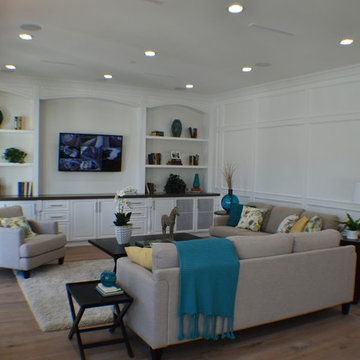
The family room is connected to the kitchen and has easy access to the backyard. The television screen on the wall is currently displaying the home security cameras that were installed.
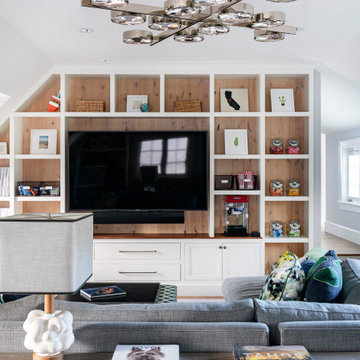
Esempio di un grande soggiorno stile marino chiuso con sala giochi, pareti grigie, parquet chiaro e parete attrezzata

Ispirazione per un grande soggiorno classico aperto con sala giochi, pareti bianche, parquet chiaro, camino classico, cornice del camino in pietra, TV a parete, pavimento beige, soffitto a cassettoni e pannellatura
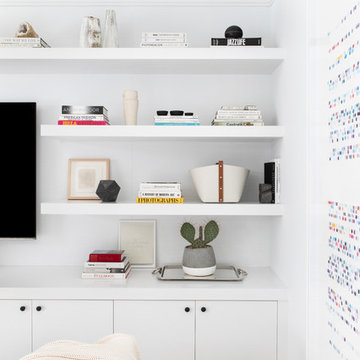
Architecture, Construction Management, Interior Design, Art Curation & Real Estate Advisement by Chango & Co.
Construction by MXA Development, Inc.
Photography by Sarah Elliott
See the home tour feature in Domino Magazine
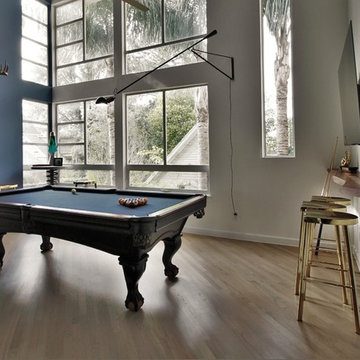
Vintage hunting trophy plays referee over a traditional ball and claw foot pool table - Oversize swing arm light is a great alternative to typical pool table lighting. More images on our website: http://www.romero-obeji-interiordesign.com
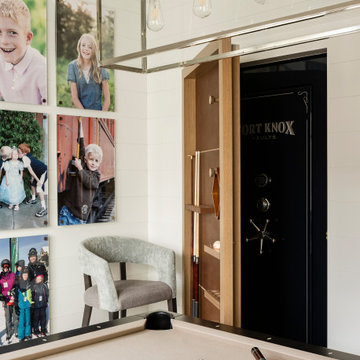
Foto di un grande soggiorno country aperto con sala giochi, pareti bianche, parquet chiaro, TV a parete e pavimento beige
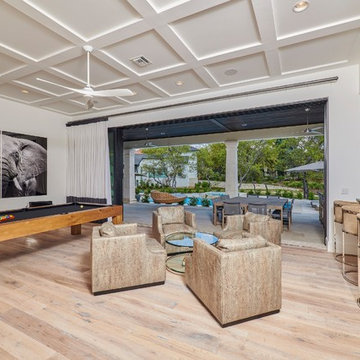
Ispirazione per un soggiorno minimal aperto con sala giochi, pareti bianche, parquet chiaro, nessuna TV e pavimento beige
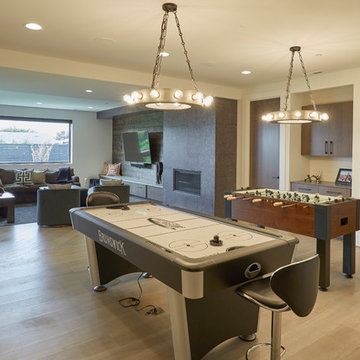
The lower level of the home is dedicated to recreation, including a foosball and air hockey table, media room and wine cellar.
Esempio di un ampio soggiorno contemporaneo aperto con sala giochi, pareti bianche, parquet chiaro, camino classico, cornice del camino in metallo e TV a parete
Esempio di un ampio soggiorno contemporaneo aperto con sala giochi, pareti bianche, parquet chiaro, camino classico, cornice del camino in metallo e TV a parete
Soggiorni con sala giochi e parquet chiaro - Foto e idee per arredare
1