Soggiorni con parquet chiaro - Foto e idee per arredare
Filtra anche per:
Budget
Ordina per:Popolari oggi
1061 - 1080 di 138.755 foto
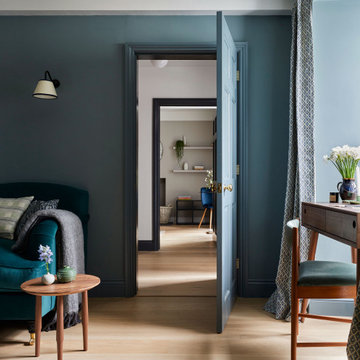
A grade II listed Georgian property in Pembrokeshire with a contemporary and colourful interior.
Esempio di un soggiorno di medie dimensioni e chiuso con pareti blu e parquet chiaro
Esempio di un soggiorno di medie dimensioni e chiuso con pareti blu e parquet chiaro

Esempio di un soggiorno tradizionale di medie dimensioni e aperto con pareti bianche, parquet chiaro, camino classico, cornice del camino piastrellata, pavimento beige, sala formale, nessuna TV e soffitto in perlinato
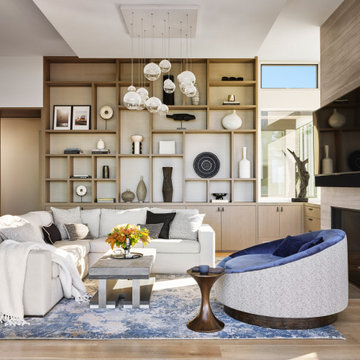
This room is all about indoor/outdoor living, and phenomenal views—of the San Francisco Bay, primarily, but also a wooded canyon to the north, beyond the fireplace wall. The glass door to the right of the fireplace pockets behind the fireplace to provide an open corner that perfectly frames the 50+-year-old Monterey Cypress outside. The space was intended as a hang-out area for family and friends. Just steps beyond the 20’ expanse of Weiland “lift and glide” doors is a waterslide and hot tub. On the shelving: The open shelving is backed with Phillip Jeffries Manila Hemp Bliss, which adds texture and warmth to the space. Our Mondrian-inspired shelving design offers a dynamic, playful backdrop that adds energy to the space while giving it a fresh, modern feel and providing a variety of size options so the owners won’t be limited on what they choose to display. -12’ ceilings; we added a dropped ceiling in the middle to add a dynamic element to the space and to help the proportions feel more cozy
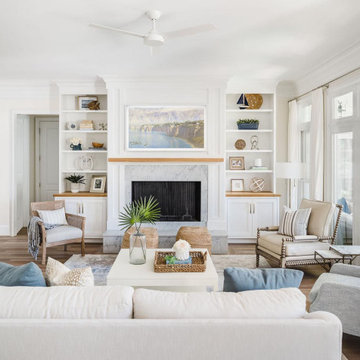
Our biggest remodel yet! We removed a wall & some windows to create this beautiful space at Lake Norman.
We also tried something new- using chemicals to bleach out the redness in the Brazilian Cherry floors.

Our custom TV entertainment center sets the stage for this coast chic design. The root coffee table is just a perfect addition!
Foto di un grande soggiorno stile marinaro aperto con pareti grigie, parquet chiaro, parete attrezzata, pavimento marrone e soffitto in perlinato
Foto di un grande soggiorno stile marinaro aperto con pareti grigie, parquet chiaro, parete attrezzata, pavimento marrone e soffitto in perlinato
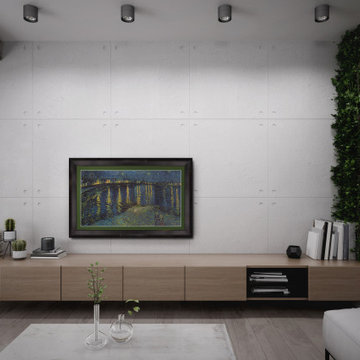
Shown here is our Black style frame on a Samsung The Frame television. Affordably priced from $299 and specially made for Samsung The Frame Televisions.
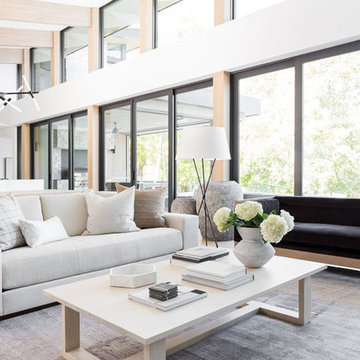
Ispirazione per un grande soggiorno minimalista aperto con pareti bianche, parquet chiaro, camino classico e parete attrezzata
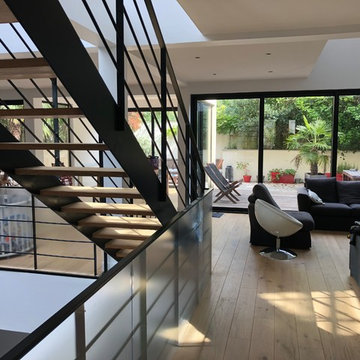
Foto di un soggiorno design di medie dimensioni e aperto con pareti bianche, parquet chiaro, nessun camino, TV autoportante e pavimento marrone
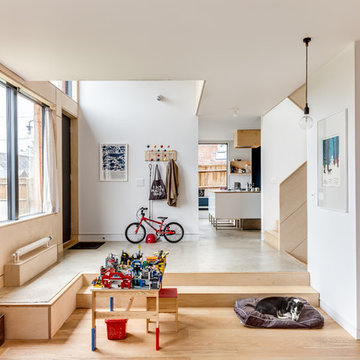
Simon Maxwell
Esempio di un soggiorno scandinavo di medie dimensioni e aperto con pareti beige e parquet chiaro
Esempio di un soggiorno scandinavo di medie dimensioni e aperto con pareti beige e parquet chiaro
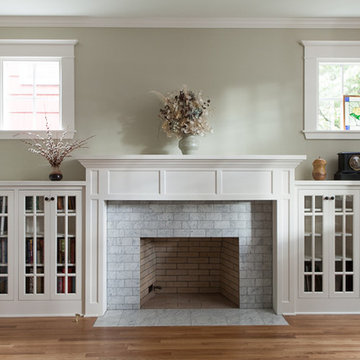
Immagine di un soggiorno tradizionale di medie dimensioni e chiuso con sala formale, pareti grigie, parquet chiaro, camino classico, cornice del camino piastrellata, nessuna TV e pavimento beige
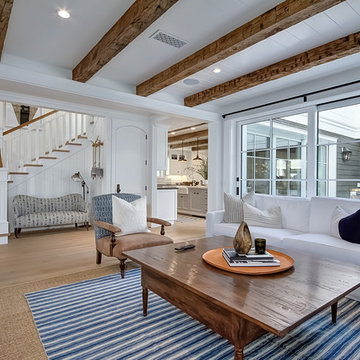
Jola Photography
Idee per un soggiorno stile marino con pareti bianche, parquet chiaro, camino classico, cornice del camino in pietra e TV a parete
Idee per un soggiorno stile marino con pareti bianche, parquet chiaro, camino classico, cornice del camino in pietra e TV a parete
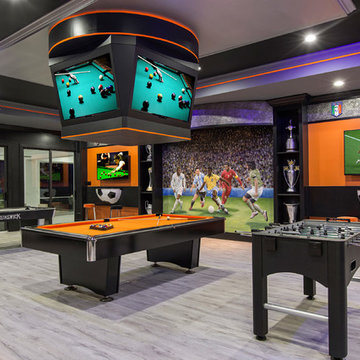
Sports Bar and Game Room
Immagine di un ampio soggiorno moderno con parquet chiaro
Immagine di un ampio soggiorno moderno con parquet chiaro
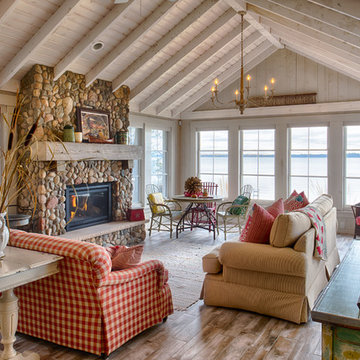
Scott Amundson
Immagine di un soggiorno country chiuso e di medie dimensioni con pareti bianche, parquet chiaro, camino classico, cornice del camino in pietra e sala formale
Immagine di un soggiorno country chiuso e di medie dimensioni con pareti bianche, parquet chiaro, camino classico, cornice del camino in pietra e sala formale
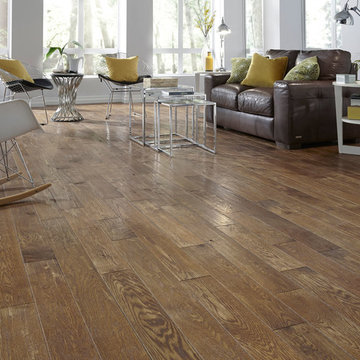
Colonial American homes were built with wooden floors that were sawn using basic hand-held tools. The hand-crafted workmanship that went into those floors can be found in Virginia Mill Works handscraped floors.
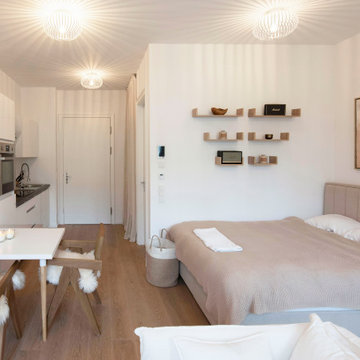
Hier wurde ein 31 qm Apartement in München für eine junge Frau eingerichtet. 1 Raum mit Schlaf-, Wohn-, Ess- und Arbeitsbereich. Der Raum sollte freundlich, weich und hell eingerichtet werden.
Einrichtung: freudenspiel - interior design
Fotos: Zolaproduction
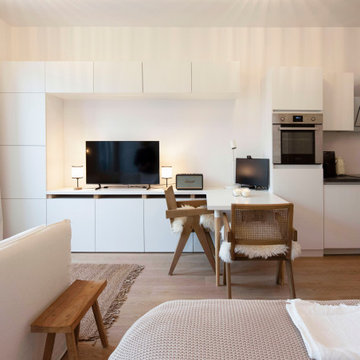
Hier wurde ein 31 qm Apartement in München für eine junge Frau eingerichtet. 1 Raum mit Schlaf-, Wohn-, Ess- und Arbeitsbereich. Der Raum sollte freundlich, weich und hell eingerichtet werden.
Einrichtung: freudenspiel - interior design
Fotos: Zolaproduction

Esempio di un soggiorno tradizionale aperto con pareti bianche, parquet chiaro, camino lineare Ribbon, TV a parete, pavimento beige e travi a vista
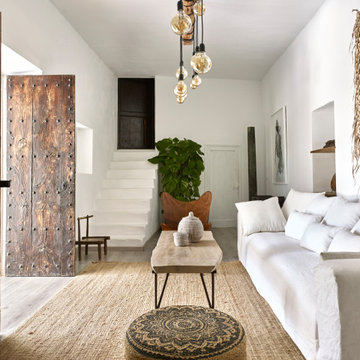
Idee per un soggiorno tropicale con pareti bianche, parquet chiaro e pavimento grigio
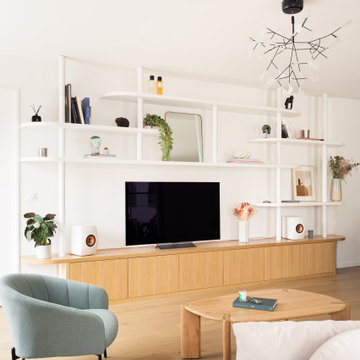
La douceur des courbes de la bibliothèque s’associe à la chaleur du bois.
Esempio di un soggiorno nordico di medie dimensioni e aperto con libreria, pareti bianche, parquet chiaro, nessun camino e TV autoportante
Esempio di un soggiorno nordico di medie dimensioni e aperto con libreria, pareti bianche, parquet chiaro, nessun camino e TV autoportante

Hand rubbed blackened steel frames the fiireplace and a recessed niche for extra wood. A reclaimed beam serves as the mantle. the lower ceilinged area to the right is a more intimate secondary seating area.
Soggiorni con parquet chiaro - Foto e idee per arredare
54