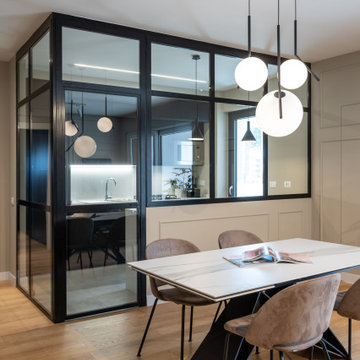Soggiorni con parquet chiaro - Foto e idee per arredare
Filtra anche per:
Budget
Ordina per:Popolari oggi
701 - 720 di 138.847 foto
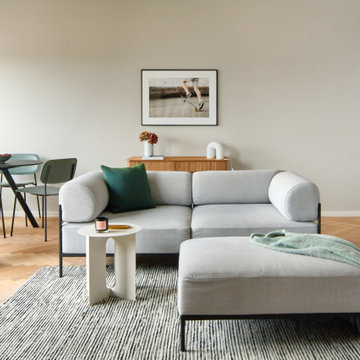
In late 2020, our client came to us with an absolute diamond in the rough. Nestled in the heart of Berlin, this top-floor walk-up features a modest 60m2 and a small balcony with prime rooftop views. The perfect starter apartment needed a comprehensive refresh: new floors, doors, electrics.

Ispirazione per un soggiorno design di medie dimensioni e aperto con pareti bianche, parquet chiaro, camino classico, cornice del camino in pietra e TV a parete

Foto di un soggiorno country con angolo bar, pareti bianche, parquet chiaro, camino classico, cornice del camino in pietra, pavimento marrone, travi a vista e pareti in perlinato

Idee per un soggiorno design con pareti bianche, parquet chiaro, stufa a legna, TV autoportante, pavimento beige e travi a vista
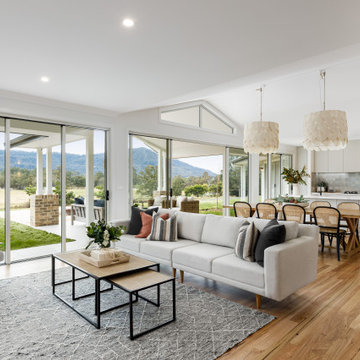
Foto di un grande soggiorno contemporaneo aperto con pareti bianche, parquet chiaro, camino bifacciale e pannellatura

This beautiful, new construction home in Greenwich Connecticut was staged by BA Staging & Interiors to showcase all of its beautiful potential, so it will sell for the highest possible value. The staging was carefully curated to be sleek and modern, but at the same time warm and inviting to attract the right buyer. This staging included a lifestyle merchandizing approach with an obsessive attention to detail and the most forward design elements. Unique, large scale pieces, custom, contemporary artwork and luxurious added touches were used to transform this new construction into a dream home.

The living room features floor to ceiling windows with big views of the Cascades from Mt. Bachelor to Mt. Jefferson through the tops of tall pines and carved-out view corridors. The open feel is accentuated with steel I-beams supporting glulam beams, allowing the roof to float over clerestory windows on three sides.
The massive stone fireplace acts as an anchor for the floating glulam treads accessing the lower floor. A steel channel hearth, mantel, and handrail all tie in together at the bottom of the stairs with the family room fireplace. A spiral duct flue allows the fireplace to stop short of the tongue and groove ceiling creating a tension and adding to the lightness of the roof plane.
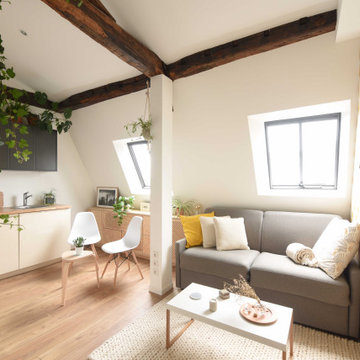
Immagine di un piccolo soggiorno moderno aperto con pareti bianche, parquet chiaro, nessun camino, nessuna TV, travi a vista e carta da parati

Esempio di un grande soggiorno design con pareti bianche, parquet chiaro, camino ad angolo, cornice del camino in cemento, TV a parete, pavimento beige, soffitto a volta e pareti in legno
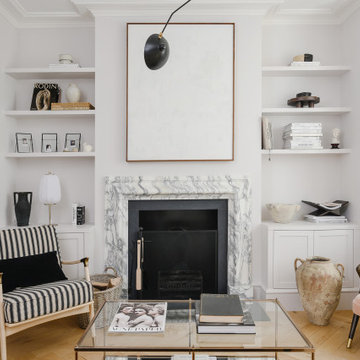
Idee per un piccolo soggiorno design chiuso con pareti grigie, parquet chiaro, camino classico, cornice del camino in pietra e pavimento grigio

Et voici le projet fini !!!
Création d'une ouverture et pose d'une verrière coulissante sur rail.
Faire entrer la lumière et gagner en espace, mission accomplie !

We took advantage of the double volume ceiling height in the living room and added millwork to the stone fireplace, a reclaimed wood beam and a gorgeous, chandelier. The sliding doors lead out to the sundeck and the lake beyond. TV's mounted above fireplaces tend to be a little high for comfortable viewing from the sofa, so this tv is mounted on a pull down bracket for use when the fireplace is not turned on. Floating white oak shelves replaced upper cabinets above the bar area.
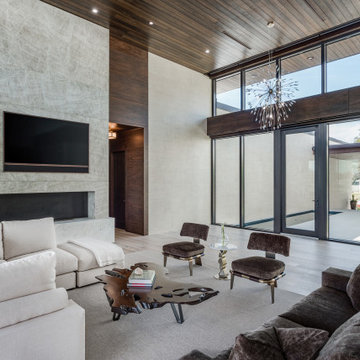
Ispirazione per un grande soggiorno design aperto con parquet chiaro, parete attrezzata, pavimento beige e soffitto in legno
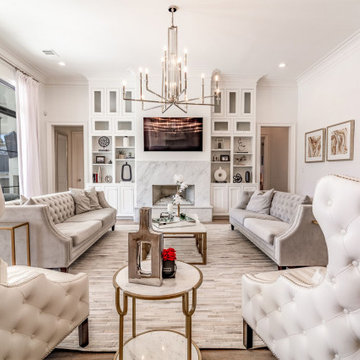
Esempio di un grande soggiorno chic aperto con pareti bianche e parquet chiaro
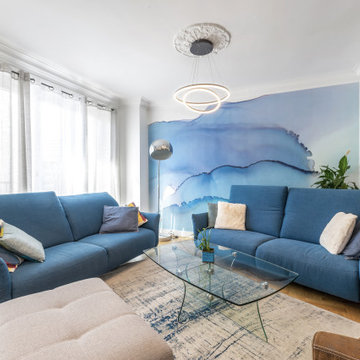
Idee per un soggiorno minimal di medie dimensioni e aperto con sala formale, parquet chiaro e TV nascosta
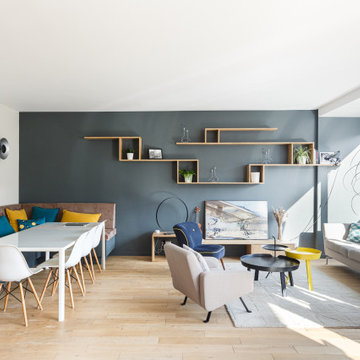
Nos clients, une famille avec 3 enfants, ont fait l'achat d'un bien de 124 m² dans l'Ouest Parisien. Ils souhaitaient adapter à leur goût leur nouvel appartement. Pour cela, ils ont fait appel à @advstudio_ai et notre agence.
L'objectif était de créer un intérieur au look urbain, dynamique, coloré. Chaque pièce possède sa palette de couleurs. Ainsi dans le couloir, on est accueilli par une entrée bleue Yves Klein et des étagères déstructurées sur mesure. Les chambres sont tantôt bleu doux ou intense ou encore vert d'eau. La SDB, elle, arbore un côté plus minimaliste avec sa palette de gris, noirs et blancs.
La pièce de vie, espace majeur du projet, possède plusieurs facettes. Elle est à la fois une cuisine, une salle TV, un petit salon ou encore une salle à manger. Conformément au fil rouge directeur du projet, chaque coin possède sa propre identité mais se marie à merveille avec l'ensemble.
Ce projet a bénéficié de quelques ajustements sur mesure : le mur de brique et le hamac qui donnent un côté urbain atypique au coin TV ; les bureaux, la bibliothèque et la mezzanine qui ont permis de créer des rangements élégants, adaptés à l'espace.
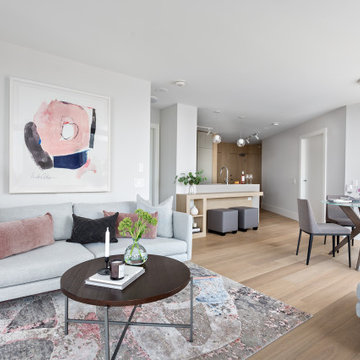
Beyond Beige Interior Design | www.beyondbeige.com | Ph: 604-876-3800 | Photography By Provoke Studios |
Immagine di un piccolo soggiorno contemporaneo aperto con angolo bar, pareti bianche, parquet chiaro, camino classico, cornice del camino piastrellata e TV a parete
Immagine di un piccolo soggiorno contemporaneo aperto con angolo bar, pareti bianche, parquet chiaro, camino classico, cornice del camino piastrellata e TV a parete
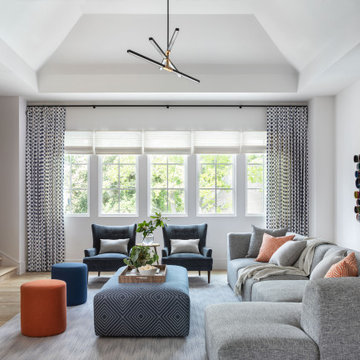
Idee per un grande soggiorno classico con pareti grigie, parquet chiaro, pavimento marrone e soffitto a volta

This large gated estate includes one of the original Ross cottages that served as a summer home for people escaping San Francisco's fog. We took the main residence built in 1941 and updated it to the current standards of 2020 while keeping the cottage as a guest house. A massive remodel in 1995 created a classic white kitchen. To add color and whimsy, we installed window treatments fabricated from a Josef Frank citrus print combined with modern furnishings. Throughout the interiors, foliate and floral patterned fabrics and wall coverings blur the inside and outside worlds.
Soggiorni con parquet chiaro - Foto e idee per arredare
36
